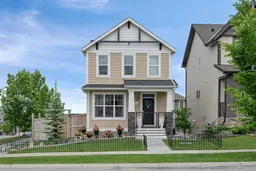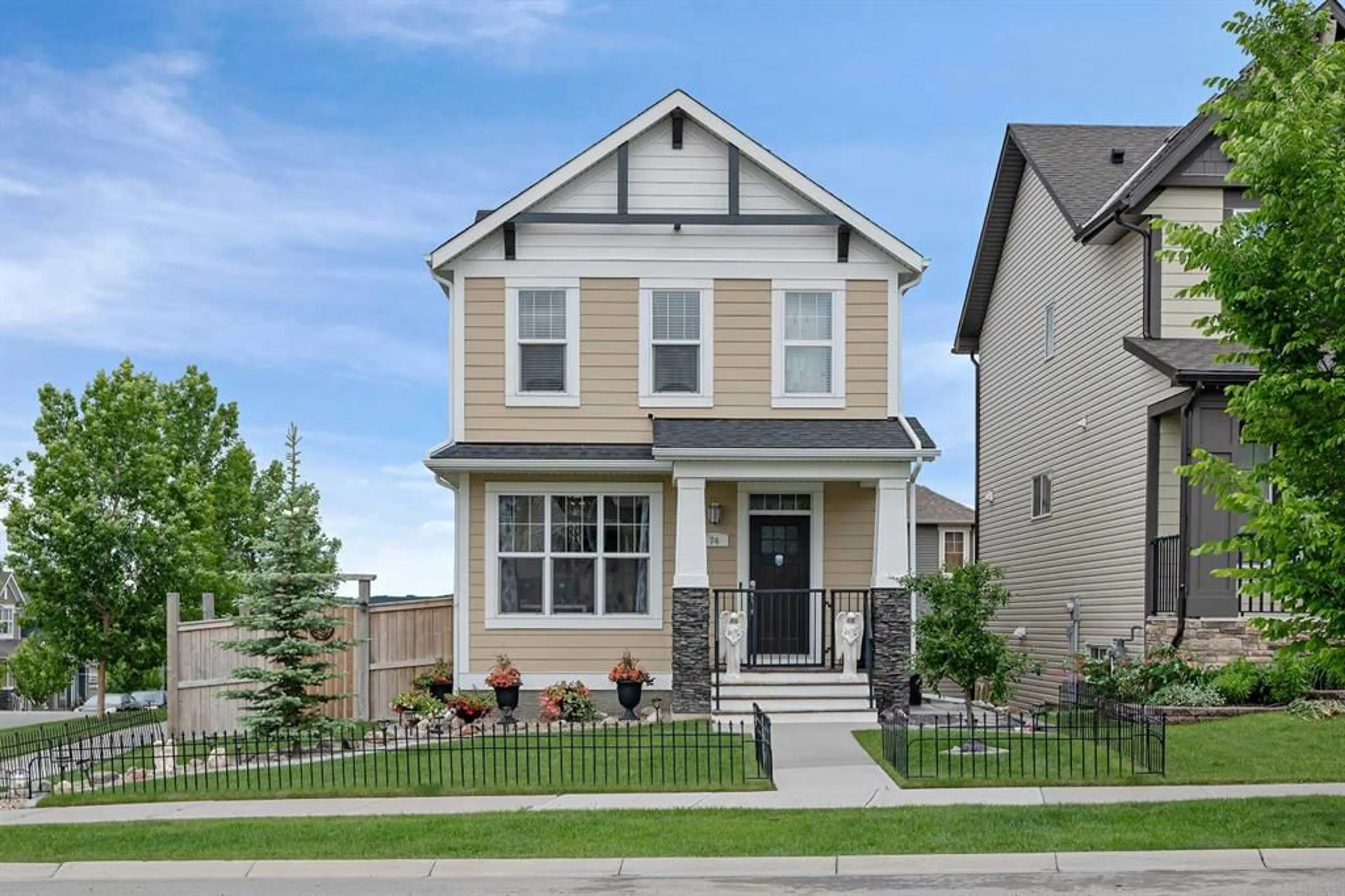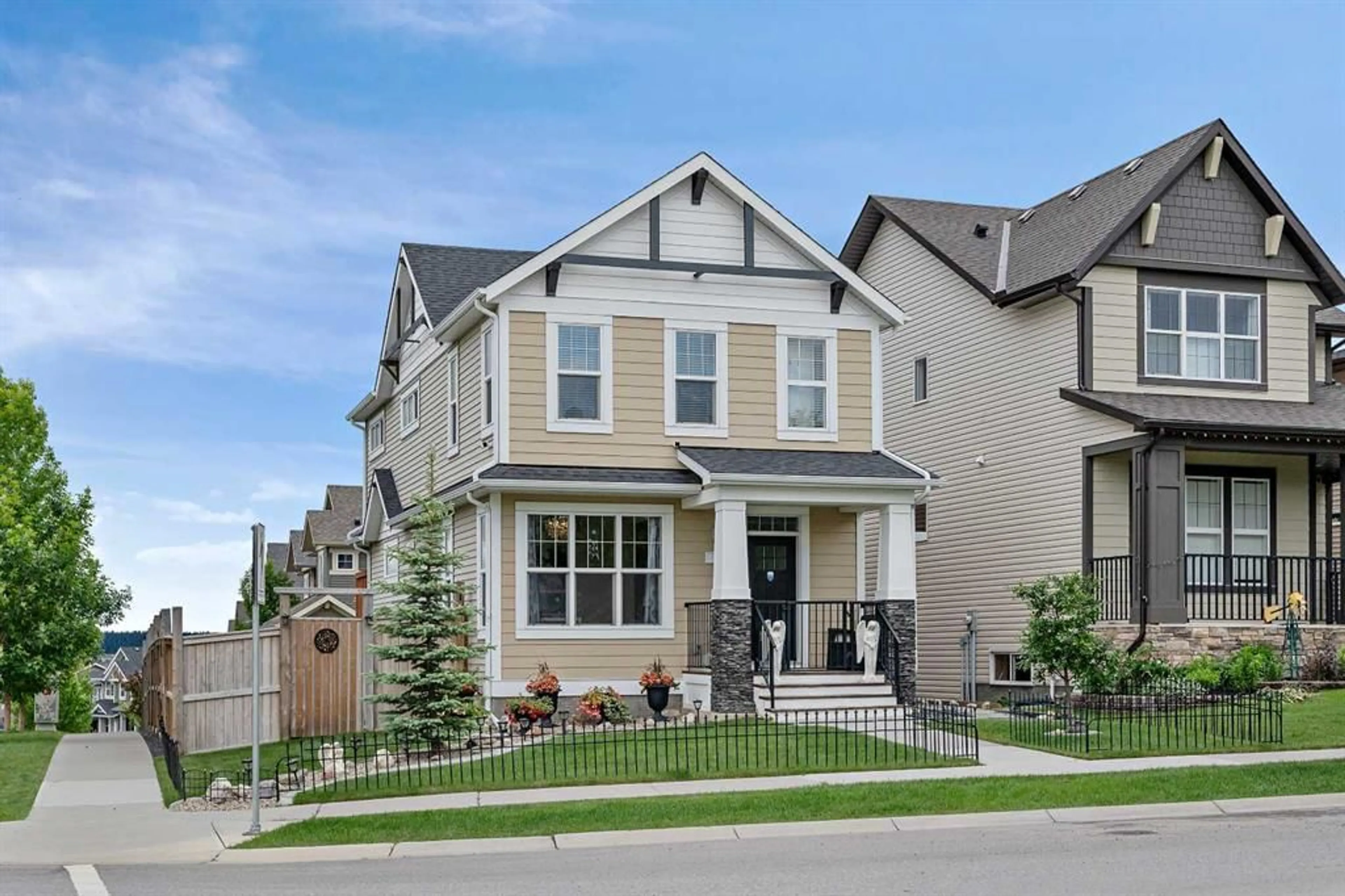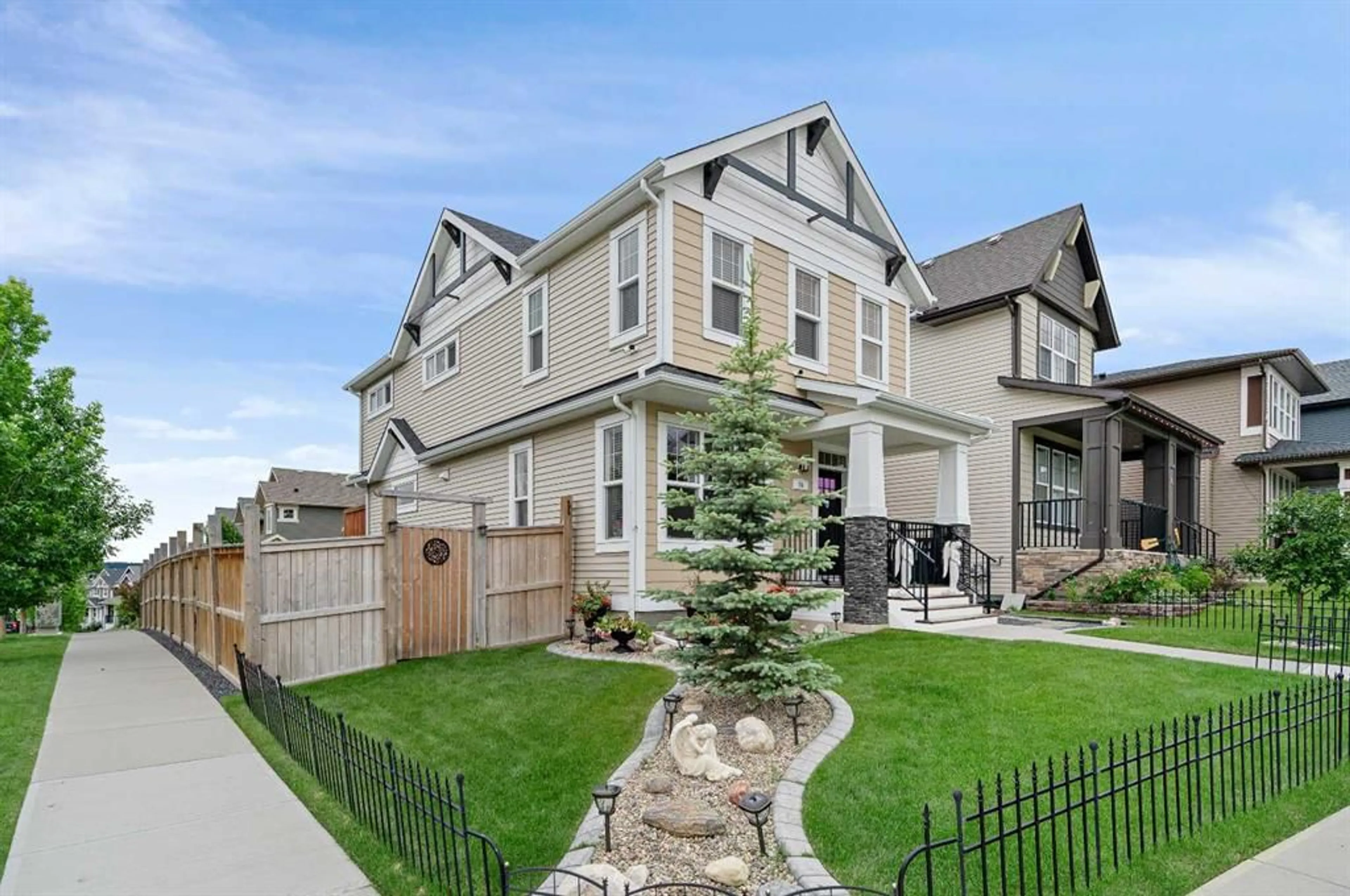74 Heritage Blvd, Cochrane, Alberta T4C2M1
Contact us about this property
Highlights
Estimated ValueThis is the price Wahi expects this property to sell for.
The calculation is powered by our Instant Home Value Estimate, which uses current market and property price trends to estimate your home’s value with a 90% accuracy rate.$632,000*
Price/Sqft$422/sqft
Days On Market23 days
Est. Mortgage$3,135/mth
Tax Amount (2023)$3,505/yr
Description
A meticulously upgraded home perched atop an over-sized corner lot; directly across from Heritage Hills' largest park (i.e. basketball court, playground, picnic tables, community garden). This fully-finished (i.e. nearly 2,500 sq ft of developed living space), 4 bed/4 bath upscale air-conditioned home offers front porch to large/bright/airy entry, main floor den, 2-piece powder room, decadent gourmet kitchen with upgraded stainless steel appliances/island/breakfast bar/quartz counters/full height cabinetry/walk-in pantry, spacious living room with feature gas fireplace and dining room. Large mud room with door to 8' X 20' elevated deck offering views of the majestic Rocky Mountains and over-looking a beautifully landscaped/fully fenced/zero-maintenance/dog-friendly (i.e. fully enclosed dog run + turf) back yard; complete with a 9' X 13' lower stone patio perfect for the fire pit. Upper level houses a centrally-located bonus room with tasteful tray ceiling, large master bedroom with gorgeous 10'+ vaulted ceiling/large walk-in closet/full ensuite (complete with dream dual-head walk-in tiled shower), 2 additional generously-scaled bedrooms and full 4-piece main bath. Lower level was professionally developed by Builder (i.e. all permits in place) to include living room with feature gas fireplace, substantial 4th bedroom with walk-in closet, full 4-piece bathroom, laundry room and loads of storage. Long-list of upgrades includes: 9' ceilings on main and lower level, premium millwork, additional transom windows, upgraded laminate flooring and lighting/plumbing fixtures throughout. 20' X 20' double detached garage off paved back lane rounds this gorgeous abode out.
Property Details
Interior
Features
Main Floor
2pc Bathroom
4`1" x 5`6"Foyer
6`7" x 9`6"Office
9`6" x 12`6"Mud Room
4`0" x 5`0"Exterior
Features
Parking
Garage spaces 2
Garage type -
Other parking spaces 0
Total parking spaces 2
Property History
 46
46


