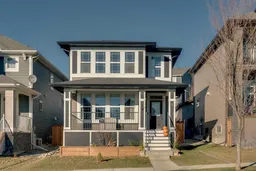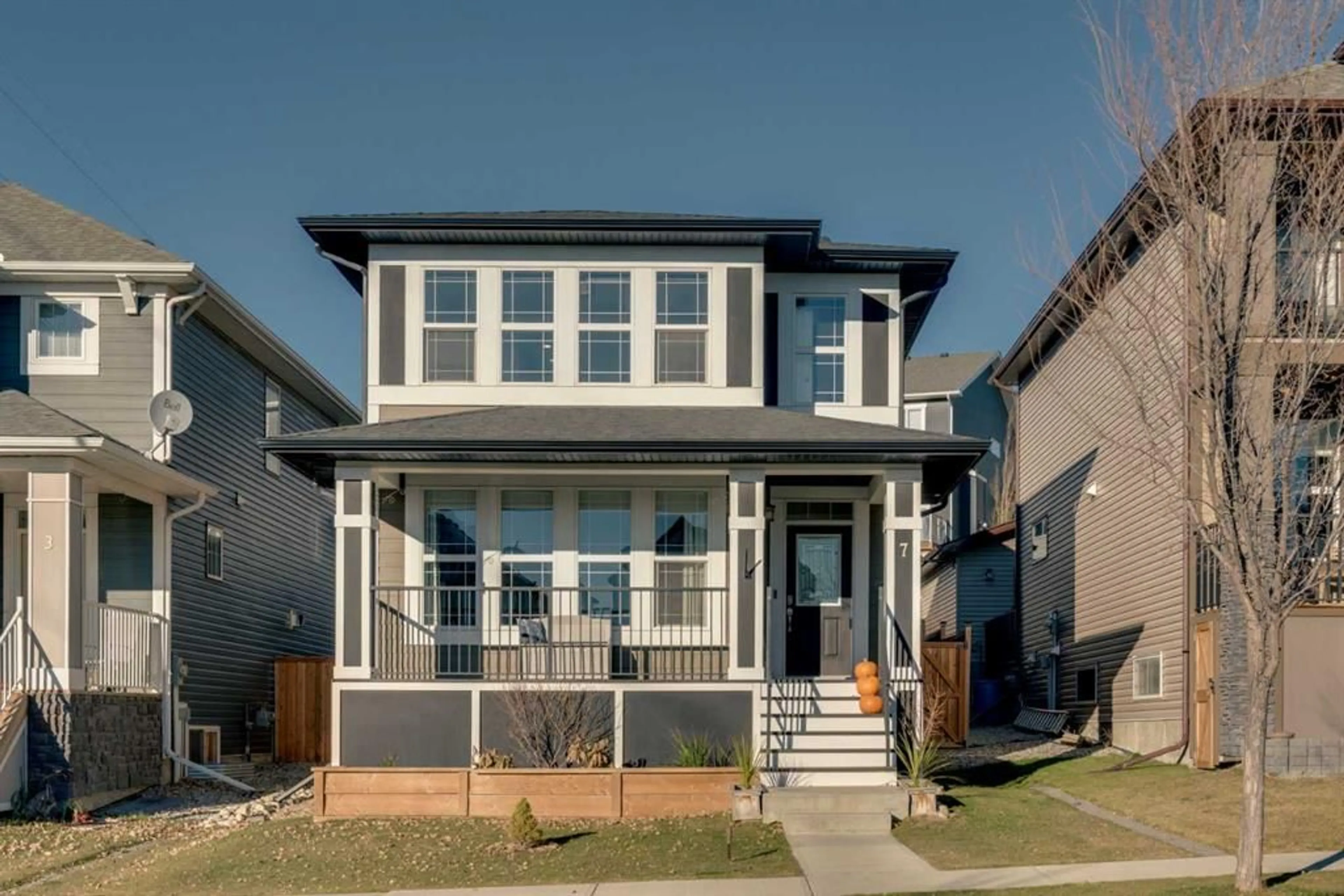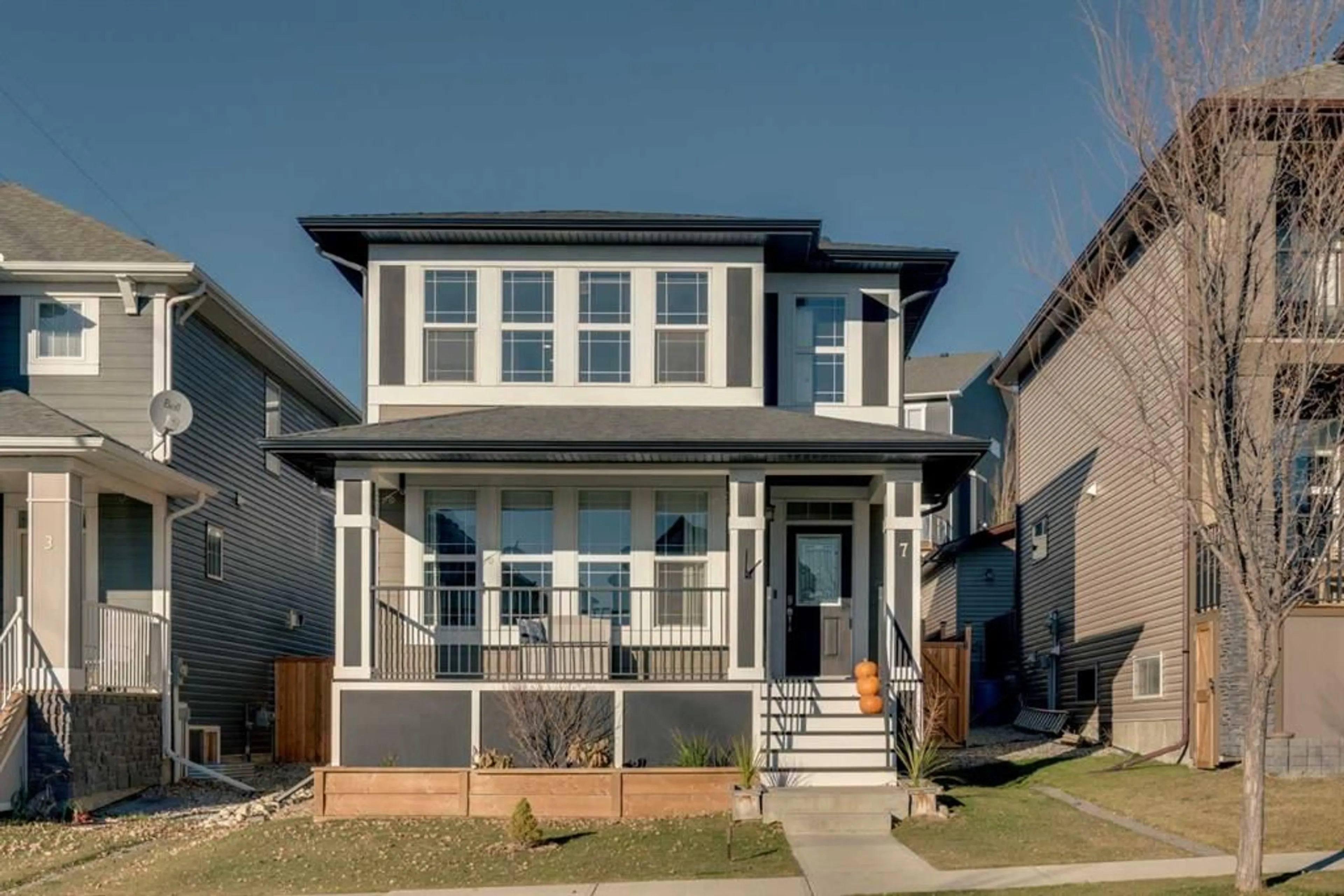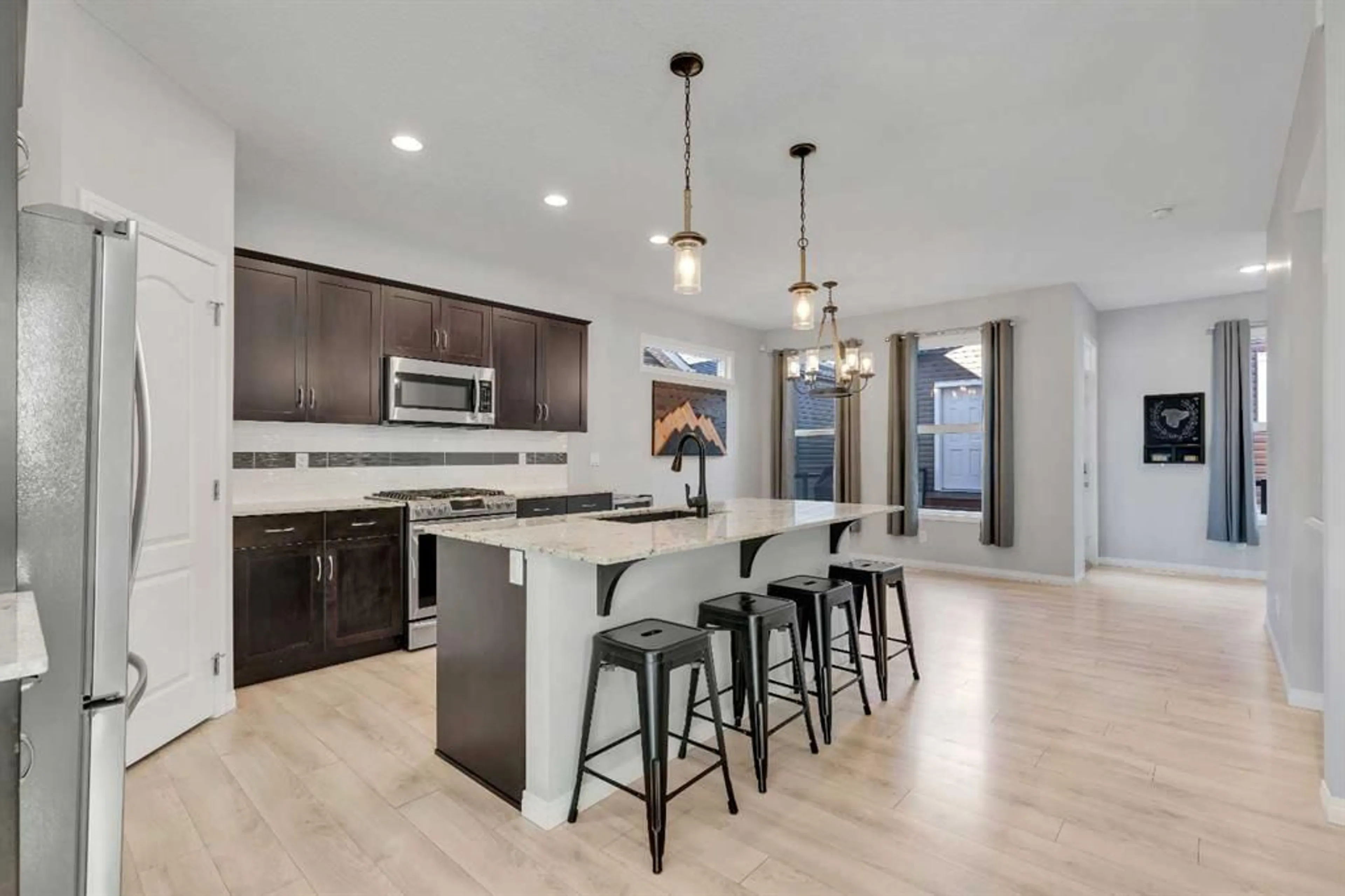7 Heritage Blvd, Cochrane, Alberta T4C 2M1
Contact us about this property
Highlights
Estimated ValueThis is the price Wahi expects this property to sell for.
The calculation is powered by our Instant Home Value Estimate, which uses current market and property price trends to estimate your home’s value with a 90% accuracy rate.Not available
Price/Sqft$341/sqft
Est. Mortgage$2,512/mo
Tax Amount (2024)$3,363/yr
Days On Market1 day
Description
This amazing family home is situated perfectly at the western limits of Cochrane. Enjoy this quiet neighbourhood, and stunning sunset vista from your front porch! This home is close to the many amenities Cochrane has to offer, while nestled in the expansive rolling foothills of the Rockies. The main floor layout is carefully designed; open concept with natural light flooding the entire space, but without sight lines between each room. The front entrance features a large closet with lots of storage. Anchored by a cozy gas fireplace with built-in cabinetry, the living room has warm south facing sun streaming in the 4 large windows. The kitchen features a spacious island with plenty of seating, truly the heart of the home. A large corner pantry, coffee station and ample counter space make this kitchen practical, and easy to enjoy. The bright dining area rounds out the comfortable kitchen area. Easy access to the back deck extends your home for entertaining in summer. A large closet at the back entrance ensures your home stays organized when you enter the home from your oversized double garage! The spacious primary suite has incredible views, as well as a relaxing ensuite with a soaker tub and large glass shower. The oversized walk in closet provides plenty of practical storage. Coveted second floor laundry is a great feature of this home. Two large bedrooms, and a 4 piece bathroom with tub surround make the second floor a wonderful space for your family. The basement is yet to be developed, leaving you with plenty of design options! Rough-ins for a future bathroom are already in place. Beyond the backyard deck and greenspace is your oversized double garage accessed by the back lane. Heritage Hills is a welcoming and family friendly community that you will easily settle into!
Upcoming Open House
Property Details
Interior
Features
Main Floor
2pc Bathroom
5`2" x 5`0"Dining Room
10`6" x 11`4"Kitchen
10`6" x 11`11"Living Room
14`11" x 13`0"Exterior
Features
Parking
Garage spaces 2
Garage type -
Other parking spaces 0
Total parking spaces 2
Property History
 34
34


