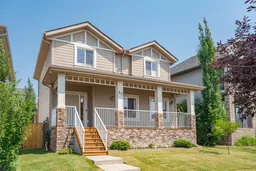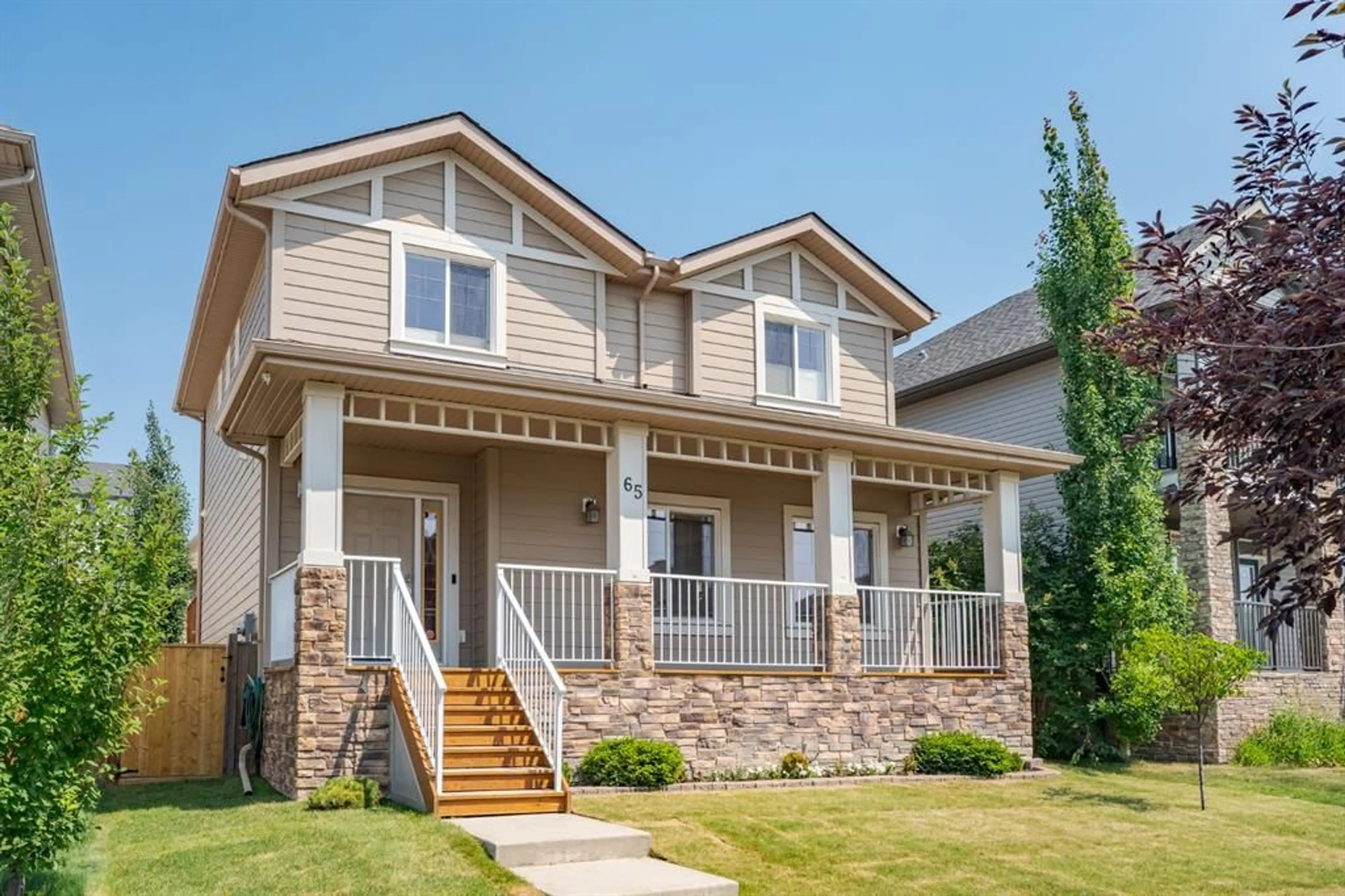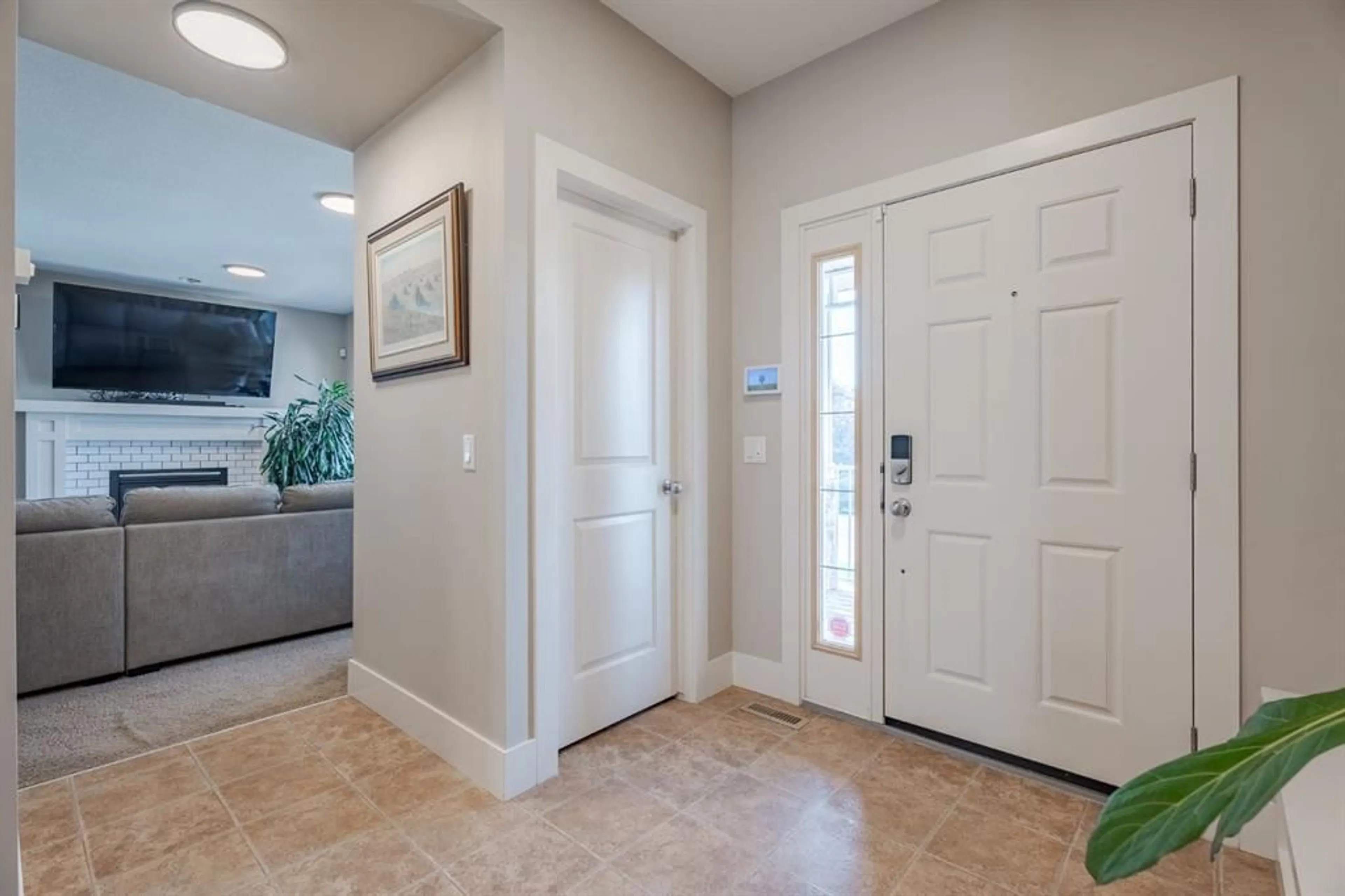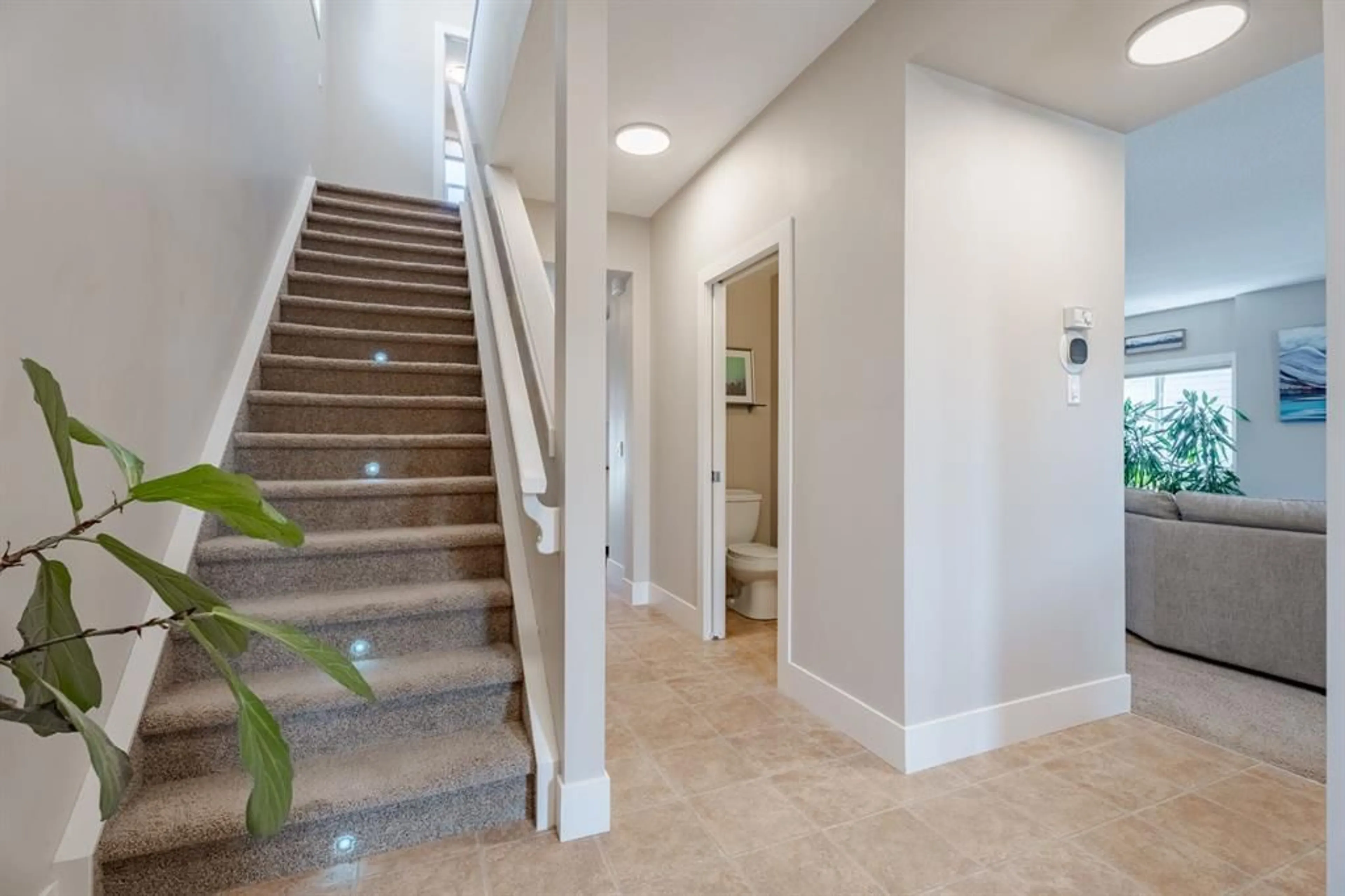65 Heritage Dr, Cochrane, Alberta T4C 0E2
Contact us about this property
Highlights
Estimated ValueThis is the price Wahi expects this property to sell for.
The calculation is powered by our Instant Home Value Estimate, which uses current market and property price trends to estimate your home’s value with a 90% accuracy rate.$594,000*
Price/Sqft$336/sqft
Days On Market2 days
Est. Mortgage$2,791/mth
Tax Amount (2023)$3,285/yr
Description
Welcome to 65 Heritage Drive located in the sought after community of Heritage Hills, Cochrane. Nestled in a peaceful neighbourhood, this property offers comfort, style, and a prime location. As you step inside you'll immediately notice the well-designed open layout with loads of upgrades. The main floor features a welcoming foyer, upgraded lighting, 2 pc bath, a bright and airy living area and a convenient main floor office. The modern and stylish kitchen is equipped with upgraded SS appliances, a large island, pantry, farmhouse sink and butcher block counter tops. Step out back and enjoy your large private oasis of a backyard, double detached garage + parking pad and large deck. Upstairs you'll find 3 generous bedrooms, including a very spacious primary suite with walk in closet and 5 pc ensuite. Laundry room and an additional 4pc bath finish this level off. Downstairs is 90% complete with a large Rec-room, bedroom and roughed in bathroom just waiting for your final design. Appreciate the durability and quality of the upgraded Hardiboard siding on the house and garage, plus the great curb appeal with the full length veranda. Heritage Hills is a great community with access to a variety of amenities such as shopping, walking paths, restaurants, parks, schools and playgrounds. Don't miss this opportunity to make this stunning family home your own. Book your private viewing toady!
Property Details
Interior
Features
Main Floor
Kitchen
15`10" x 10`7"Dinette
9`9" x 7`11"Living Room
17`0" x 15`2"Entrance
7`11" x 7`5"Exterior
Features
Parking
Garage spaces 2
Garage type -
Other parking spaces 1
Total parking spaces 3
Property History
 32
32


