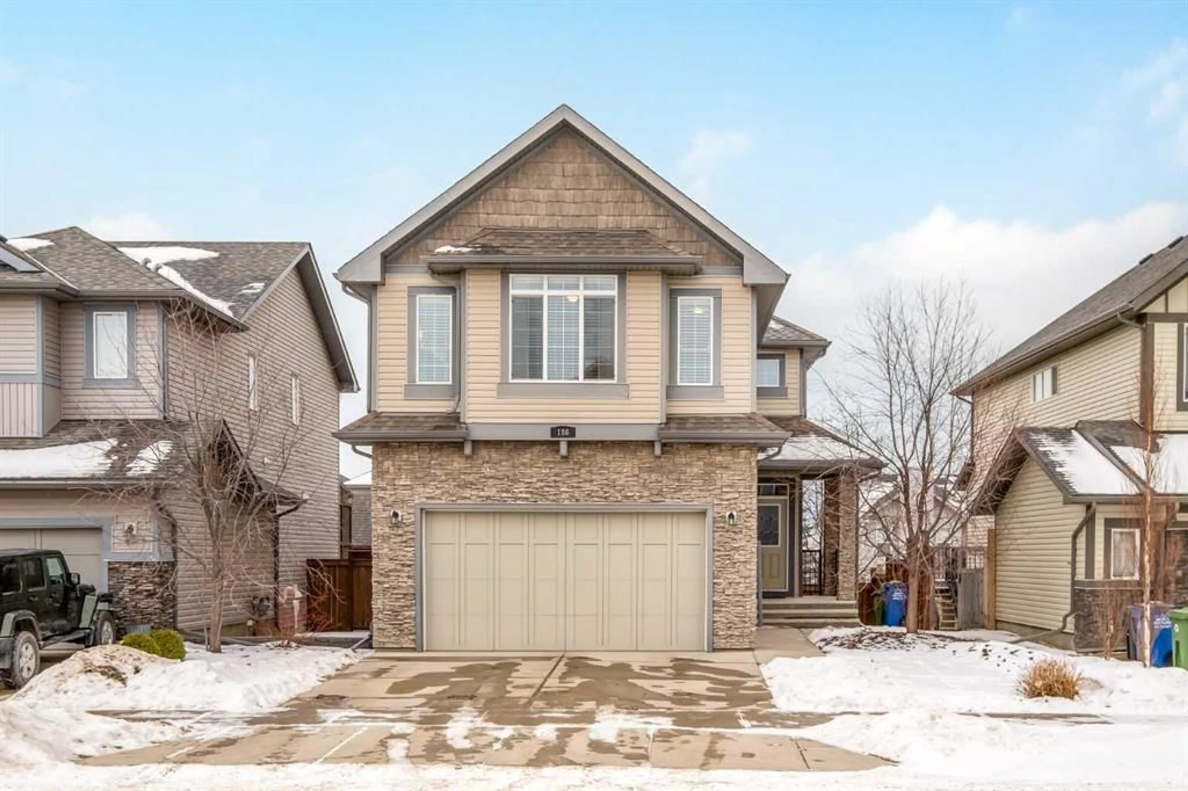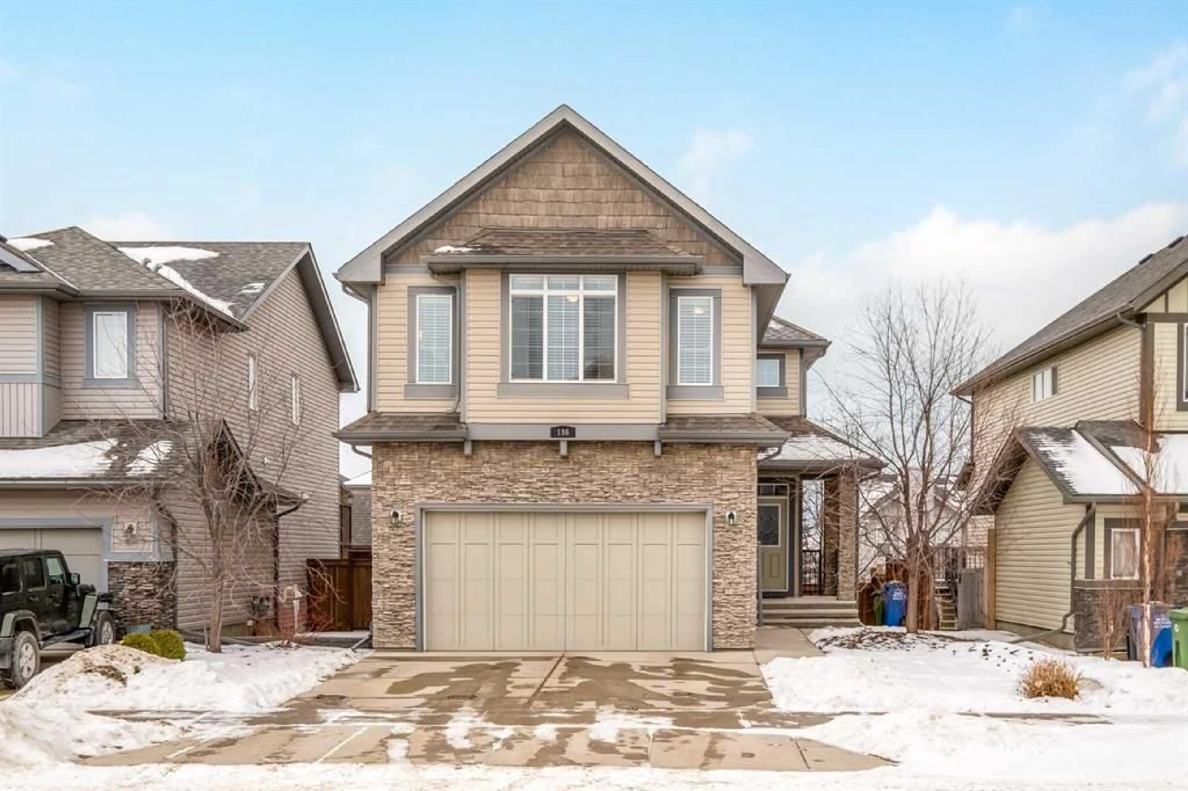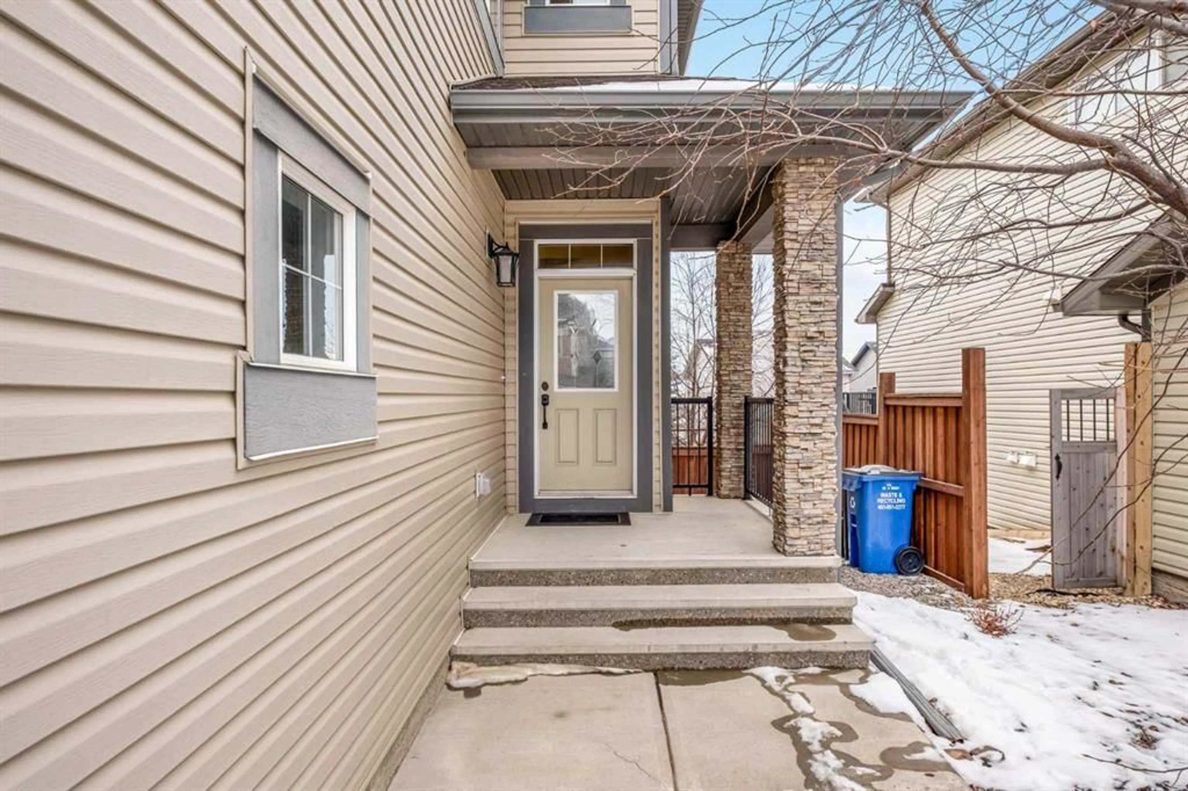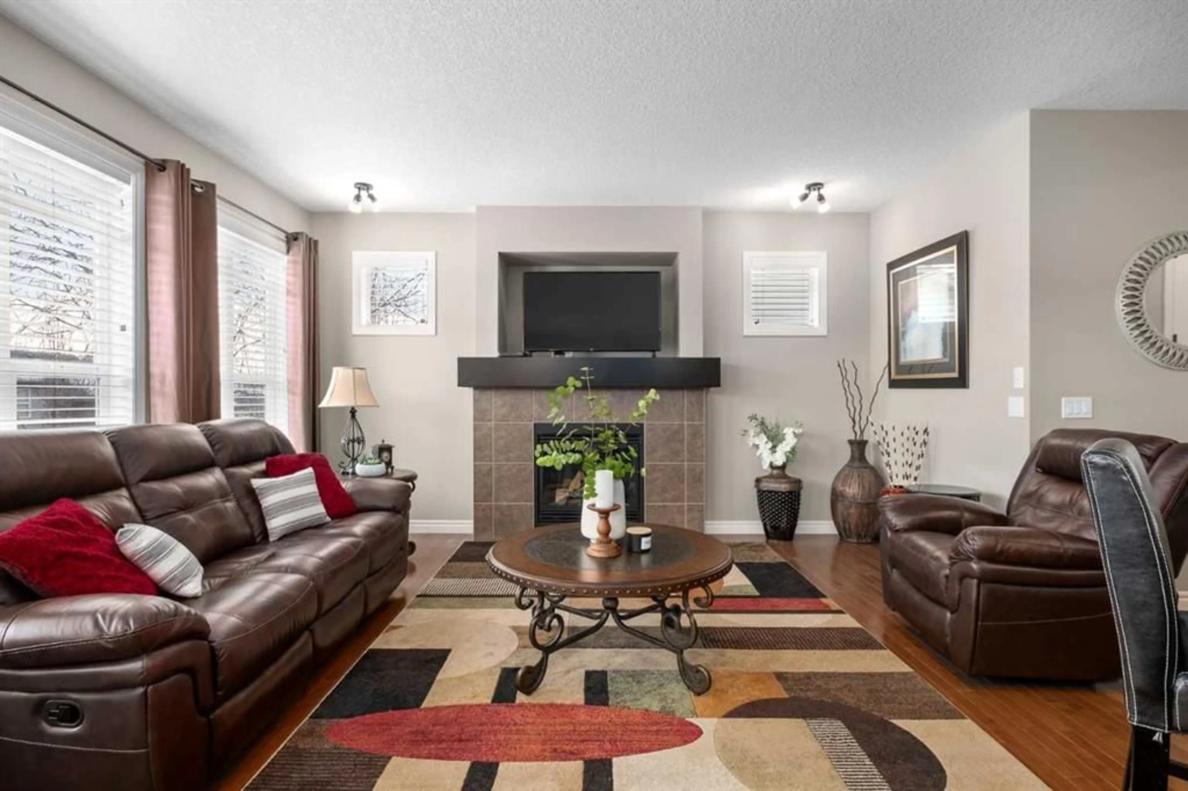186 Heritage Blvd, Cochrane, Alberta T4C0S6
Contact us about this property
Highlights
Estimated ValueThis is the price Wahi expects this property to sell for.
The calculation is powered by our Instant Home Value Estimate, which uses current market and property price trends to estimate your home’s value with a 90% accuracy rate.Not available
Price/Sqft$299/sqft
Est. Mortgage$2,899/mo
Tax Amount (2024)$3,799/yr
Days On Market23 hours
Description
BONUS ROOM, MOVE IN READY, A/C | This charming, turn-key home offers the perfect blend of convenience, style, and comfort. With 3 bedrooms, 2.5 baths, and a spacious bonus room upstairs, there’s room for everyone to live, work, and relax. The main floor features an inviting open-concept living and dining area with tons of natural light & hardwood flooring, complete with a cozy gas fireplace. The kitchen is designed for entertaining, with granite countertops, a walk-through pantry, and ample cupboard space. A dedicated office near the vaulted entryway provides the perfect work-from-home setup. Upstairs, the primary suite boasts a large luxurious ensuite and walk-in closet, while two additional bedrooms, a bright bonus room, and upper-floor laundry add extra convenience. The unfinished basement is full of potential, awaiting your creative touch. Step outside to a composite deck (new in 2020) with a gas line for your BBQ, perfect for summer afternoons. The beautifully landscaped backyard has mature trees, shrubs and alley access, offers both privacy and convenience. Plus, enjoy year-round comfort with central A/C and a double attached garage. On the weekends enjoy quick access to Highway 1A to go paddle boarding, boating and skating at Ghost lake only 15 minutes way! or you can be in the mountains in less than 45 minutes for Hiking, skiing, and sightseeing. Amenities in Heritage Hill's include 2 nearby parks with children's play equipment, a pharmacy, Dental clinic, fitness & day care facilities, restaurants and more! This home is move-in ready—schedule your showing today before it’s gone!
Property Details
Interior
Features
Main Floor
2pc Bathroom
6`10" x 2`10"Dining Room
13`3" x 9`8"Foyer
9`11" x 14`1"Kitchen
14`7" x 12`0"Exterior
Features
Parking
Garage spaces 2
Garage type -
Other parking spaces 2
Total parking spaces 4
Property History
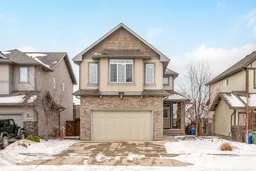 29
29
