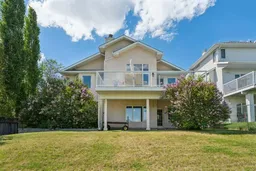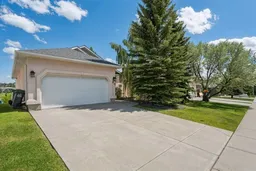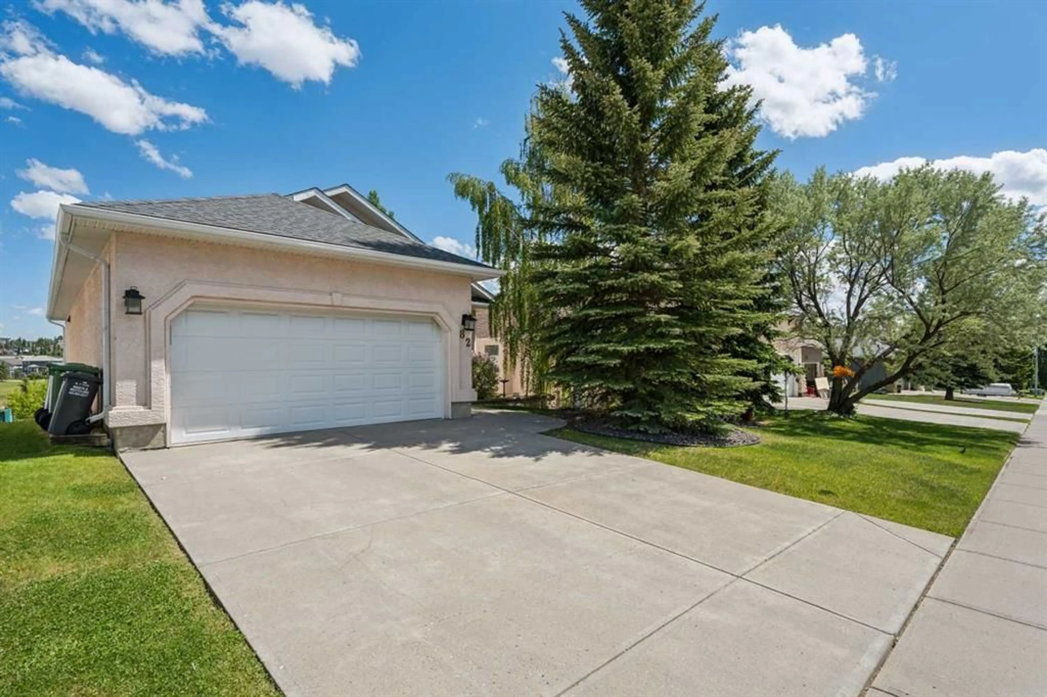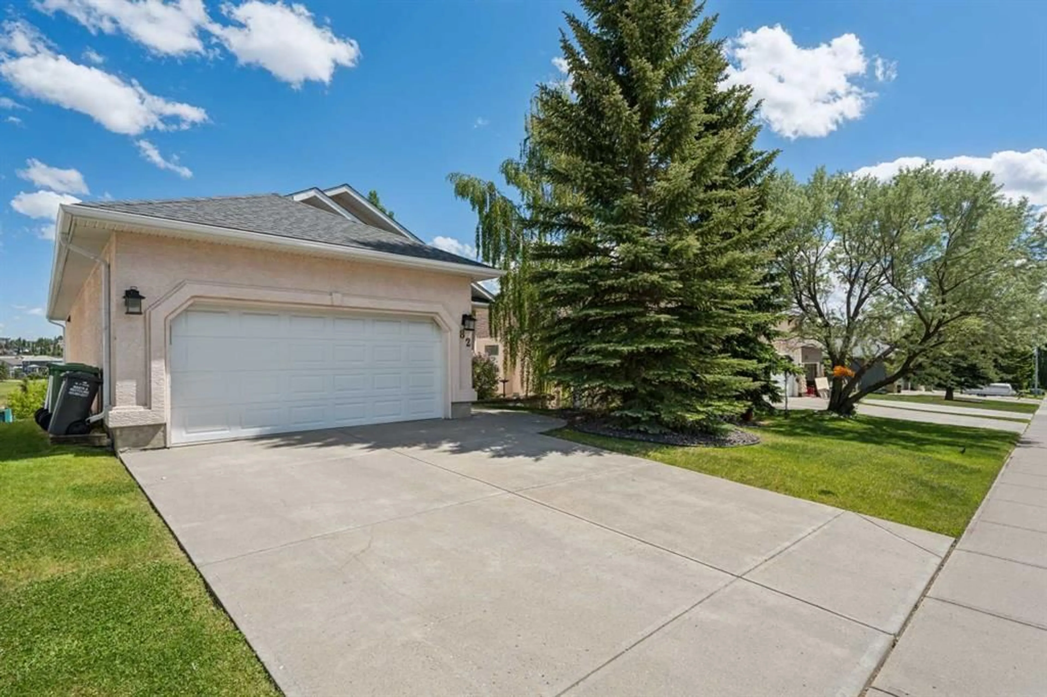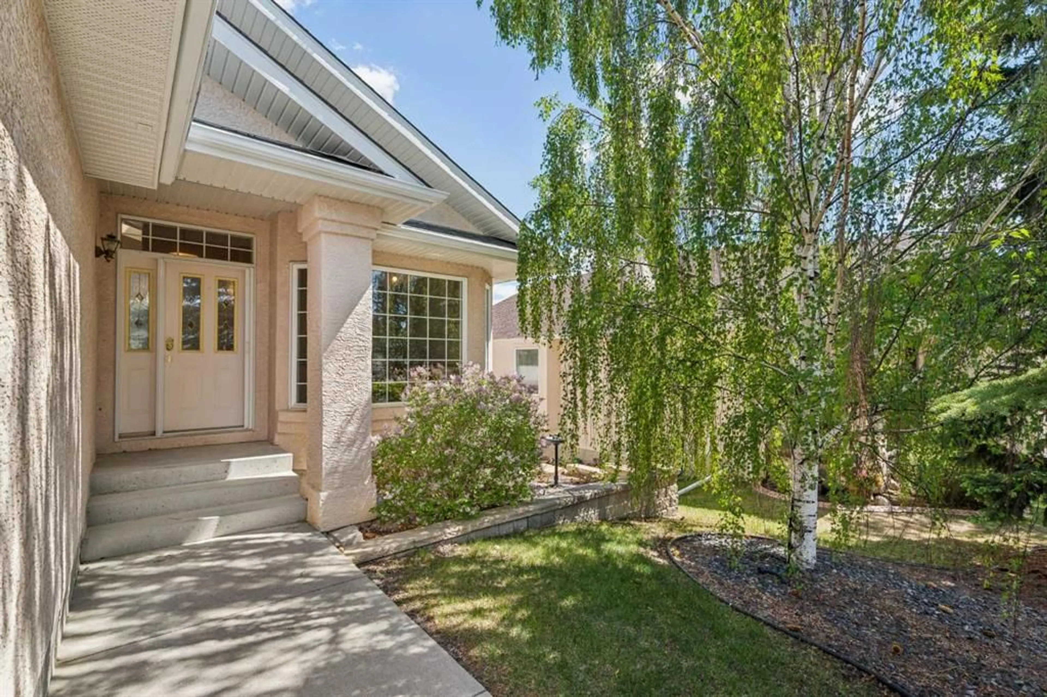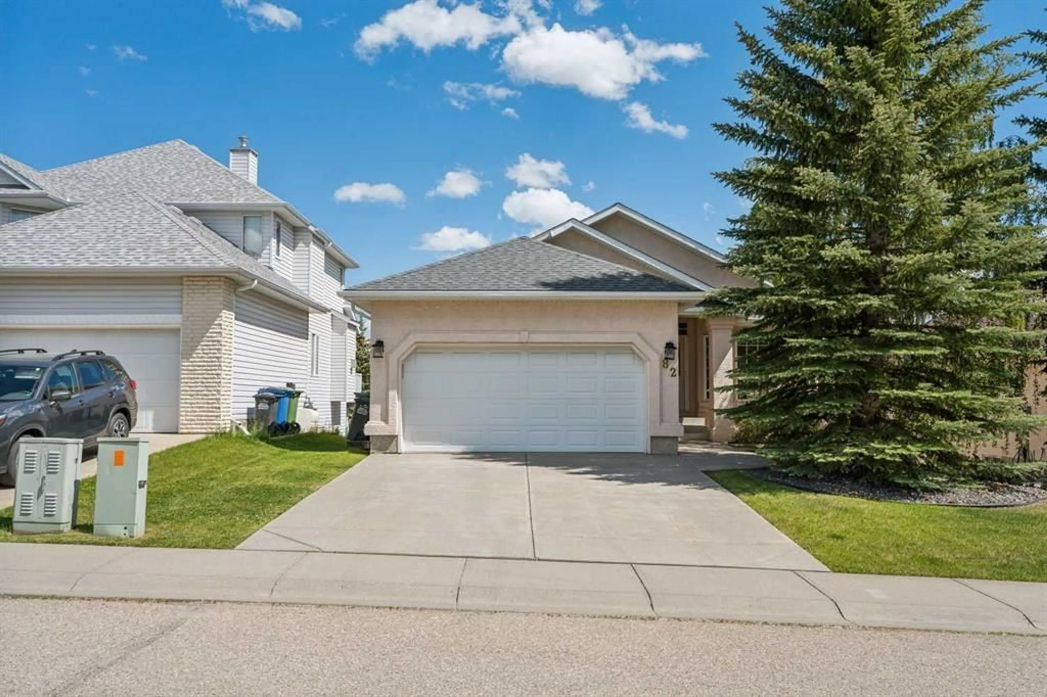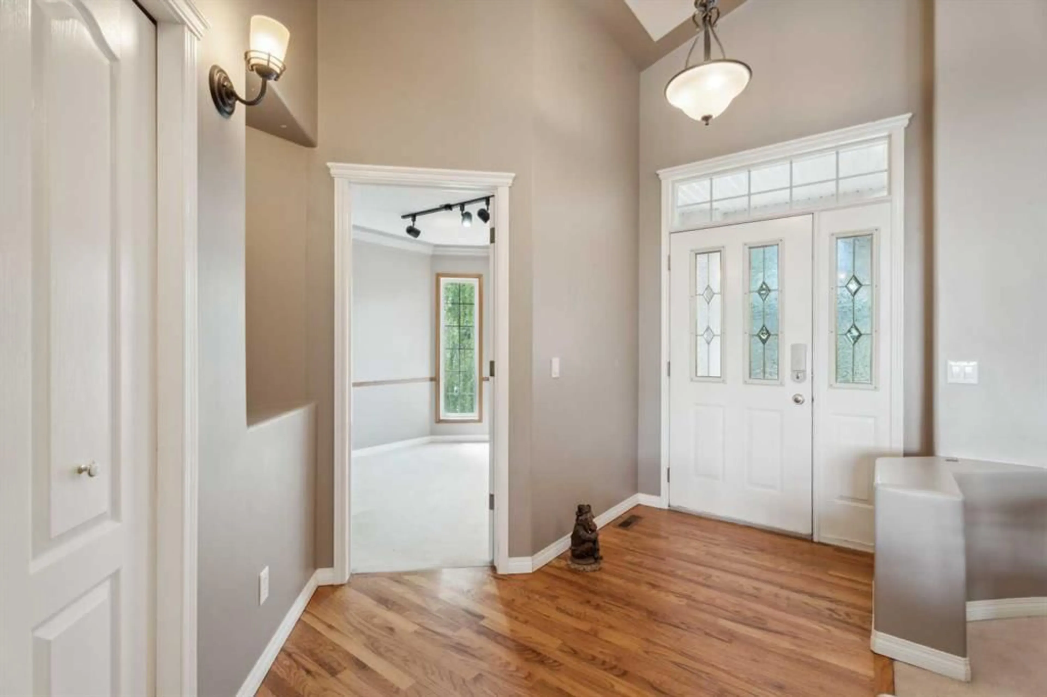82 Gleneagles Close, Cochrane, Alberta T4C1N7
Contact us about this property
Highlights
Estimated ValueThis is the price Wahi expects this property to sell for.
The calculation is powered by our Instant Home Value Estimate, which uses current market and property price trends to estimate your home’s value with a 90% accuracy rate.Not available
Price/Sqft$544/sqft
Est. Mortgage$3,328/mo
Maintenance fees$125/mo
Tax Amount (2024)$4,703/yr
Days On Market5 days
Description
This meticulously taken care of bungalow is a golfer's paradise with stunning views with a walkout finished basement backing onto Glenegles Golf Course. This home is complete with an open floor plan that is perfect for entertaining and has over sized windows, a skylight and high ceilings that boast so much natural light throughout. The Kitchen is set up perfectly for entertaining with plenty of cabinet and pantry space, granite counter tops with backsplash and a massive island with a raised breakfast bar. The Kitchen opens up to the living-room with oversized windows and a gas fireplace ready to cozy up to and enjoy the views of the Golf course, Bow Valley and the beautiful Rocky Mountains. This home has such a good feel to it like you're surrounded by the best of the great outdoors. The primary bedroom has a luxurious 5-piece ensuite with a soaker tub, an oversized vanity with double sinks, and separate shower. The dining room is spacious enough to host an elegant dinner party or a casual meal with family and friends. Host Sunday brunch from the breakfast nook area and walk out to the beautiful back deck with glass railing to relax and enjoy the oasis. There is a private office if you choose to work from home with a main floor half bath for guests. No need to go downstairs to do laundry as it is on the main floor in the mudroom from the finished attached double garage that is a perfect man cave to work on the next project. The walkout lower level has 9-foot ceilings and in-floor heating throughout with two extra bedrooms and another full bathroom. Cozy up to the wood burning fire place and enjoy the family room that gives you space for everything with a games/movie area and additional space for your exercise equipment. Serve up your guests or family from the wet bar during movie night. This home has a massive utility/storage room for all of the extra circular activities and equipment. Walkout from the patio door into the South facing backyard on 52'X131' and enjoy the gorgeous panoramic views. The backyard patio area is well maintained and has an easy-care lawn. You can feel the love and care this owner has given this home for the past 22 years. If all this wasn't enough the home is located on a quiet sought after street with low-speed and is close to the park and walking trails. A home like this doesn't come along often so take advantage of this opportunity and book your showing today.
Property Details
Interior
Features
Main Floor
Kitchen
23`6" x 10`10"Living Room
17`5" x 13`10"Bedroom - Primary
19`9" x 12`2"5pc Ensuite bath
13`9" x 10`2"Exterior
Features
Parking
Garage spaces 2
Garage type -
Other parking spaces 2
Total parking spaces 4
Property History
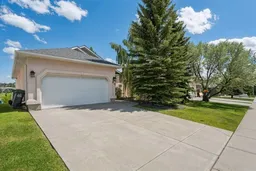 49
49