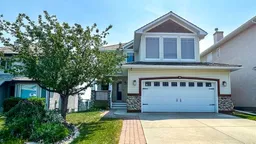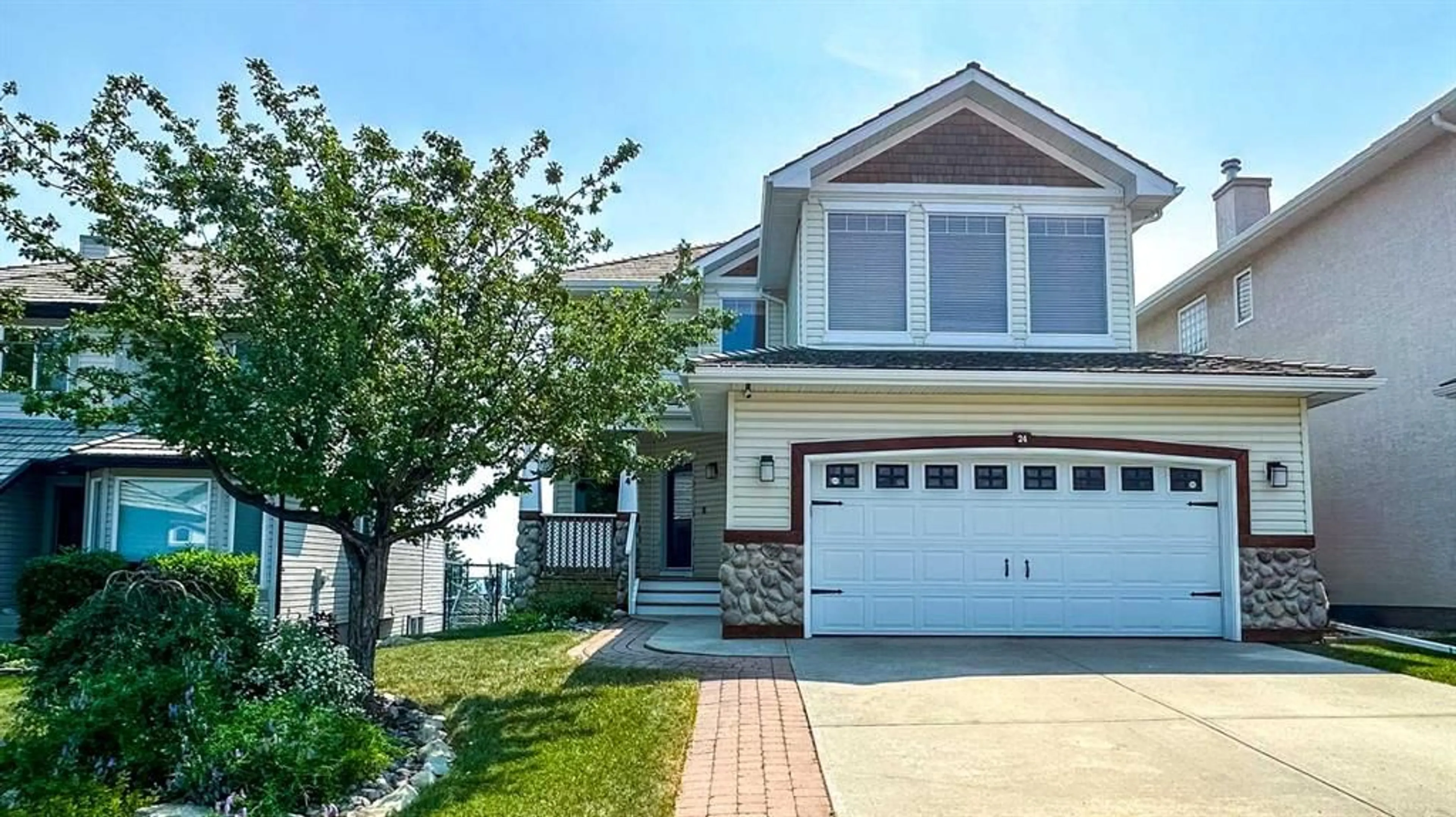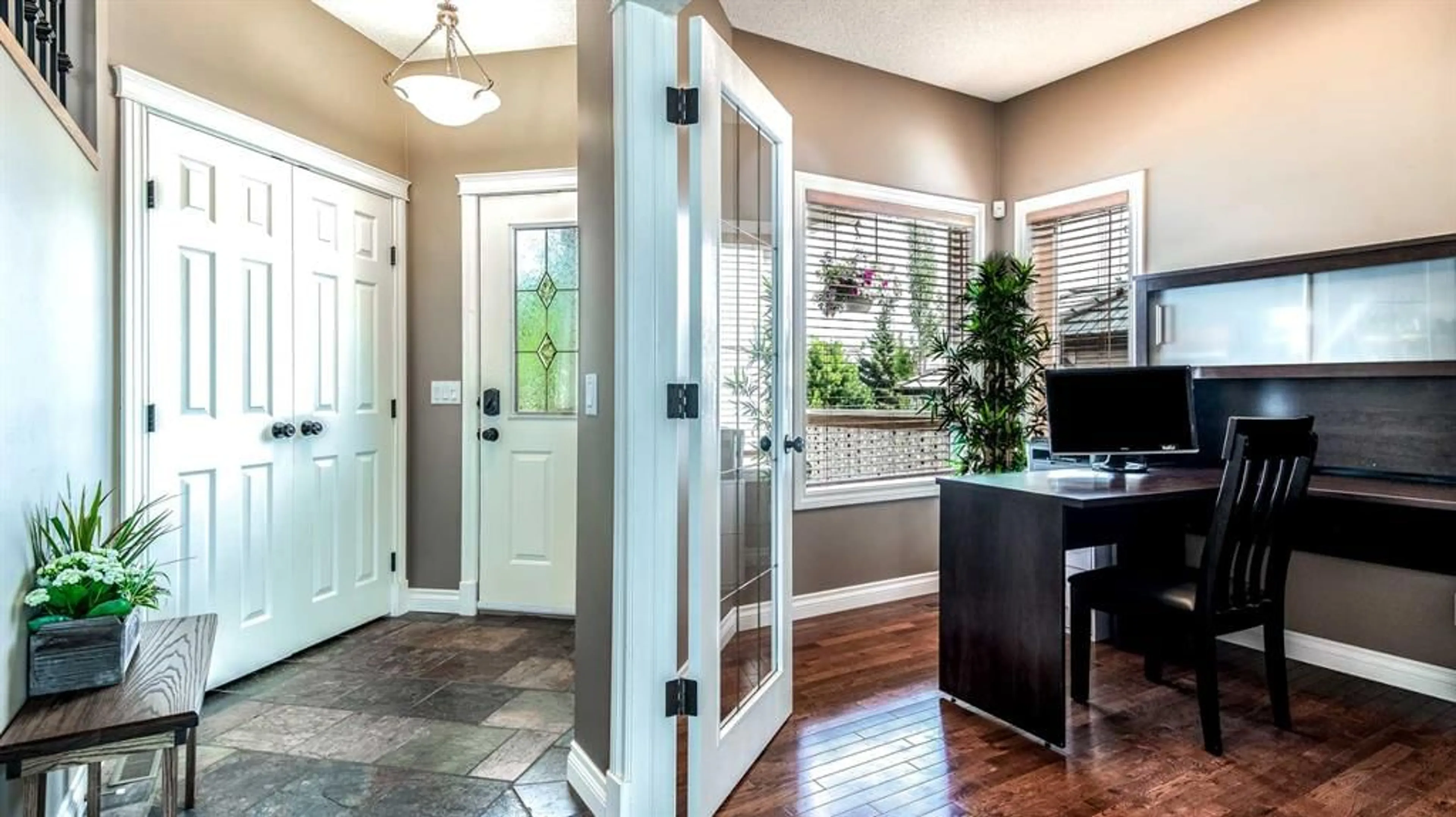24 Gleneagles Terr, Cochrane, Alberta T4C 1W4
Contact us about this property
Highlights
Estimated ValueThis is the price Wahi expects this property to sell for.
The calculation is powered by our Instant Home Value Estimate, which uses current market and property price trends to estimate your home’s value with a 90% accuracy rate.$760,000*
Price/Sqft$384/sqft
Days On Market2 days
Est. Mortgage$3,672/mth
Maintenance fees$125/mth
Tax Amount (2023)$4,489/yr
Description
Beautiful, meticulously maintained and perfectly located, 4 bedroom, 2 storey walk-out in GlenEagles! Fabulous, open, main floor layout including a functional kitchen with center island, walk-in pantry, stainless appliances and open to a sunny, south facing dining/living room with gas fireplace. The upper level consist of a large bonus room, 3 good sized bedrooms, including a spacious master with 5 piece ensuite and generous walk-in closet. Outstanding lower level development comprised of a huge family room with wet bar and gas fireplace, 4th bedroom, 4 piece bath and storage. This incredible home features gleaming hardwood floors, LED lighting throughout, in floor heating in the basement, 2 hot water tanks and more! Enjoy the gorgeous mountain views from your composite upper deck or relax on your lovely backyard patio, overlooking greenspace and pathway. This great home comes complete with an oversized, insulated and heated 2 car attached garage. Superb location! A wonderful place to call home!
Property Details
Interior
Features
Main Floor
Living Room
15`7" x 15`5"Kitchen
12`0" x 11`6"Pantry
5`1" x 4`5"Dining Room
10`10" x 9`0"Exterior
Features
Parking
Garage spaces 2
Garage type -
Other parking spaces 2
Total parking spaces 4
Property History
 49
49

