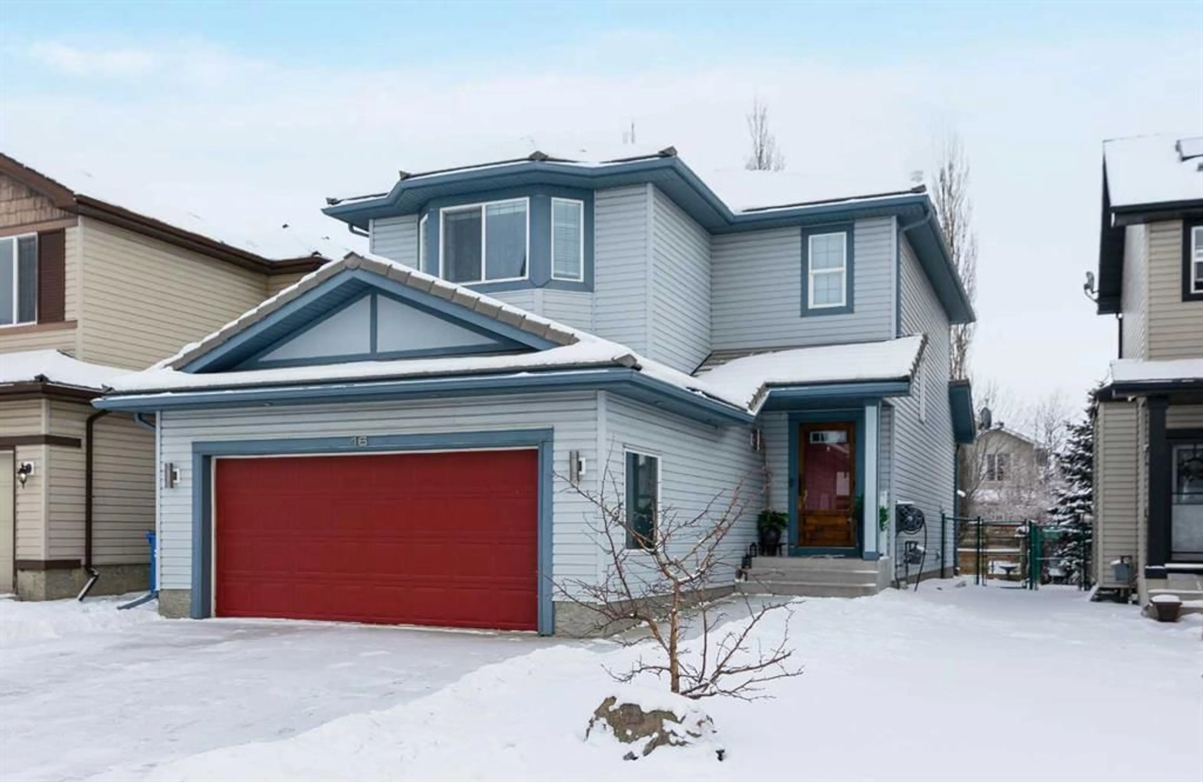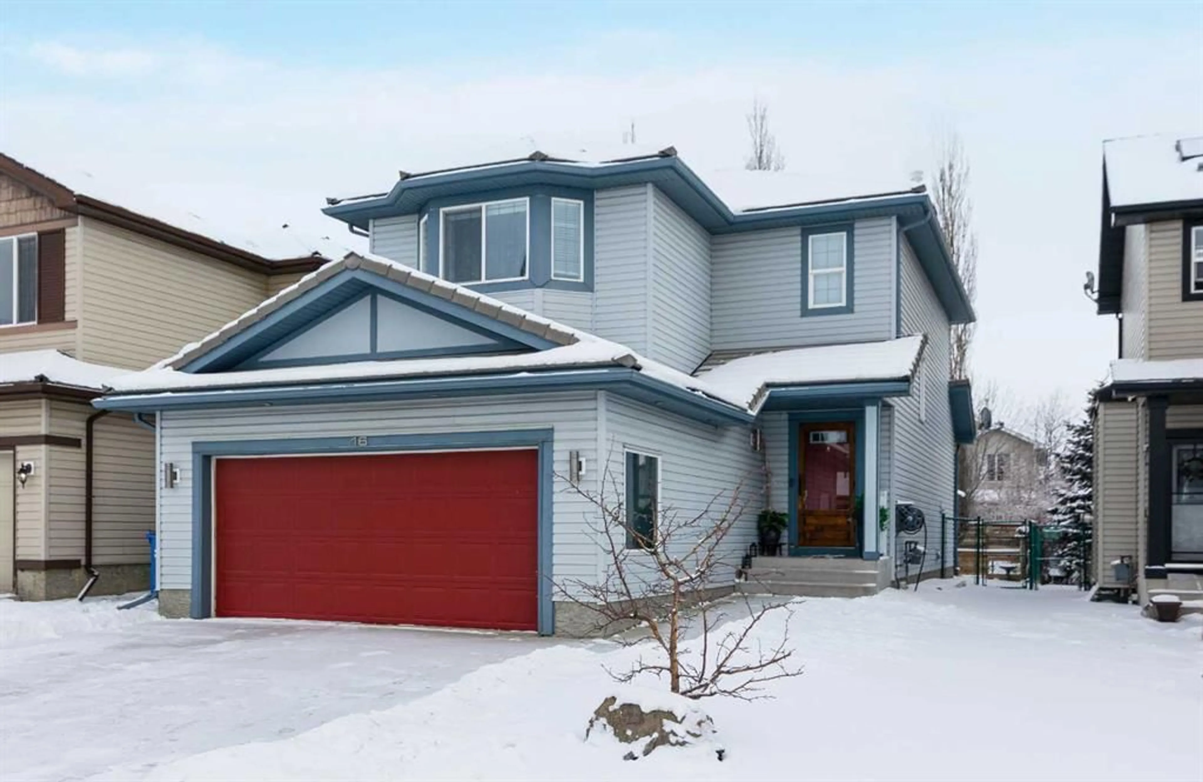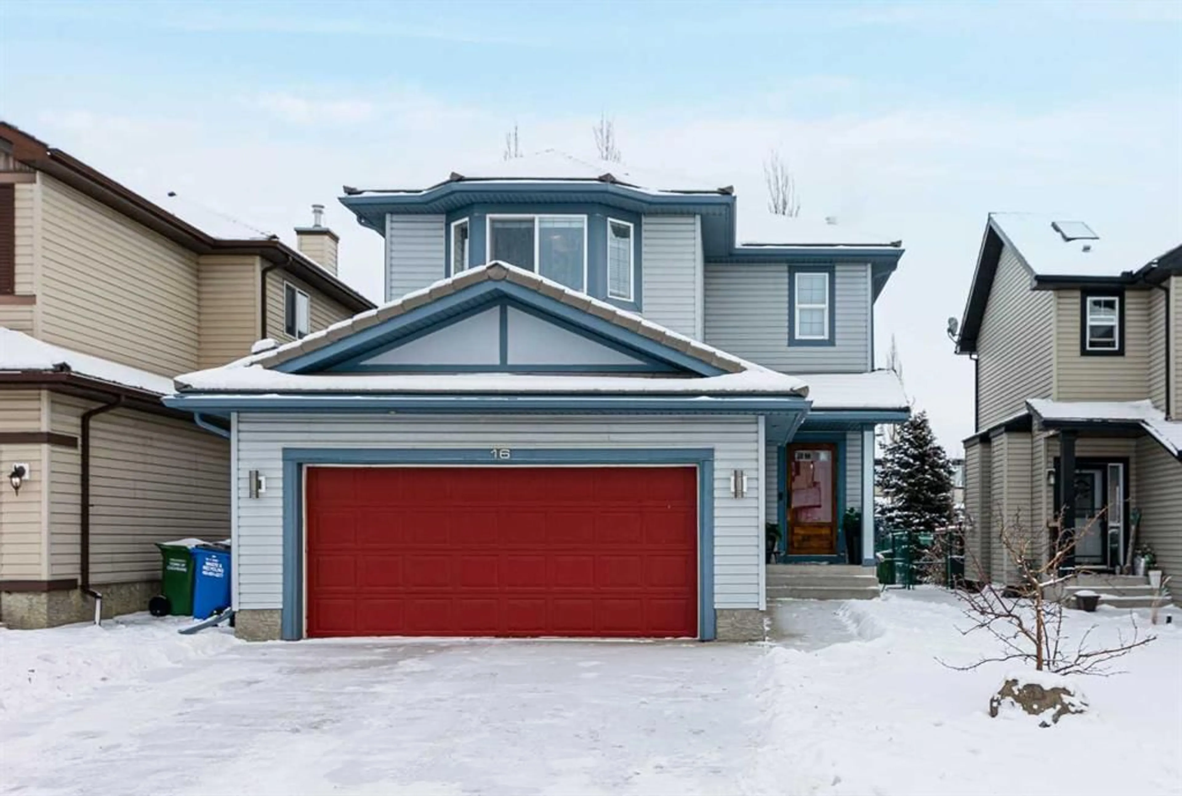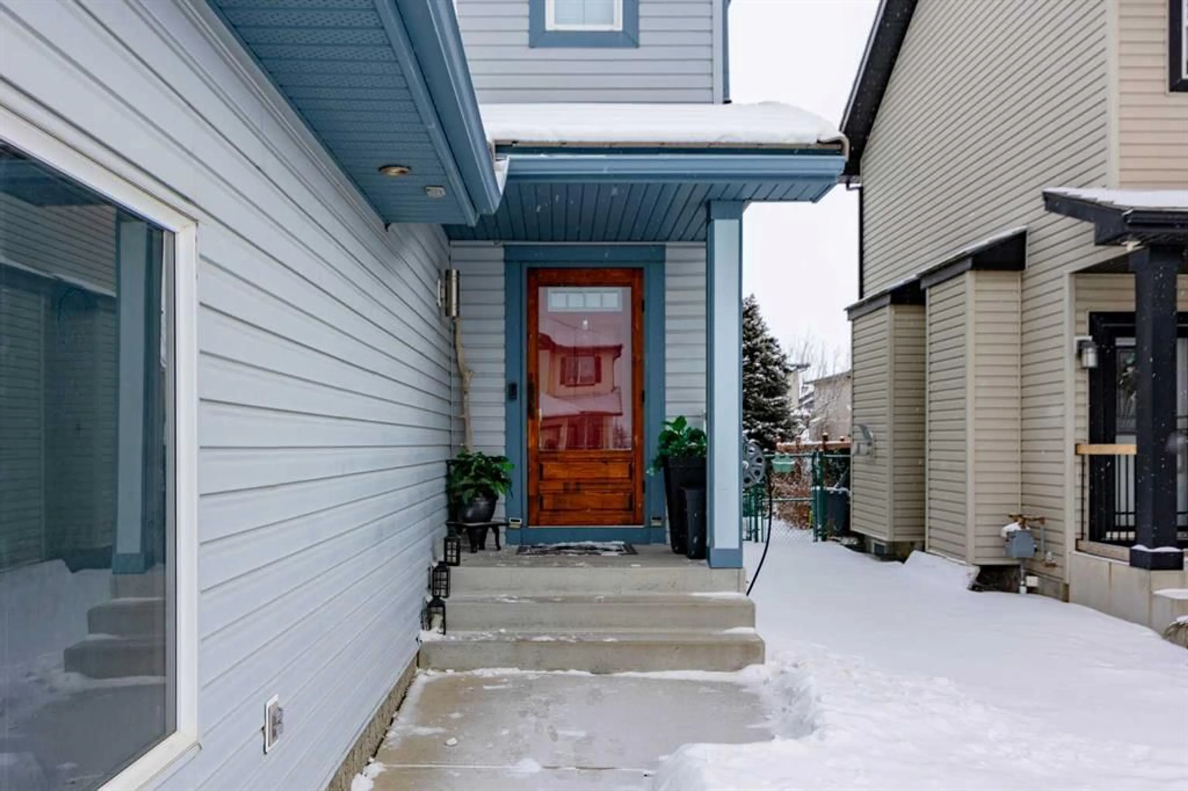16 Glensummit Close, Cochrane, Alberta T4C2J9
Contact us about this property
Highlights
Estimated ValueThis is the price Wahi expects this property to sell for.
The calculation is powered by our Instant Home Value Estimate, which uses current market and property price trends to estimate your home’s value with a 90% accuracy rate.Not available
Price/Sqft$381/sqft
Est. Mortgage$2,740/mo
Maintenance fees$128/mo
Tax Amount (2024)$3,323/yr
Days On Market5 days
Description
Stunning Home for Sale in The Summit of Glen Eagles, Cochrane, AB Welcome to your dream home in the sought-after community of Glen Eagles! This beautifully designed home offers over 2,300 sq. ft. of developed living space, mountain views and an unbeatable location with easy access to Calgary for commuting convenience. Step inside to find 3 spacious bedrooms, 2 half baths, a 4-piece main bath, and a 3-piece ensuite. The primary suite features a walk-in closet, providing ample storage and comfort and amazing west facing views. A dedicated office space on the main floor makes working from home a breeze, while the fully developed basement is perfect for movie nights with a built-in projector ideal for those cozy Netflix evenings or all the friends over for a game night. Outdoor, you will discover a backyard paradise, perfect for entertaining or simply enjoying the serene surroundings and your close proximity to the mountains. With plenty of space to host gatherings, this home is designed for both relaxation and fun. Plus, the attached garage ensures convenience year-round. Just steps away from pathways and breathtaking views this area is a breath of fresh air no matter the season. Don't miss this incredible opportunity to own a home in one of Cochrane, Alberta’s most desirable communities. Schedule your viewing today!
Property Details
Interior
Features
Second Floor
3pc Ensuite bath
11`1" x 6`5"Bedroom - Primary
14`11" x 19`4"Bedroom
12`5" x 11`8"Bedroom
13`9" x 10`11"Exterior
Features
Parking
Garage spaces 2
Garage type -
Other parking spaces 0
Total parking spaces 2
Property History
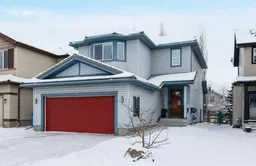 50
50
