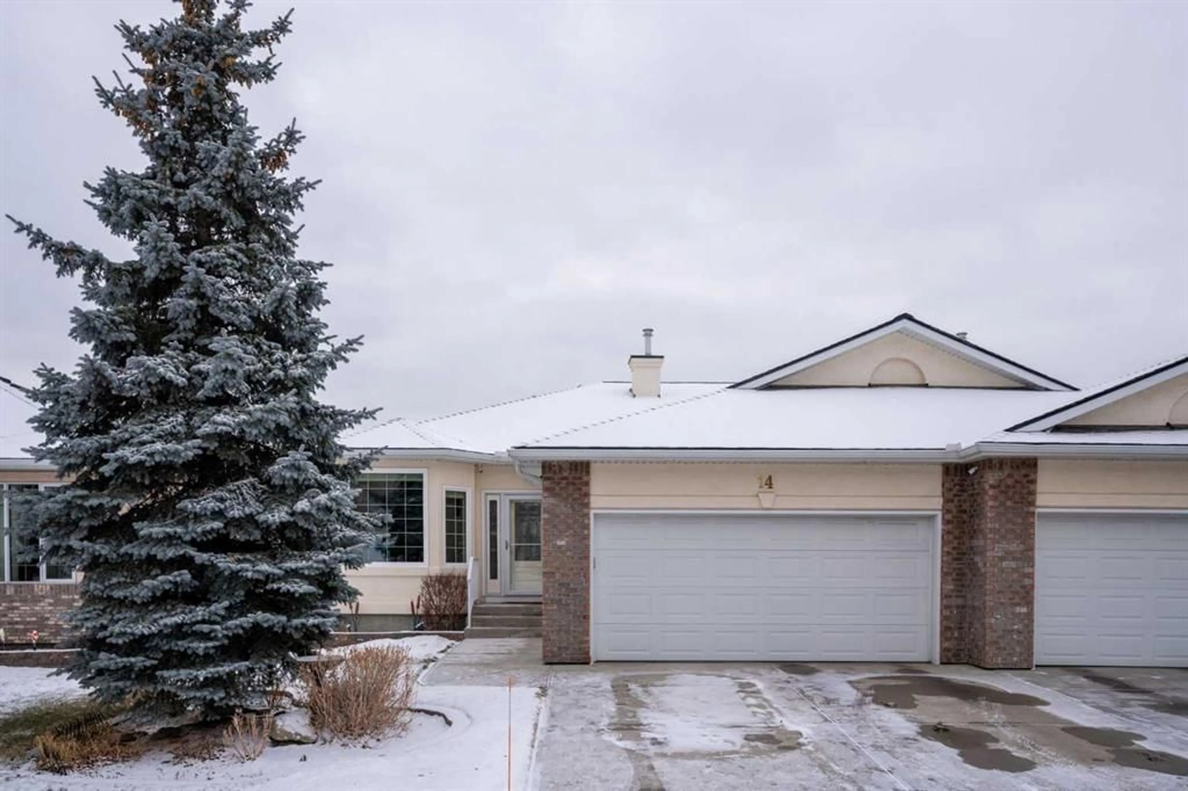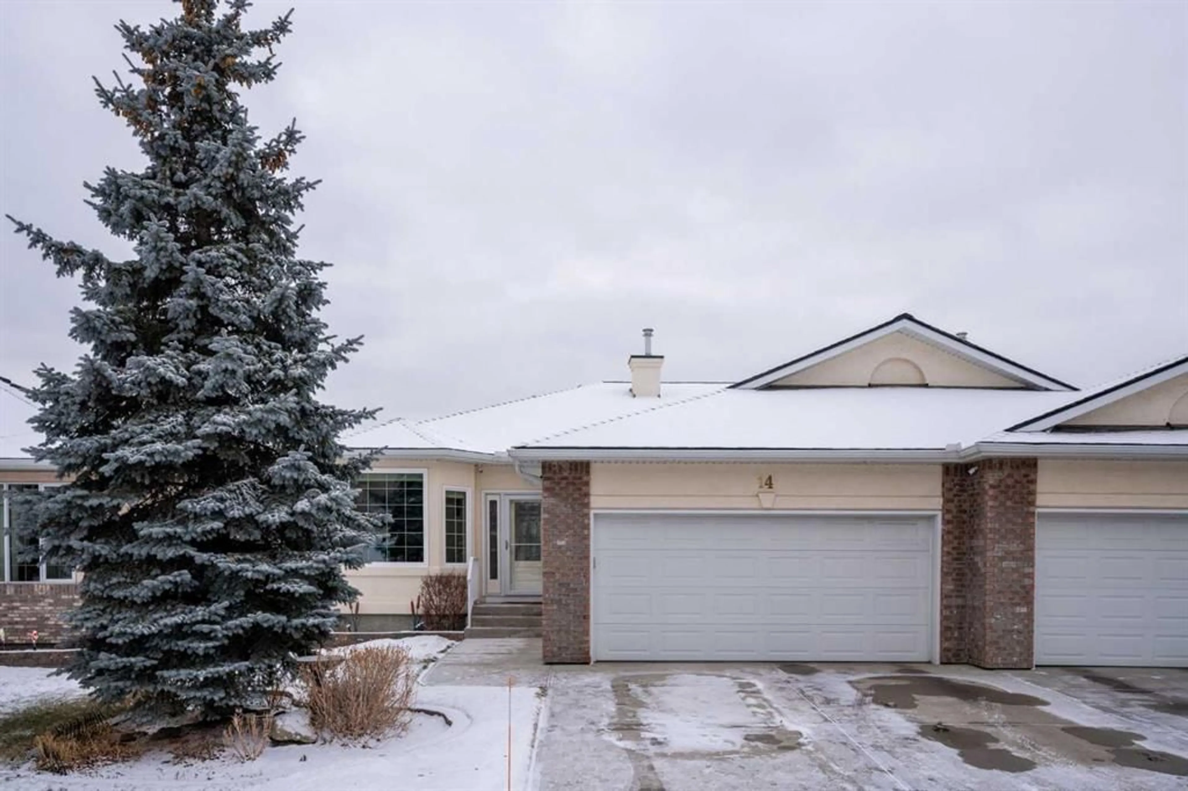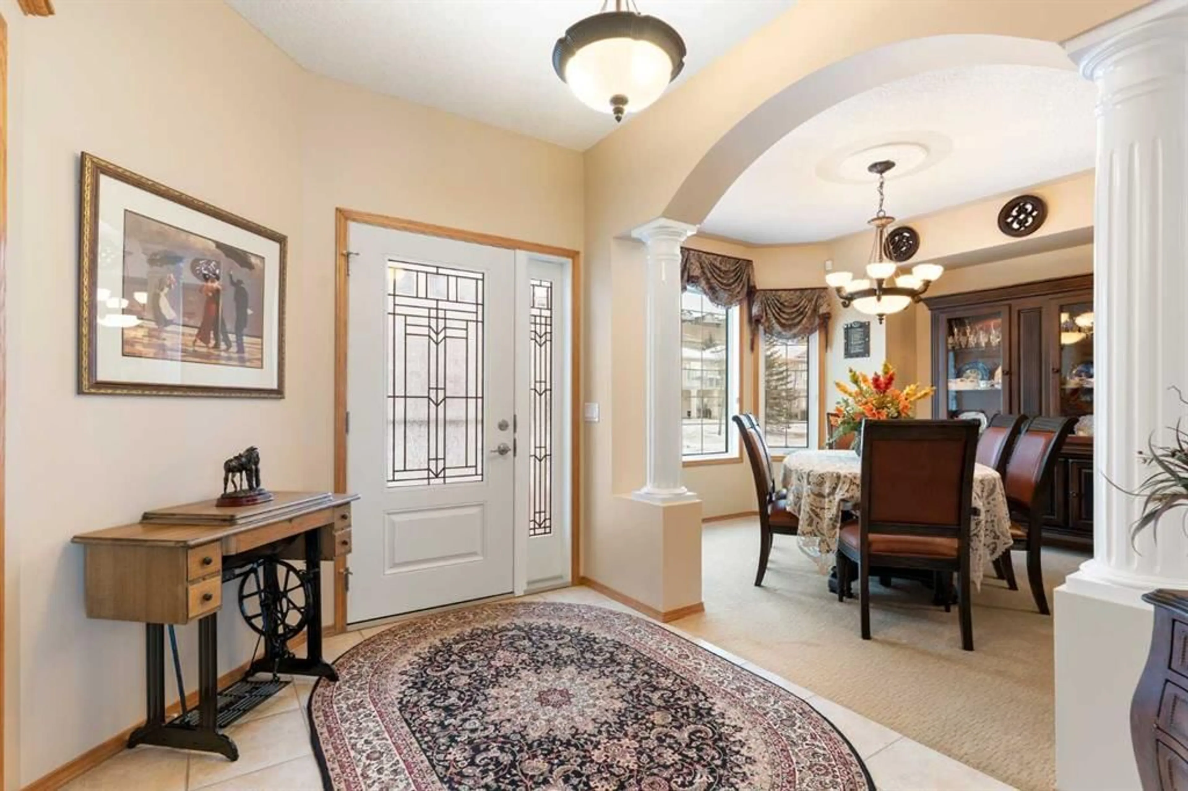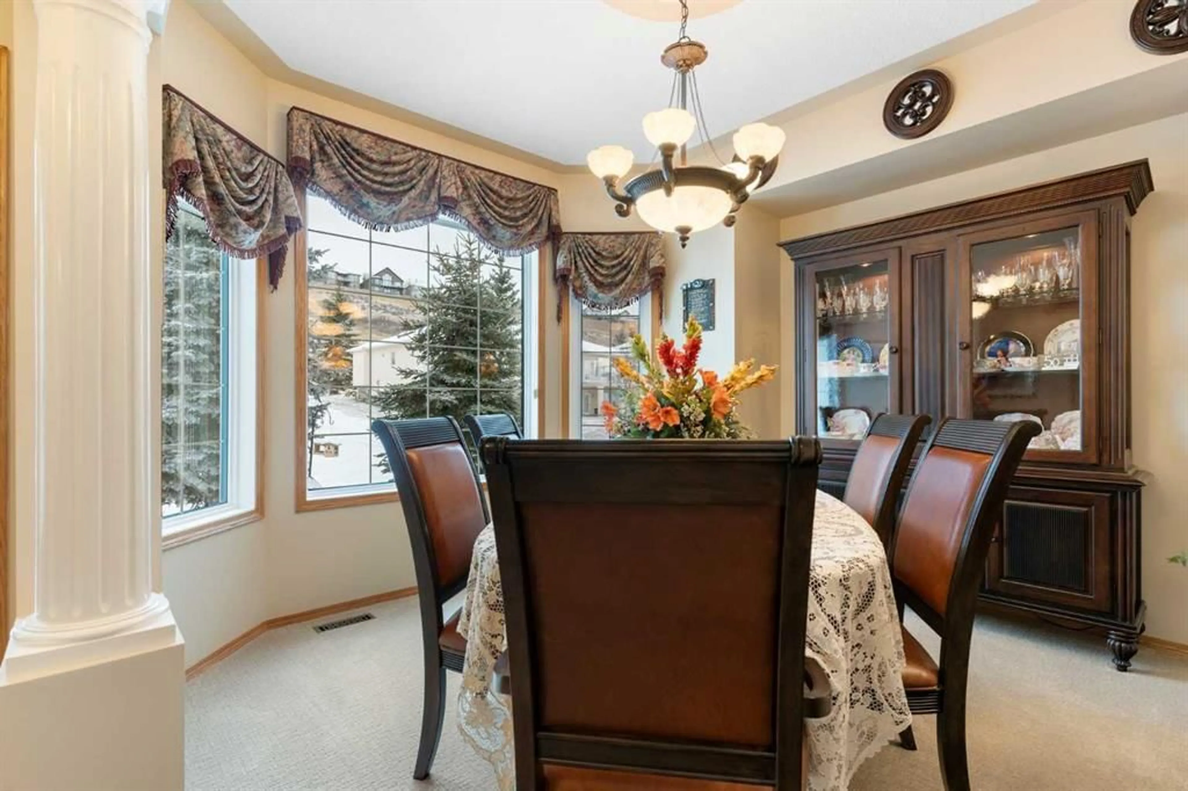14 Eagleview Gate, Cochrane, Alberta T4C1P7
Contact us about this property
Highlights
Estimated ValueThis is the price Wahi expects this property to sell for.
The calculation is powered by our Instant Home Value Estimate, which uses current market and property price trends to estimate your home’s value with a 90% accuracy rate.Not available
Price/Sqft$524/sqft
Est. Mortgage$3,221/mo
Maintenance fees$548/mo
Tax Amount (2024)$3,908/yr
Days On Market6 days
Description
MOVE IN READY! This beautifully updated home in Eagleview Gate offers an incredible opportunity to enjoy mountain views right from your living room, master bedroom and upper balcony. Nestled in the highly desirable Glen Eagles community, this move-in-ready property is full of thoughtful upgrades and modern amenities, making it the perfect blend of comfort, style, and functionality. UPGRADES INCLUDE all new exterior doors with phantom screens, rear vault door, triple pain windows, sky light, quartz countertops in kitchen, master bathroom and wet bar, master bathroom updates including new shower and cabinets, new 75 gallon hot water tank with water softener system and chlorine remover. All new piping for the in floor heating, new extra insulated garage door with side mounted motors, R50 rated insulation added in the attic, newer carpets, new light fixtures throughout, shingles in 2021, deck railings with glass panels, lower patio extension with stamped concrete, kitchen appliances including stove with built in warmer and and slow cooker, wet bar cabinets, fresh paint in the basement, smart thermostat and so much more! This home offers all the right features for a lifestyle of ease and enjoyment. Close to the prestigious Glen Eagles Golf Course, it provides both convenience and a relaxed pace of living. Whether you are hosting friends on the deck, cooking a meal in your chefs kitchen, or simply soaking in the mountain views, this home has something for everyone. Don't miss out on this opportunity—come see why this home is the perfect blend of beauty, comfort, and value!
Upcoming Open House
Property Details
Interior
Features
Main Floor
Dining Room
11`3" x 12`5"Foyer
7`10" x 10`10"2pc Bathroom
4`8" x 4`11"Laundry
9`0" x 8`6"Exterior
Features
Parking
Garage spaces 2
Garage type -
Other parking spaces 2
Total parking spaces 4




