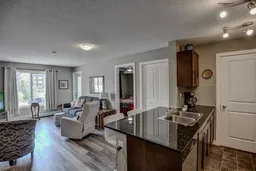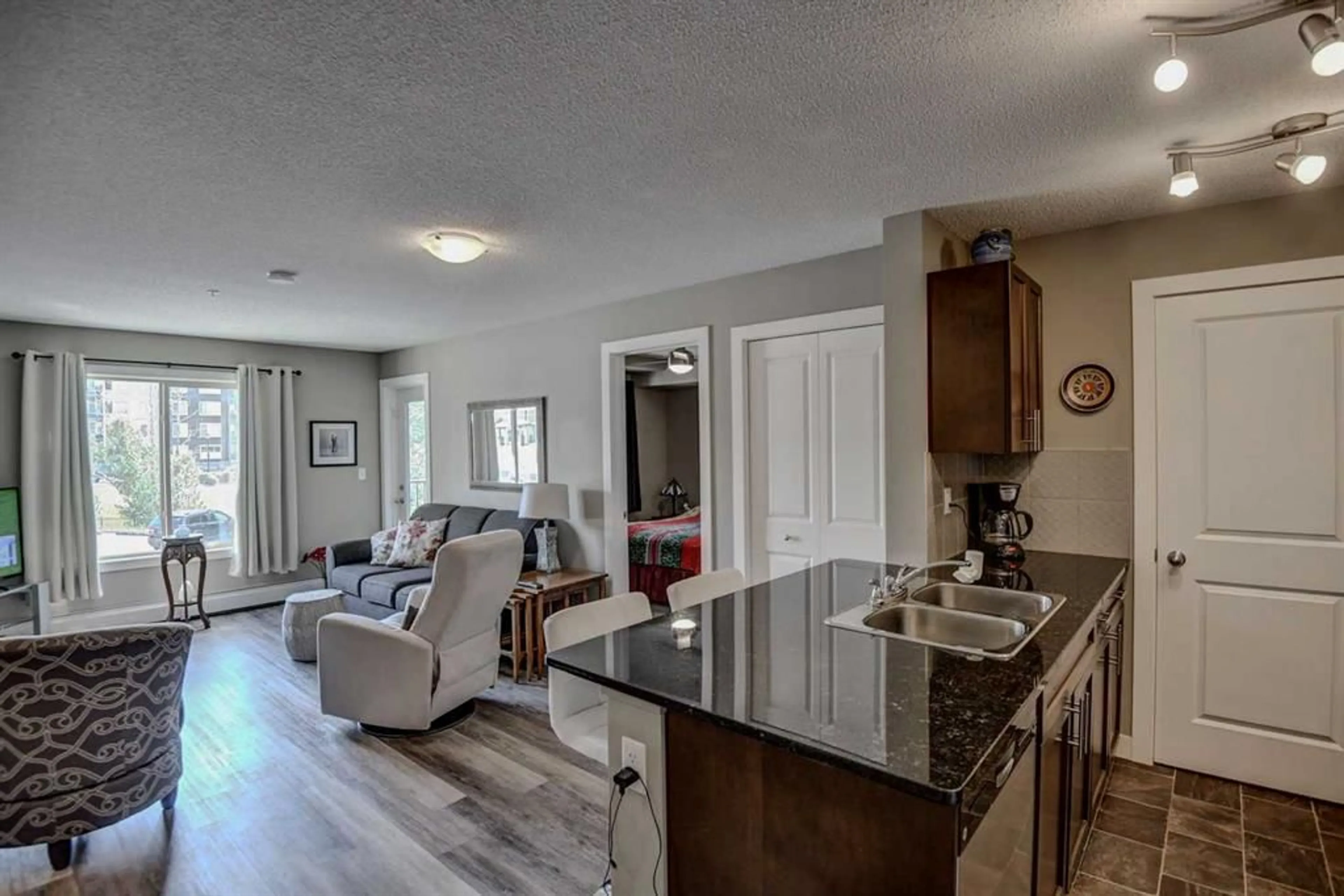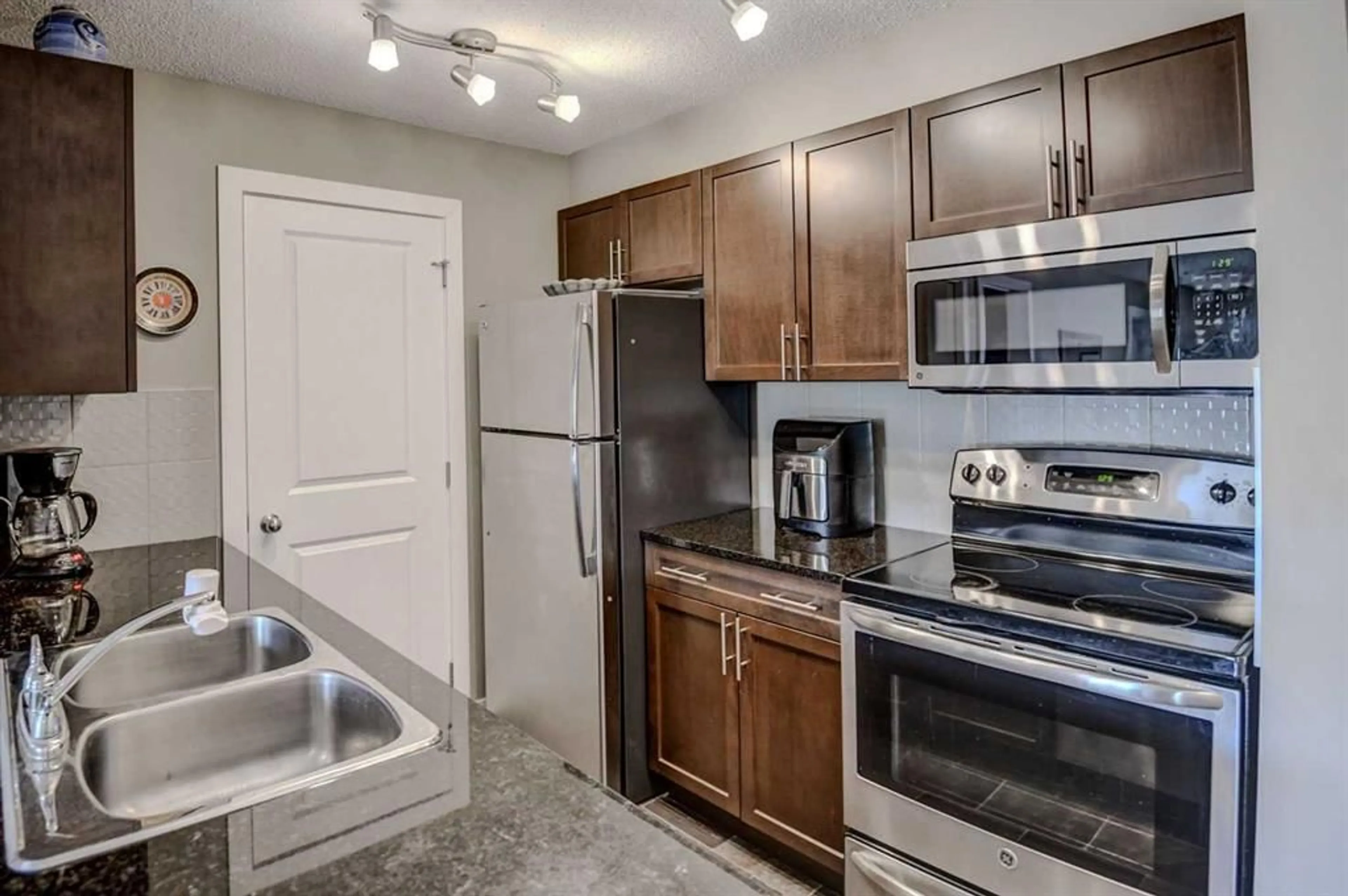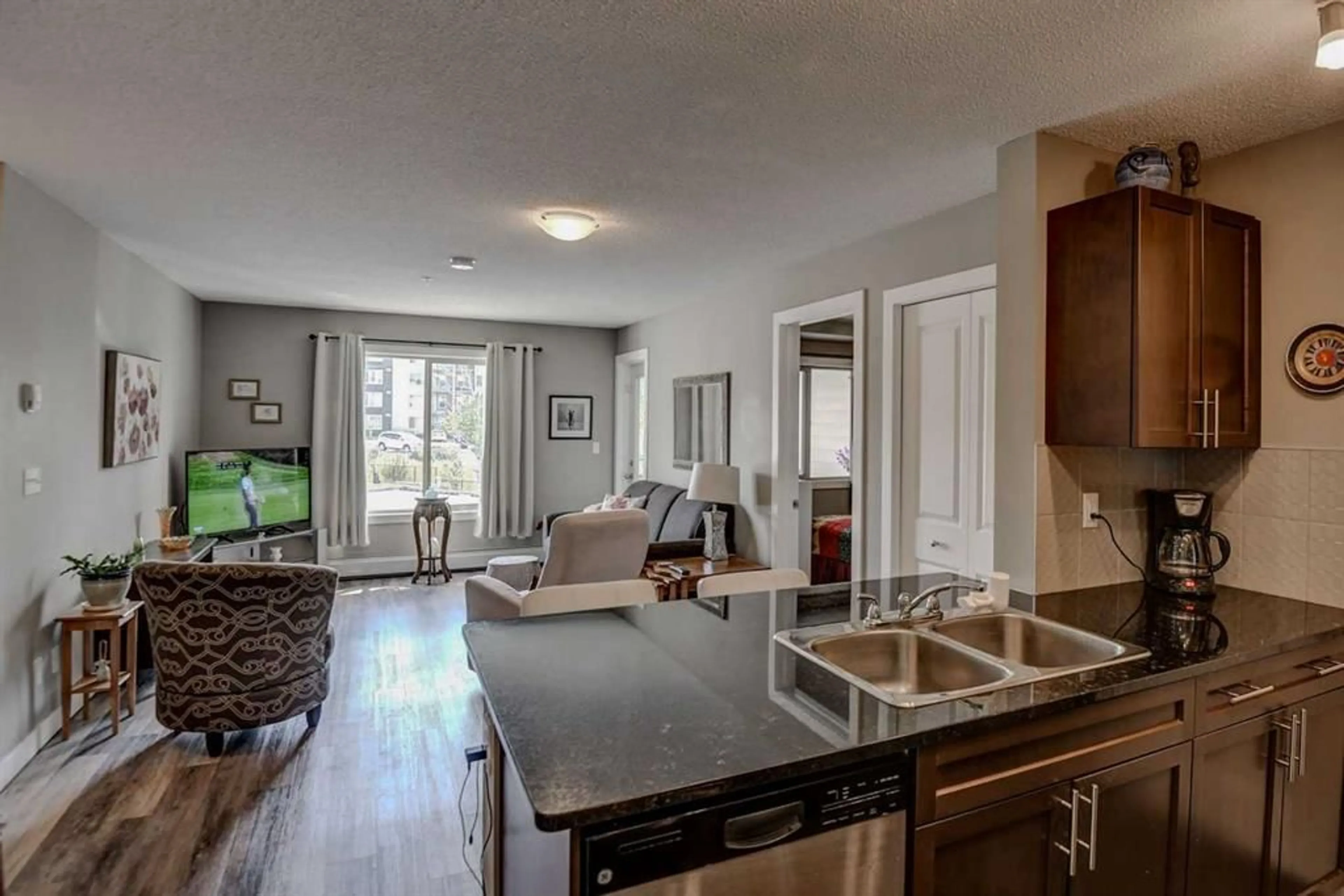625 Glenbow Dr #3206, Cochrane, Alberta T4C 1E8
Contact us about this property
Highlights
Estimated ValueThis is the price Wahi expects this property to sell for.
The calculation is powered by our Instant Home Value Estimate, which uses current market and property price trends to estimate your home’s value with a 90% accuracy rate.$294,000*
Price/Sqft$391/sqft
Est. Mortgage$1,417/mth
Maintenance fees$458/mth
Tax Amount (2024)$1,711/yr
Days On Market11 days
Description
This downtown 2 bedroom apartment is well maintained with great access to downtown and quick access to main roadways. The kitchen presents very well with granite counter tops, stainless appliances and breakfast bar. The flex room is next to the kitchen providing ample room for a home office or dining room. The kitchen and living looks fantastic with new vinyl flooring. The laundry room has staked washer and dryer. The apartment has ample storage with additional storage space in the laundry room and a very good sized pantry. The main 4 piece bathroom is right next to the large 2nd bedroom affording family members or guests some additional privacy. The primary bedroom has a walkthrough closet with lots of space and a 3 piece bathroom with a walk-in shower. The large balcony faces east and measures nearly 10x11 ft giving ample room for table and chairs. This apartment comes with 1 underground titled parking space.
Property Details
Interior
Features
Main Floor
Entrance
4`4" x 3`10"Kitchen
9`2" x 7`11"Living Room
11`9" x 11`3"Flex Space
11`2" x 8`11"Exterior
Features
Parking
Garage spaces -
Garage type -
Total parking spaces 1
Condo Details
Amenities
Elevator(s), Visitor Parking
Inclusions
Property History
 30
30


