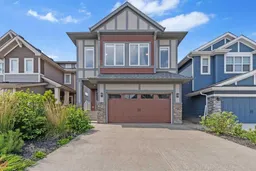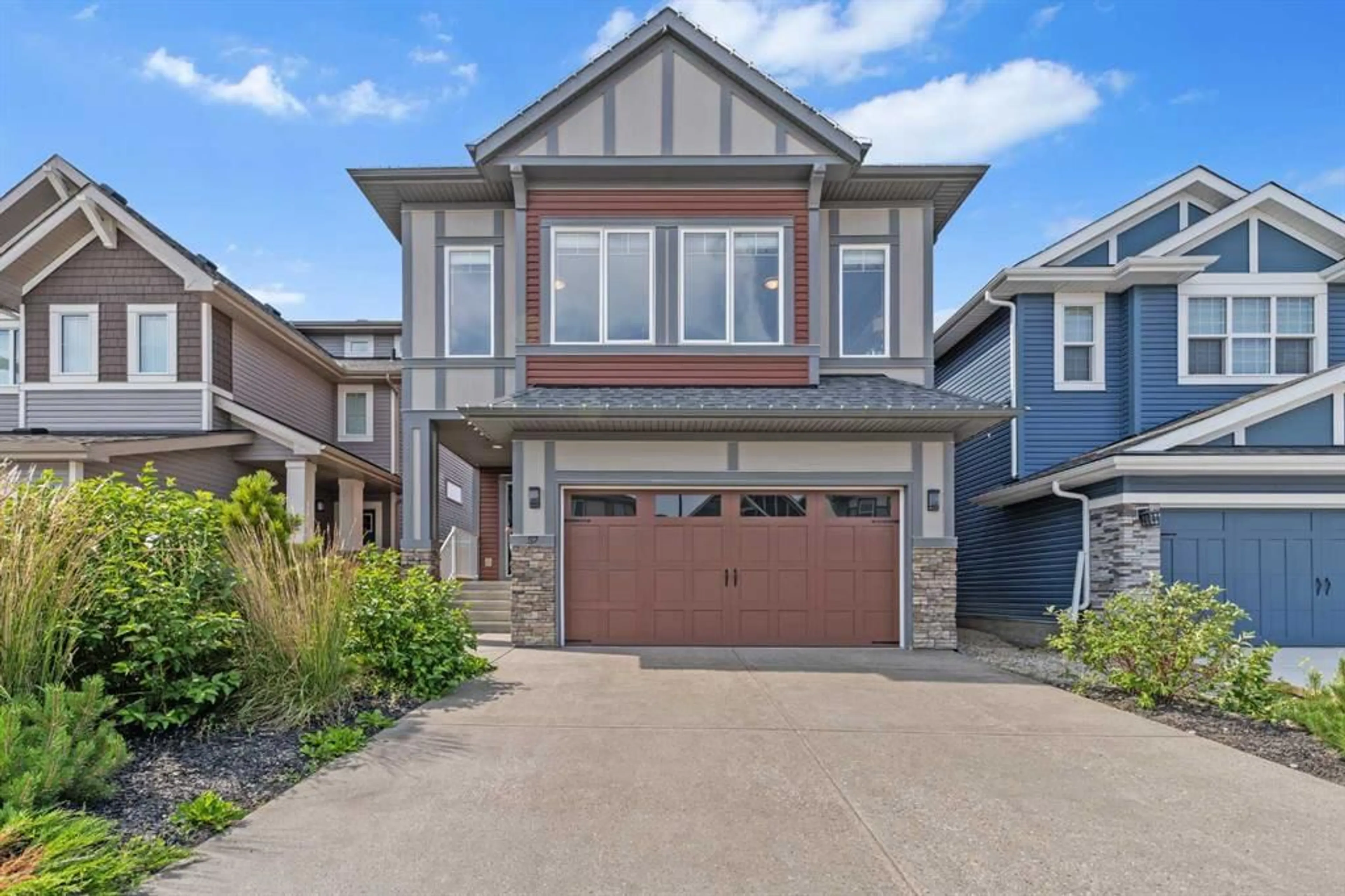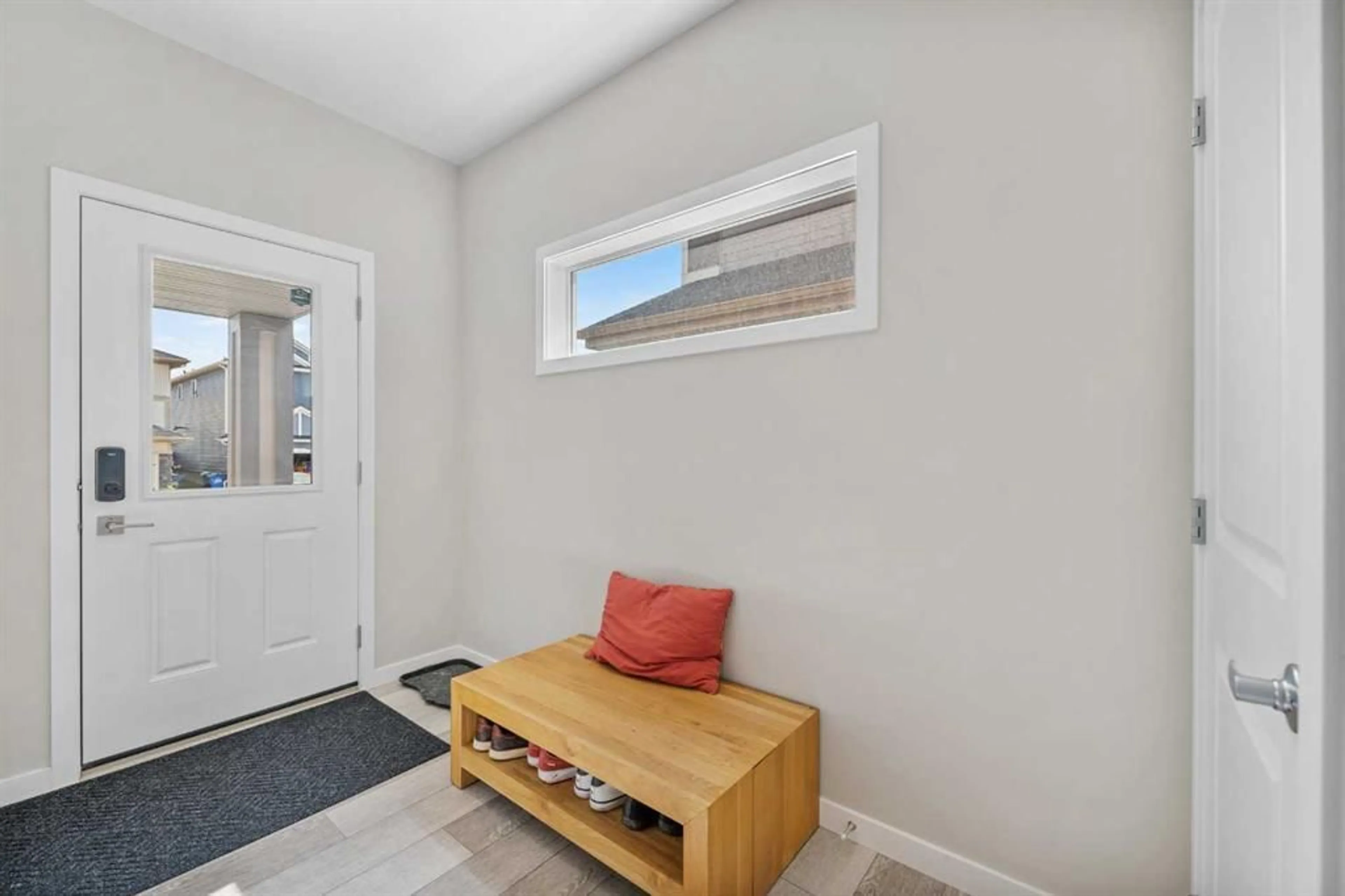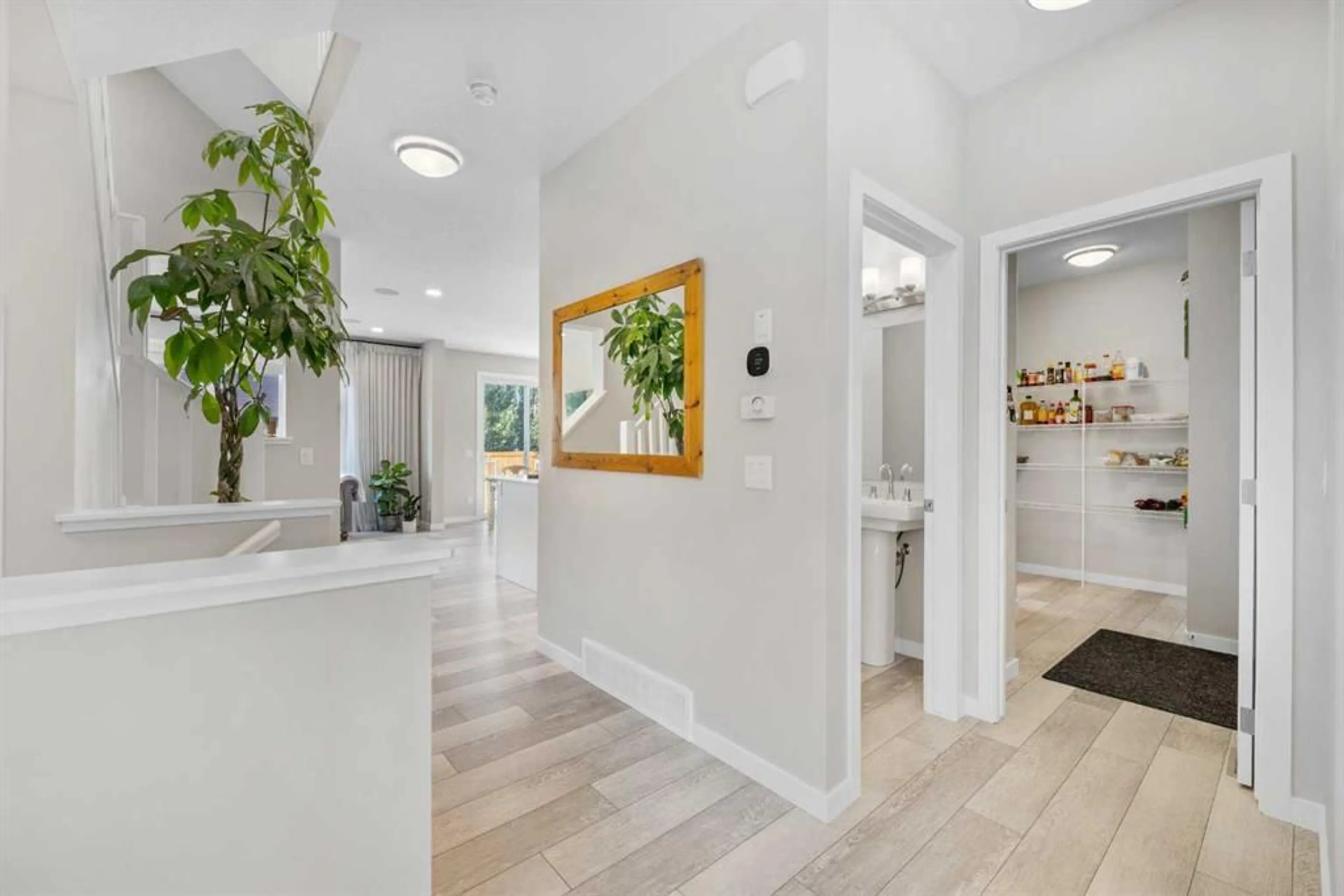57 Morgan St, Cochrane, Alberta T4C 0X2
Contact us about this property
Highlights
Estimated ValueThis is the price Wahi expects this property to sell for.
The calculation is powered by our Instant Home Value Estimate, which uses current market and property price trends to estimate your home’s value with a 90% accuracy rate.$696,000*
Price/Sqft$294/sqft
Est. Mortgage$3,435/mth
Tax Amount (2024)$3,906/yr
Days On Market19 days
Description
Welcome to 57 Morgan Street, where modern living meets sophisticated design. The open-concept main level showcases a state-of-the-art kitchen, featuring a spacious island ideal for entertaining. Equipped with sleek stainless steel appliances and finished in light tones, the kitchen exudes a bright and welcoming ambiance. The adjoining living room, with built-in speakers and cozy electric fireplace, offers the perfect space to relax or host guests. The elegant dining room flows seamlessly from the kitchen, making hosting an effortless experience. A convenient walkthrough pantry ensures your kitchen remains organized, providing ample storage and easy access. The second level is designed for both comfort and convenience, A spacious bonus room offers versatile space, ideal for a family entertainment area, home office, or playroom. The expansive primary bedroom serves as a luxurious retreat, featuring a 5-piece ensuite with a soaker tub, double vanities, and a separate shower for a spa-like experience. Two additional large bedrooms provide ample space for family members or guests, while a conveniently located laundry room makes household chores a breeze. Ascend to the top floor loft level, where you'll discover a tranquil retreat with panoramic views of the mountains, trees, and foothills. This loft space includes a comfortable bedroom, a stylish 4-piece bathroom, and a versatile area perfect for relaxing, working, or simply soaking in the breathtaking surroundings.
Property Details
Interior
Features
Main Floor
Foyer
7`7" x 9`9"2pc Bathroom
5`6" x 4`11"Dining Room
11`6" x 10`1"Living Room
13`7" x 12`7"Exterior
Features
Parking
Garage spaces 2
Garage type -
Other parking spaces 2
Total parking spaces 4
Property History
 50
50


