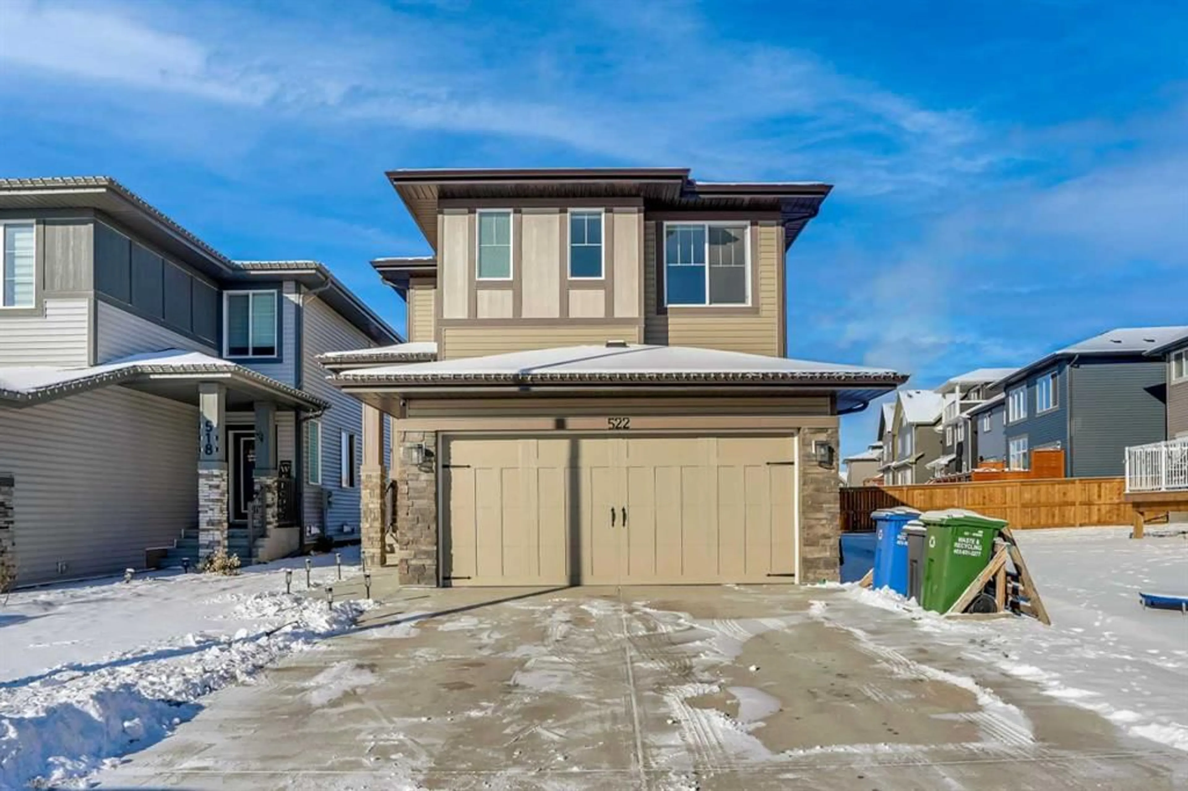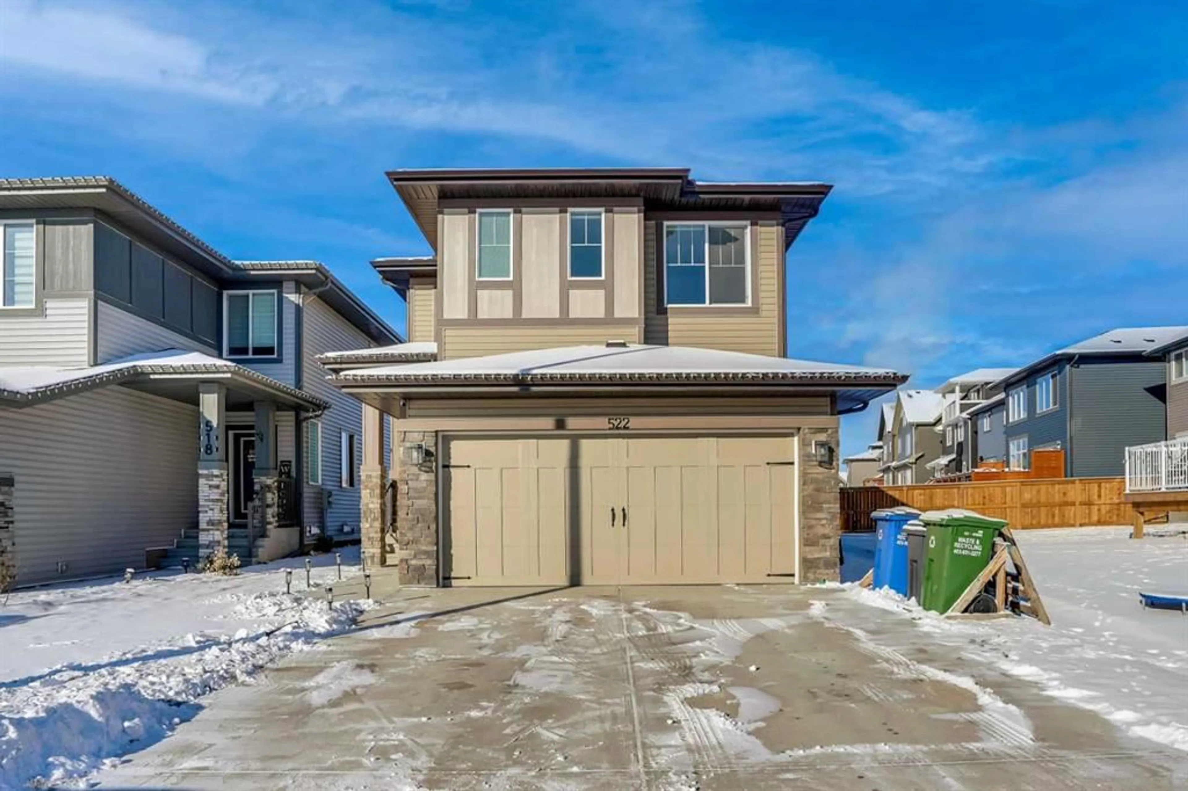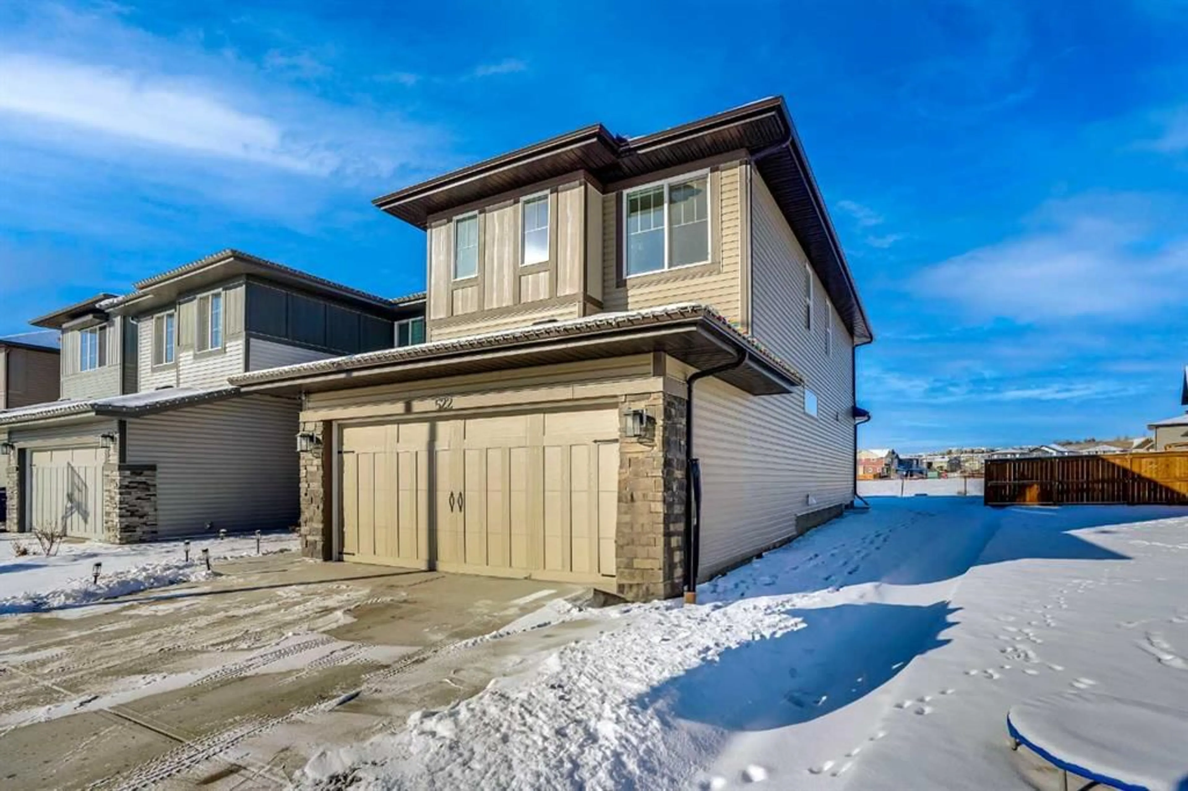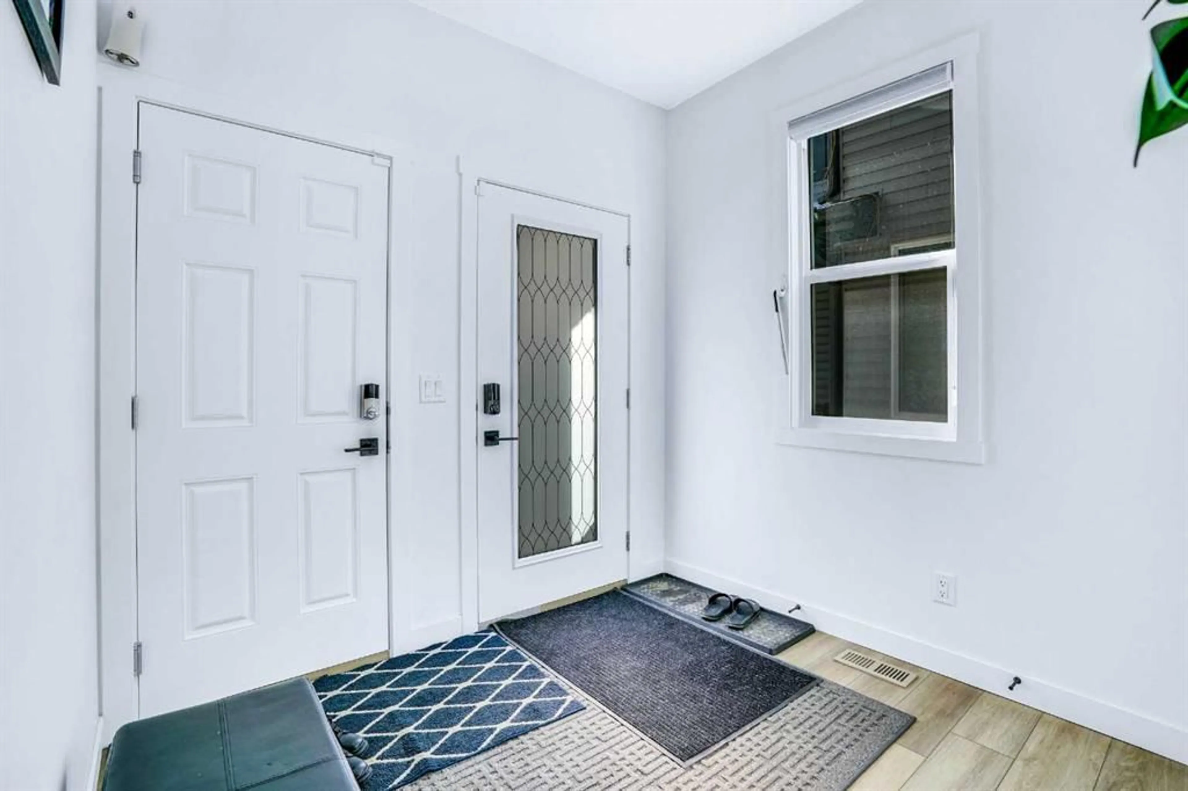522 Clydesdale Way, Cochrane, Alberta T4C 3B6
Contact us about this property
Highlights
Estimated ValueThis is the price Wahi expects this property to sell for.
The calculation is powered by our Instant Home Value Estimate, which uses current market and property price trends to estimate your home’s value with a 90% accuracy rate.Not available
Price/Sqft$348/sqft
Est. Mortgage$2,791/mo
Tax Amount (2024)$3,668/yr
Days On Market17 days
Description
Stunning Front-Garage Detached Home Backing onto Green Space in Heartland, Cochrane! Welcome to this beautifully designed 4-bedroom, 3.5-bathroom home, offering over 1,800 sqft of comfortable living space in the sought-after Heartland community. Upon entry, you’re greeted by a spacious foyer, leading to a den—ideal for a home office—alongside a convenient powder room. The modern kitchen boasts sleek stainless steel appliances, ample cabinetry, and a stylish island, all overlooking the dining area and a cozy living room with an electric fireplace. Large windows flood the main floor with natural light, creating an inviting atmosphere. Upstairs, the primary suite is a private retreat, featuring a walk-in closet and a luxurious 4-piece ensuite. Two generously sized bedrooms, a dedicated laundry room, and a spacious bonus room complete the upper level. The fully finished basement offers additional living space, including a rec room, a fourth bedroom, and another 4-piece bathroom—perfect for guests or extended family. With premium finishes, modern upgrades, and a prime location backing onto green space, this home is perfect for growing families. Don’t miss your chance to own this exceptional property!
Property Details
Interior
Features
Main Floor
2pc Bathroom
5`0" x 4`10"Living Room
18`0" x 12`0"Den
10`7" x 9`9"Dining Room
10`11" x 9`11"Exterior
Parking
Garage spaces 2
Garage type -
Other parking spaces 2
Total parking spaces 4
Property History
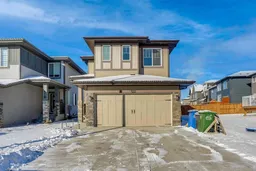 25
25
