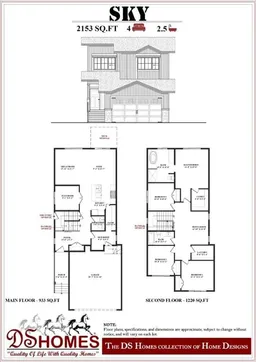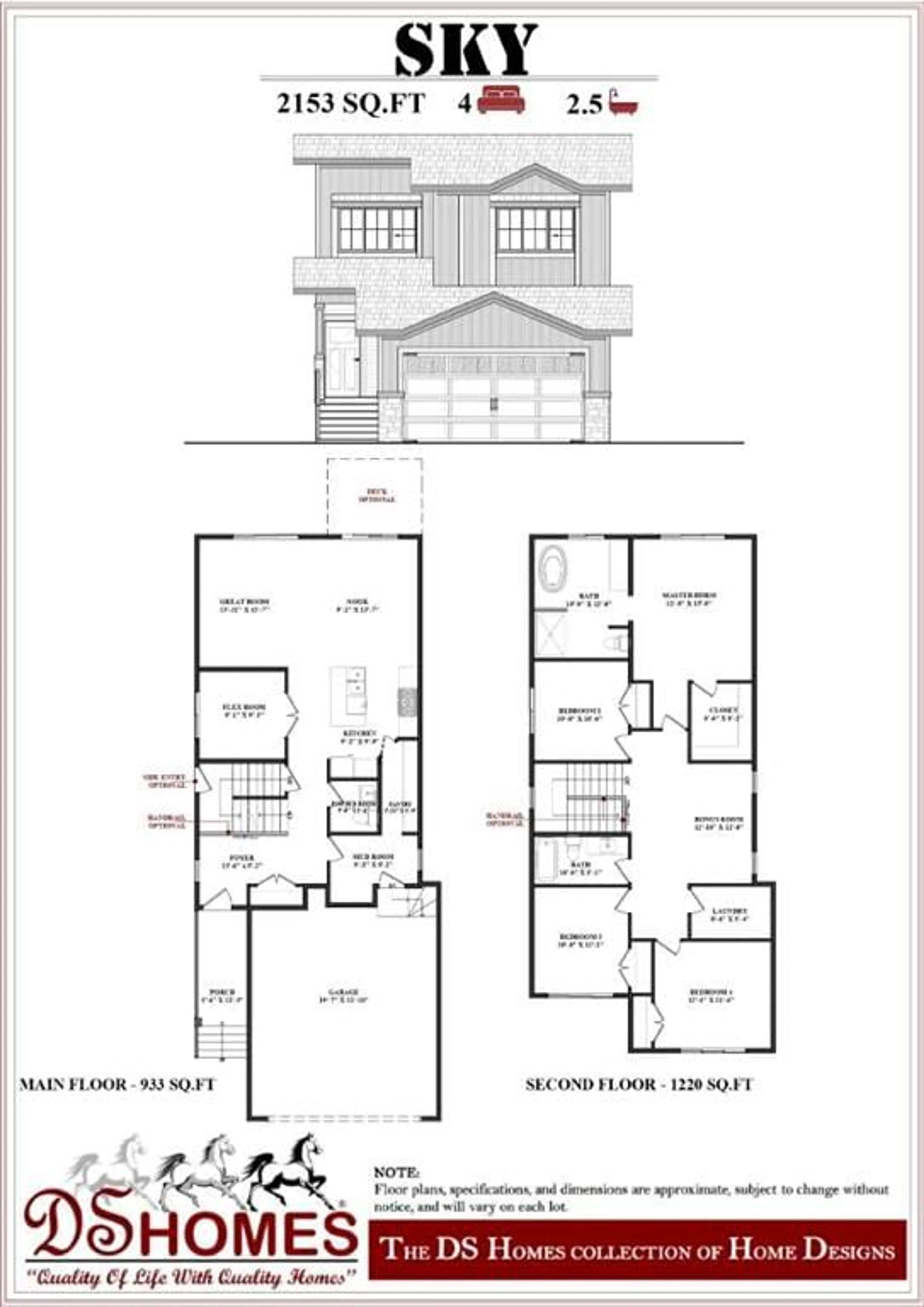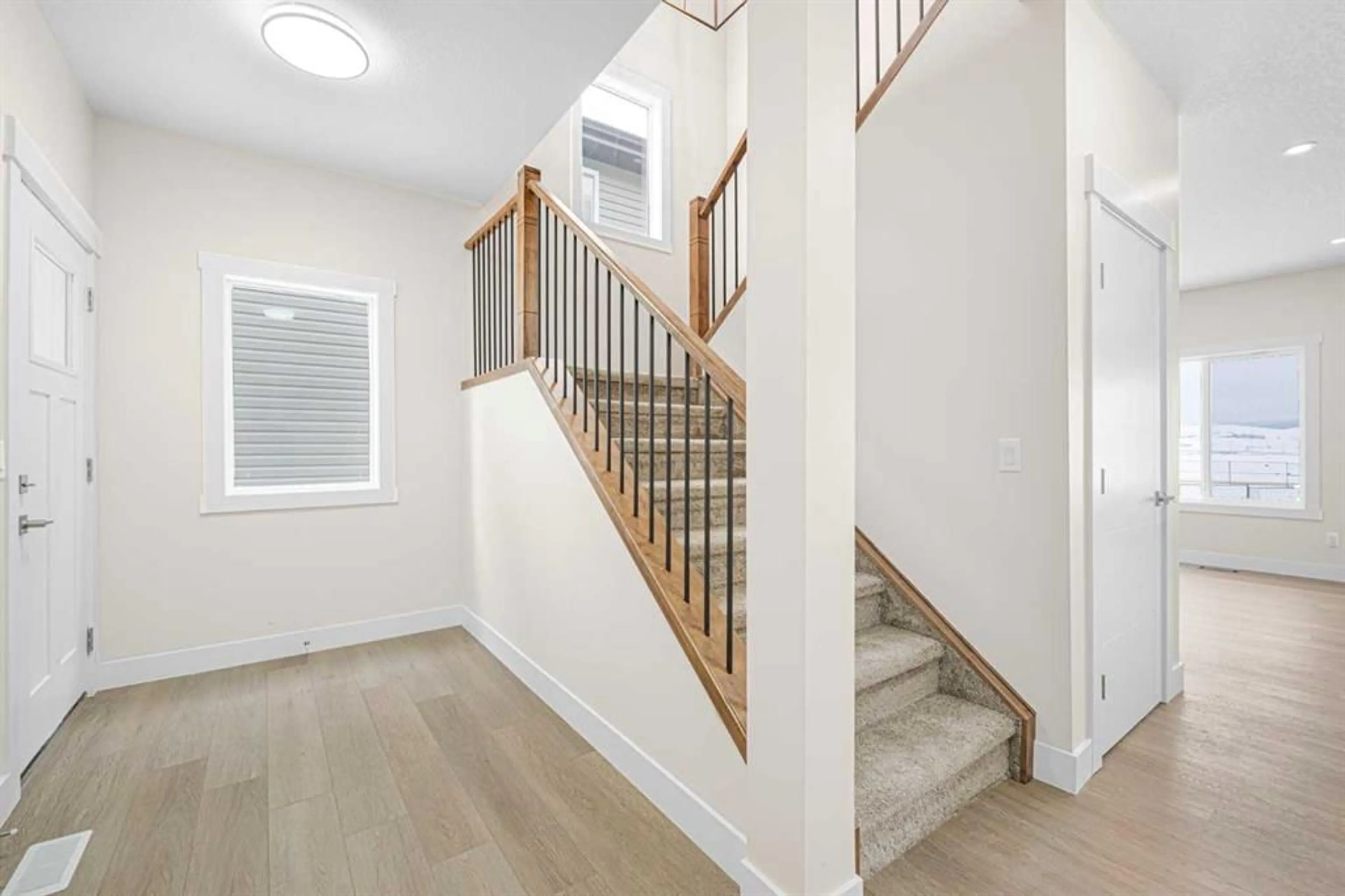498 Clydesdale Way, Cochrane, Alberta T4C3B5
Contact us about this property
Highlights
Estimated ValueThis is the price Wahi expects this property to sell for.
The calculation is powered by our Instant Home Value Estimate, which uses current market and property price trends to estimate your home’s value with a 90% accuracy rate.$624,000*
Price/Sqft$318/sqft
Days On Market56 days
Est. Mortgage$2,941/mth
Tax Amount (2023)$1/yr
Description
PRE-CONSTRUCTION | SIDE ENTRANCE | MAIN FLOOR OFFICE | MUD ROOM |BACKS ON TO GREEN SPACE/FUTURE SCHOOL | Introducing your brand new home in Heartland THAT YOU DON'T WANT TO MISS! Enjoy the open floor plan, main floor office/flex room, and options for an extended fireplace. The kitchen features a central island and a walk-through pantry that leads to the mud room. Upstairs, you'll find three bedrooms, a big family room, a laundry room, a lovely primary suite complete with a walk-in closet, and a 5pc bath with options for a freestanding tub and a custom shower. The unfinished basement and yard provide endless opportunities. Located in Heartland with parks, pathways, amenities, and easy highway 1A access. Don't miss this chance to live in comfort and style! Book your showing today to discover why Living in Cochrane is Loving where you Live!
Property Details
Interior
Features
Main Floor
2pc Bathroom
5`0" x 5`6"Dining Room
9`2" x 13`7"Foyer
13`6" x 5`2"Kitchen
9`2" x 9`9"Exterior
Parking
Garage spaces 2
Garage type -
Other parking spaces 2
Total parking spaces 4
Property History
 14
14

