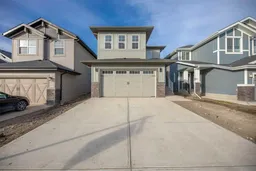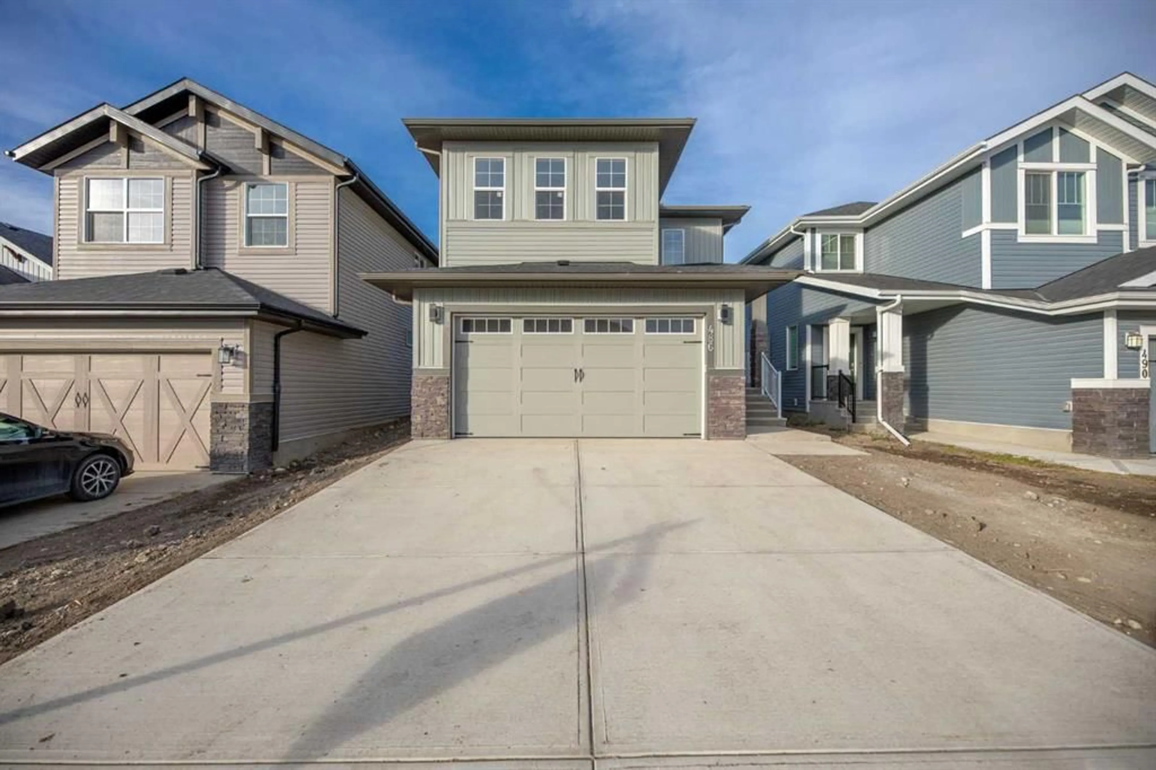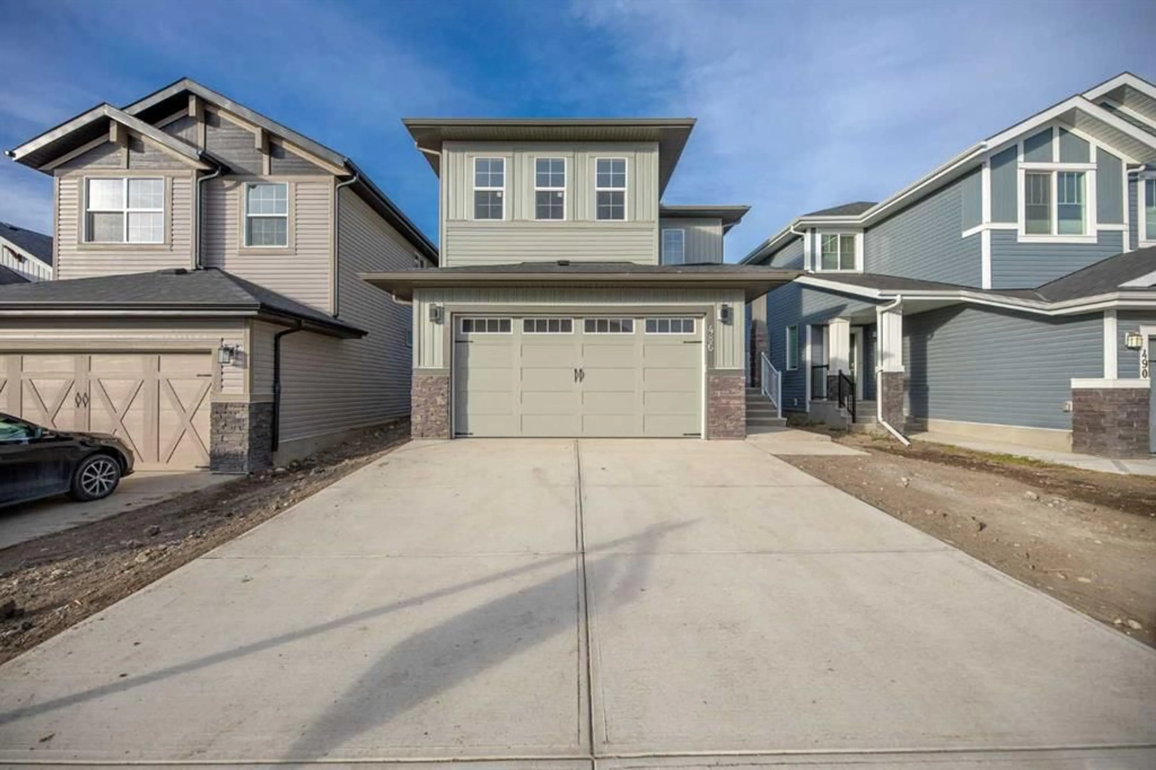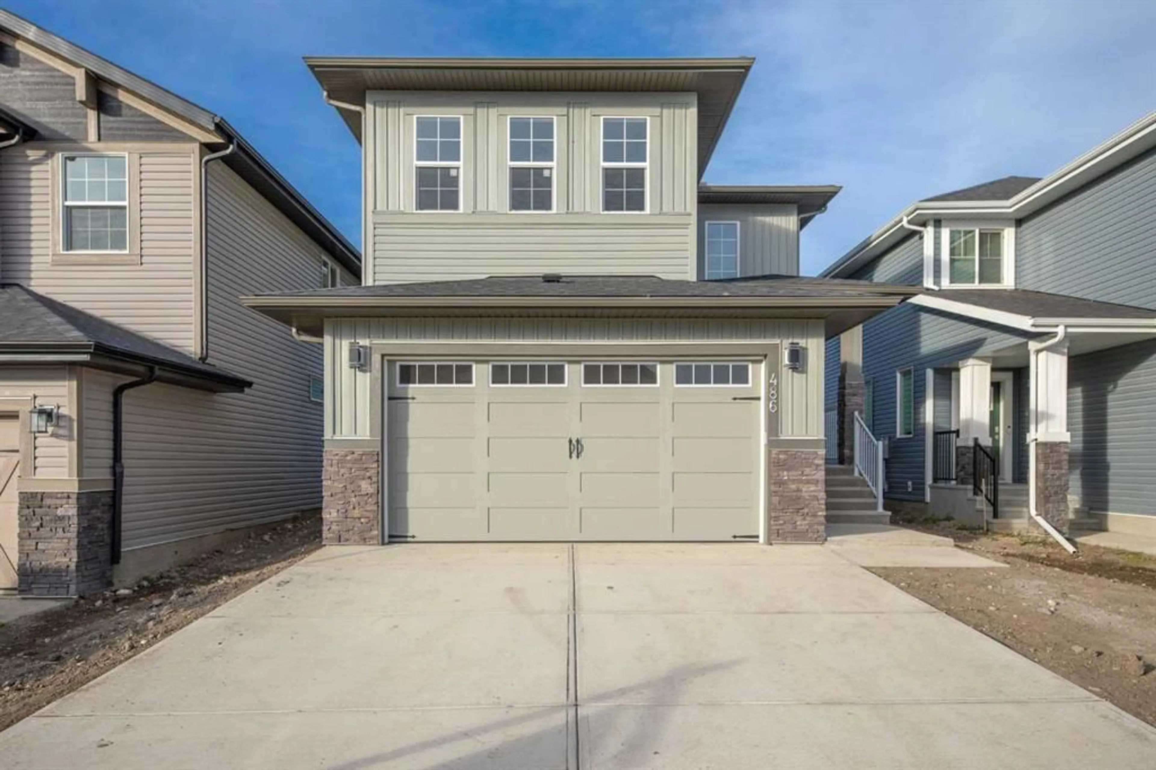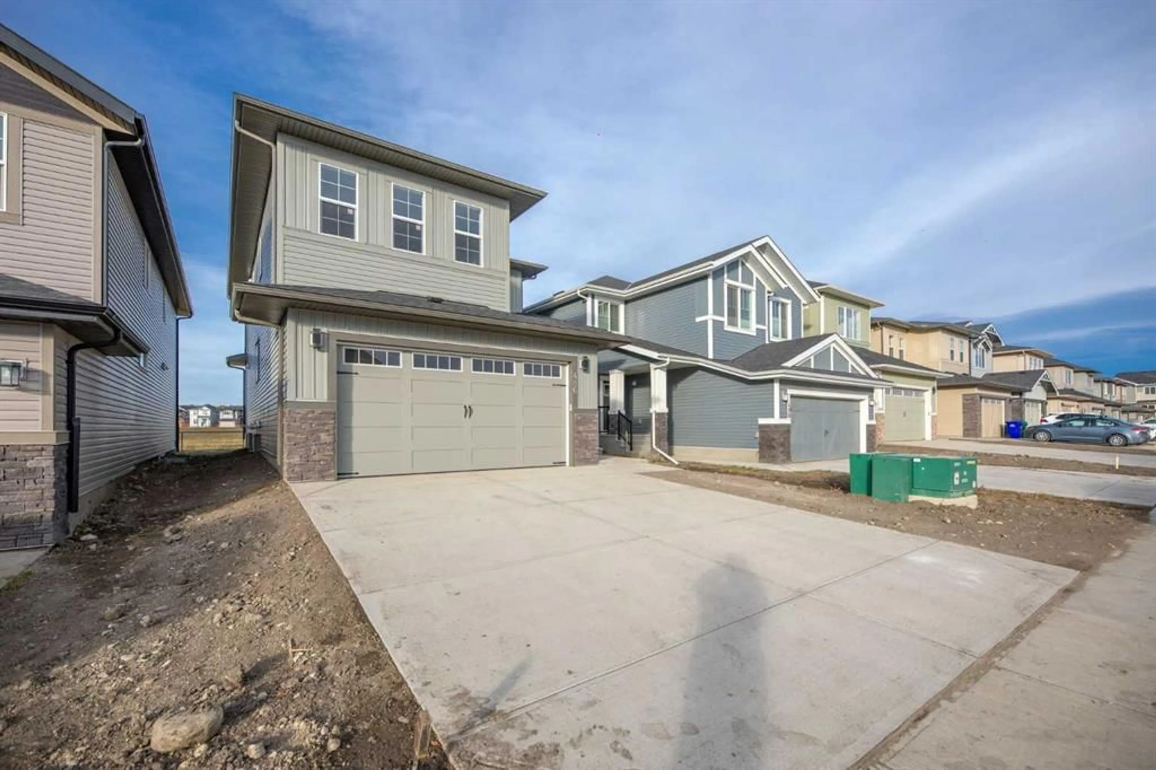486 Clydesdale Way, Cochrane, Alberta T4C3B5
Contact us about this property
Highlights
Estimated ValueThis is the price Wahi expects this property to sell for.
The calculation is powered by our Instant Home Value Estimate, which uses current market and property price trends to estimate your home’s value with a 90% accuracy rate.Not available
Price/Sqft$337/sqft
Est. Mortgage$2,963/mo
Tax Amount (2024)$1/yr
Days On Market46 days
Description
**4 BED | 3 BATH | BACKS ONTO GREEN SPACE/FUTURE SCHOOL** Welcome to Heartland, a beautiful neighbourhood in Cochrane. This thoughtfully designed, fully upgraded, brand-new home could be your dream home. It greets you with a spacious entryway that sets the tone for the rest of the house. The MAIN FLOOR features a FULL BEDROOM AND FULL BATHROOM. Next is the modern kitchen, equipped with stainless steel appliances, a chimney-style hood fan, and a charming barn sink with attachments. The living room boasts a fireplace and staggered shelves, providing both warmth and character. The dining and living areas overlook green space/future school, ensuring no neighbours behind. A beautifully crafted railing leads you upstairs, where you'll find the primary bedroom along with two additional bedrooms. The primary bedroom offers views of the green space, and on a clear day, you can even catch a glimpse of the mountains. The 5-piece ensuite bathroom includes dual sinks, a freestanding tub, and a separate shower. Additionally, a bonus room, two more bedrooms, and a 4-piece bathroom complete the upper level. The basement features a SIDE DOOR, 3 WINDOWS, and a roughed-in bathroom, making it perfect for your future development plans. Overall, this home is ideal for families. Schedule your private showing today before it’s gone!
Property Details
Interior
Features
Main Floor
Foyer
13`11" x 8`8"Bedroom
10`9" x 9`2"3pc Bathroom
10`9" x 6`11"Kitchen
11`1" x 12`3"Exterior
Features
Parking
Garage spaces 2
Garage type -
Other parking spaces 2
Total parking spaces 4
Property History
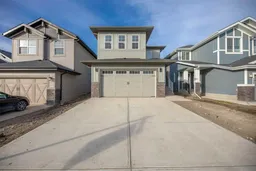 48
48