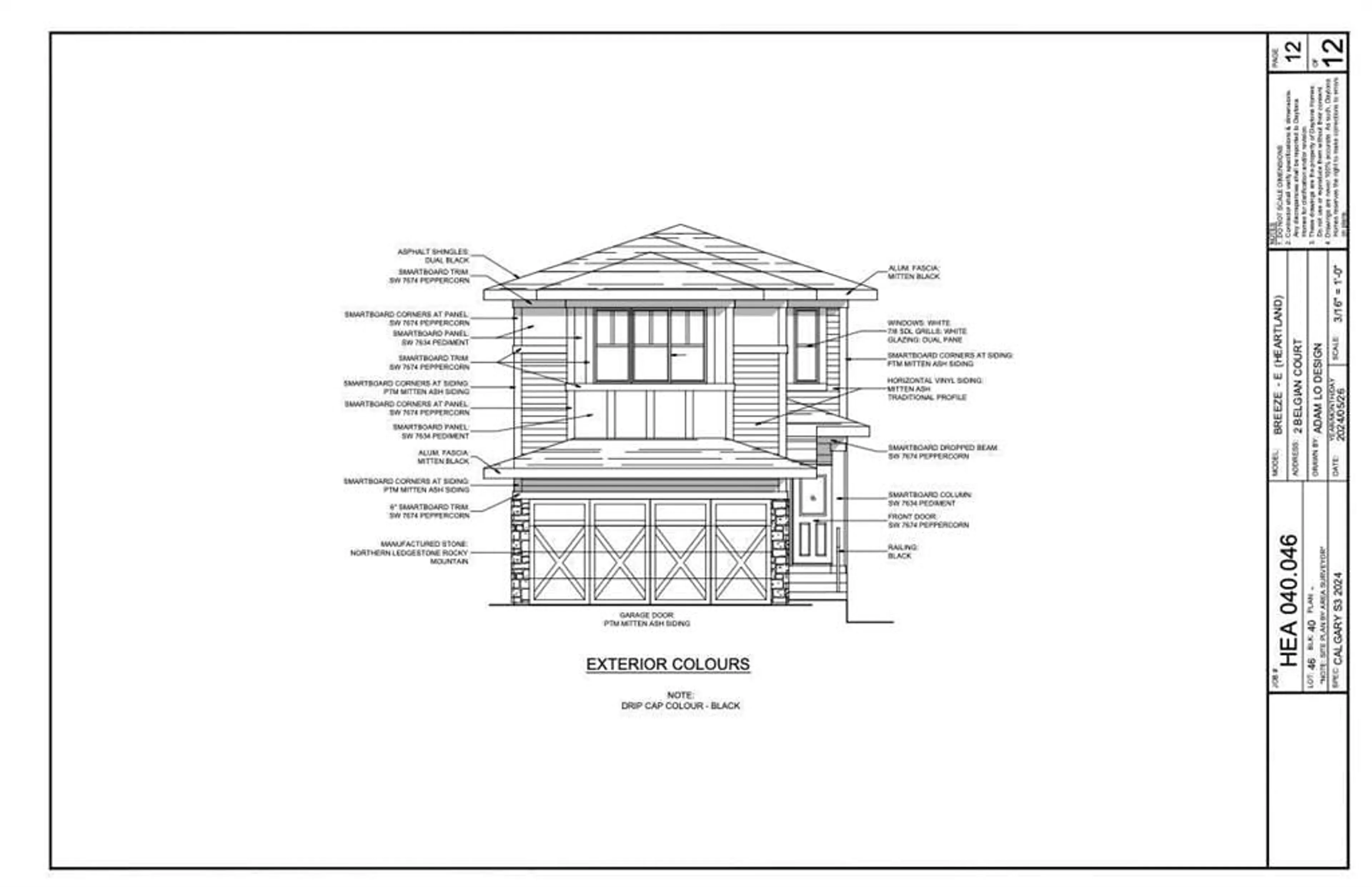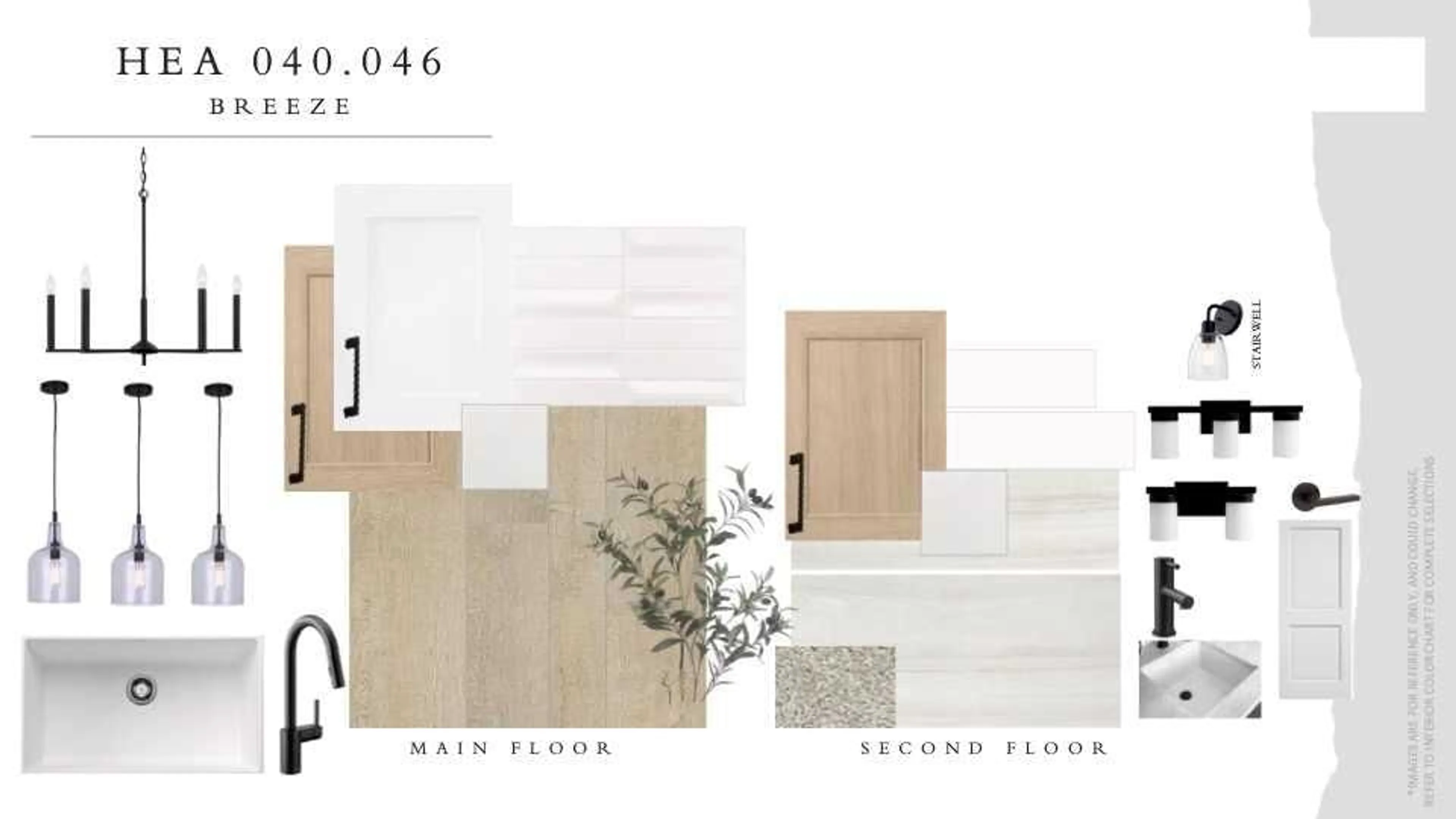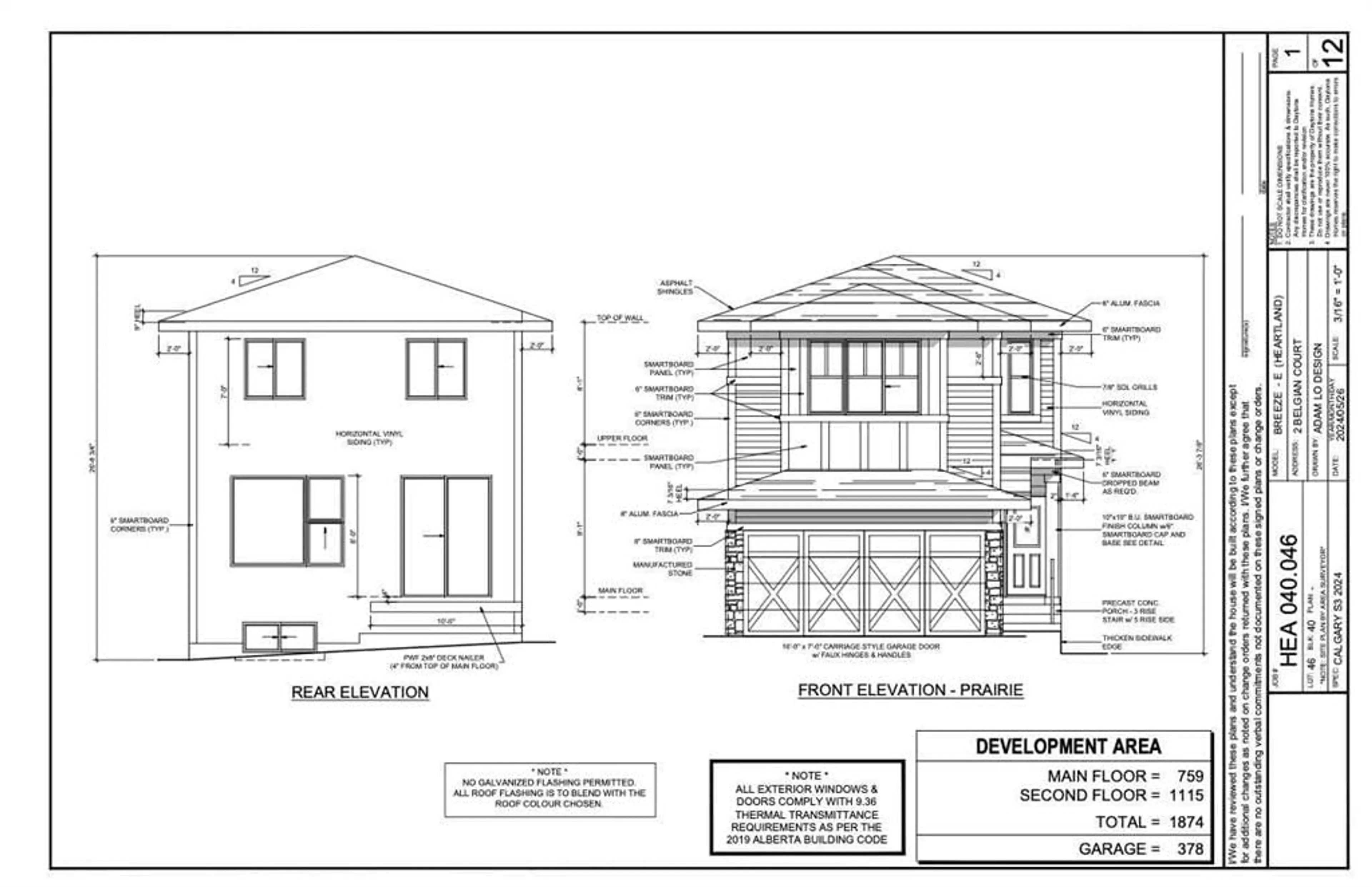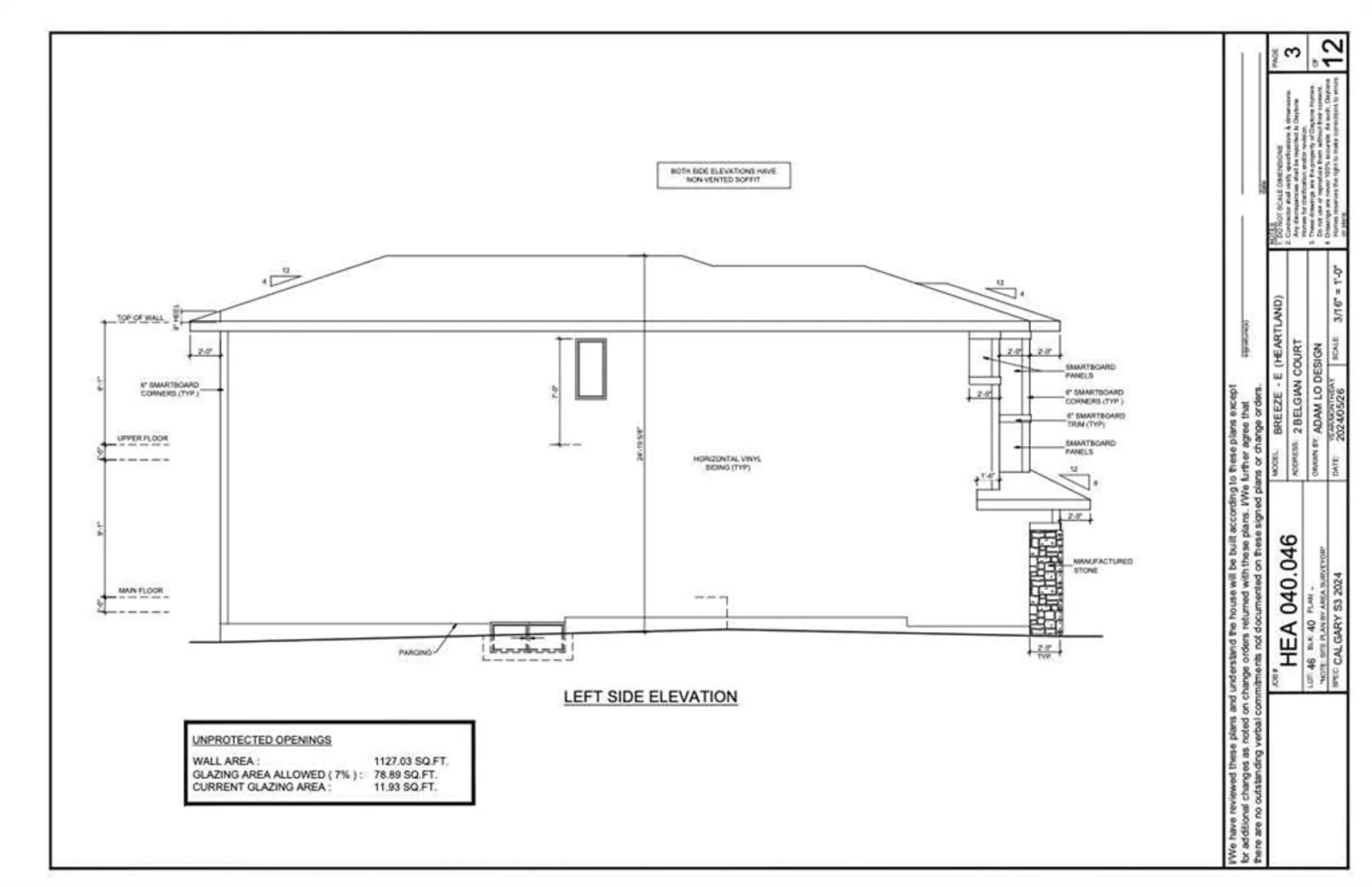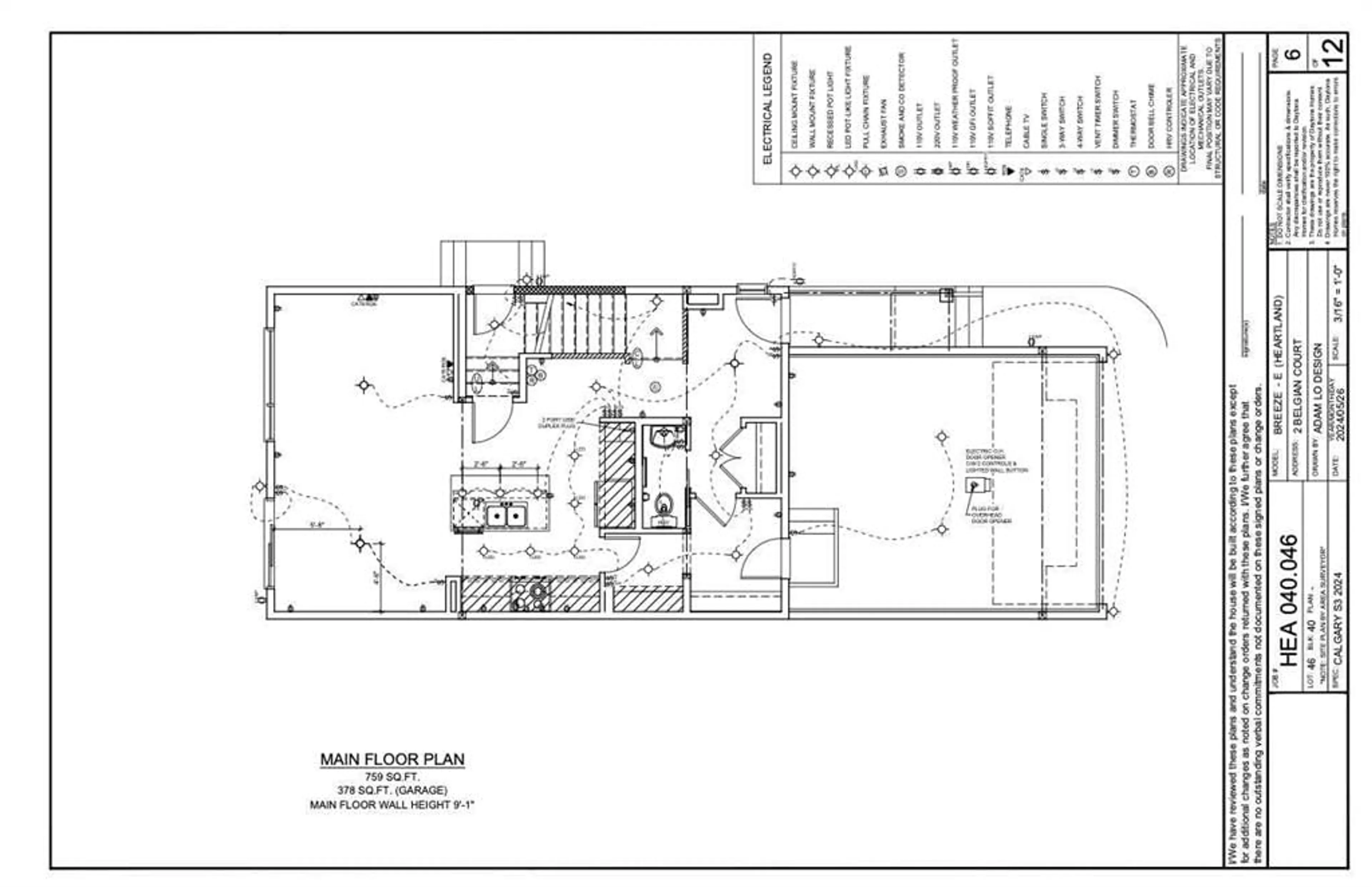2 Belgian Crt, Cochrane, Alberta T4C 3H5
Contact us about this property
Highlights
Estimated ValueThis is the price Wahi expects this property to sell for.
The calculation is powered by our Instant Home Value Estimate, which uses current market and property price trends to estimate your home’s value with a 90% accuracy rate.Not available
Price/Sqft$333/sqft
Est. Mortgage$2,684/mo
Maintenance fees$400/mo
Tax Amount (2024)$1,100/yr
Days On Market64 days
Description
** Temporary Builder incentive price in effect ** Reflected in price ! Welcome to this stunning new build by Daytona Homes, nestled on a lot with both a back and side lane, offering privacy and ease of access. This two-story beauty is loaded with high-end builder upgrades, combining luxury and practicality for modern living. Step into the heart of the home, where the gourmet kitchen is designed to impress. Featuring solid surface countertops and a stainless appliance package, it boasts a massive island—perfect for casual dining, meal prep, and entertaining. A thoughtfully designed walk-through pantry leads to the spacious mudroom, providing ample storage and convenience. Upstairs, you’ll discover a generously sized bonus room, ideal for a media area or playroom, along with top-floor laundry hookups for added convenience. The crown jewel of this level is the stunning primary suite, featuring a huge walk-in closet and a luxurious 5-piece ensuite complete with a soaker tub, dual sinks, and a stand-alone shower. This home is designed with your family in mind, offering ample space for both relaxation and entertainment. With November possession available, now is the time to secure this exceptional property. Don’t miss out on making this dream home your reality—schedule a viewing today!
Property Details
Interior
Features
Main Floor
Great Room
38`10" x 39`4"Nook
37`2" x 29`6"Kitchen
29`0" x 43`9"2pc Bathroom
10`5" x 24`1"Exterior
Features
Parking
Garage spaces 2
Garage type -
Other parking spaces 2
Total parking spaces 4

