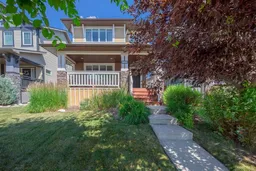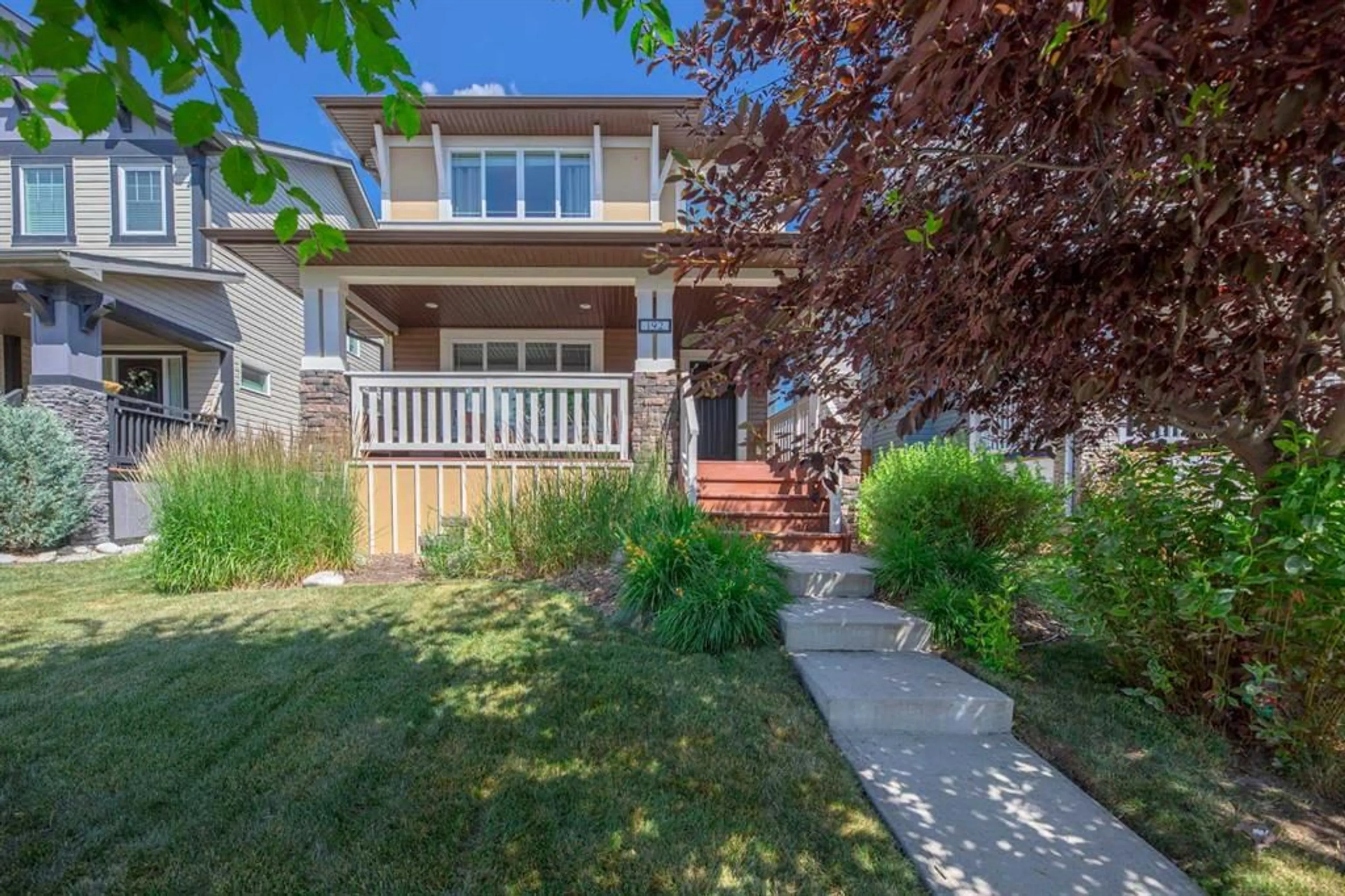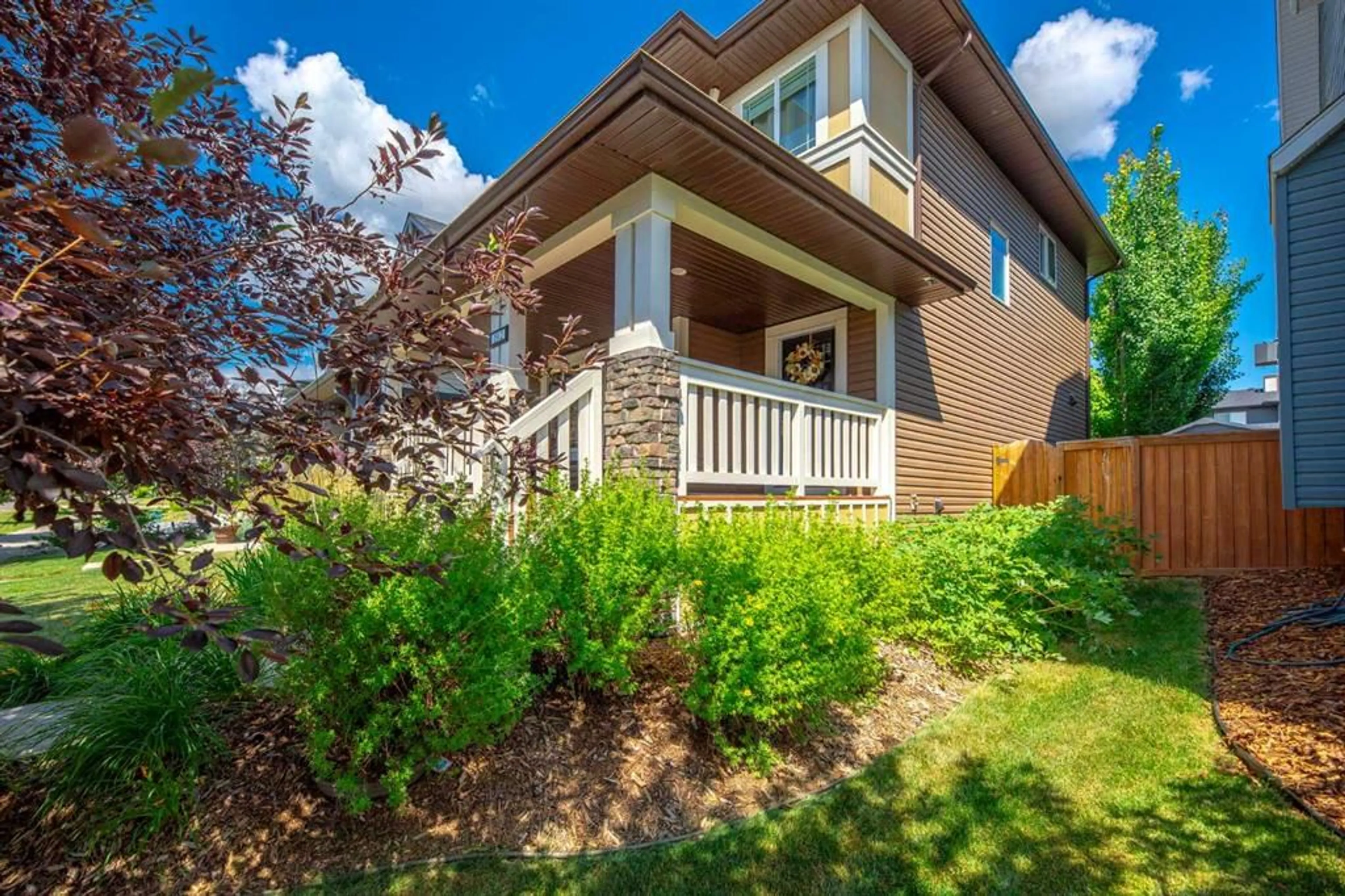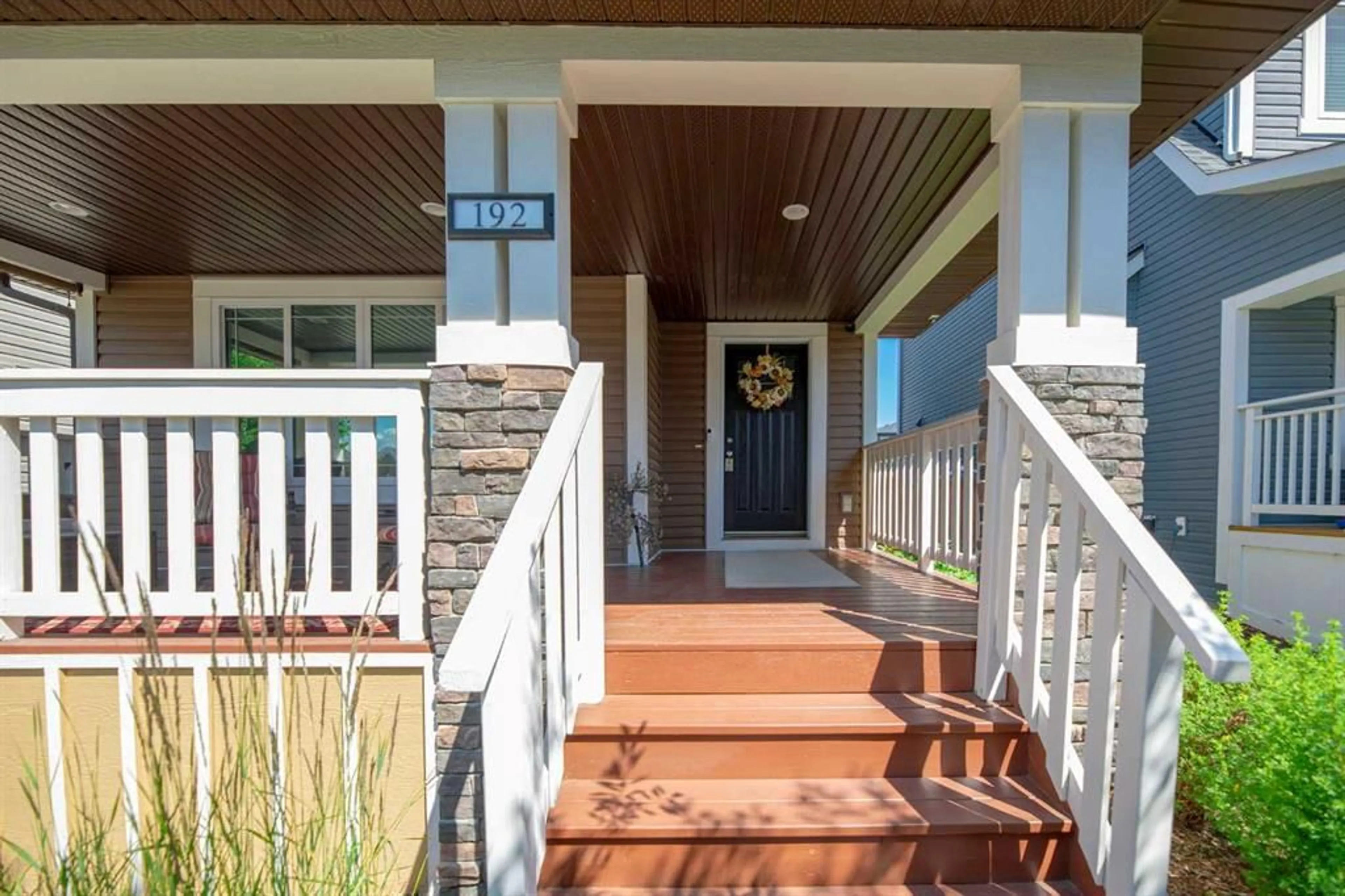192 Heartland Way, Cochrane, Alberta T4C 0M5
Contact us about this property
Highlights
Estimated ValueThis is the price Wahi expects this property to sell for.
The calculation is powered by our Instant Home Value Estimate, which uses current market and property price trends to estimate your home’s value with a 90% accuracy rate.$594,000*
Price/Sqft$395/sqft
Days On Market3 days
Est. Mortgage$2,740/mth
Tax Amount (2023)$3,105/yr
Description
FULLY FINISHED | CENTRAL AC | DEATCHED 20'x21' GARAGE | Welcome to 192 Heartland Way! As you step through the tiled foyer, you’re greeted by the cozy living room, where a gas fireplace adds warmth and a place to gather. The dining room, perfect for entertaining, seats six and offers charming views of the well-appointed kitchen. The kitchen itself features warm wood cabinetry, a central island, stainless steel appliances, and a convenient corner pantry. On the main floor, you'll also find a stylish 2-piece bathroom. Upstairs, there are three spacious bedrooms, each with generous walk-in closets, and a 4-piece bath. The owner’s retreat is a true haven, boasting another private 4-piece bath and a roomy walk-in closet. The fully finished basement provides additional living space with a large rec room, a 3-piece bath, ample storage, and a laundry area. Outside, the backyard has been thoughtfully landscaped with low-maintenance features and tall trees that offer privacy. The large deck is perfect for relaxing or entertaining, with plenty of room for a table and sectional. Finally, the double detached garage includes built-in shelves for extra storage. Located in the family-friendly community of Heartland, this home provides quick access to highway 1A, making for an easy escape to Ghost Lake and the mountains. Heartland commercial area includes a daycare, pharmacy, gas station, restaurant, and more! Book your showing today to find out why Living in Cochrane is Loving where you Live!
Property Details
Interior
Features
Main Floor
Kitchen
16`1" x 15`5"Living Room
13`6" x 20`2"2pc Bathroom
5`7" x 5`1"Dining Room
10`8" x 8`1"Exterior
Features
Parking
Garage spaces 2
Garage type -
Other parking spaces 0
Total parking spaces 2
Property History
 48
48


