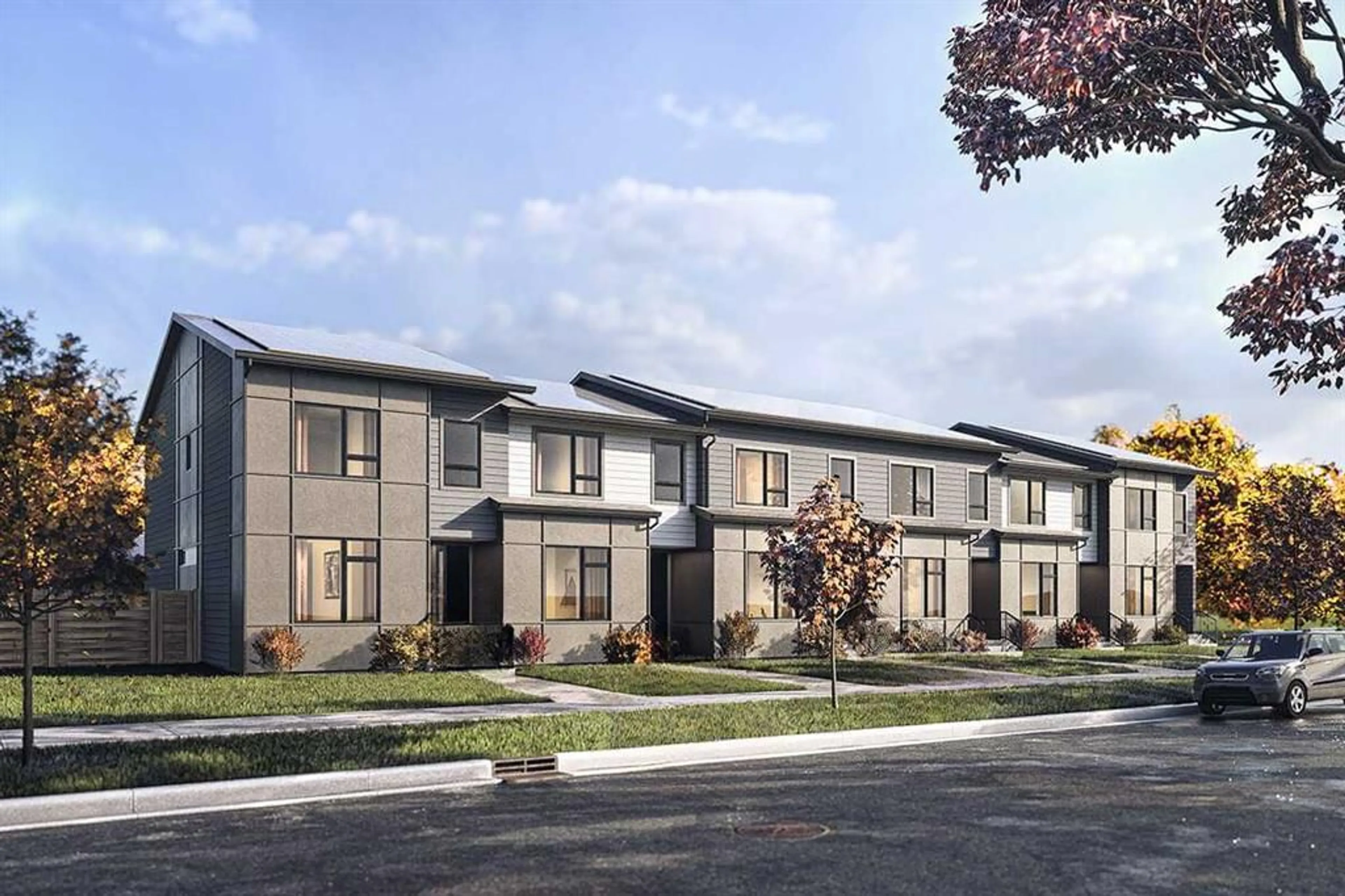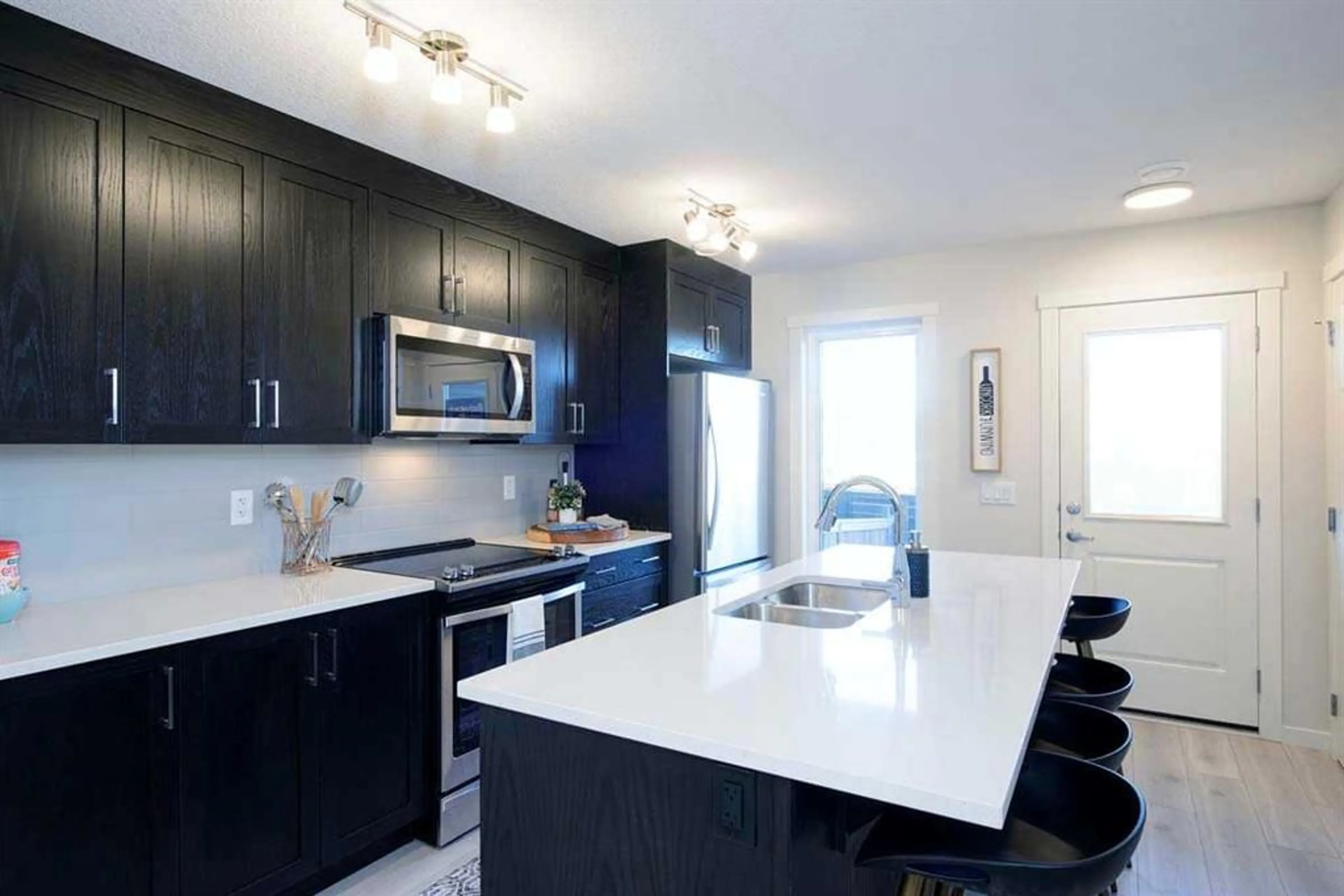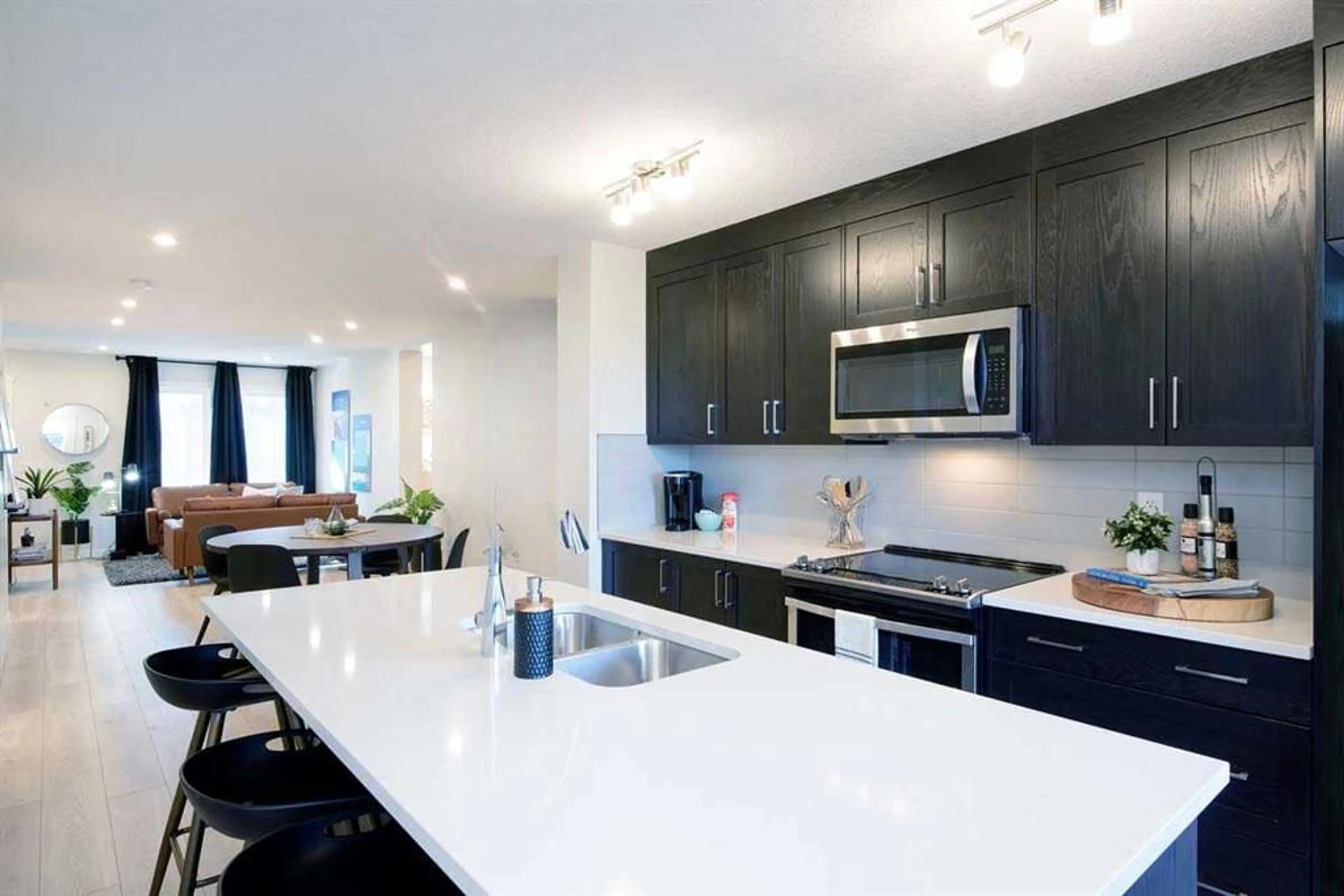199 Vantage Drive Dr, Cochrane, Alberta T4C2C1
Contact us about this property
Highlights
Estimated ValueThis is the price Wahi expects this property to sell for.
The calculation is powered by our Instant Home Value Estimate, which uses current market and property price trends to estimate your home’s value with a 90% accuracy rate.Not available
Price/Sqft$371/sqft
Est. Mortgage$2,480/mo
Tax Amount (2024)-
Days On Market90 days
Description
his super energy-efficient townhome, with 3 bedrooms and 2.5 baths, offers a seamless open-concept layout with 9' ceiling on the main that effortlessly connects the dining, living, and kitchen spaces. The kitchen is functional and stylish and has stunning cabinetry, an island with an eating bar, and a pantry for storage. Step outside to find a fenced backyard, perfect for relaxing. Constructed to our Net Zero specification package, this home undergoes third-party testing and labelling to prioritize sustainability while ensuring comfort. With double-coated, triple-pane windows, a Fresh Air System (HRV), and airtight walls, heat loss is minimized, and indoor air quality is enhanced. The air source heat pump provides both winter heating and summer cooling. Complementing these features is a backup electric furnace, offering added peace of mind. Built to exceed 2030 building codes, this home will be third-party tested and CHBA Net Zero Labelled. Photos are representative.
Property Details
Interior
Features
Main Floor
Kitchen
12`7" x 14`7"Dining Room
11`0" x 11`5"2pc Bathroom
0`0" x 0`0"Living Room
11`6" x 13`8"Exterior
Parking
Garage spaces 2
Garage type -
Other parking spaces 0
Total parking spaces 2
Property History
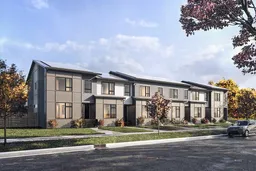 24
24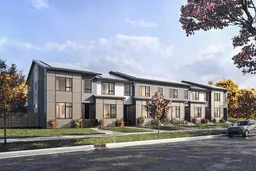 24
24
