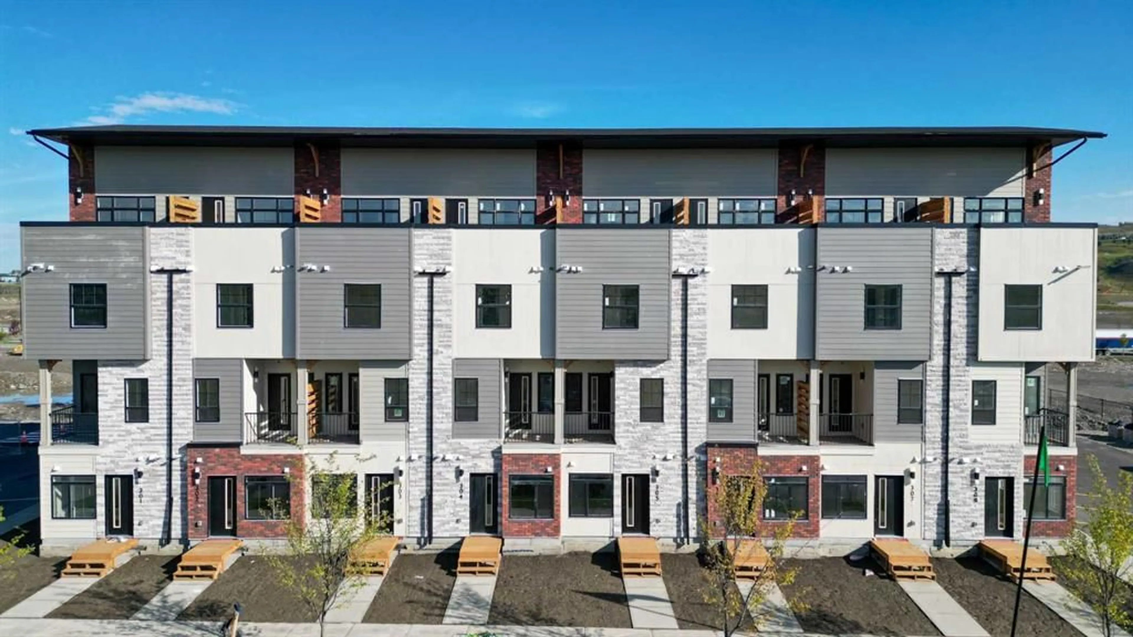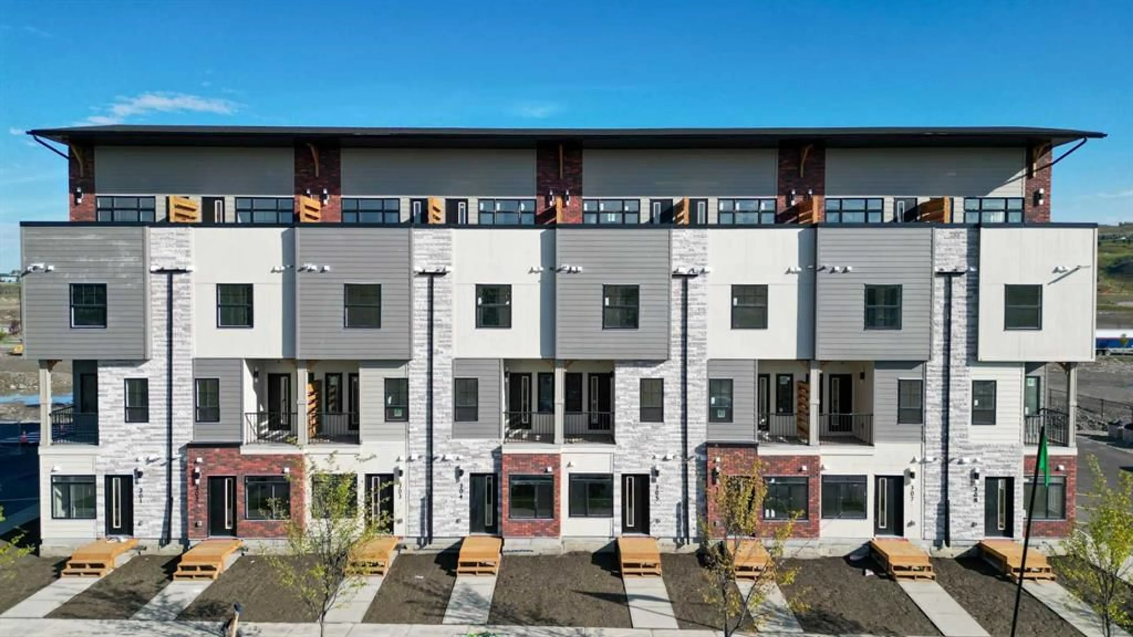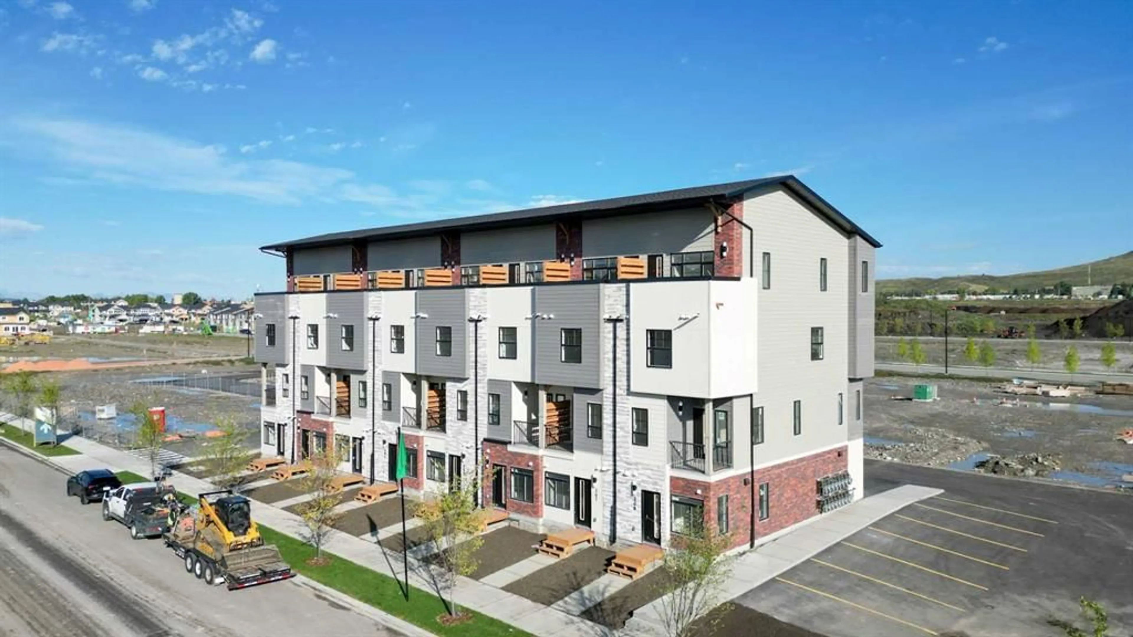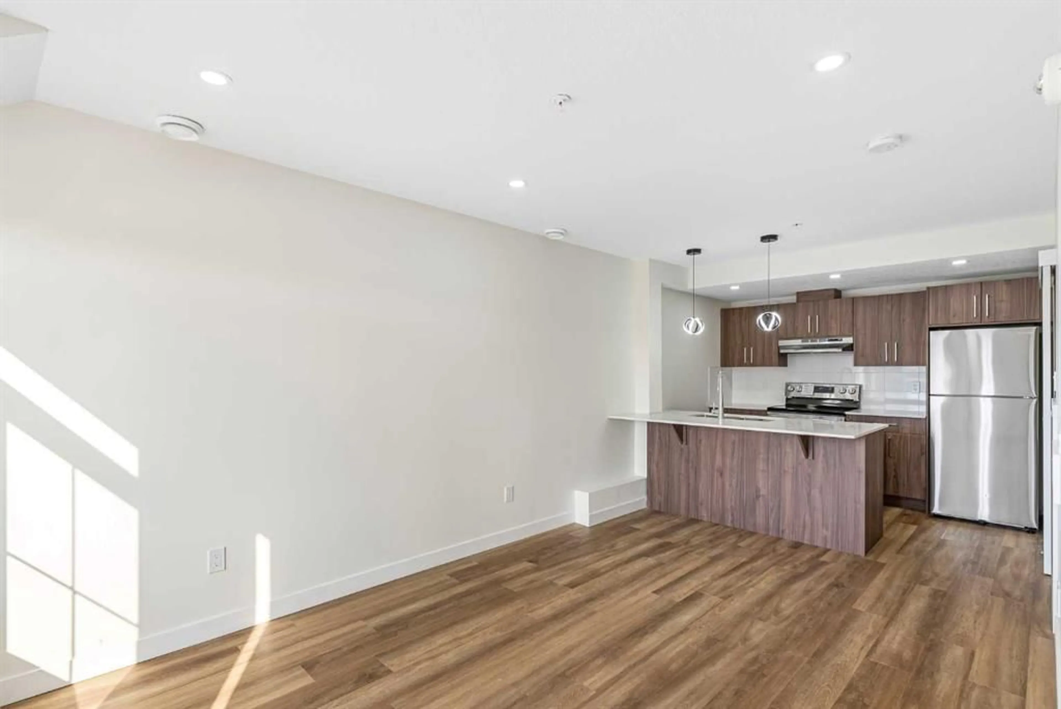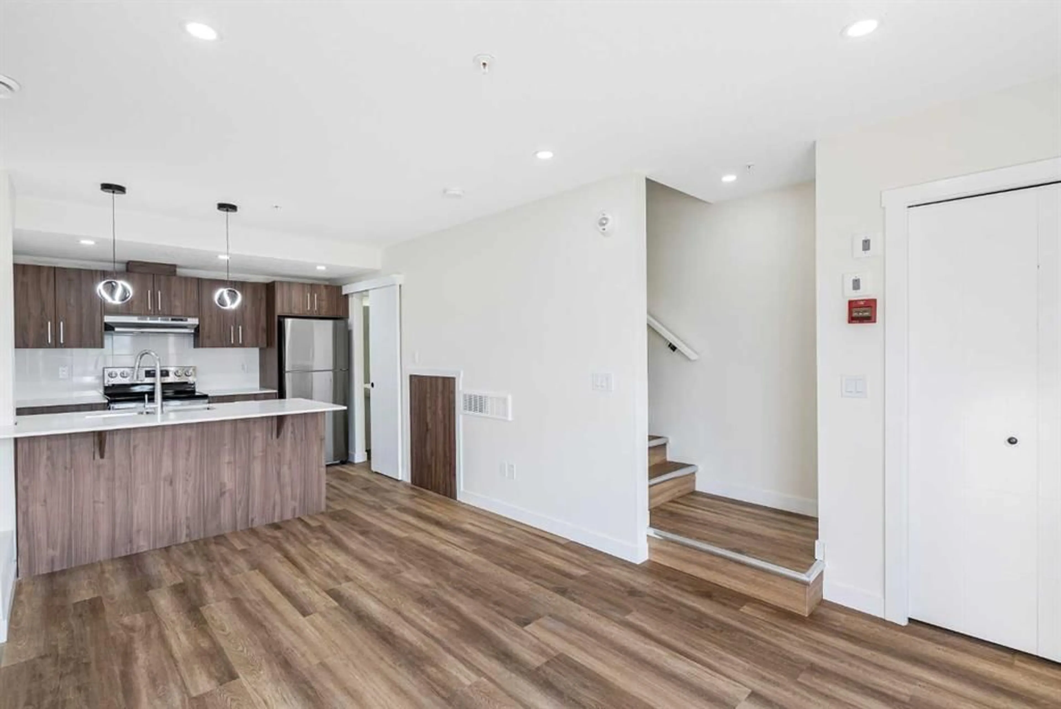156 Park St #308, Cochrane, Alberta T4C 3H3
Contact us about this property
Highlights
Estimated ValueThis is the price Wahi expects this property to sell for.
The calculation is powered by our Instant Home Value Estimate, which uses current market and property price trends to estimate your home’s value with a 90% accuracy rate.Not available
Price/Sqft$447/sqft
Est. Mortgage$1,717/mo
Maintenance fees$204/mo
Tax Amount ()-
Days On Market6 days
Description
Discover the perfect blend of style and comfort in this brand-new row townhouse located at 156 Park Street #308, Cochrane, AB. This modern 3-bedroom, 1.5-bathroom home offers a contemporary lifestyle with thoughtfully designed spaces. Step into the open-concept main floor, where natural light flows effortlessly throughout the living area, creating a welcoming atmosphere. The stylish kitchen features premium finishes, ample cabinetry, and an efficient layout, making it a joy for both cooking and entertaining. The dining area flows seamlessly into the cozy living room, perfect for relaxation or hosting guests. Upstairs, you’ll find three generously sized bedrooms with large windows, ensuring a bright and airy feel. The primary bedroom boasts a spacious walk-in closet, providing plenty of storage. The main bathroom features elegant fixtures and a modern design, completing the upper level. Additional highlights include a convenient half-bath on the main floor, in-suite laundry, and energy-efficient construction, ensuring comfort and sustainability. This property also comes with a titled parking and easy access to nearby parks, schools, and shopping, making it an ideal choice for those seeking a balance of convenience and tranquility in the heart of Cochrane. Don't miss your chance to own this stunning new home!
Property Details
Interior
Features
Main Floor
2pc Bathroom
3`2" x 5`7"Dining Room
9`8" x 5`9"Kitchen
9`8" x 9`10"Living Room
10`10" x 7`7"Exterior
Features
Parking
Garage spaces -
Garage type -
Total parking spaces 1

