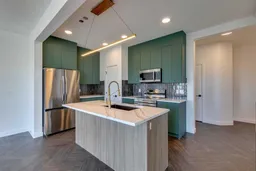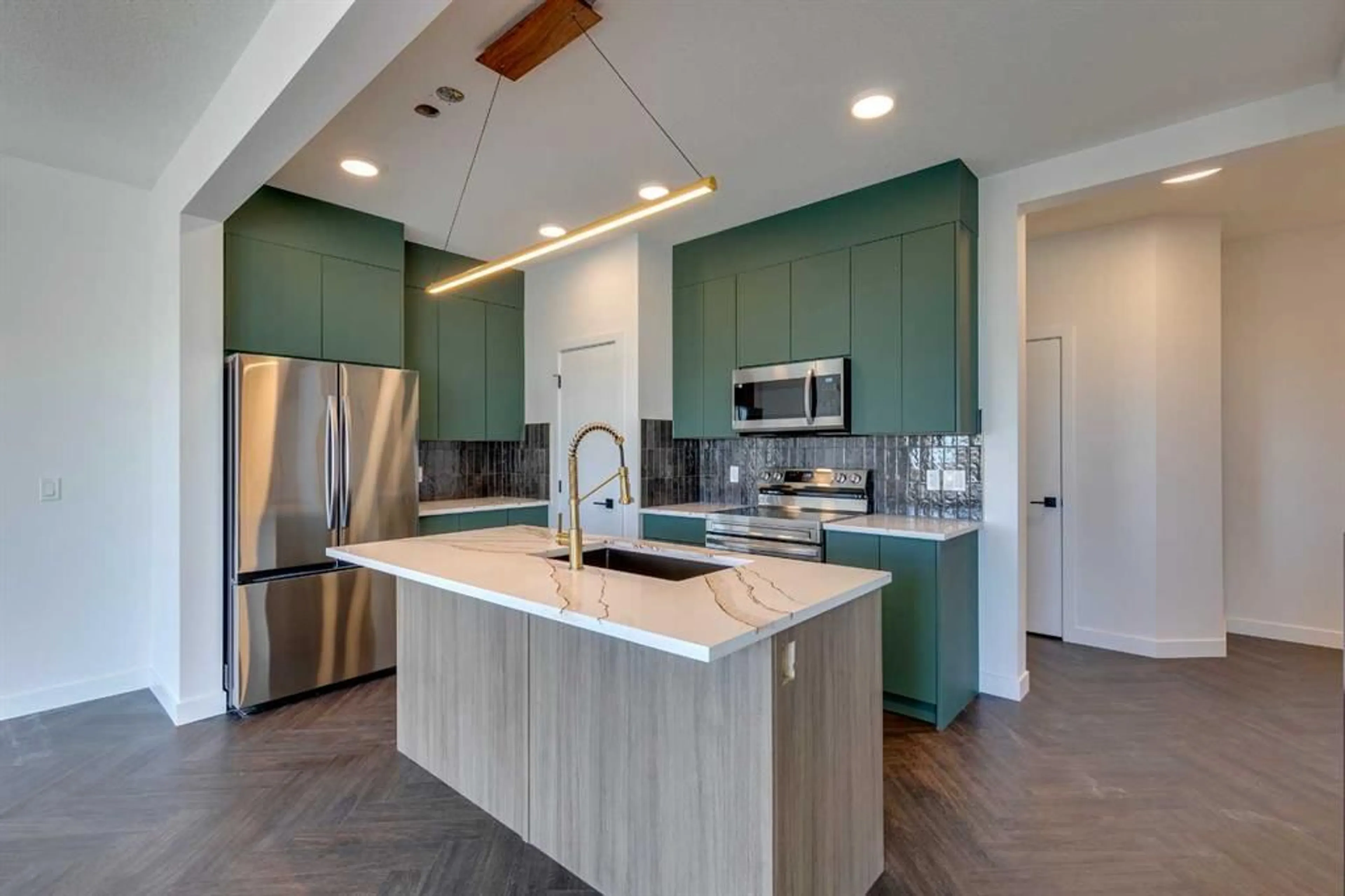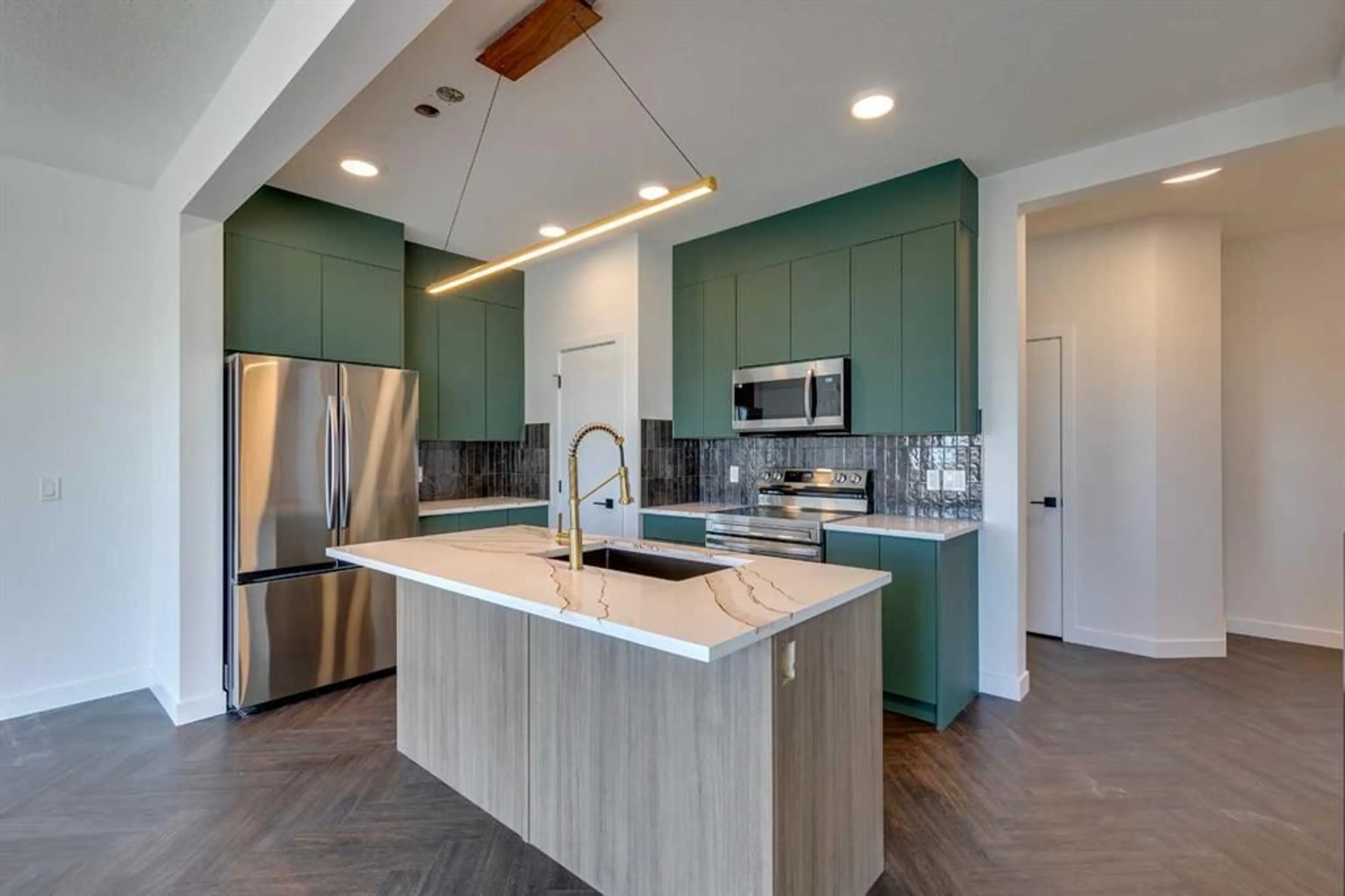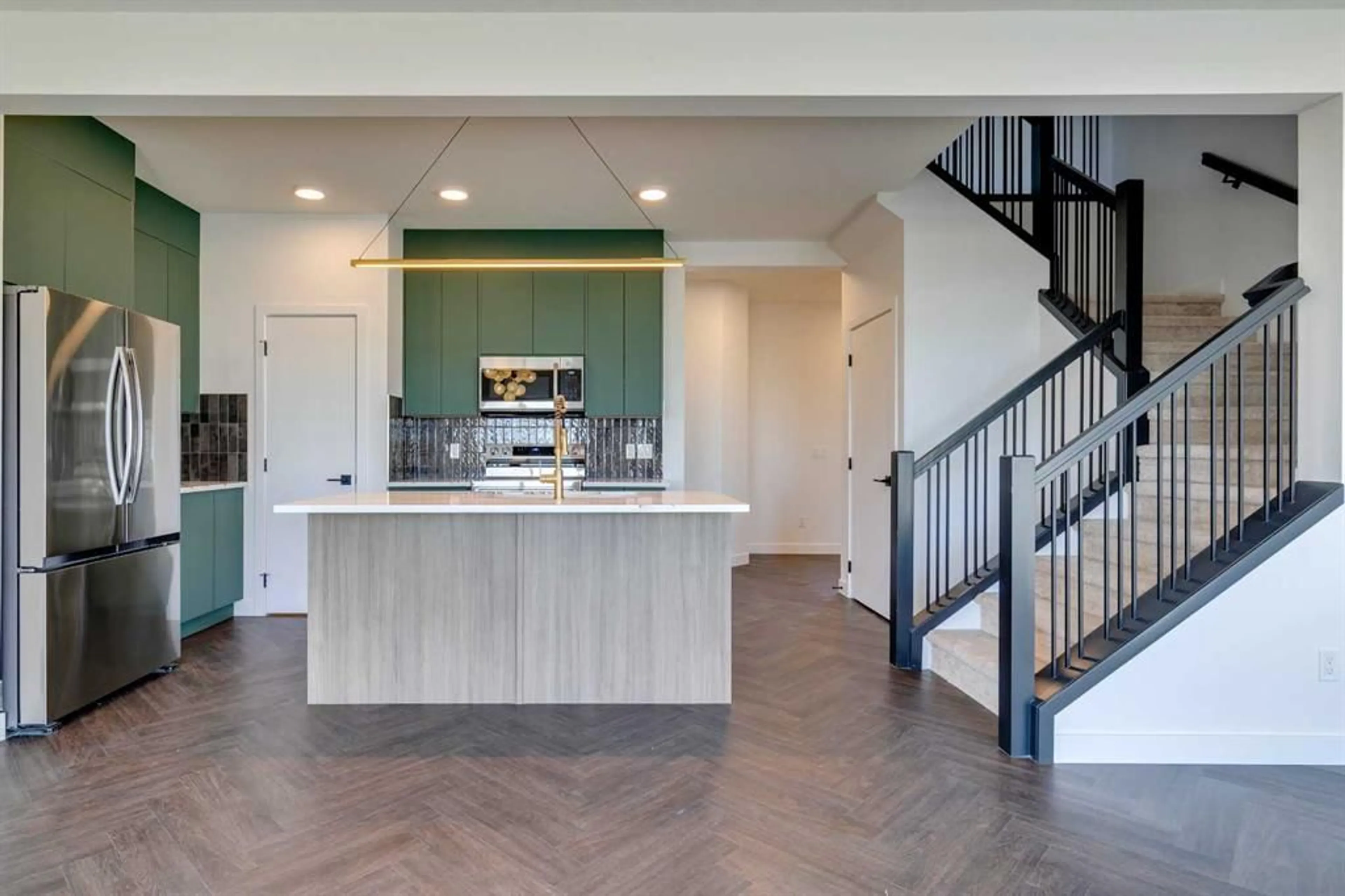143 Mill Rd, Cochrane, Alberta T4C 3G7
Contact us about this property
Highlights
Estimated ValueThis is the price Wahi expects this property to sell for.
The calculation is powered by our Instant Home Value Estimate, which uses current market and property price trends to estimate your home’s value with a 90% accuracy rate.Not available
Price/Sqft$342/sqft
Est. Mortgage$2,533/mo
Tax Amount ()-
Days On Market16 days
Description
** Open House at Greystone showhome - 498 River Ave, Cochrane - Nov. 19th 11-3pm, Nov. 20th 1-3pm, Nov. 22nd 12-3pm, Nov. 23rd 12-3pm and Nov. 24th 12-6pm ** Welcome to the pinnacle of contemporary living in the Dallas Model, a 1726 sqft haven with 3 bedrooms and 2.5 baths. The open-concept main floor bathes in natural light, featuring 9-foot ceilings and expansive triple-pane windows that illuminate the gourmet kitchen's sleek quartz countertops. Convenience meets style with a walkthrough pantry, and the double attached garage ensures direct access to this modern retreat. Beyond its aesthetic charm, the Dallas Model offers a side entrance for potential separate living spaces or private access, making it the perfect home that seamlessly combines luxury with functionality. Welcome to the Dallas Model—where thoughtful design creates a truly exceptional place to call home.
Upcoming Open Houses
Property Details
Interior
Features
Main Floor
Living Room
13`9" x 11`0"Kitchen
12`0" x 9`0"Dining Room
12`0" x 11`9"Entrance
8`5" x 6`8"Exterior
Parking
Garage spaces 2
Garage type -
Other parking spaces 2
Total parking spaces 4
Property History
 25
25


