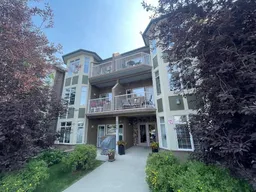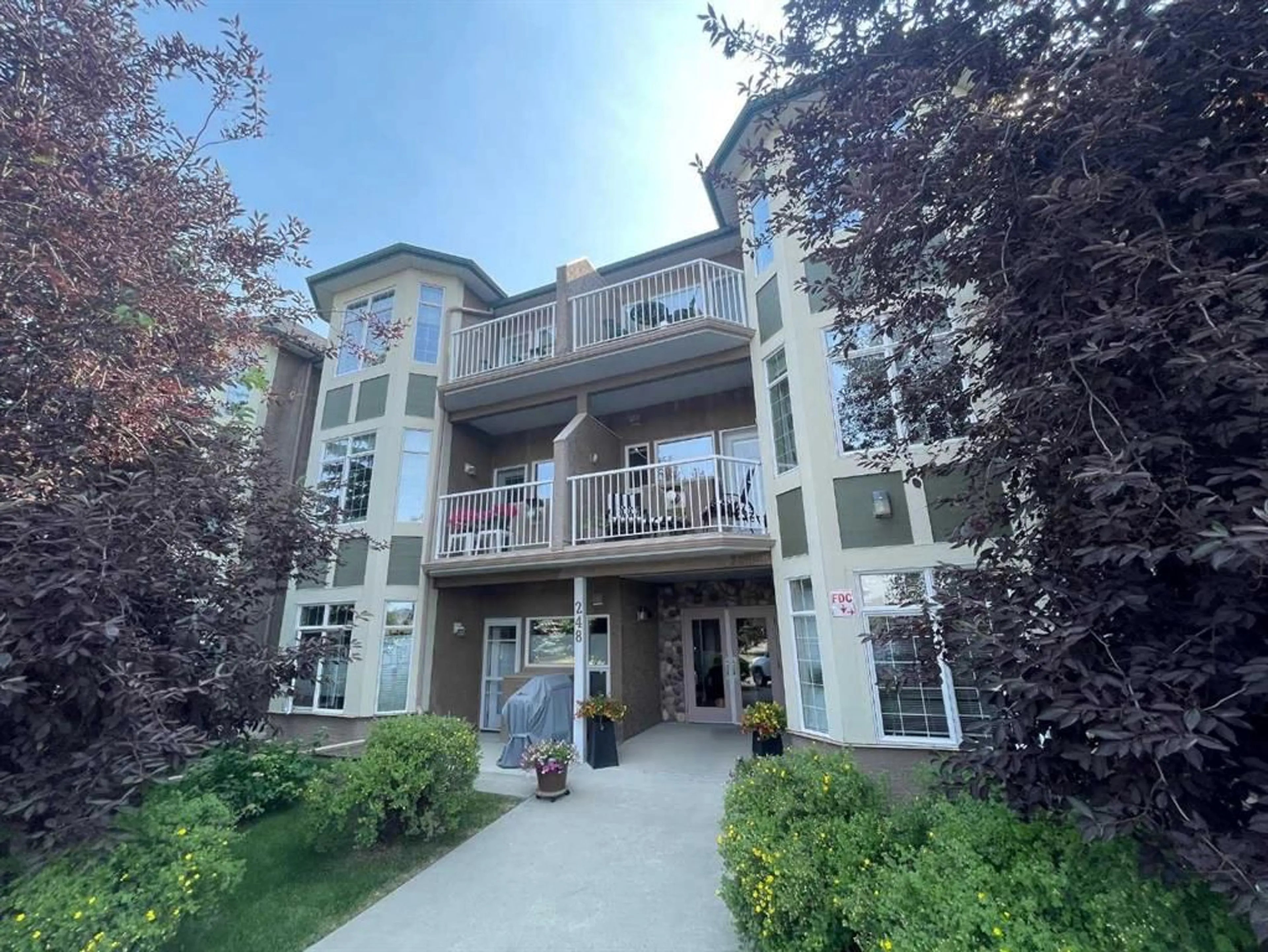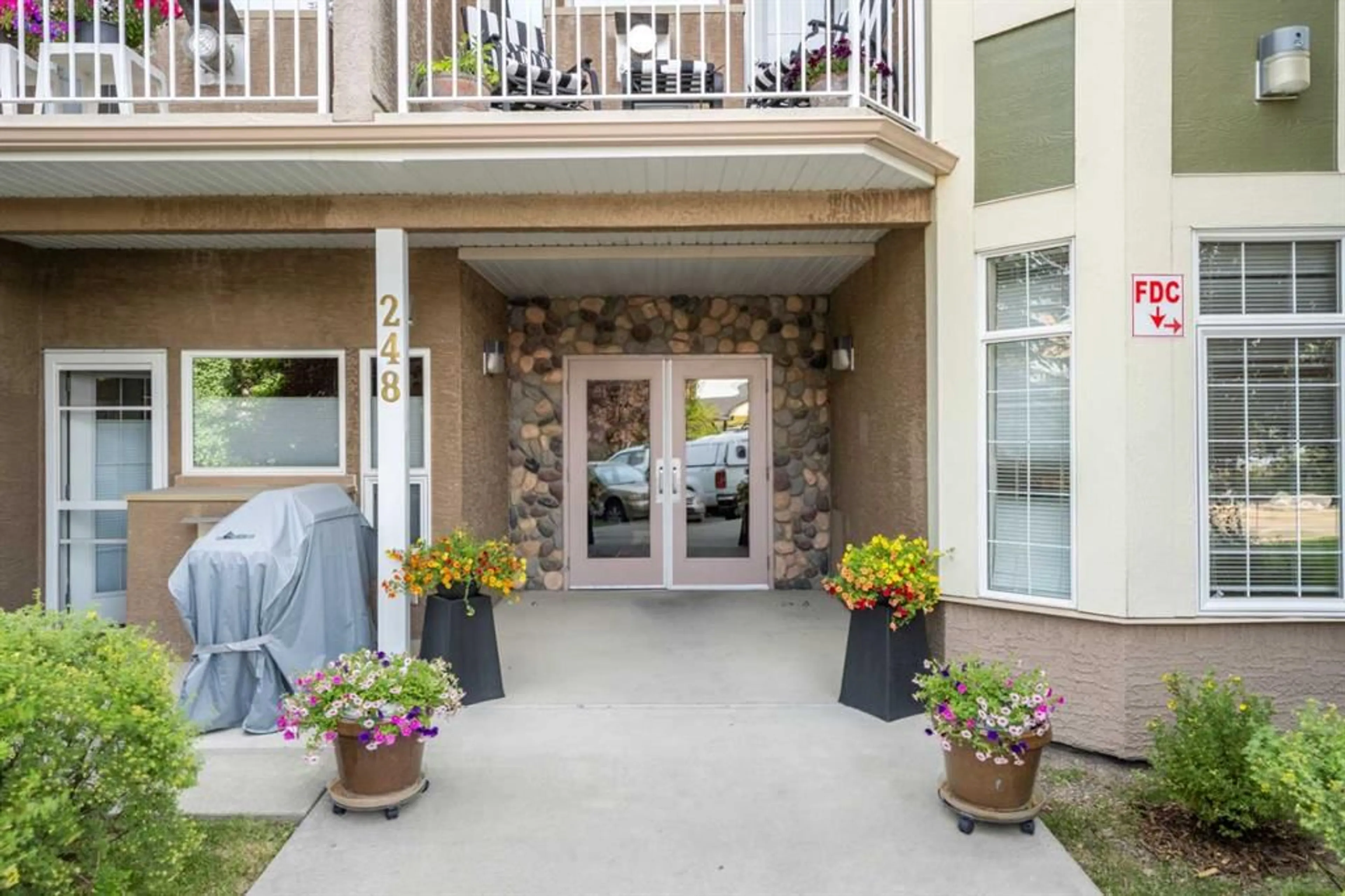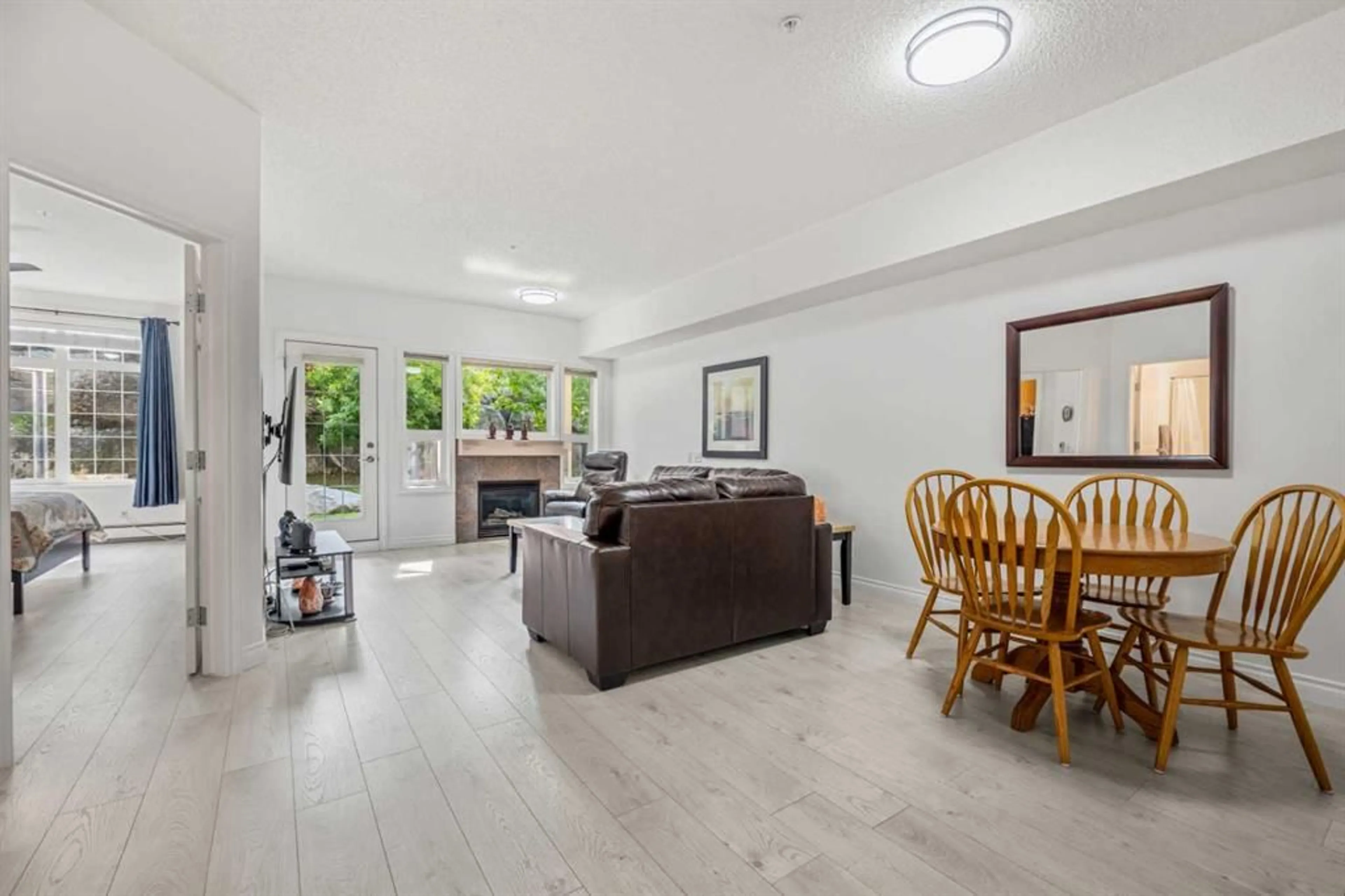248 Sunterra Ridge Pl #105, Cochrane, Alberta T4C 2J6
Contact us about this property
Highlights
Estimated ValueThis is the price Wahi expects this property to sell for.
The calculation is powered by our Instant Home Value Estimate, which uses current market and property price trends to estimate your home’s value with a 90% accuracy rate.$229,000*
Price/Sqft$364/sqft
Days On Market20 Hours
Est. Mortgage$1,278/mth
Maintenance fees$697/mth
Tax Amount (2023)$1,373/yr
Description
Cochrane's Best Kept Secret!! Welcome to this bright and airy 1-bedroom, 1-bath condo in Sunterra Ridge. This beautifully updated unit features expansive windows that flood the space with natural light and highlight the soaring 10-foot ceilings. Cozy up in front of the gas fireplace on chilly evenings, creating a warm and inviting atmosphere. At approximately 820 sqft, the condo has been completely updated with modern finishes and fixtures, making it move-in ready. Enjoy the peace and quiet of this tranquil retreat, complete with patio access to a secluded backyard—perfect for relaxing or entertaining. The outdoor space features a gas hookup for your BBQ. With walking paths, nature, and parks nearby, outdoor enthusiasts will love the location. This property also includes two dedicated parking spaces and access to a stylish party room, ideal for hosting gatherings. With great value and a sought-after location, this gem won't last long!
Property Details
Interior
Features
Main Floor
4pc Bathroom
8`3" x 4`11"Bedroom - Primary
11`2" x 19`4"Kitchen
9`6" x 11`0"Laundry
10`0" x 7`3"Exterior
Features
Parking
Garage spaces -
Garage type -
Total parking spaces 2
Condo Details
Amenities
Elevator(s), Parking, Party Room, Secured Parking, Visitor Parking
Inclusions
Property History
 23
23


