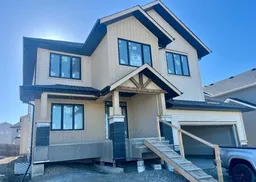54 Heritage Cove, Cochrane, Alberta T4G 3G8
Contact us about this property
Highlights
Estimated ValueThis is the price Wahi expects this property to sell for.
The calculation is powered by our Instant Home Value Estimate, which uses current market and property price trends to estimate your home’s value with a 90% accuracy rate.$646,000*
Price/Sqft$317/sqft
Days On Market31 days
Est. Mortgage$3,779/mth
Tax Amount (2024)$1,495/yr
Description
Introducing the “Bradbury”! One of Fifth Avenue Homes’ most popular plans, nestled in the foothills of Cochrane, on the doorstep to the majestic Rocky Mountains. 54 Heritage Cove, showcases the quality workmanship and attention to detail in both design and finishings of Fifth Avenue Homes. The Bradbury offers 2,773 sq ft above grade with potential to develop another 1,000 sq ft in the lower level (builder has plans available and can develop for additional cost). The main floor features a great room with a gas fireplace, the open concept is perfect for entertaining and family gatherings. The beautifully designed chef’s kitchen is truly a dream! Custom cabinets, top-of-the-line fixtures, Quartz counters, table-top island with stool seating for 5 plus a walk-through butler’s pantry with additional storage and prep counter. The eating area adjoining the kitchen has room for a full-size dining suite and a garden door to the spacious 10’x10’ deck with gas BBQ line. There is a front flex room that can be used as an office, den or formal dining room. Completing the main floor: 2 piece bathroom, a full size laundry room, and a family size mud room (custom built-in wood storage lockers) with direct access into the butler’s pantry and the oversized double garage. Engineered hardwood, custom tile work and 9’ ceilings throughout the main floor. The upper level is perfectly designed for a large family! Three spacious bedrooms, including a stunning primary suite with a fully equipped spa-style ensuite and walk-in closet. The bonus room has plenty of room for toys, TV or computer desk – enjoy the valley and mountain views. The home sits on an east exposure, corner lot in the popular community of Heritage Hills, close to the park and tot lot. Minutes to the 1A highway west to the mountains or head east for an easy commute to Calgary; close to old town Cochrane with its many shops and restaurants. This home is finished and ready for possession. Please follow directions to find this listing as Google does not go to the correct location. See photos for directional map and supplements for pdf community map showing lots on Heritage Cove.
Property Details
Interior
Features
Upper Floor
Bedroom
13`4" x 11`7"Bedroom - Primary
14`5" x 14`11"Bedroom
10`0" x 12`6"Bonus Room
20`10" x 13`0"Exterior
Features
Parking
Garage spaces 2
Garage type -
Other parking spaces 2
Total parking spaces 4
Property History
 4
4