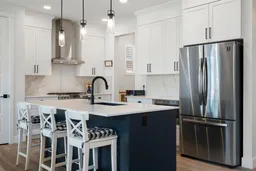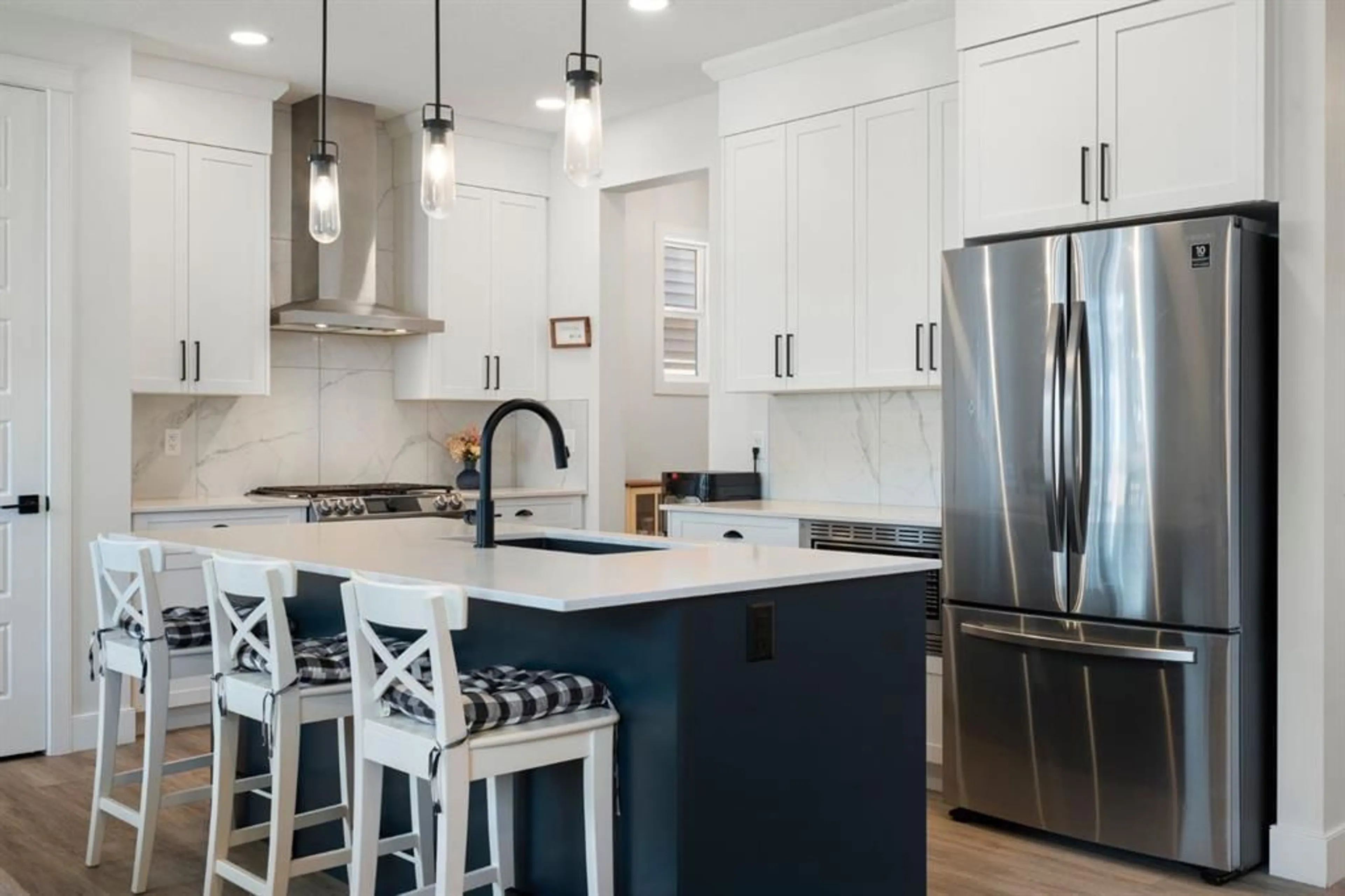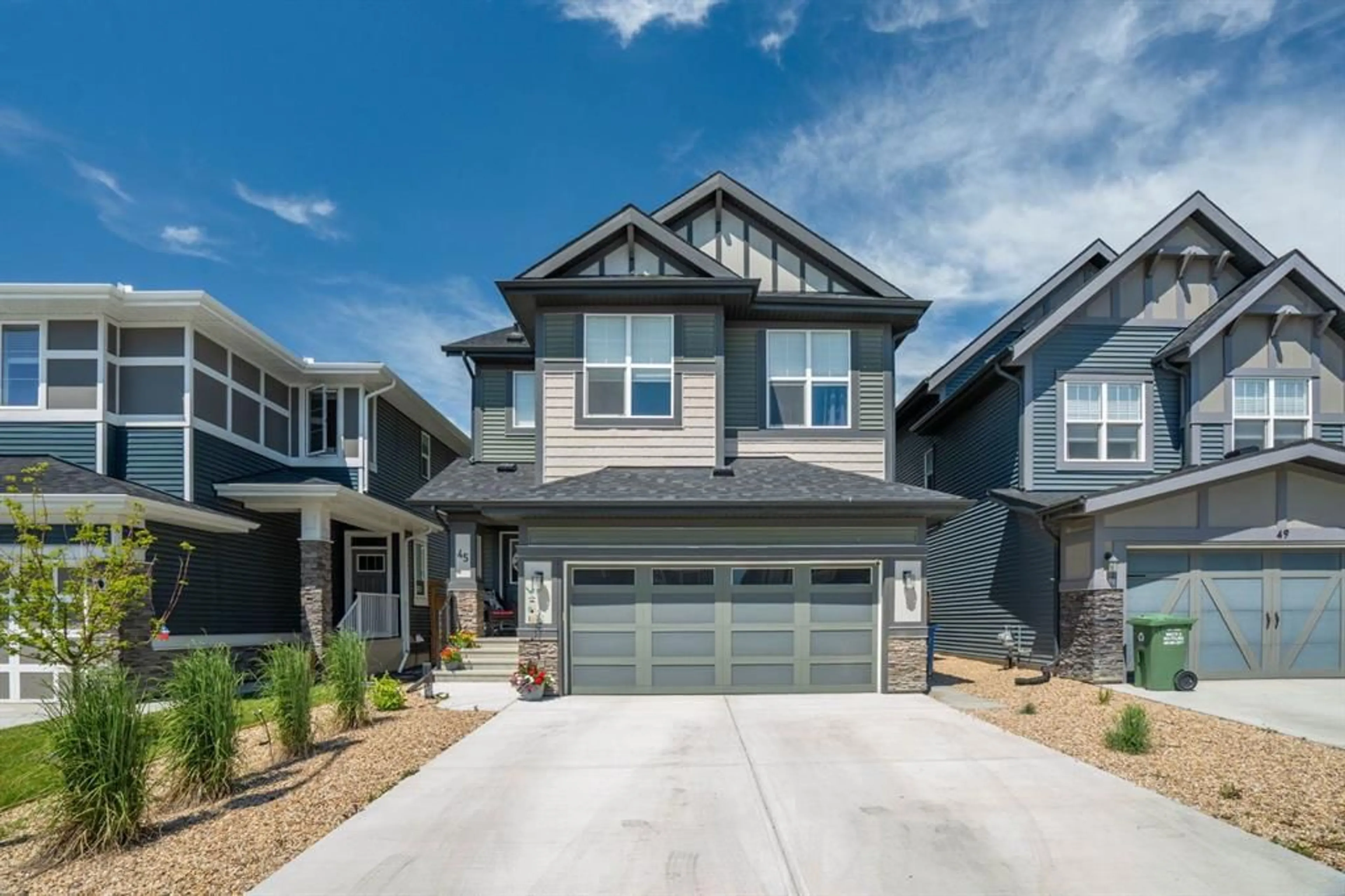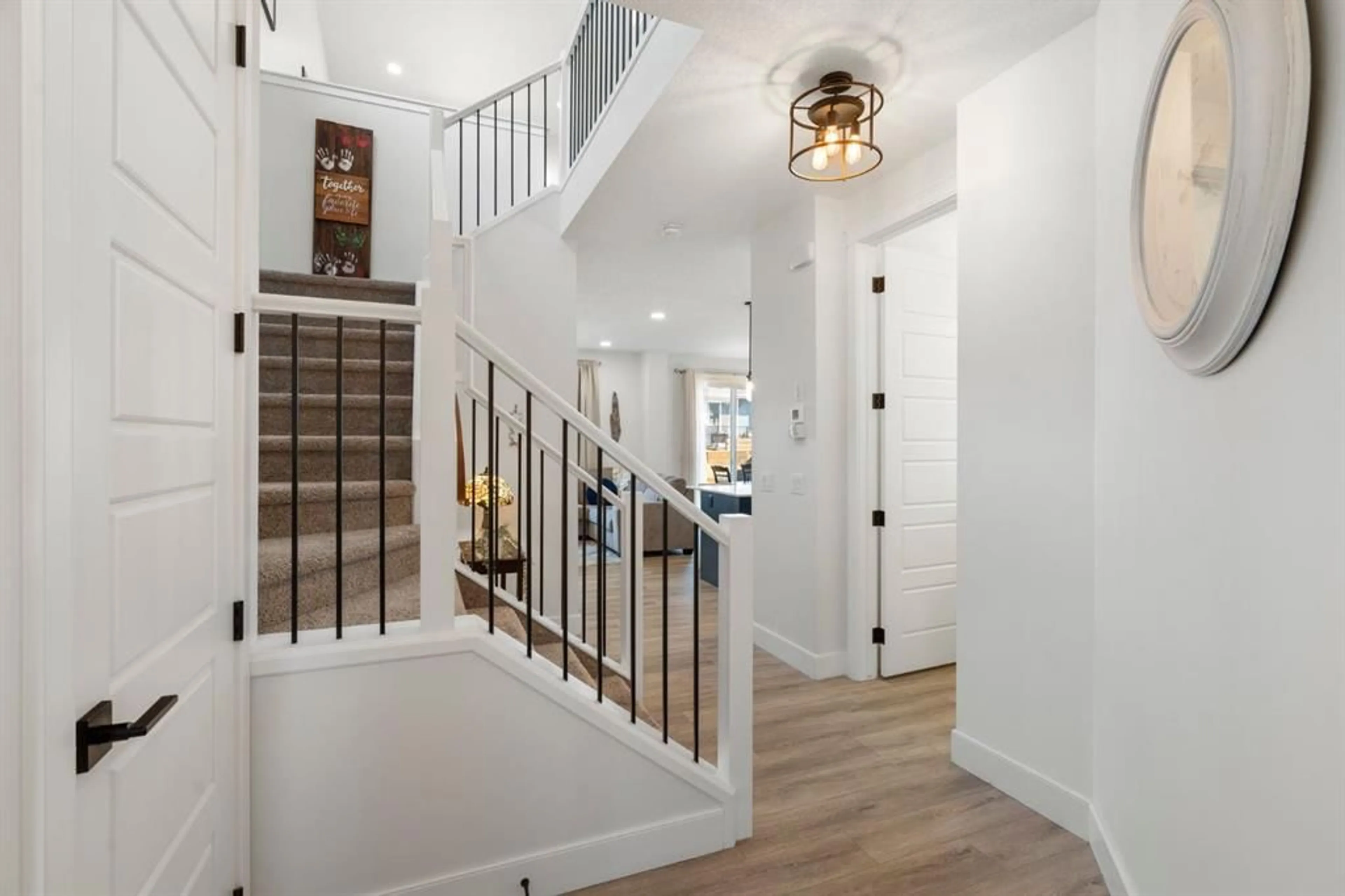45 Sundown Ave, Cochrane, Alberta T4C 2T3
Contact us about this property
Highlights
Estimated ValueThis is the price Wahi expects this property to sell for.
The calculation is powered by our Instant Home Value Estimate, which uses current market and property price trends to estimate your home’s value with a 90% accuracy rate.$660,000*
Price/Sqft$402/sqft
Days On Market16 days
Est. Mortgage$3,088/mth
Maintenance fees$147/mth
Tax Amount (2023)$3,641/yr
Description
Welcome to your fully finished home in the community of Sunset. Walking distance to the K-8 school, parks and pathways throughout, gas station, daycare, and medical clinics all in close proximity. This bright and airy home features 9-foot ceilings, 8-foot doors, vaulted bonus room and a modern contemporary design with gallery-white walls and black accents. The main floor offers an open concept kitchen and family room with large windows looking to the beautifully landscaped yard with massive deck expanding across the width of the home. Highlights include a large island, ceiling height cabinets, stainless steel appliances, gas range, and a stylish shiplap fireplace with a wood mantle. Upstairs, the master suite boasts tray ceilings, a walk-in closet and a spa-like bath with granite counters, dual sinks, a soaker tub, and a large shower. Two additional bedrooms with ample closet space share a modern main bath. The vaulted bonus room and transom windows flood the space with natural light making this a great space for a home office, playroom or reading nook. The fully finished basement is your ultimate spot for a man cave or family movie zone, featuring an electric fireplace, wet bar, ample storage, a full bathroom, and a fourth bedroom for guests. Additional features include an oversized front-drive garage with side entry, air conditioning, a large deck, and a low-maintenance fenced yard with trees located on a quiet street. Discover your perfect move in ready family home in Cochrane today!
Upcoming Open House
Property Details
Interior
Features
Main Floor
2pc Bathroom
4`11" x 5`1"Dining Room
10`11" x 8`2"Kitchen
14`1" x 11`10"Living Room
13`9" x 12`1"Exterior
Features
Parking
Garage spaces 2
Garage type -
Other parking spaces 2
Total parking spaces 4
Property History
 23
23


