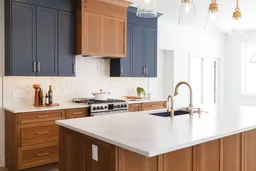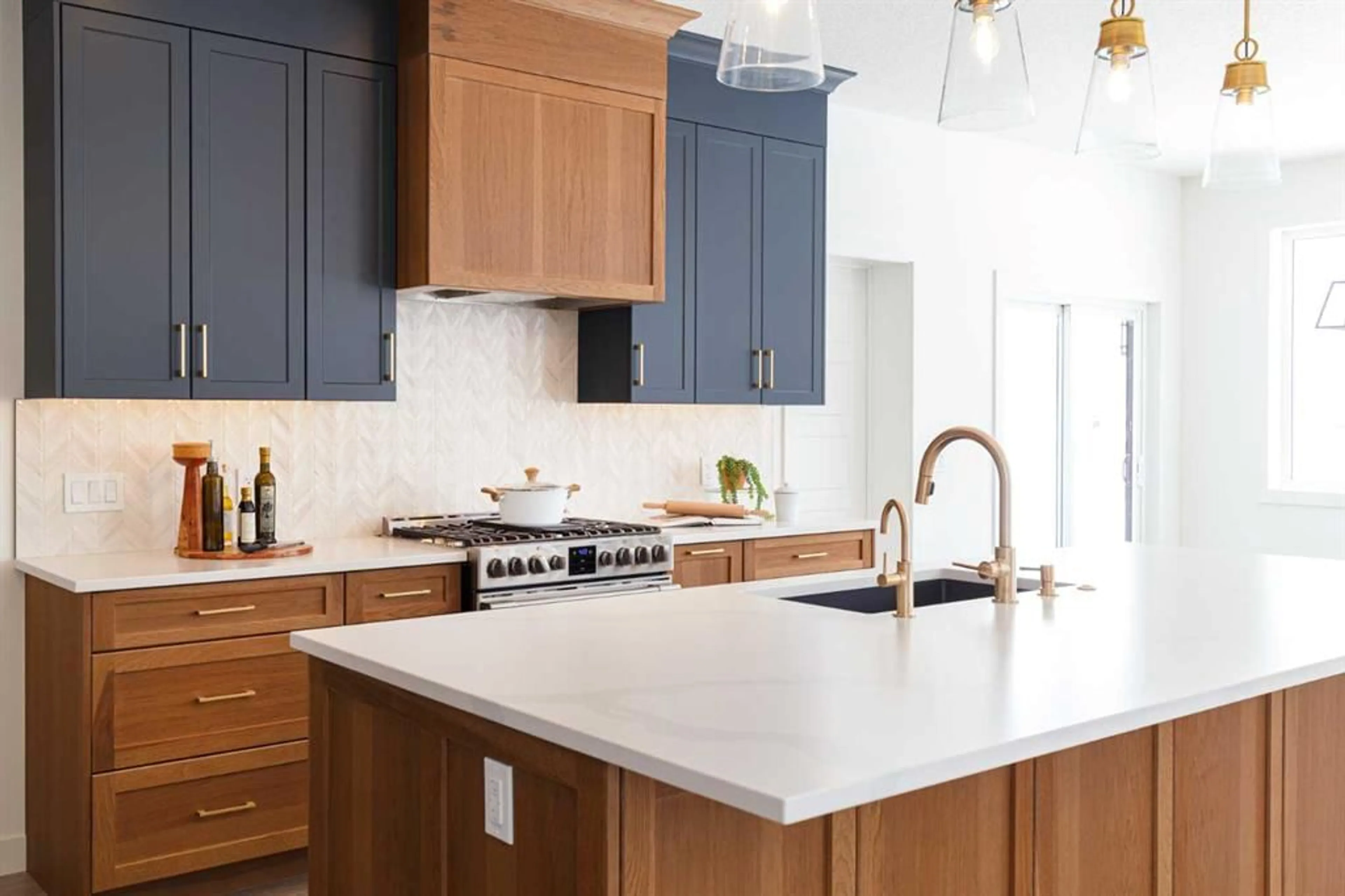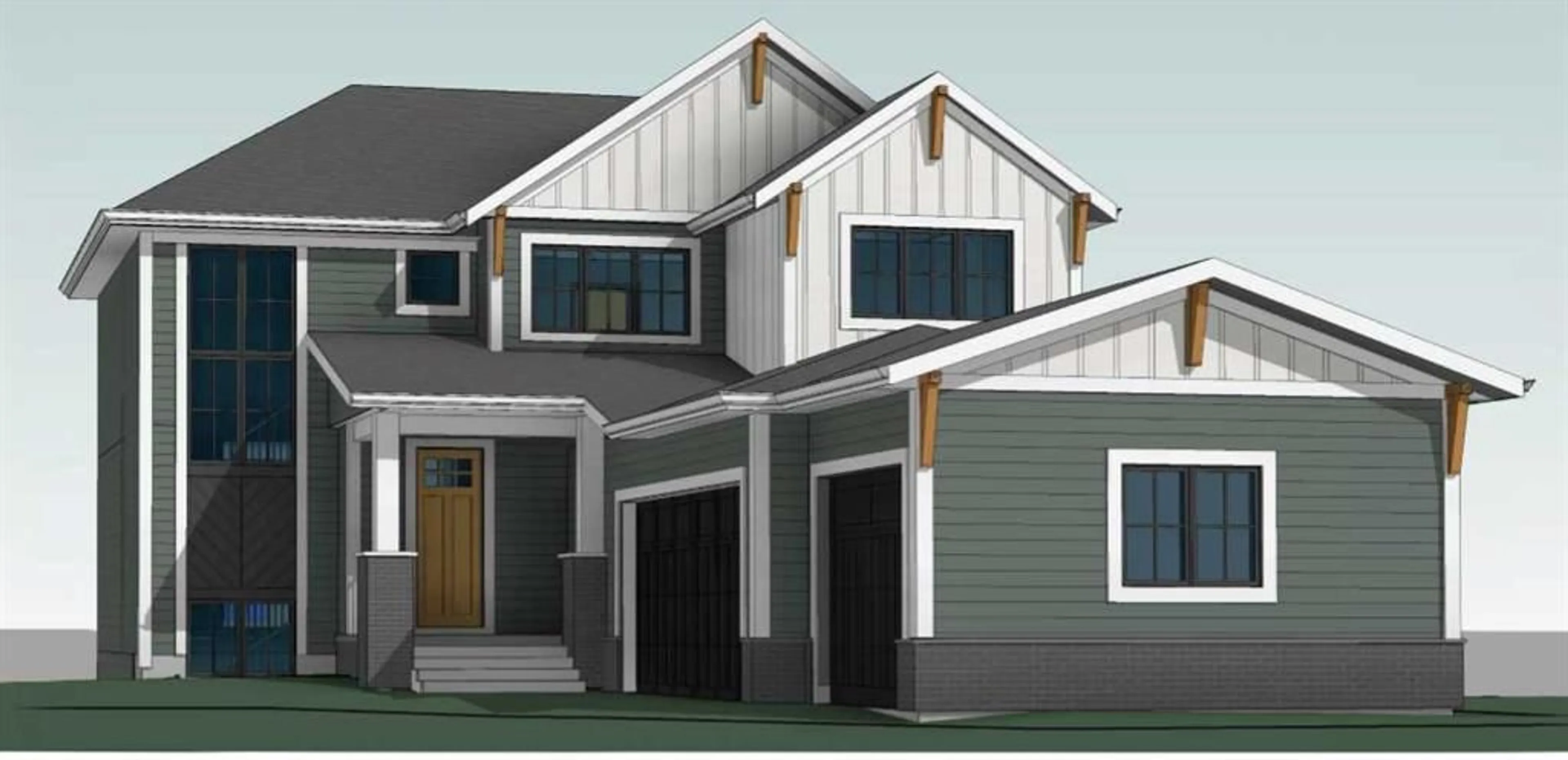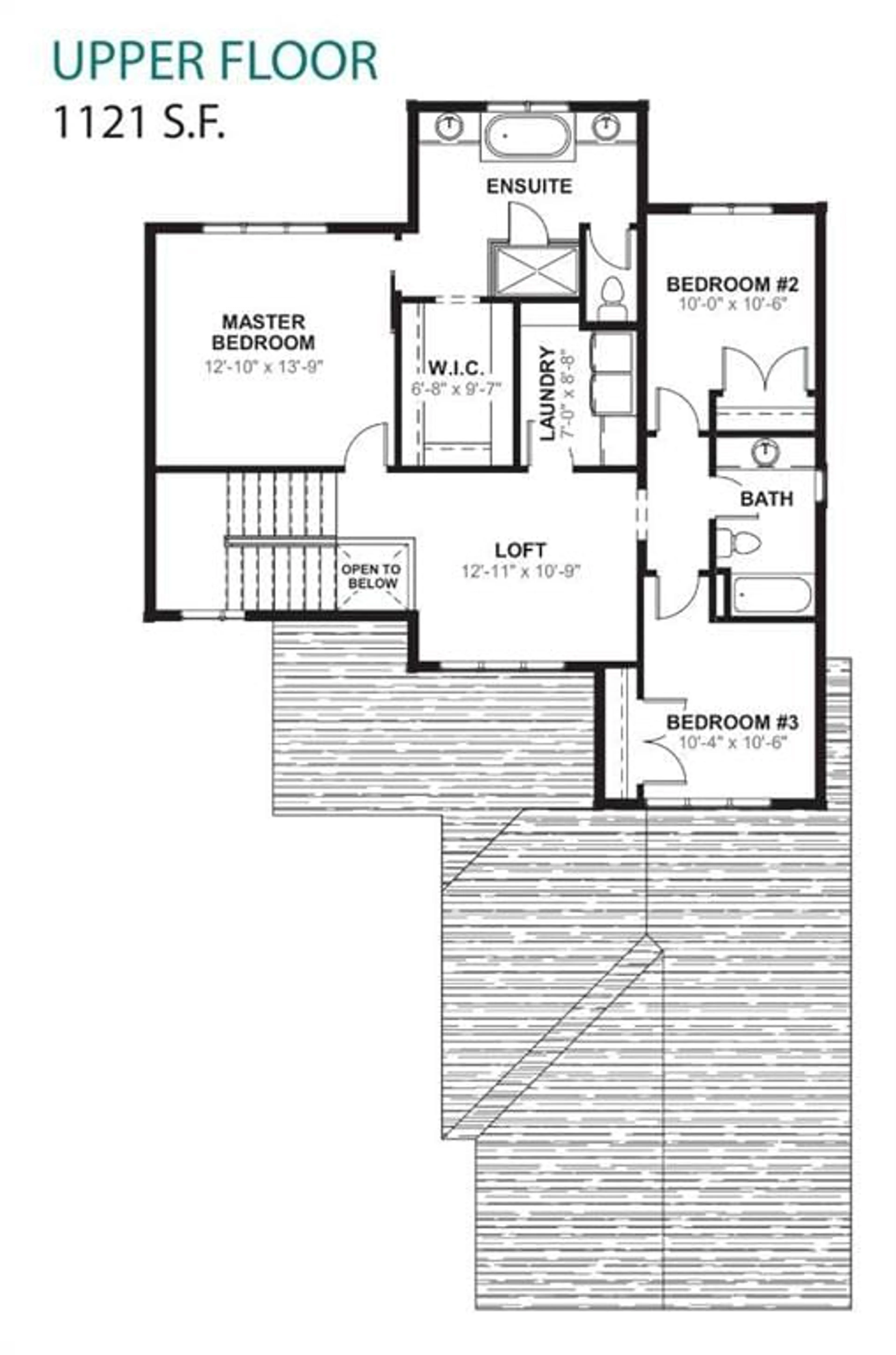29 Sunvalley View, Cochrane, Alberta T4C 0H4
Contact us about this property
Highlights
Estimated ValueThis is the price Wahi expects this property to sell for.
The calculation is powered by our Instant Home Value Estimate, which uses current market and property price trends to estimate your home’s value with a 90% accuracy rate.$674,000*
Price/Sqft$571/sqft
Days On Market265 days
Est. Mortgage$5,583/mth
Maintenance fees$147/mth
Tax Amount ()-
Description
Whether it’s an investment property or your forever home, The Paisley’s modern and cozy aesthetic will melt your heart and open your eyes to a multitude of possibilities. Built to a (already upgraded) standard level of specifications, this home features quite a few wow factors we just have to mention: ? 9 foot high ceilings leave your main floor feeling open, and airy. ? A beautiful main floor study that is the perfect work from home space. ? Second floor bonus room for additional space. ? Oversized windows to maximize natural light. ? A large deck acts as your staple entertainment space. ? Large kitchen island and flush eating bar, finished in either quartz or granite. ? An intimate dining nook for cozy meals with the family. ? A full walk-through pantry. ? Dedicated mudroom, complete with built-in lockers and front entry closet. ? Second floor laundry room featuring a laundry tub and counter space. ? Spa-like owner’s retreat featuring dual vanities, complete with a walk in closet and custom built-ins. ? Unwind in the oversized shower, or take a bath in your soaker tub.
Property Details
Interior
Features
Main Floor
Pantry
10`0" x 5`0"Mud Room
10`0" x 9`3"Kitchen
13`0" x 15`0"2pc Bathroom
0`0" x 0`0"Exterior
Features
Parking
Garage spaces 3
Garage type -
Other parking spaces 3
Total parking spaces 6
Property History
 37
37


