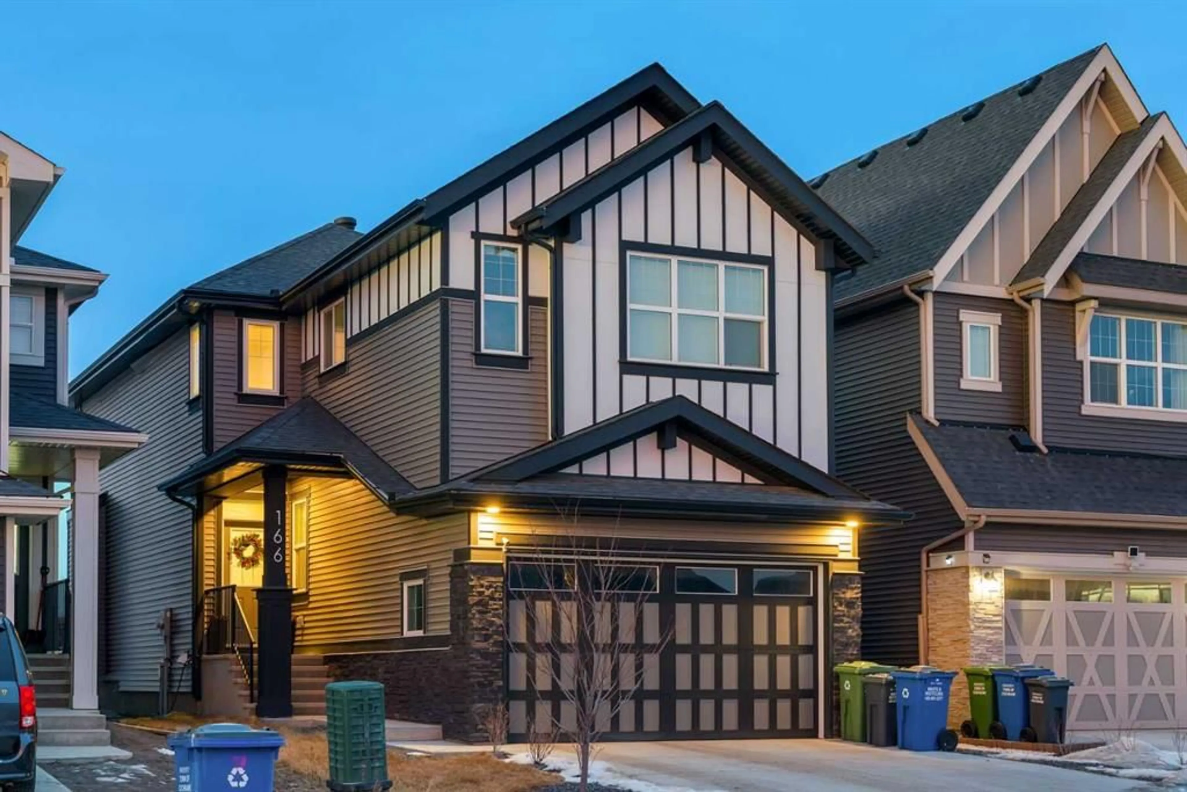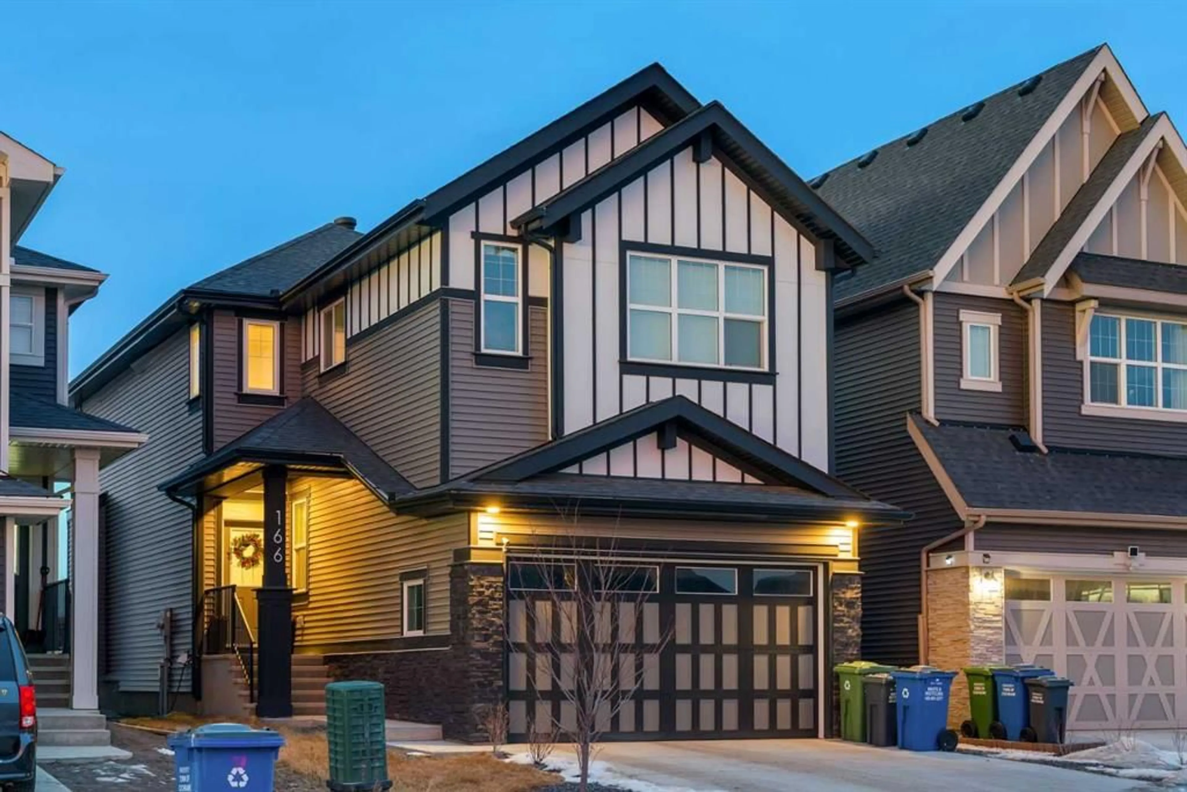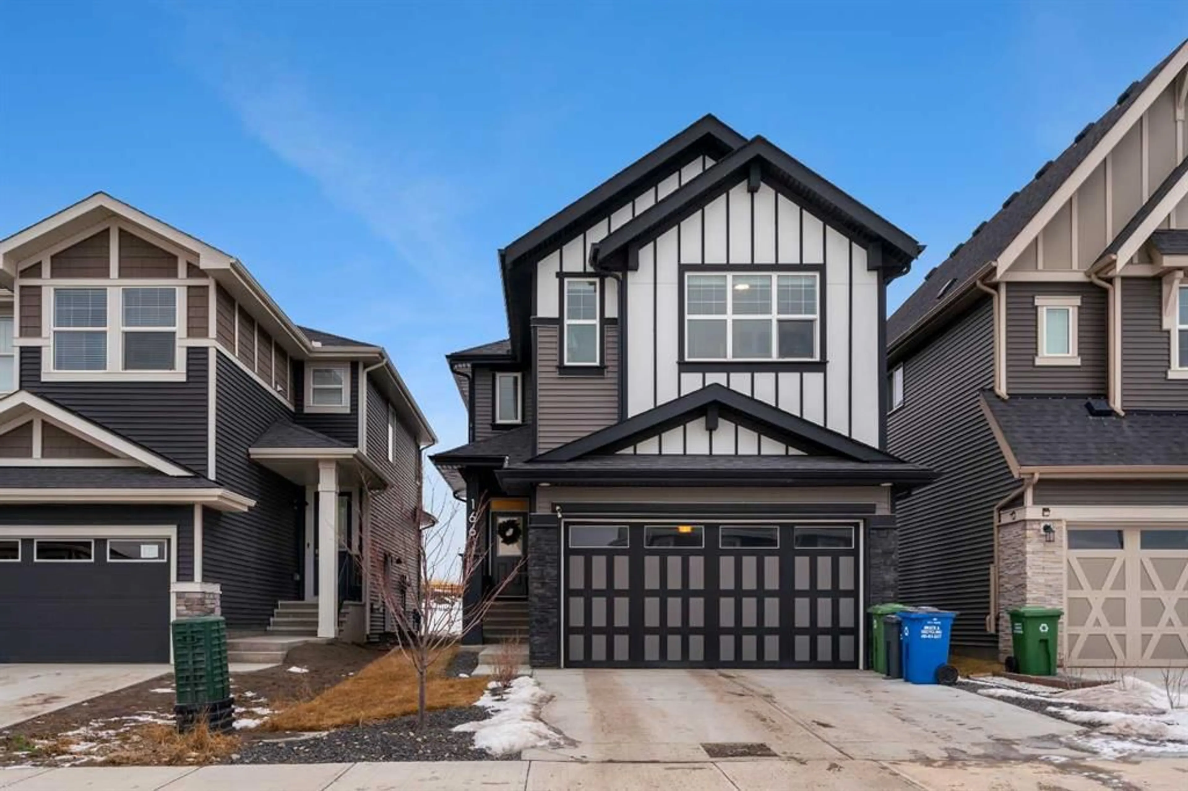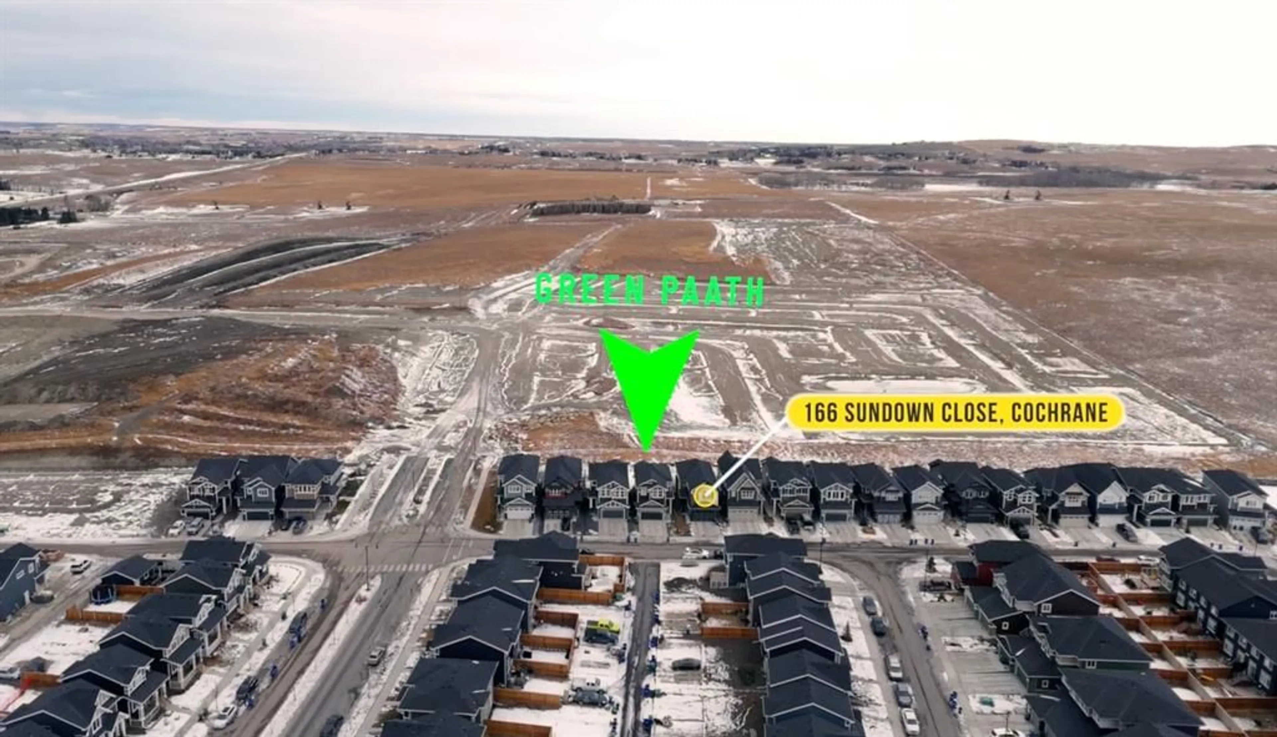166 Sundown Close, Cochrane, Alberta T4C 0H4
Contact us about this property
Highlights
Estimated ValueThis is the price Wahi expects this property to sell for.
The calculation is powered by our Instant Home Value Estimate, which uses current market and property price trends to estimate your home’s value with a 90% accuracy rate.Not available
Price/Sqft$380/sqft
Est. Mortgage$3,306/mo
Maintenance fees$146/mo
Tax Amount (2024)$3,854/yr
Days On Market2 days
Description
Dreams come true! *Watch the video* Open House: Jan 18th & 19th: 2:30pm - 5:00 pm. This one will take your breath away. Fully Upgraded | Backing Onto Green Space | Open to Below | Stunning Design Interiors | Gorgeous Kitchen | Central AC | Excellent Location | Functional Layout. Step into luxury with this breathtaking home in the heart of one of Cochrane's most desirable family-oriented communities, Sunset Ridge. Nestled on a serene lot overlooking a picturesque green pathway and just a stone's throw from the future community center, this home offers over 2,000 sqft of thoughtfully designed living space that will leave you in awe. The heart of this home is the spectacular living room, featuring an open-to-below design that exudes grandeur. Tall, oversized upgraded windows flood the space with natural light, perfectly framing the stunning green views. A floor-to-ceiling royal black shiplap accent wall with an elegant electric fireplace and a dazzling chandelier complete this show-stopping centerpiece, ensuring your guests are truly impressed. The chef-inspired kitchen with two-tone cabinetry, sleek black hardware, quartz countertops, an oversized silgranit sink, a modern chimney fan, and top of the line appliances, every detail is designed for both beauty and functionality. The stylish pendant lights and walk-in corner pantry make this space as practical as it is stunning. A spacious main-floor den with soundproof walls and green accent wall offers the perfect work-from-home setup. Heading upstairs, you’ll be greeted by the wide staircase adorned with upgraded spindle railings, leading to a spacious bonus room designed for cozy movie nights, complete with a privacy wall for added comfort. The primary bedroom is a true retreat, offering peaceful green space views and a spa-like ensuite. This luxurious bathroom includes a tiled glass shower, a soaker tub, dual sinks, and a large walk-in closet with direct access to the laundry room. Two additional bedrooms, positioned on the opposite side of the floor, ensure privacy and comfort for the entire family. The third bedroom offers stunning mountain views, while a well-appointed common bathroom completes this level. The fully landscaped backyard is perfect for entertaining or relaxing with family. The deck overlooks the peaceful green space, making it ideal for summer BBQs or a safe play area for children. Conveniently located just a short drive to RancheView School, 20 minutes to Calgary, 30 minutes to Downtown, and only an hour from the mountains, this home truly offers the best of both worlds. Don't miss out on this incredible opportunity to own your dream home in Sunset Ridge. Schedule a viewing today and experience the magic for yourself!
Upcoming Open House
Property Details
Interior
Features
Second Floor
5pc Ensuite bath
8`7" x 10`4"4pc Bathroom
4`11" x 8`2"Bedroom
11`11" x 9`7"Bedroom - Primary
12`2" x 13`11"Exterior
Features
Parking
Garage spaces 2
Garage type -
Other parking spaces 2
Total parking spaces 4
Property History
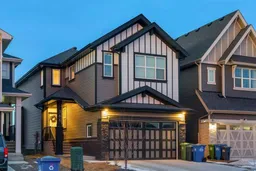 50
50
