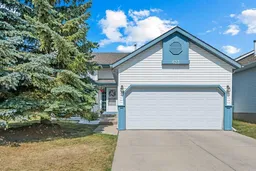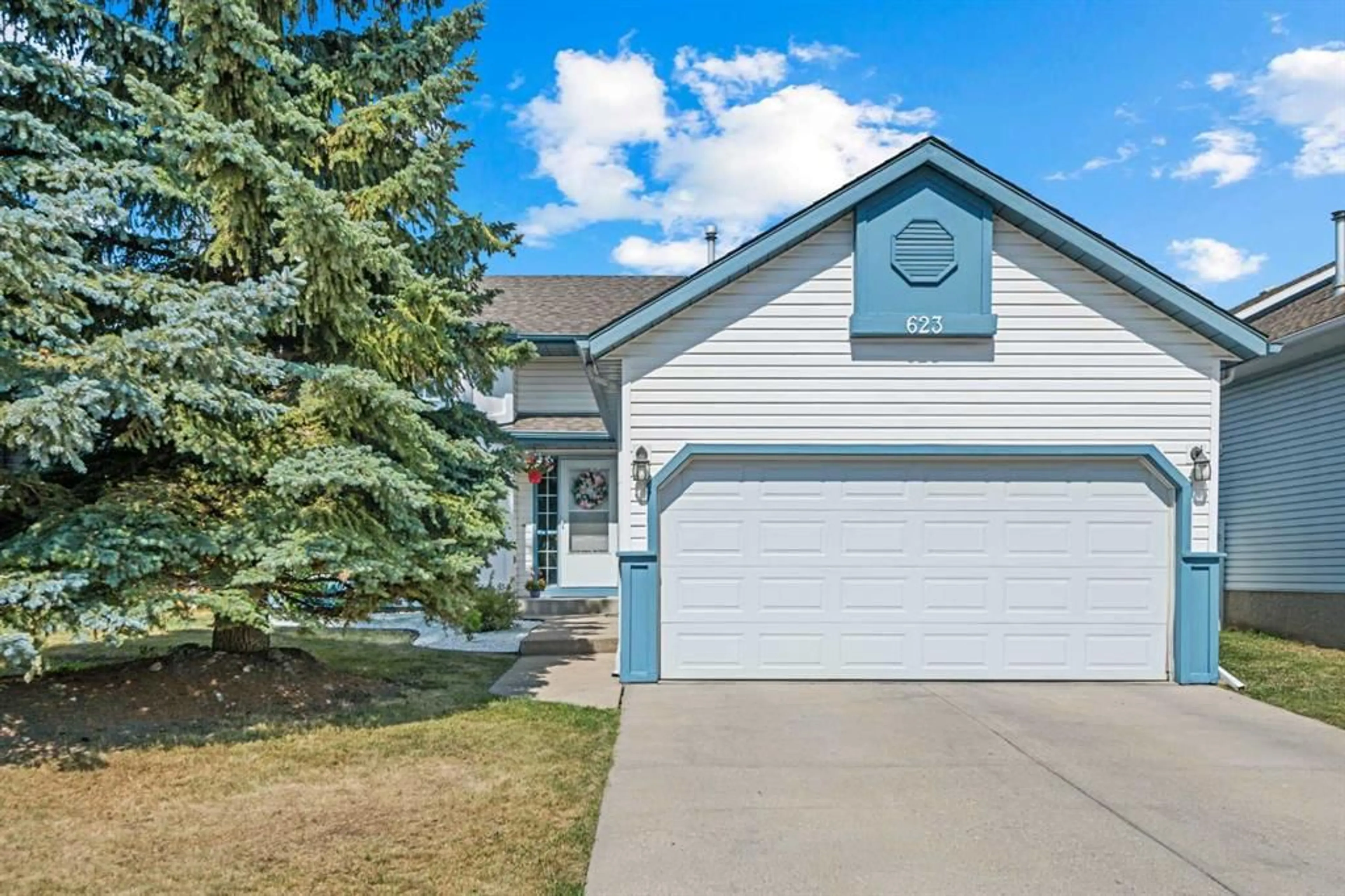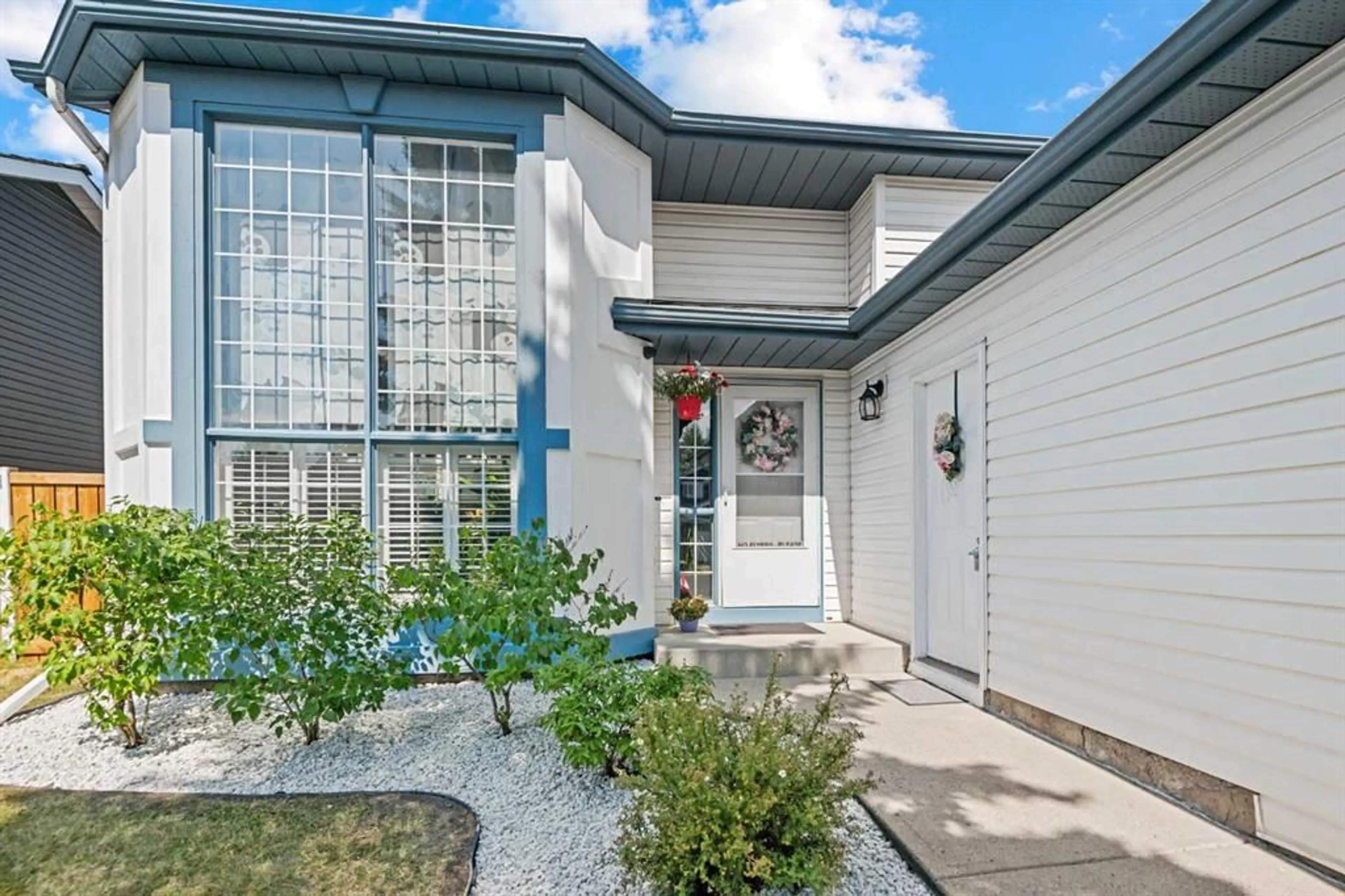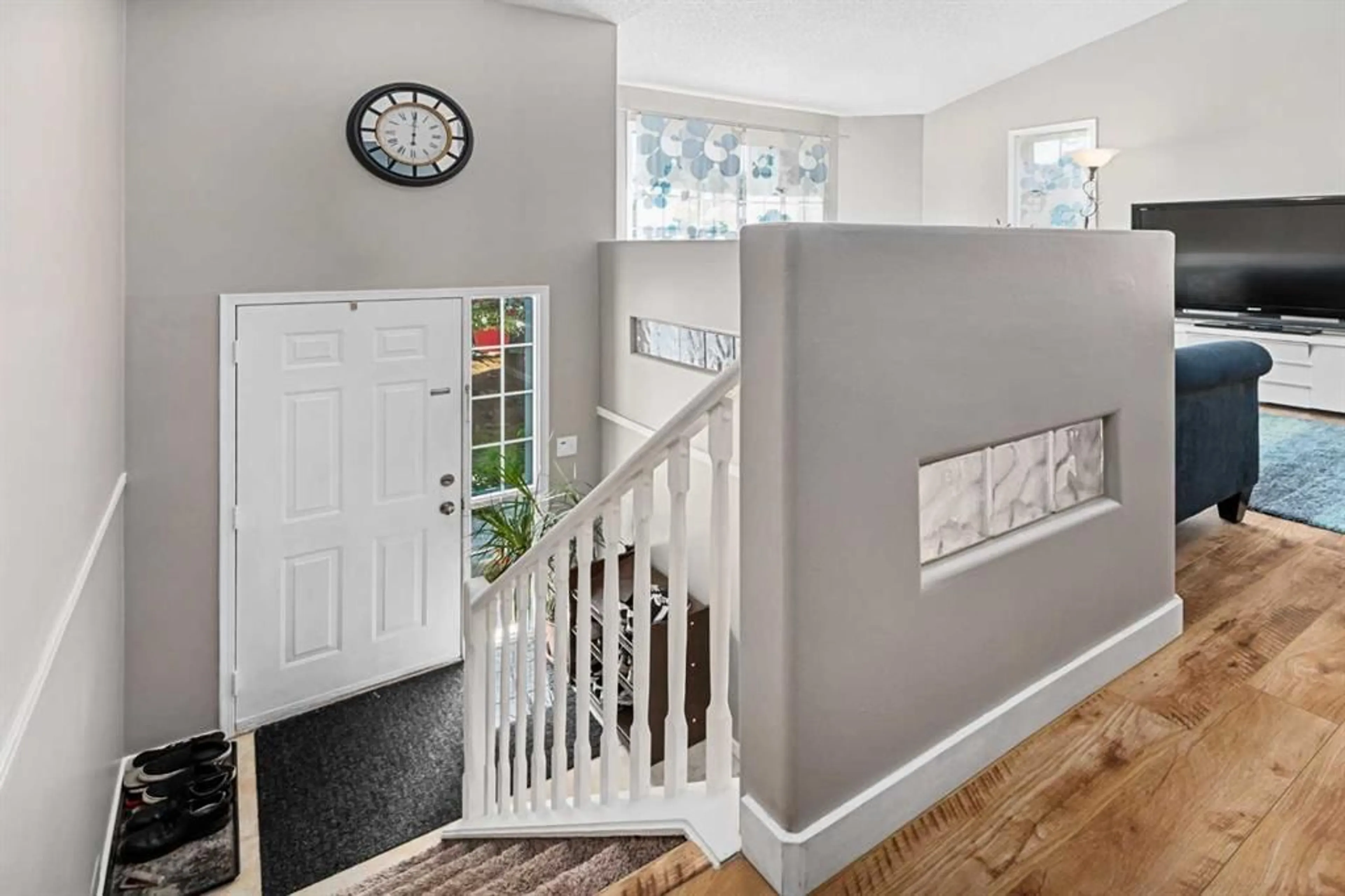623 Woodside Dr, Airdrie, Alberta T4B 2G9
Contact us about this property
Highlights
Estimated ValueThis is the price Wahi expects this property to sell for.
The calculation is powered by our Instant Home Value Estimate, which uses current market and property price trends to estimate your home’s value with a 90% accuracy rate.$553,000*
Price/Sqft$551/sqft
Days On Market3 days
Est. Mortgage$2,490/mth
Tax Amount (2024)$3,080/yr
Description
Welcome to this beautifully updated bi-level home, offering an impressive 6 bedrooms (or 5 + media room) and 2148 SF of thoughtfully designed living space perfect for any family! Located in the desirable and family-friendly Woodside community, you'll enjoy the convenience of being just steps from the golf course. The main floor shines with its modern updates, including newer laminate flooring, a refreshed kitchen, and updated bathrooms. The spacious living room is bathed in natural light, thanks to its large windows, creating a warm and inviting atmosphere. The kitchen is a home cook’s dream, featuring sleek Quartz countertops, a stylish custom backsplash, stainless steel appliances, and an undermount sink in the expansive wrap-around island. The adjoining dining area is ideal for family meals and provides access to the back deck and beautifully landscaped yard. The main floor also includes a generous primary bedroom, two additional well-sized bedrooms, and a contemporary 4-piece bathroom. Downstairs, the lower level is bright and airy with large windows throughout. You'll find a cozy family room with a corner gas fireplace, three more spacious bedrooms (including a large one that could double as a media room), a full bathroom, as well as laundry and storage areas. The backyard is perfect for outdoor activities, featuring a large, fenced, and landscaped space where children can play safely. The double attached garage adds convenience, keeping your vehicle sheltered from the elements. With its prime location near schools, parks, playgrounds, the golf course, and all essential amenities, this home truly has it all. Don’t miss the opportunity to view this charming family home—schedule your showing today!
Property Details
Interior
Features
Main Floor
Living Room
13`3" x 11`7"Kitchen
9`3" x 8`0"Dining Room
10`11" x 10`3"Bedroom - Primary
12`3" x 12`2"Exterior
Features
Parking
Garage spaces 2
Garage type -
Other parking spaces 2
Total parking spaces 4
Property History
 32
32


