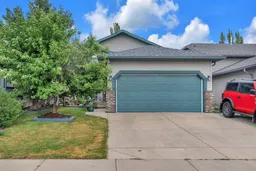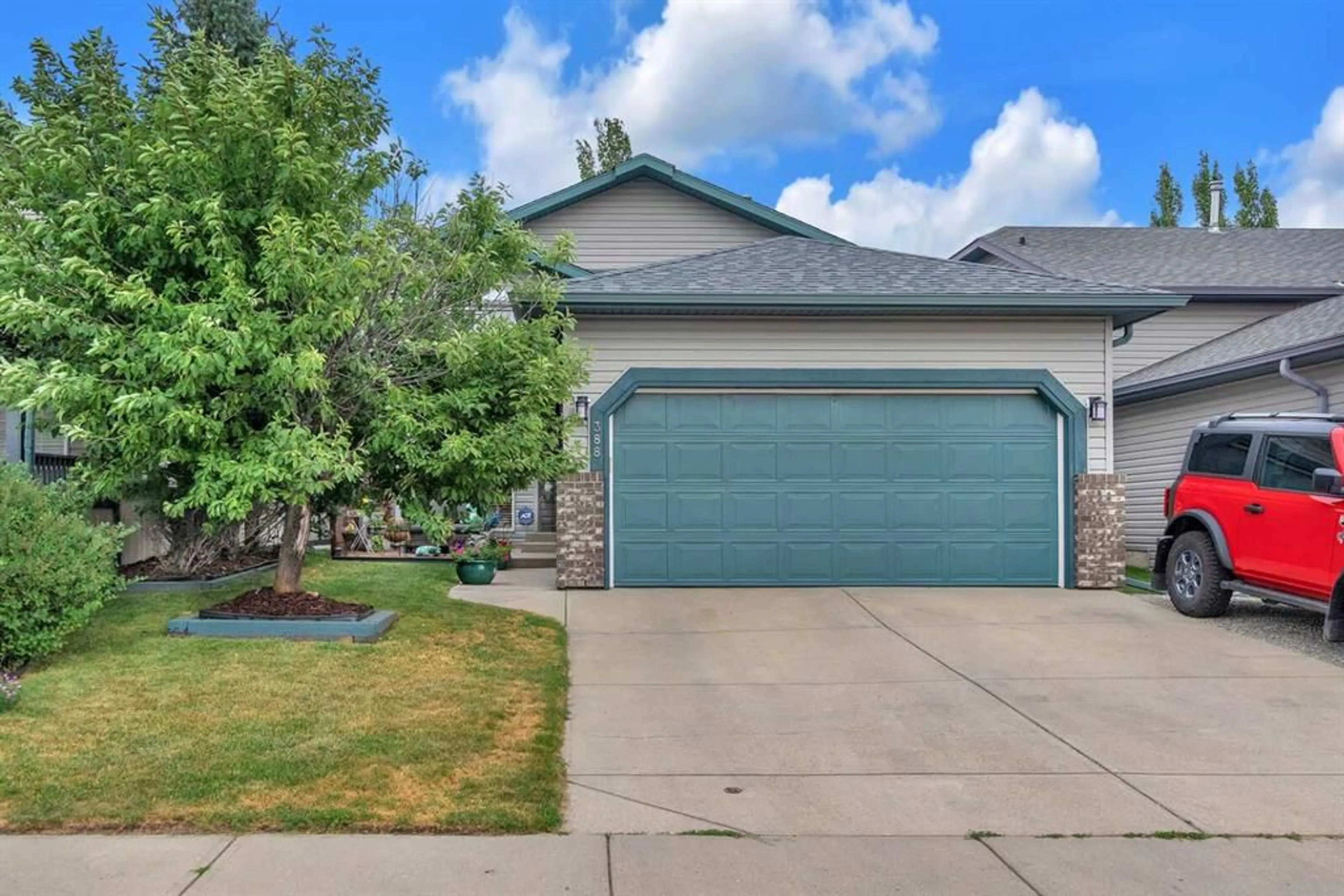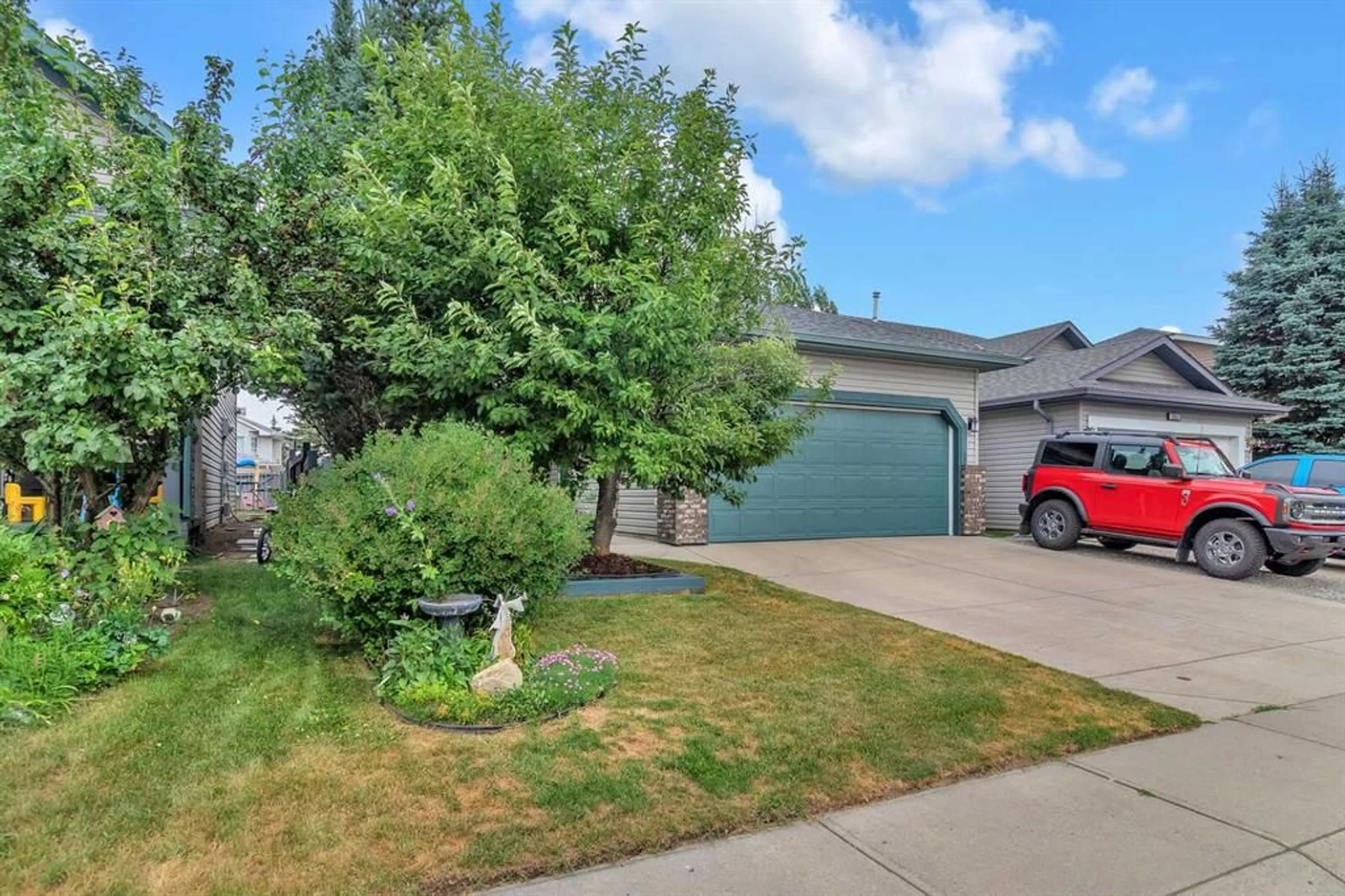388 Woodside Cir, Airdrie, Alberta T4B 2J8
Contact us about this property
Highlights
Estimated ValueThis is the price Wahi expects this property to sell for.
The calculation is powered by our Instant Home Value Estimate, which uses current market and property price trends to estimate your home’s value with a 90% accuracy rate.$573,000*
Price/Sqft$499/sqft
Days On Market2 days
Est. Mortgage$2,416/mth
Tax Amount (2024)$3,047/yr
Description
Don't miss out on this meticulously kept 5 bedroom home in Woodside in Airdrie with over 2000 sq ft of developed space and an attached garage. Inside you will find 3 bedrooms up a cozy living room featuring beautiful real hardwood floors, and a great, bright kitchen with dinette - the appliances are new this year! The primary bedroom has an ensuite and there is a 2nd full bathroom on the main floor for the 2 additional bedrooms. Downstairs has been developed perfectly! There is a massive recreation/family room, 2 generous sized bedrooms, another full bathroom and a spotless utility/storage and laundry room. Off the dinette there are patio doors leading to the beautiful outdoor space.... a private raised deck and a lower stamped concrete patio. The yard is fully fenced and there are beautiful trees, a storage shed and a spot for RV parking too! There is also a great private front deck/sitting area too. This 5 bedroom house with attached garage is the prefect spot in Airdrie to call home - so you better call your favorite REALTOR for a showing today!
Property Details
Interior
Features
Main Floor
4pc Bathroom
4`11" x 7`6"4pc Ensuite bath
4`11" x 7`7"Bedroom
9`1" x 9`4"Bedroom
11`0" x 10`1"Exterior
Features
Parking
Garage spaces 2
Garage type -
Other parking spaces 2
Total parking spaces 4
Property History
 43
43

