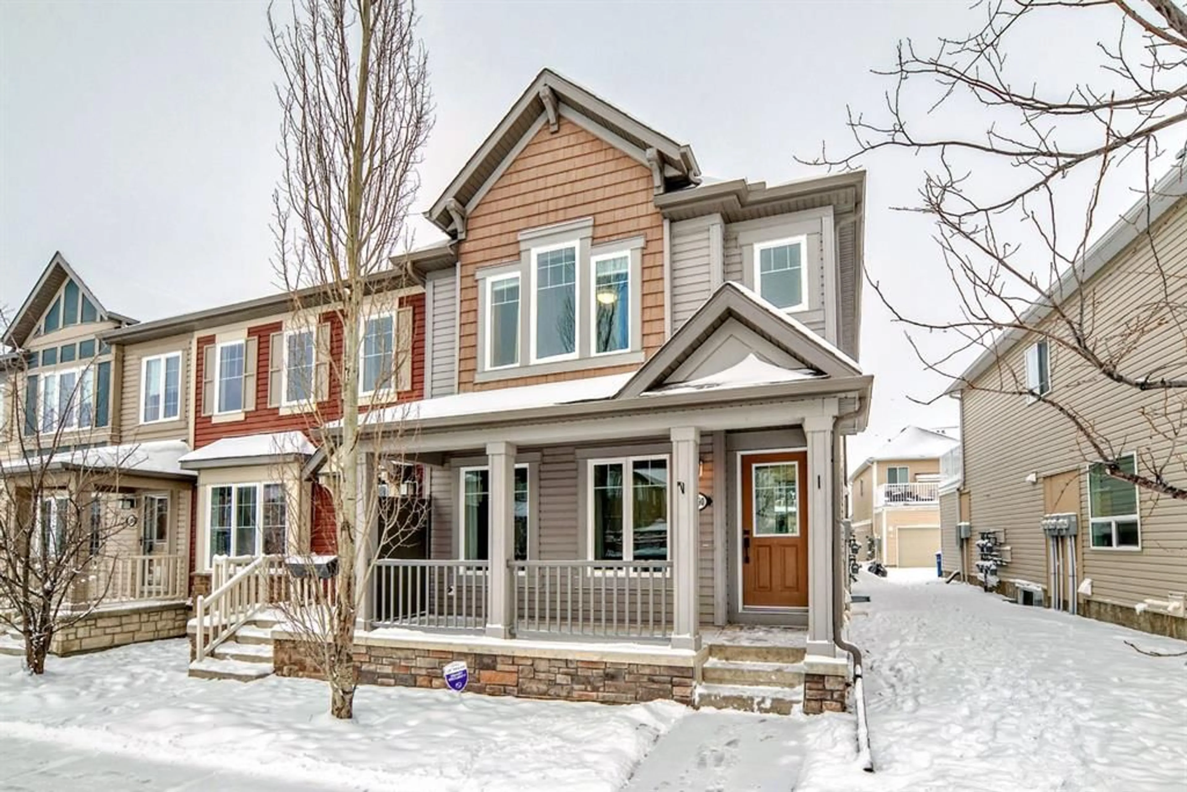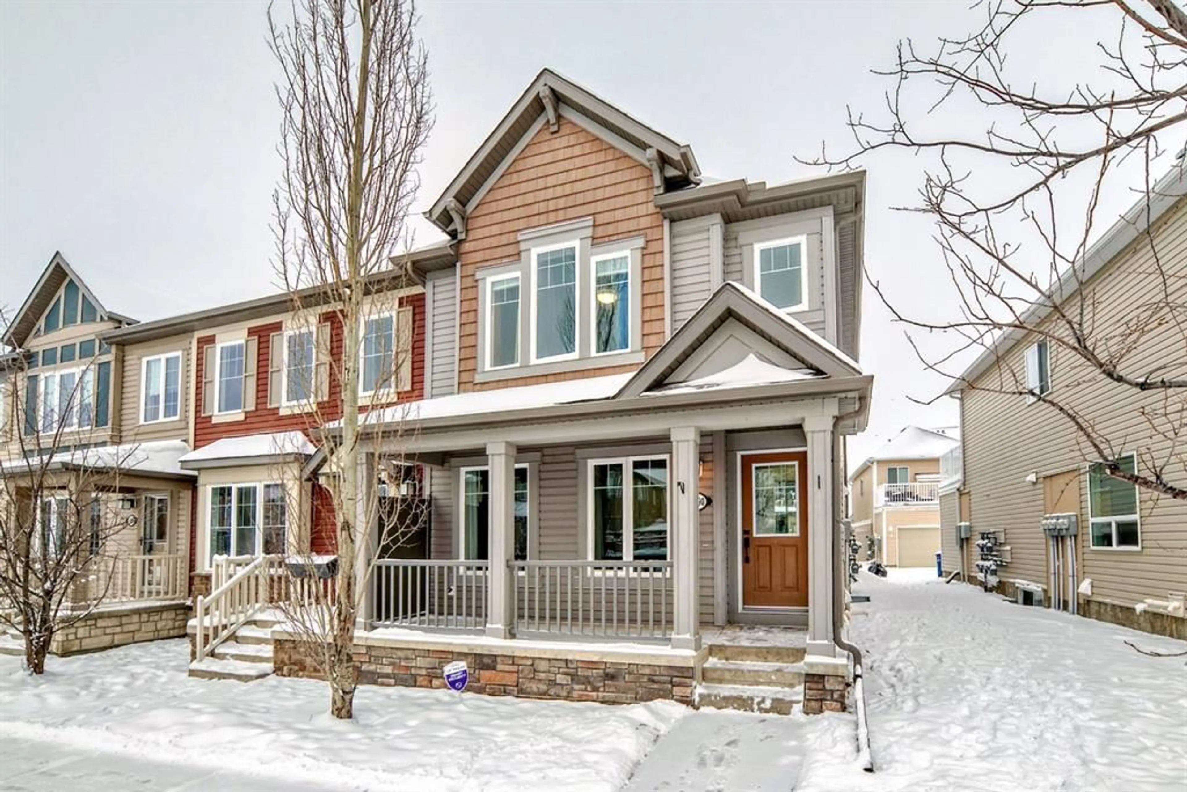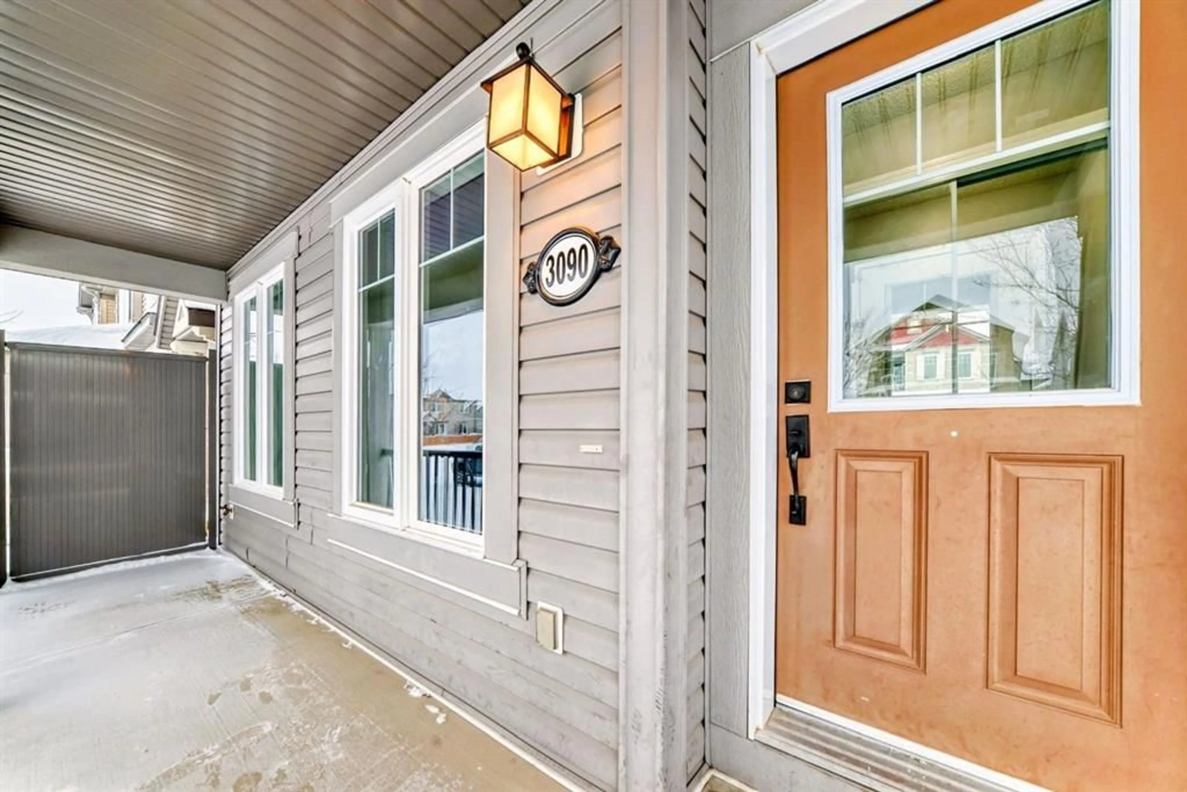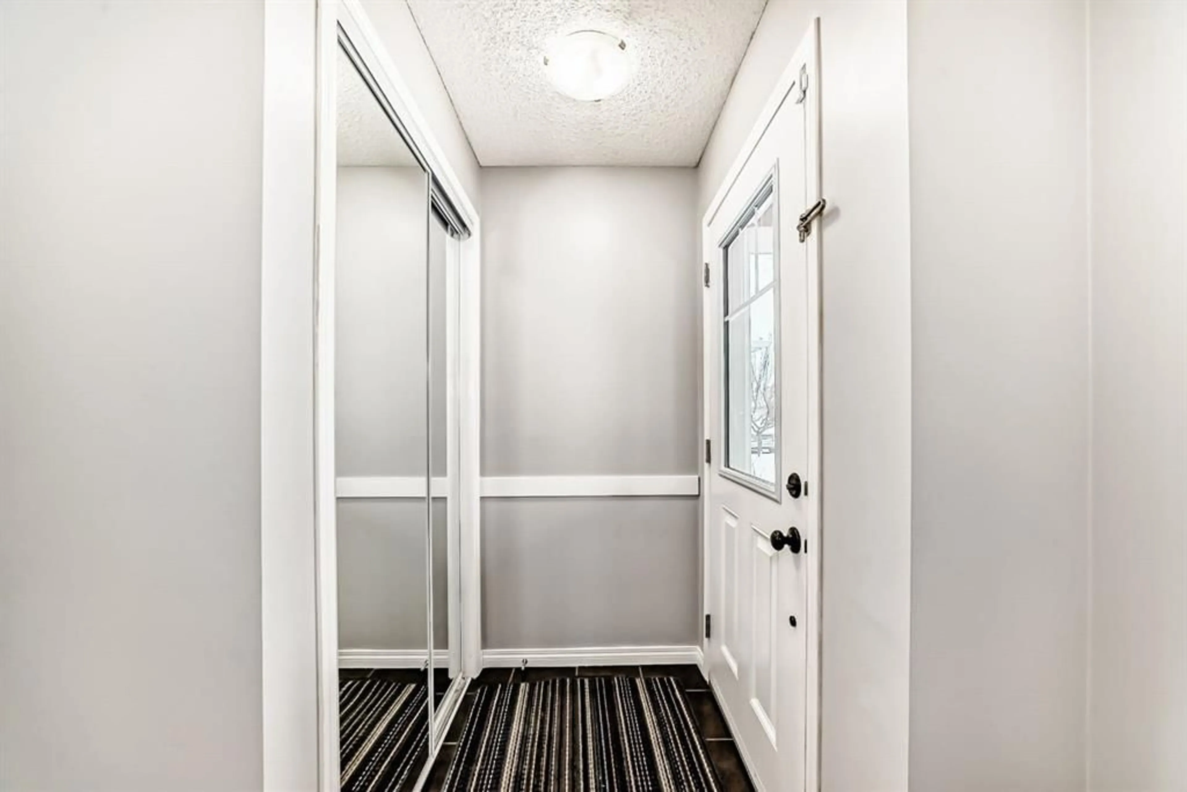3090 Windsong Blvd, Airdrie, Alberta T3B3R7
Contact us about this property
Highlights
Estimated ValueThis is the price Wahi expects this property to sell for.
The calculation is powered by our Instant Home Value Estimate, which uses current market and property price trends to estimate your home’s value with a 90% accuracy rate.Not available
Price/Sqft$371/sqft
Est. Mortgage$2,212/mo
Tax Amount (2024)$2,819/yr
Days On Market20 days
Description
Welcome to Windsong! This well maintained, END UNIT, 2 story townhome with NO CONDO FEES is just steps away from the K-8 school! The charming front exposure features a west facing front porch to enjoy the summer evenings. Enter to discover the warm and inviting open concept living/dining room with gorgeous laminate flooring throughout, with additional large windows that let in an abundance of natural light. The kitchen has plenty of counter space and is well equipped with Stainless Steel appliances. Head upstairs past the main floor bathroom and you will find the bonus room - a great space for the kids to hang out - leading to the huge 20x9 balcony with room to dine outside, grill some burgers, or lounge away in the sun. The primary bedroom offers a 4-piece Ensuite and spacious walk-in closet. Two additional bedrooms share the second 4-piece bathroom across from the upstairs laundry with high-end washer/dryer included. Head downstairs and you will find the developed basement with large family room and a 4th potential bathroom, and extra storage space. From the back of the kitchen you can access the massive double attached garage with storage racks for your camping gear and bikes. The garage opens to a paved rear lane. Residents of this sought-after neighbourhood enjoy access to a range of amenities, including playgrounds and walking-biking paths. Conveniently located minutes away from shopping, dining and more. Do not miss your opportunity to own this exquisite townhome. Schedule a showing with your favourite realtor today!!
Property Details
Interior
Features
Main Floor
Living Room
14`7" x 12`3"Kitchen
10`5" x 9`5"Dining Room
9`0" x 8`11"2pc Bathroom
6`6" x 2`8"Exterior
Features
Parking
Garage spaces 2
Garage type -
Other parking spaces 0
Total parking spaces 2
Property History
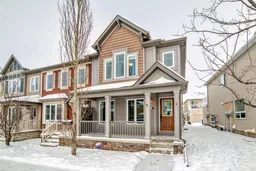 49
49
