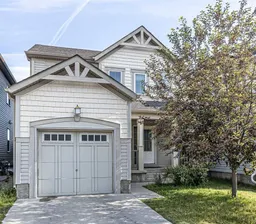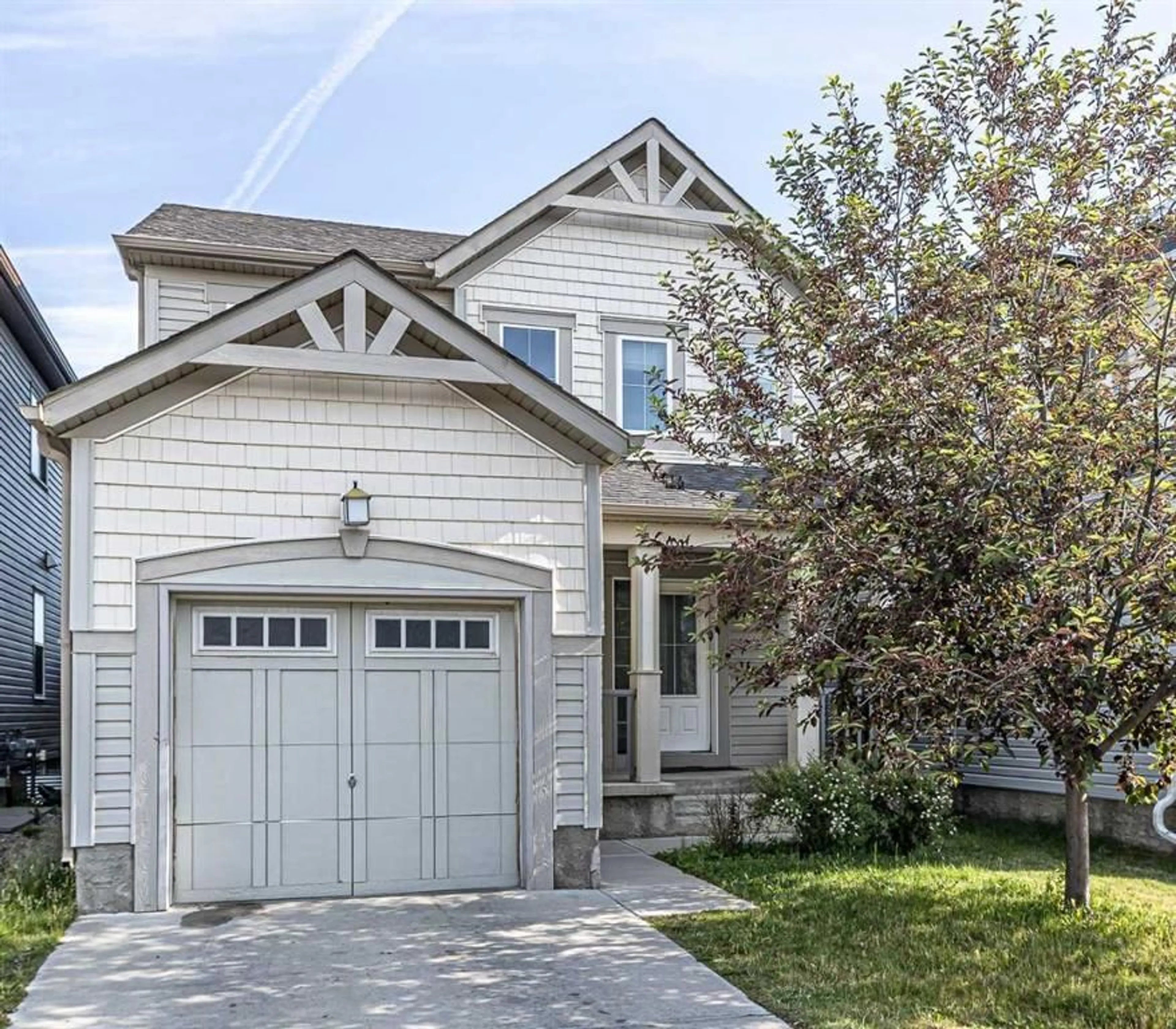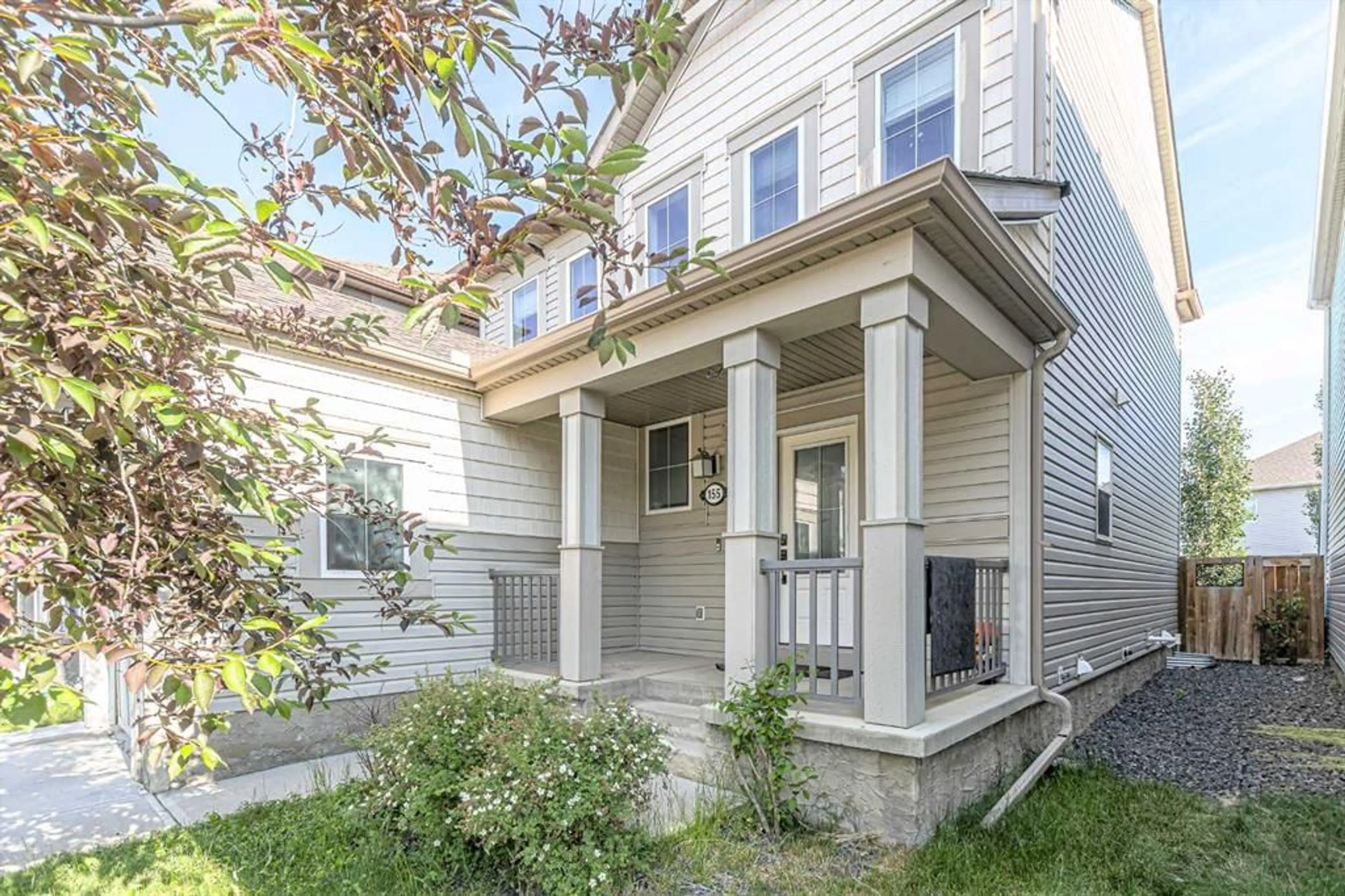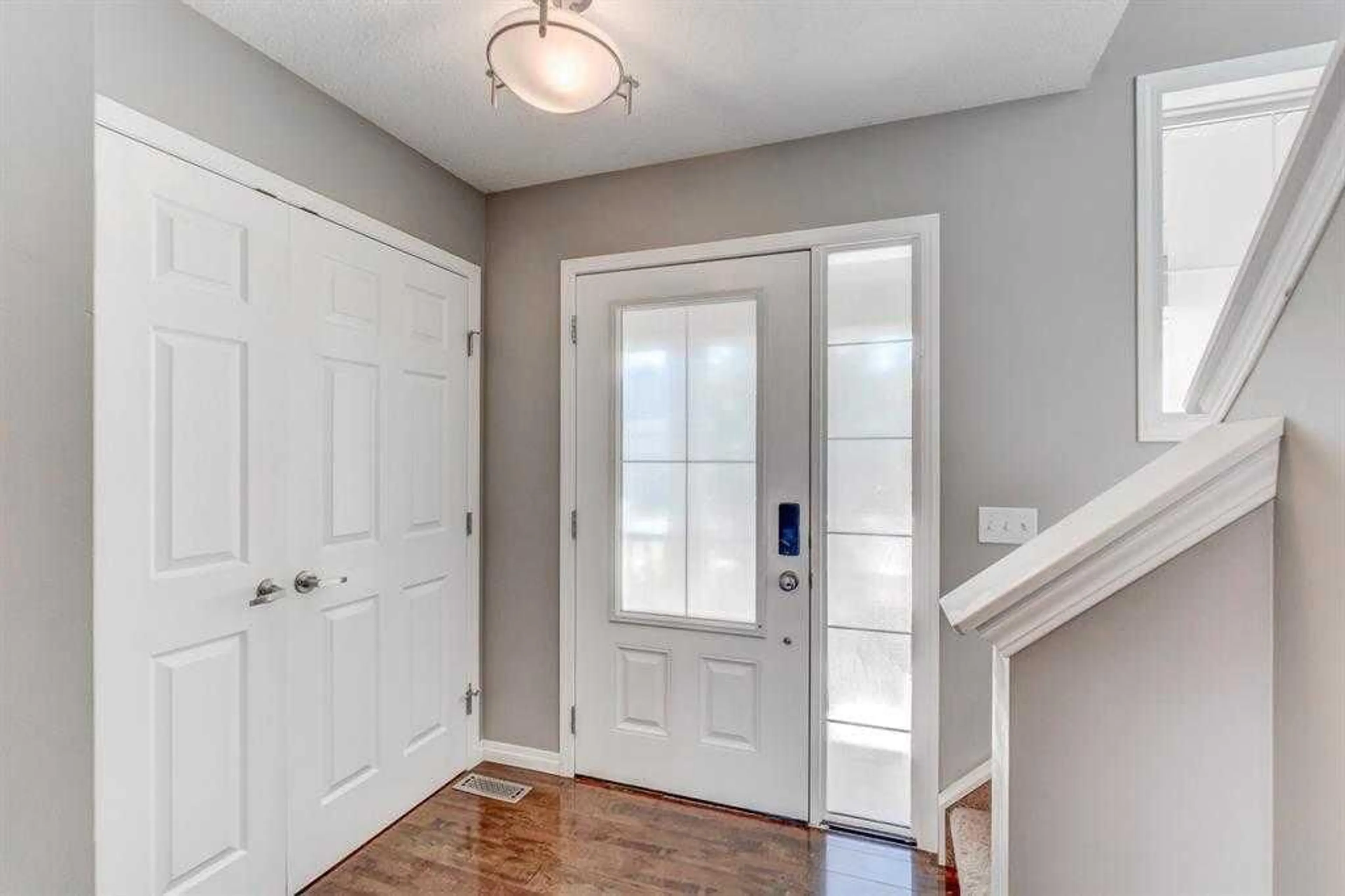155 Windwood Grove, Airdrie, Alberta T4B 3S8
Contact us about this property
Highlights
Estimated ValueThis is the price Wahi expects this property to sell for.
The calculation is powered by our Instant Home Value Estimate, which uses current market and property price trends to estimate your home’s value with a 90% accuracy rate.$568,000*
Price/Sqft$399/sqft
Days On Market26 days
Est. Mortgage$2,426/mth
Tax Amount (2024)$3,211/yr
Description
**Investors only - must assume tenant** Charming 3-Bedroom home with modern finishes in the newly developed Windsong neighbourhood. This beautiful 3 bedroom, 2.5 bathroom residence offers a seamless blend of comfort, style, and convenience, making it an ideal choice for families and professionals alike. The open-concept living area is perfect for modern living, offering a seamless flow between the kitchen, living room, and dining area. The well laid out kitchen features ample counter and cabinet space and a large central island for added seating, perfect for everyday meals and entertaining guests. Large windows fill the space with natural light, while the large back yard and spacious patio are ideal for summer barbecues, family gatherings, or simply enjoying the outdoors. The grassy lawn provides plenty of space for kids and pets to play, and features a brick fire pit for an enjoyable night out. Heading upstairs, you will find 3 large bedrooms and a conveniently located laundry room for easy use. Enjoy the spacious master bedroom complete with walk in closet and 4 piece ensuite bathroom. The two additional bedrooms provide plenty of space for family, guests, or a home office. This lovely home is move-in ready and waiting for you to make it your own. Don’t miss the opportunity to live in this fantastic community and enjoy all the modern comforts it has to offer.
Property Details
Interior
Features
Main Floor
Living Room
17`0" x 12`8"Kitchen
10`9" x 10`4"Dining Room
10`6" x 8`8"2pc Bathroom
4`11" x 4`10"Exterior
Features
Parking
Garage spaces 1
Garage type -
Other parking spaces 1
Total parking spaces 2
Property History
 29
29


