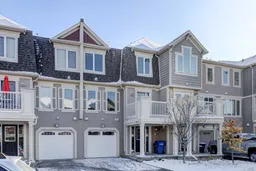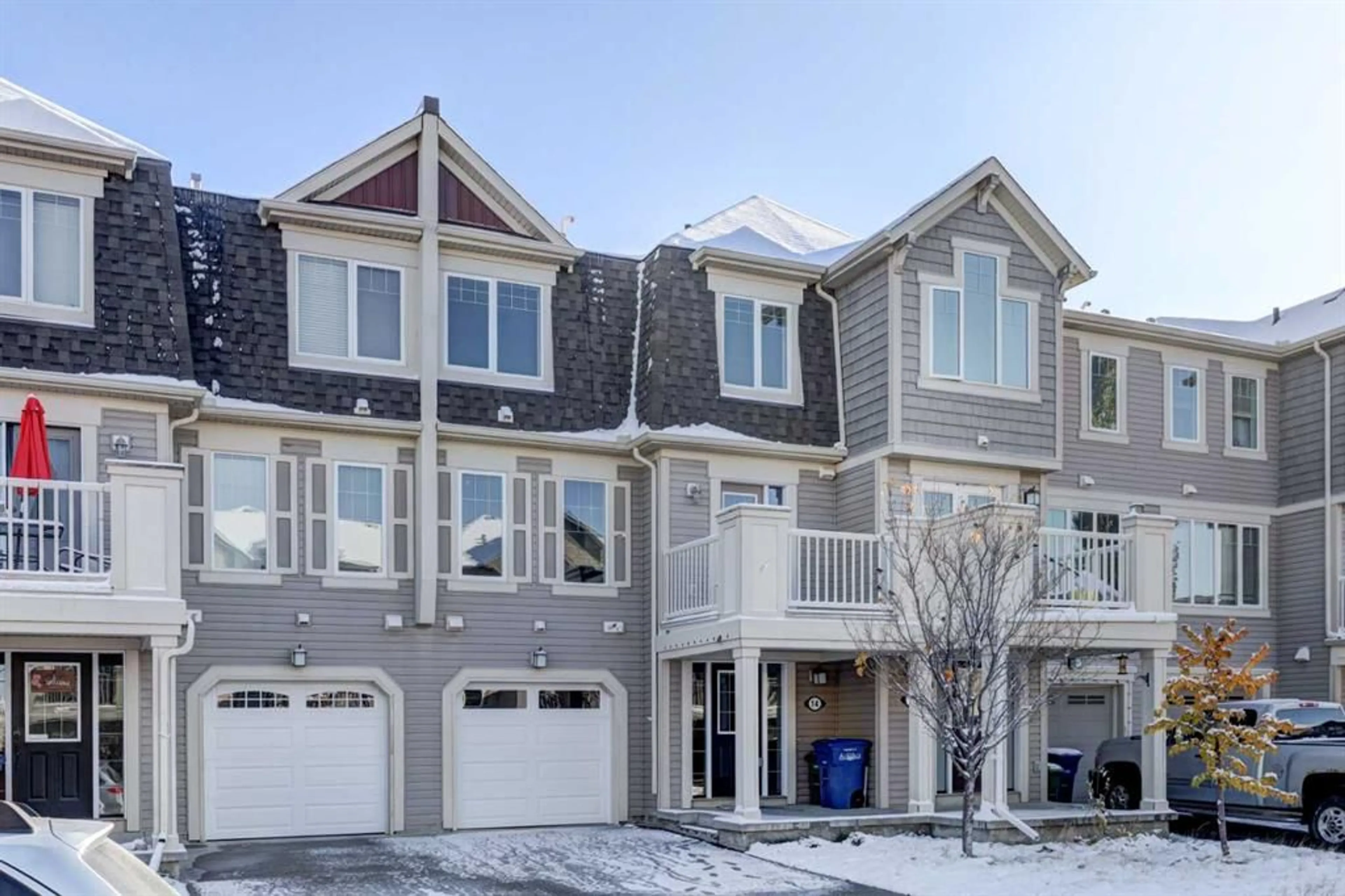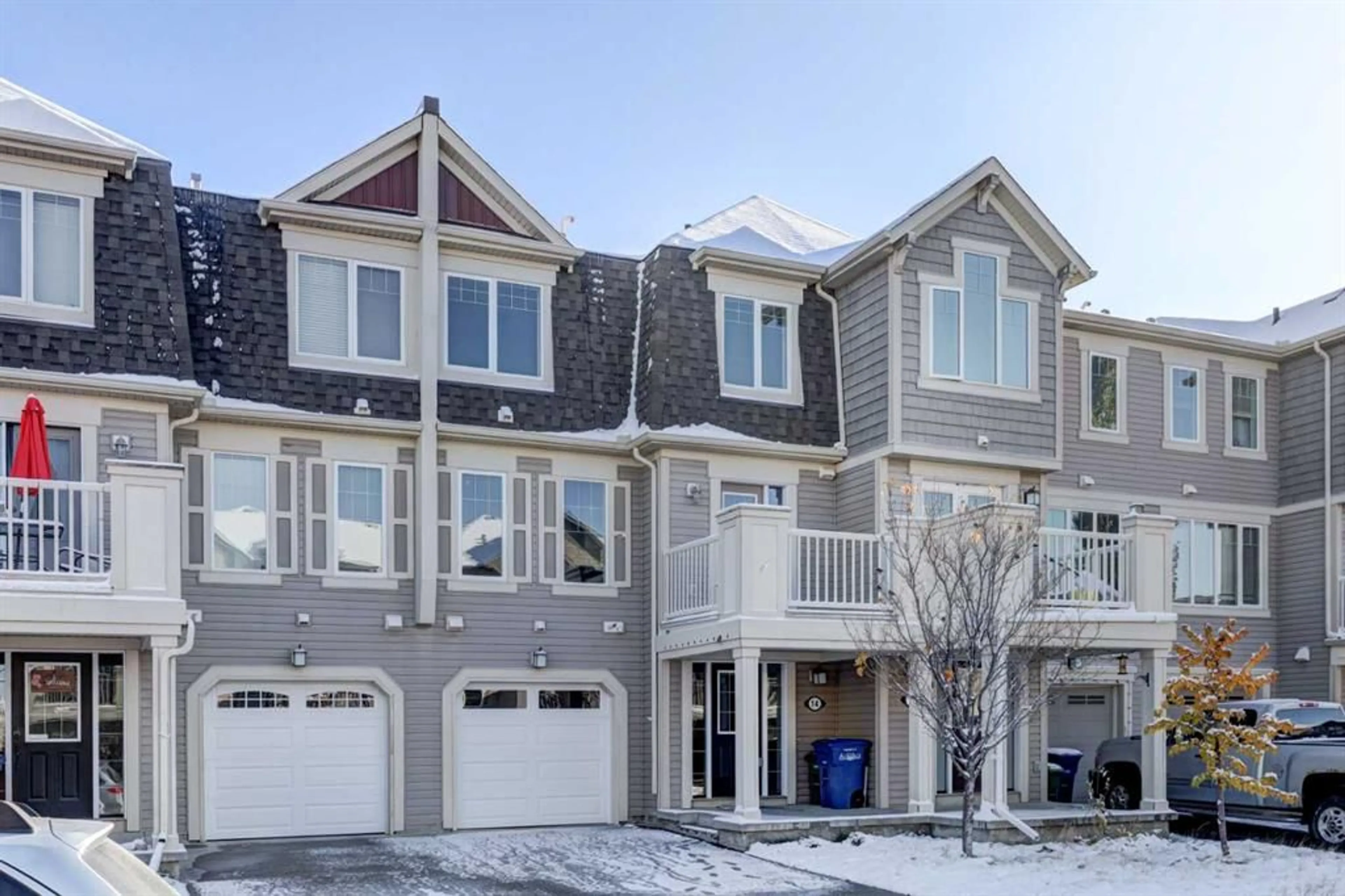14 Windstone Green, Airdrie, Alberta T4B 0N8
Contact us about this property
Highlights
Estimated ValueThis is the price Wahi expects this property to sell for.
The calculation is powered by our Instant Home Value Estimate, which uses current market and property price trends to estimate your home’s value with a 90% accuracy rate.Not available
Price/Sqft$331/sqft
Est. Mortgage$1,674/mo
Tax Amount (2024)$2,107/yr
Days On Market29 days
Description
Discover your ideal home in this charming townhouse, conveniently located in a vibrant family-friendly neighborhood with NO CONDO FEES! Step inside to a welcoming foyer complete with a closet, garage access, and a practical laundry utility room. The home has been professionally cleaned, and painted , ensuring a fresh and seamless move in. As you make your way upstairs, you’ll find a convenient 2-piece bathroom that leads to a bright open-concept living room and kitchen. The stylish kitchen boasts stunning granite countertops, perfect for meal prep and entertaining. Just off the kitchen, a door opens to your private patio, ideal for relaxing or hosting gatherings. On the second floor, enjoy two spacious bedrooms that offer comfort and versatility, along with a well-appointed 3-piece bathroom. The garage, equipped with a newer garage door (2024), accommodates one vehicle and provides ample storage space, while a large driveway allows room for a second vehicle. This property is perfectly situated close to parks, playgrounds, grocery stores, shops, and more, making it a fantastic choice for families. Don’t miss out on this wonderful opportunity—schedule your viewing today!
Property Details
Interior
Features
Third Floor
Bedroom
8`11" x 10`9"4pc Bathroom
8`2" x 4`11"Bedroom - Primary
10`7" x 14`9"Exterior
Features
Parking
Garage spaces 1
Garage type -
Other parking spaces 1
Total parking spaces 2
Property History
 33
33

