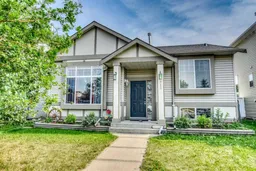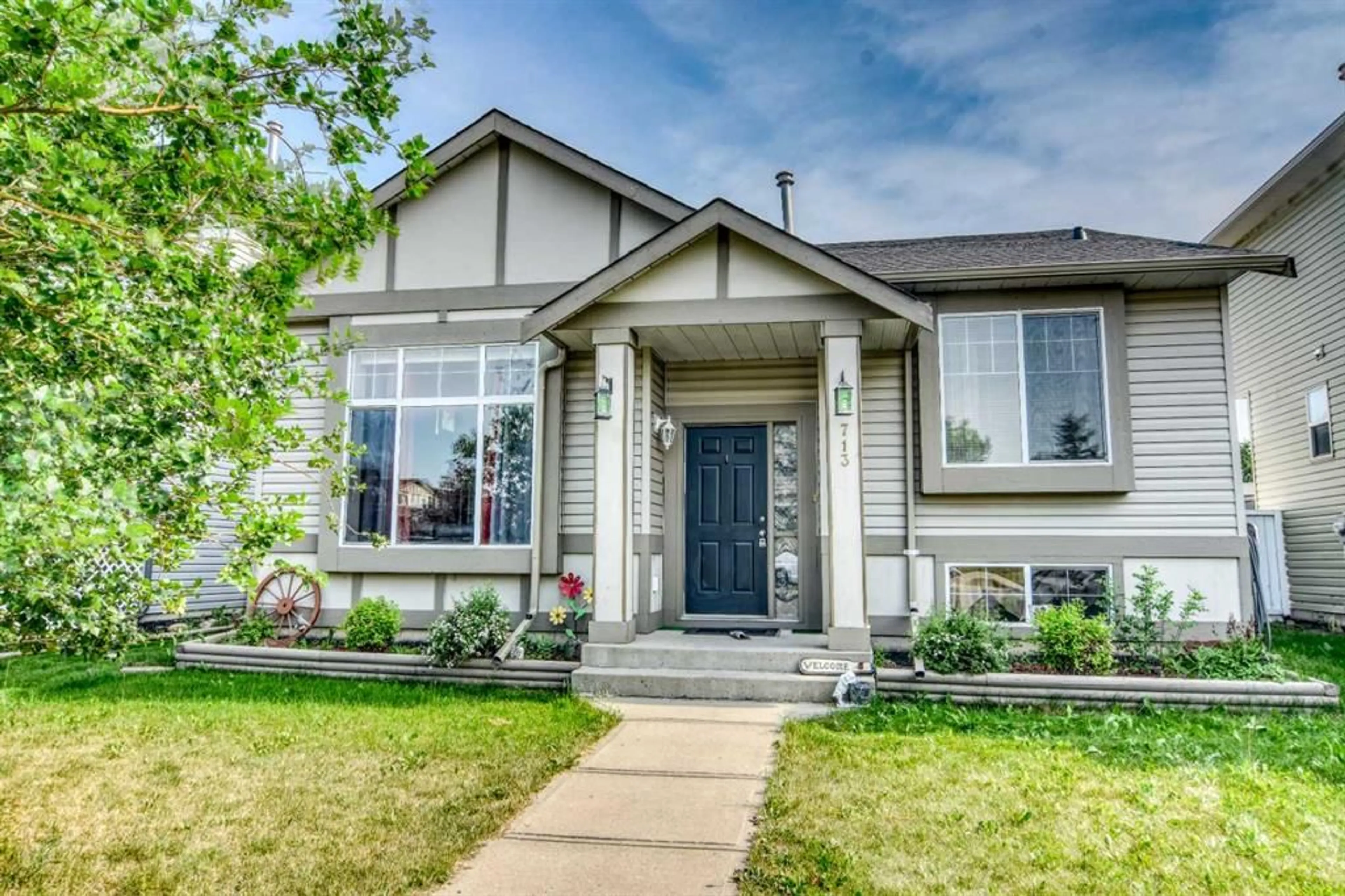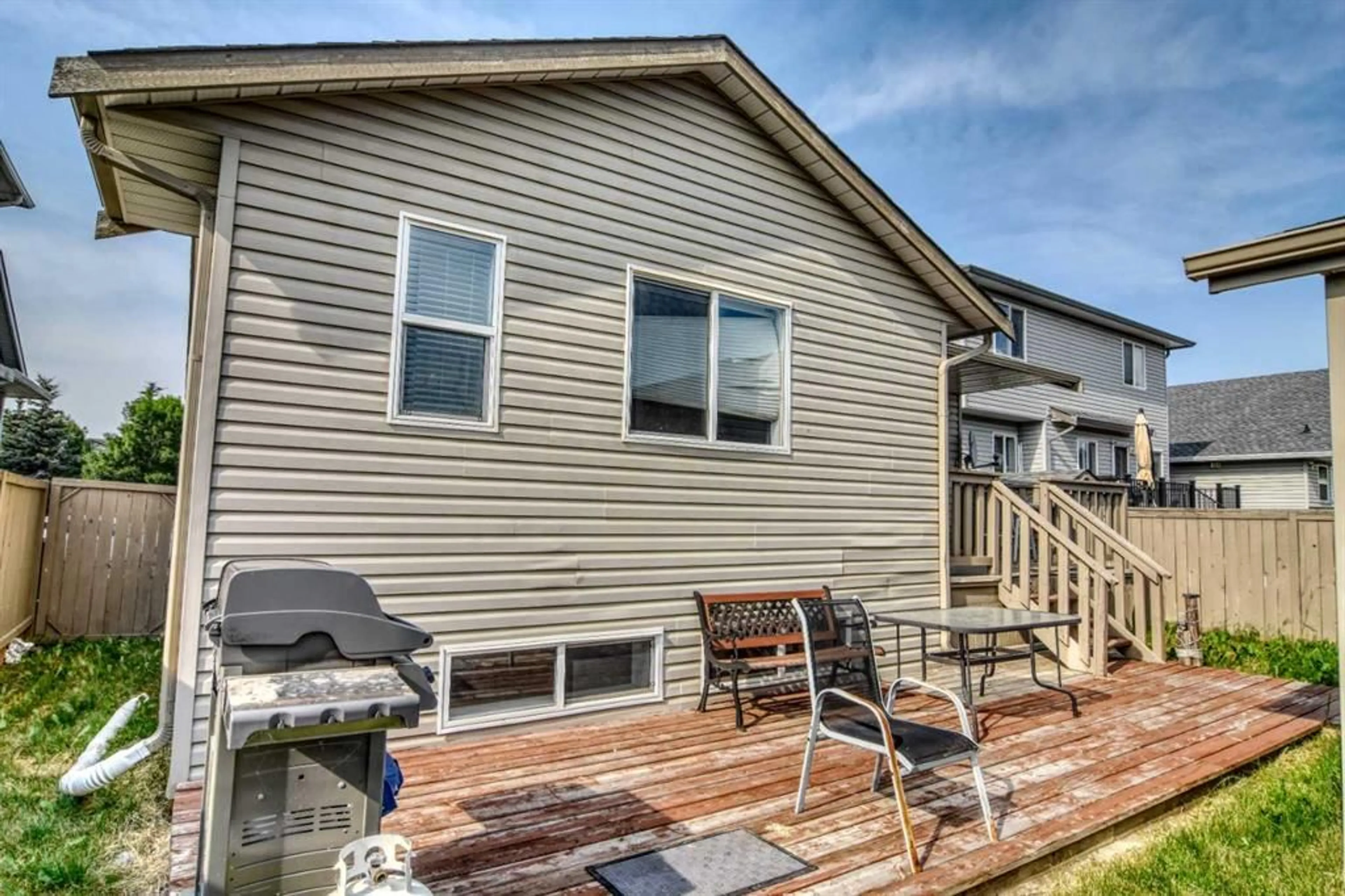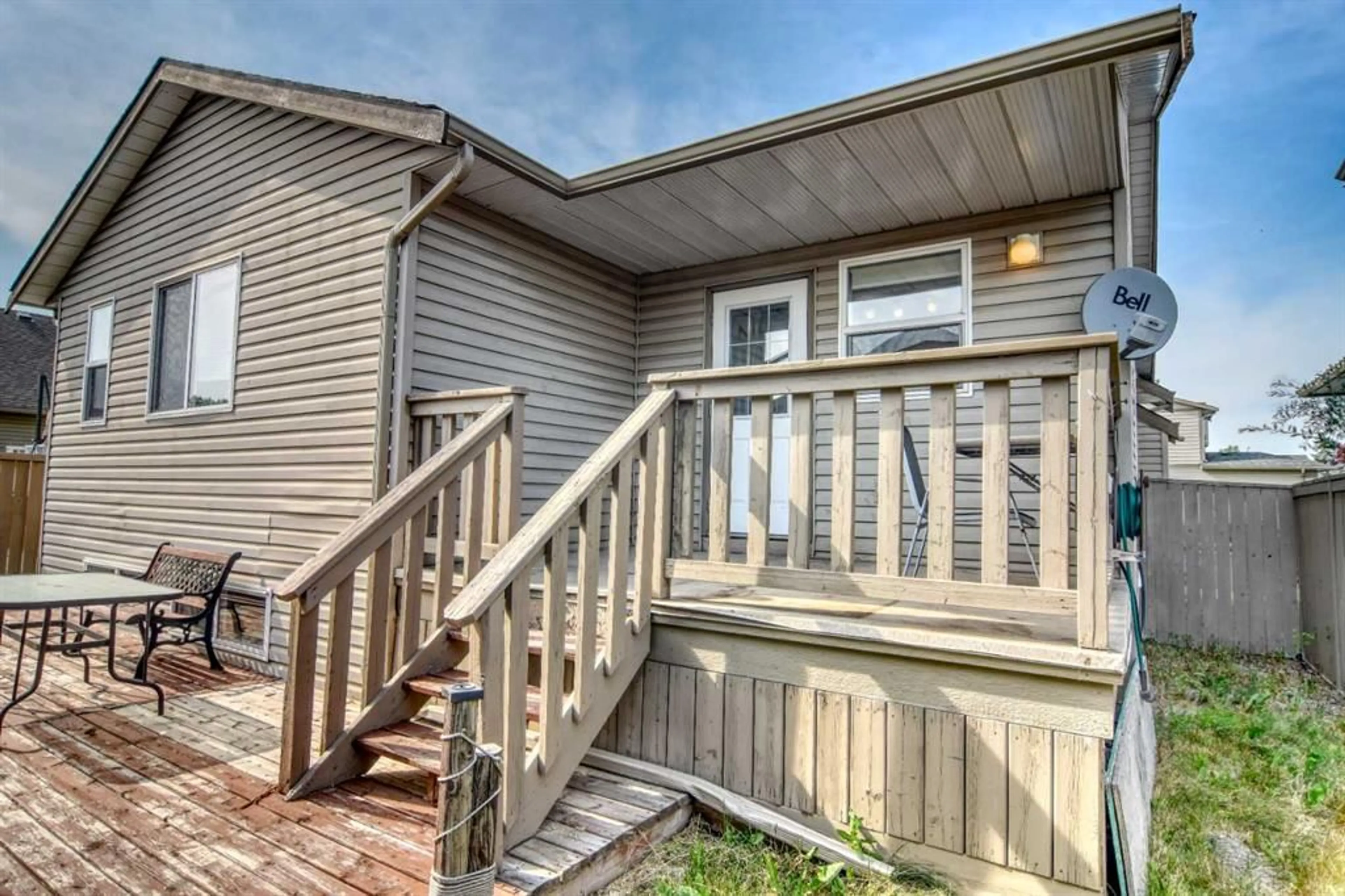713 Willowbrook Rd, Airdrie, Alberta T4B 2W5
Contact us about this property
Highlights
Estimated ValueThis is the price Wahi expects this property to sell for.
The calculation is powered by our Instant Home Value Estimate, which uses current market and property price trends to estimate your home’s value with a 90% accuracy rate.$582,000*
Price/Sqft$455/sqft
Days On Market10 days
Est. Mortgage$2,447/mth
Tax Amount (2024)$3,282/yr
Description
Welcome to this beautifully designed home in Airdrie. This property boasts a Fresh BRAND NEW CARPET flooring with a vaulted ceiling & over-sized front living room window offers an abundance of light through the home. Front family room with a gas Fireplace, TV niche and custom built ins. Wrapped in railing the dining nook offers the additional space for large settings and added dining room furniture. A back kitchen with a multitude of cabinets, pantry, tech center and eating bar. The backyard is fully landscaped and have OVERSIZED DOUBLE GARAGE and FENCED with a 2 tier deck and can be accessed from the kitchen for summer time BBQ's. Upper floor knockdown ceilings, 2 great size guest/kids bedrooms, a 4 pc bath and a master retreat with a 4 pc ensuite and walk in closet. FULLY FINISHED BASEMENT with a 2nd great room, sunshine windows, a 2pc bath, laundry, massive amounts of storage and another bedroom which could be an office, workout room etc...
Upcoming Open House
Property Details
Interior
Features
Main Floor
Living Room
12`0" x 11`10"Dining Room
12`8" x 9`9"Kitchen With Eating Area
12`0" x 9`7"Bedroom - Primary
13`0" x 12`7"Exterior
Features
Parking
Garage spaces 2
Garage type -
Other parking spaces 0
Total parking spaces 2
Property History
 26
26


