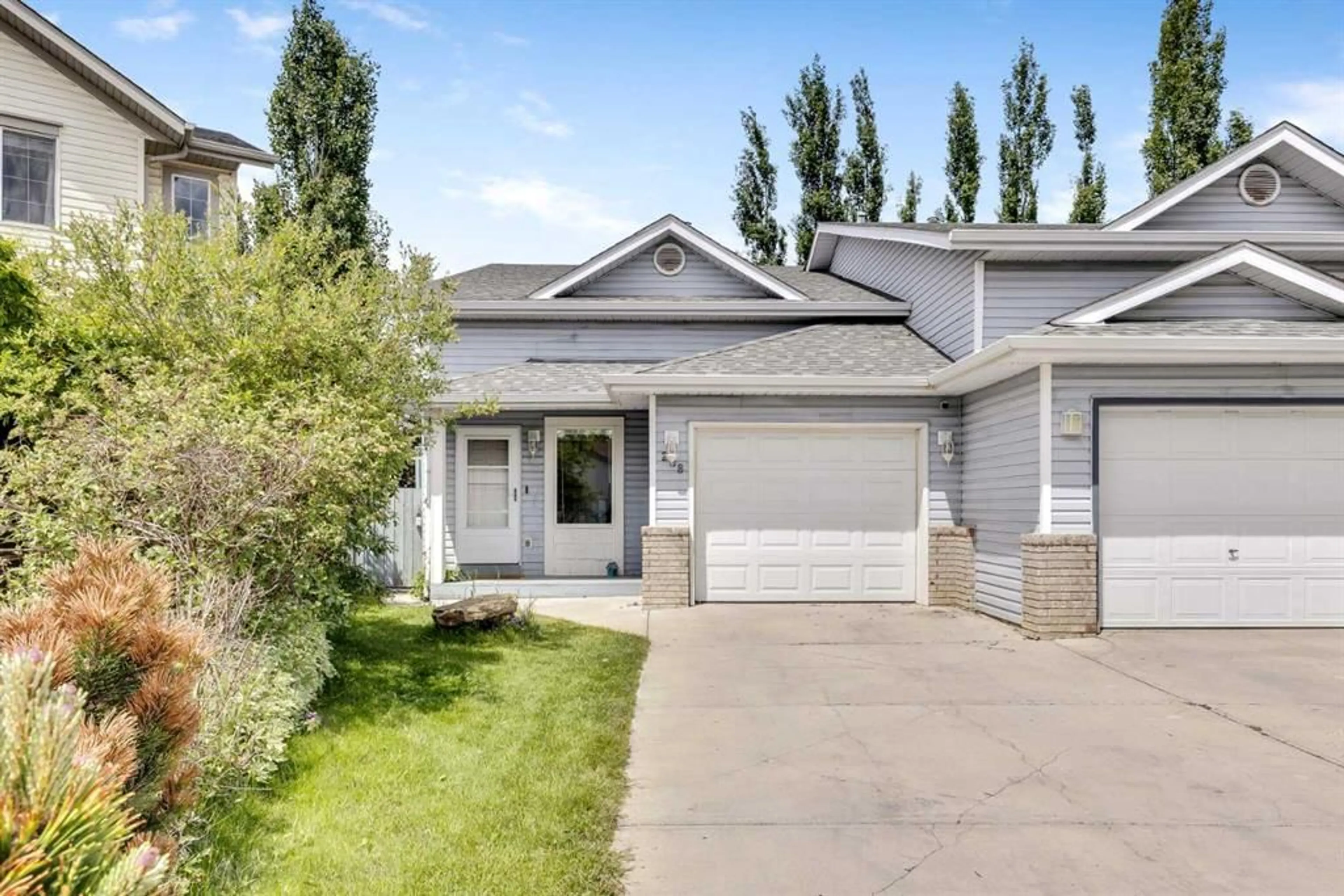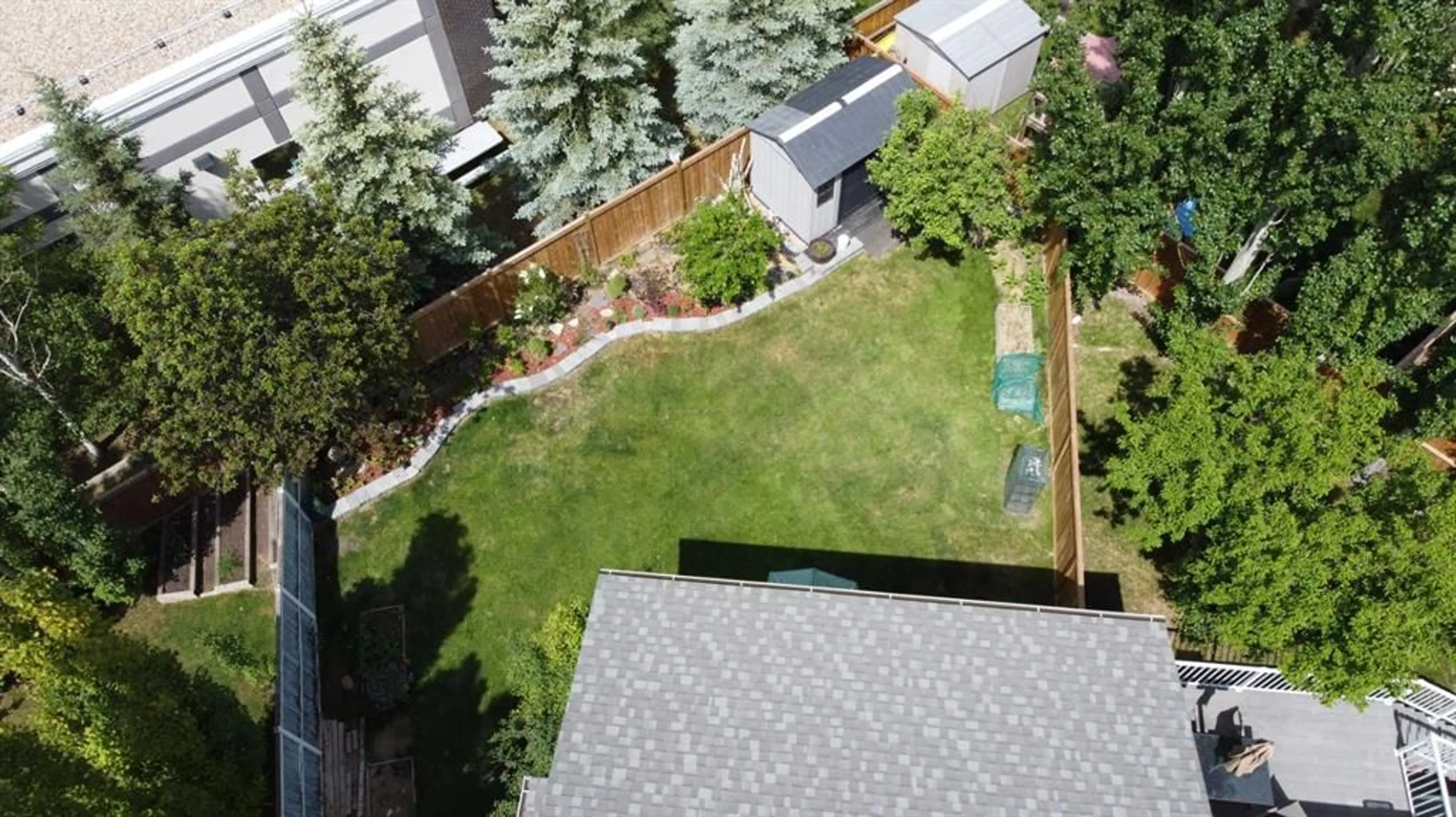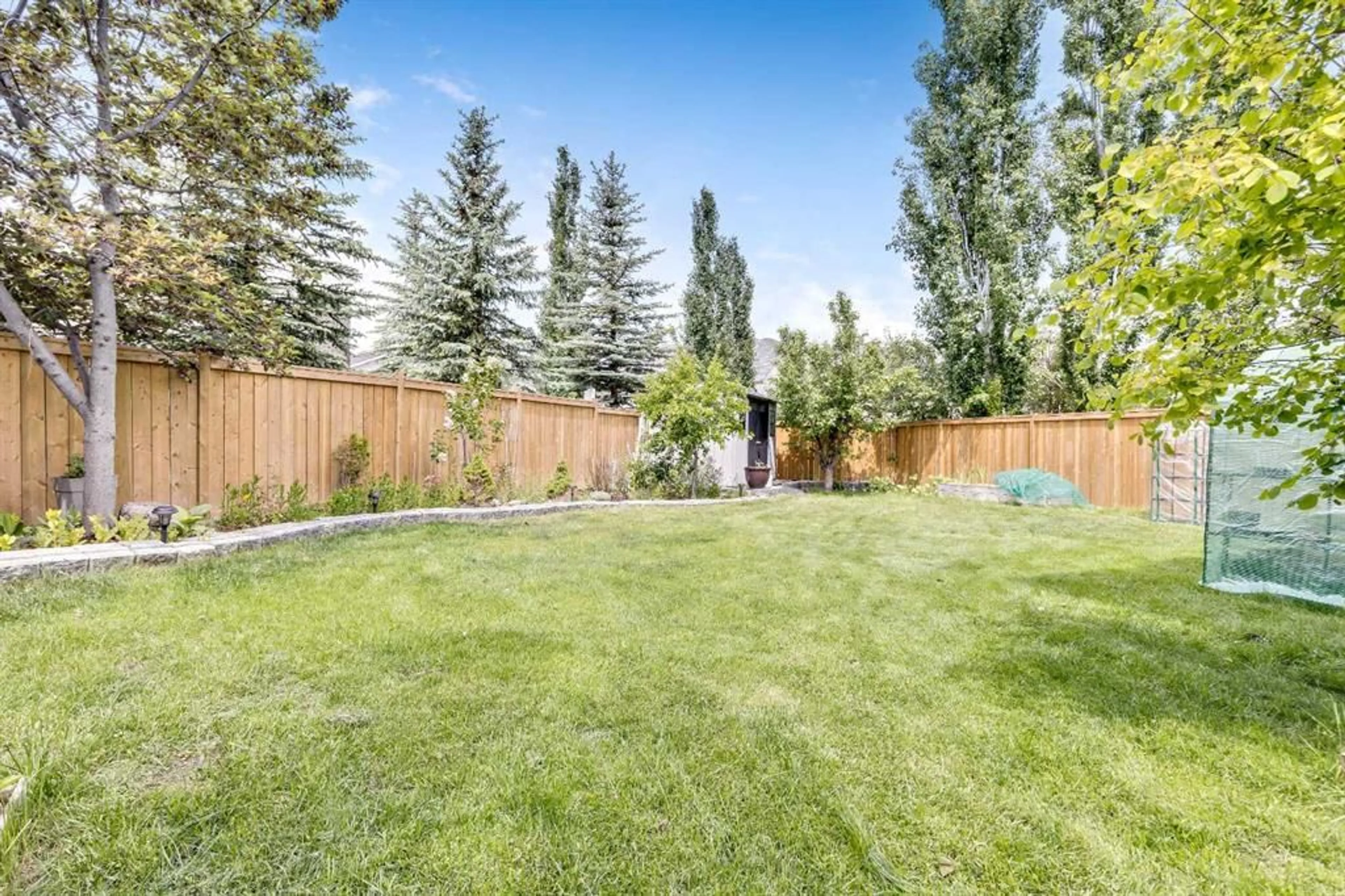228 Willowbrook Close, Airdrie, Alberta T4B 2J6
Contact us about this property
Highlights
Estimated ValueThis is the price Wahi expects this property to sell for.
The calculation is powered by our Instant Home Value Estimate, which uses current market and property price trends to estimate your home’s value with a 90% accuracy rate.Not available
Price/Sqft$416/sqft
Est. Mortgage$2,083/mo
Tax Amount (2023)$2,384/yr
Days On Market88 days
Description
Step into a world of light and space with this stunning semi-detached bi-level home! From the moment you walk in, you’ll be captivated by the bright, open-concept layout that effortlessly blends the kitchen and living areas. This space is perfect for both everyday living and hosting unforgettable gatherings. On the main level, you'll find three generously sized bedrooms, including a tranquil primary suite complete with a private 3-piece ensuite bathroom. Natural light pours in through large windows, creating a warm and inviting atmosphere throughout the home. With an additional full bathroom and a conveniently located laundry room on this floor, daily tasks are made simple and efficient. But there’s more! Head down to the lower level, where a beautifully renovated (illegal) living suite awaits. Featuring a modern kitchen, a 4-piece bathroom, and two spacious bedrooms, this (illegal) suite is ideal for guests, extended family, or even as a potential rental opportunity. The expansive living room offers plenty of space for relaxation or entertaining, and a separate laundry facility ensures total independence from the main level. The single attached garage provides secure parking and extra storage space, helping you keep everything organized and clutter-free. Outside, the mature, expansive backyard is a true retreat. Whether you envision a lush garden, a play area for kids and pets, or a serene spot to unwind, this outdoor space is ready for your personal touch. This exceptional home is a rare find and won’t be on the market for long. Don’t miss out—schedule your showing today and make this dream home yours before it’s gone!
Property Details
Interior
Features
Main Floor
Entrance
7`8" x 11`5"Living Room
11`5" x 16`0"Kitchen With Eating Area
11`3" x 11`8"Laundry
2`10" x 6`1"Exterior
Features
Parking
Garage spaces 1
Garage type -
Other parking spaces 2
Total parking spaces 3
Property History
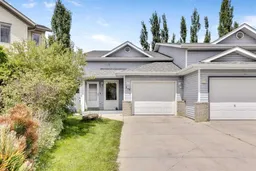 27
27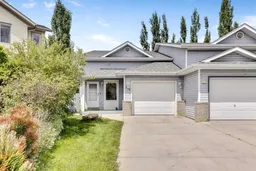 28
28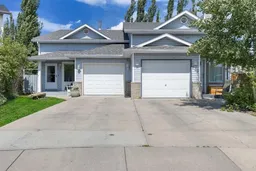 38
38
