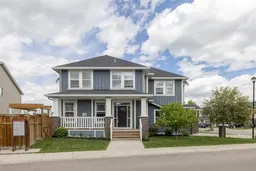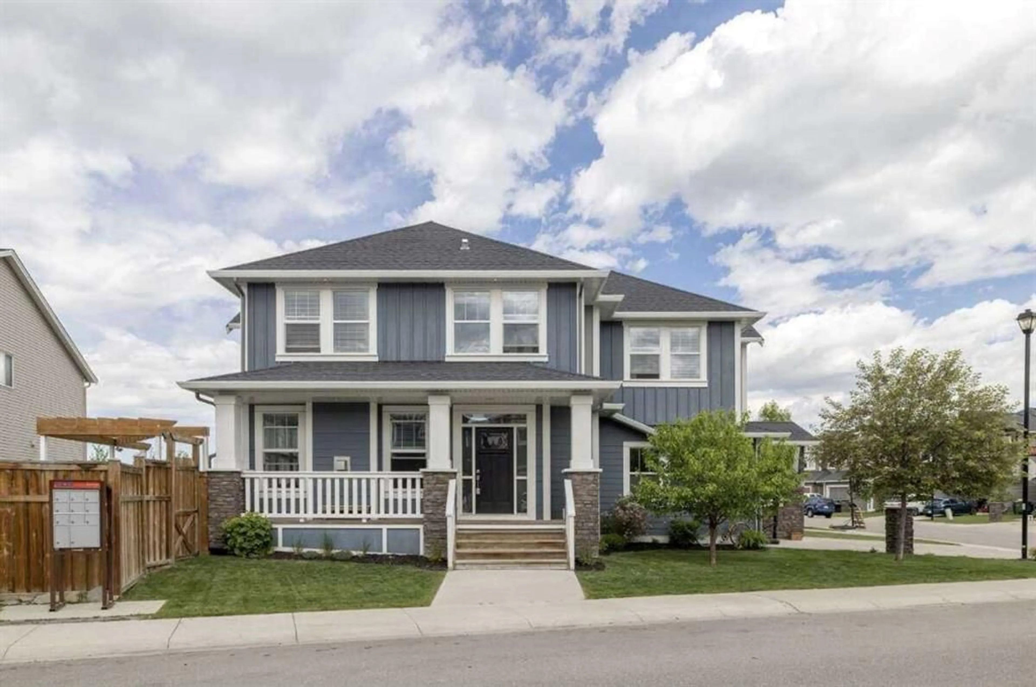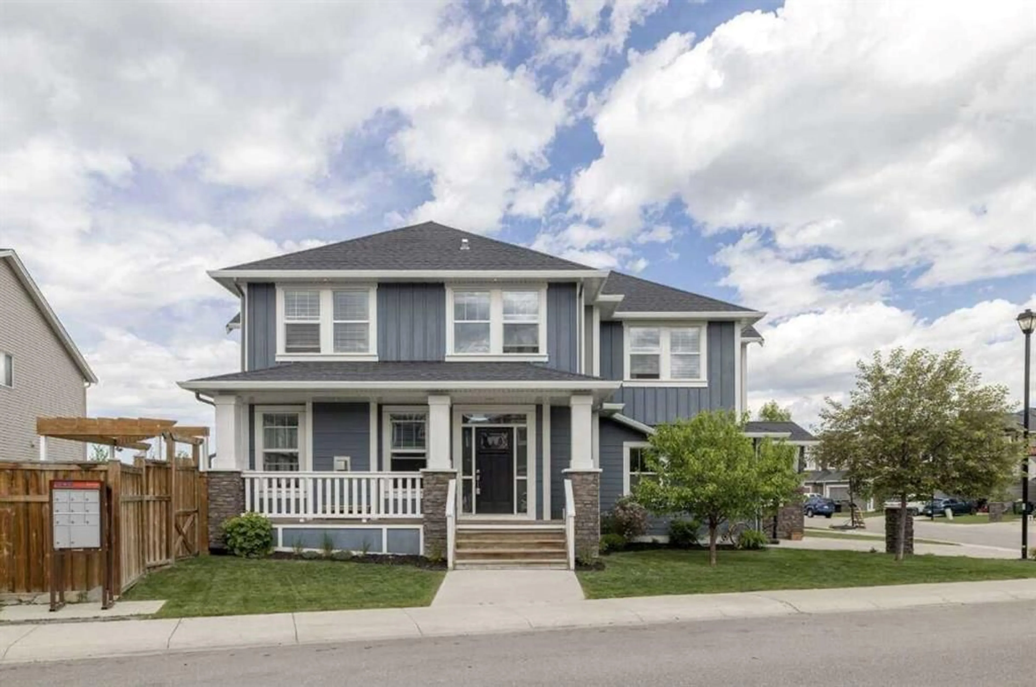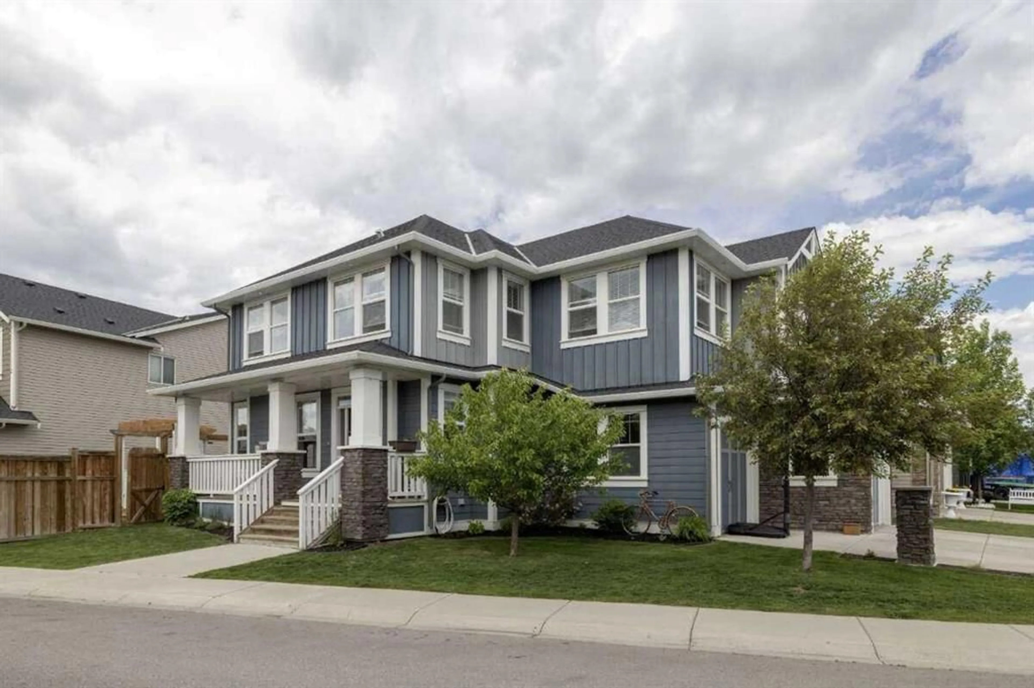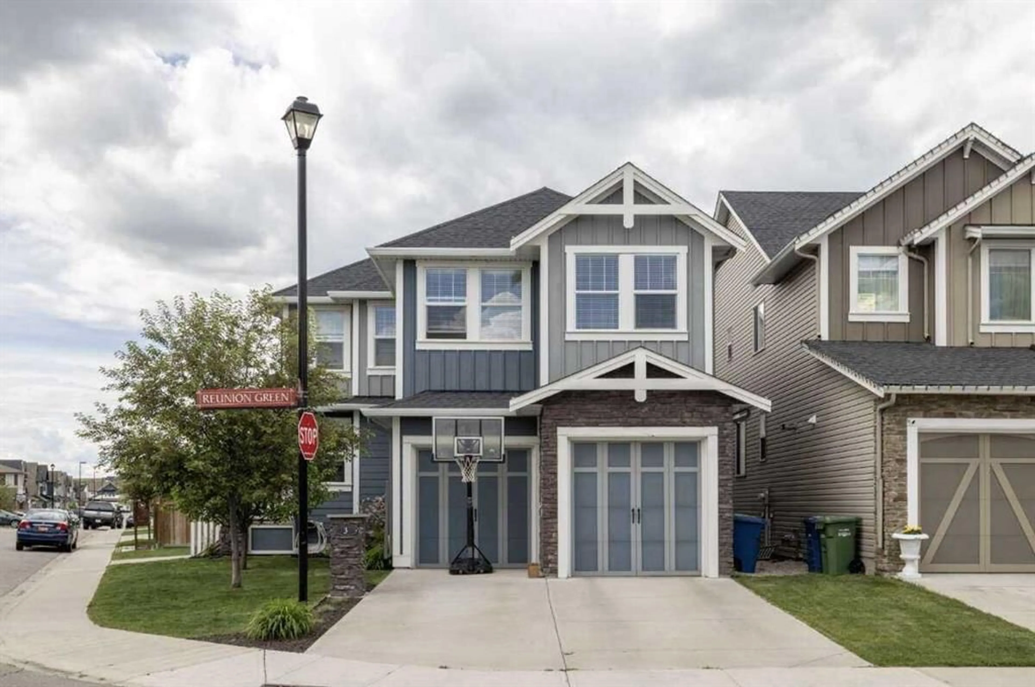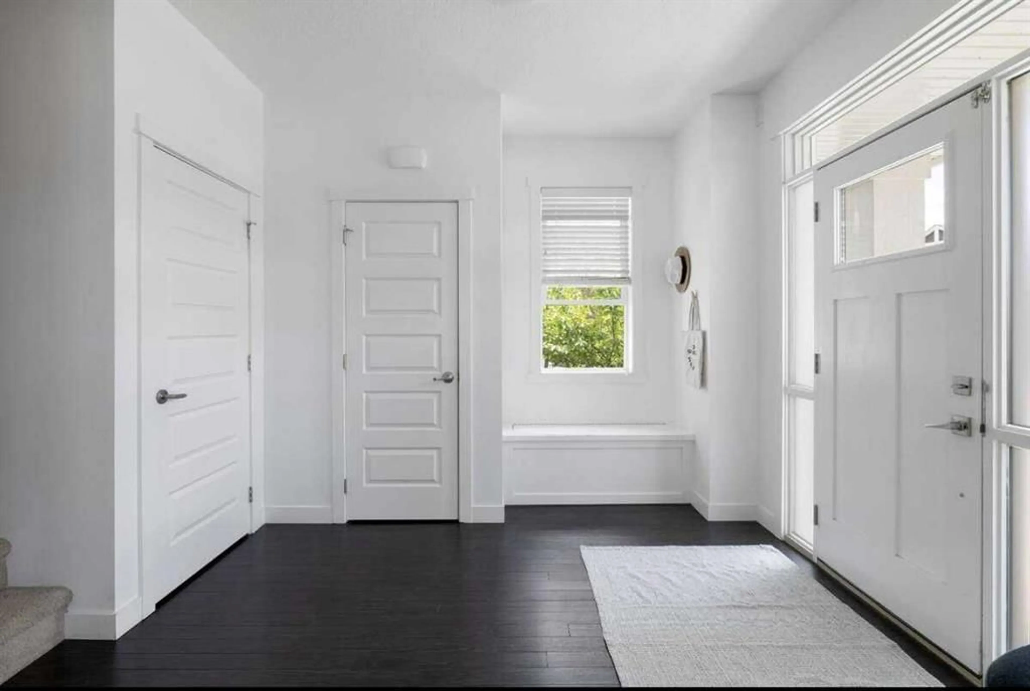3 Reunion Green, Airdrie, Alberta T4B 3P8
Contact us about this property
Highlights
Estimated ValueThis is the price Wahi expects this property to sell for.
The calculation is powered by our Instant Home Value Estimate, which uses current market and property price trends to estimate your home’s value with a 90% accuracy rate.Not available
Price/Sqft$357/sqft
Est. Mortgage$3,174/mo
Tax Amount (2024)$4,085/yr
Days On Market1 day
Description
For more information, please click Brochure button. This beautiful 5-bedroom, 3.5-bathroom home, located on a desirable corner lot, offers 2069 sq. ft. of fully finished living space. Built with family in mind, it features high-end finishes and thoughtful details throughout. As you enter, you’re greeted by 9-foot ceilings and an open-concept floor plan. The massive windows fill the home with natural light, highlighting the vinyl flooring throughout the main floor. The spacious kitchen boasts granite countertops, an oversized island, ample cabinetry, a modern backsplash, and newer appliances. Open to the kitchen is the living room with a cozy gas fireplace. Upstairs, you'll find 4 generous bedrooms and convenient upstairs laundry. The massive primary suite includes vaulted ceilings, a large walk-in closet, and a luxurious 5-piece ensuite with double vanity, soaker tub, and glass-enclosed shower. The three other bedrooms offer plenty of space for children, guests, or an office. The fully developed basement features a large entertaining area, a 5th bedroom, and built-in sound system, perfect for movie nights or hosting friends. A beautiful full bathroom with tile work completes the basement. Step outside into the fully landscaped backyard, designed for entertaining with a pergola, deck, and cozy firepit area. The oversized, heated garage has one side measuring 27.5 feet long, offering extra space for vehicles and storage. Located in a highly desirable community, this home is within walking distance to schools, parks, ponds, and amenities. It truly has it all. Don’t miss your chance to own this stunning home - it won’t last long!
Property Details
Interior
Features
Basement Floor
3pc Bathroom
5`7" x 9`0"Furnace/Utility Room
8`0" x 9`0"Family Room
13`10" x 18`4"Flex Space
6`3" x 10`7"Exterior
Features
Parking
Garage spaces 2
Garage type -
Other parking spaces 2
Total parking spaces 4
Property History
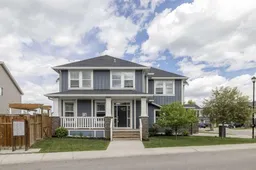 30
30