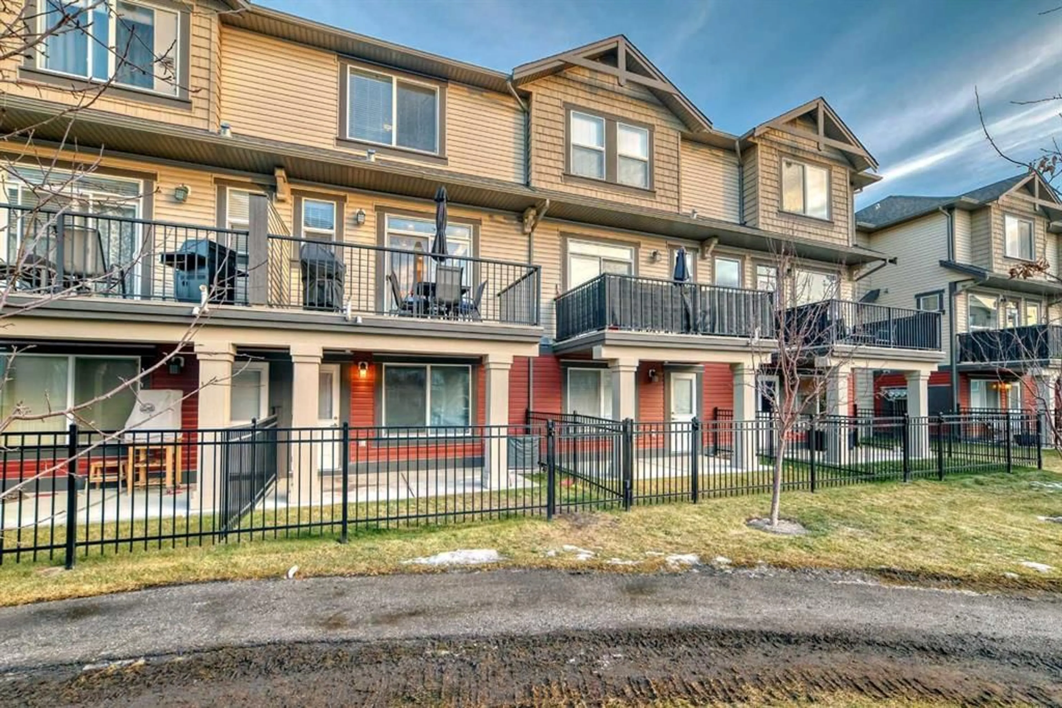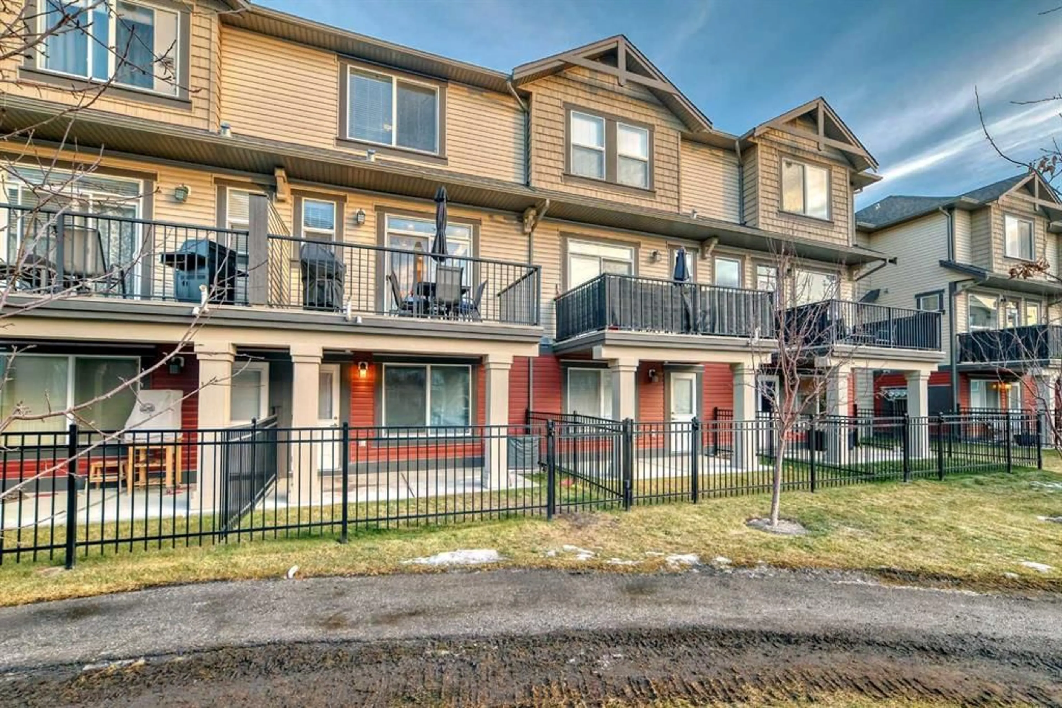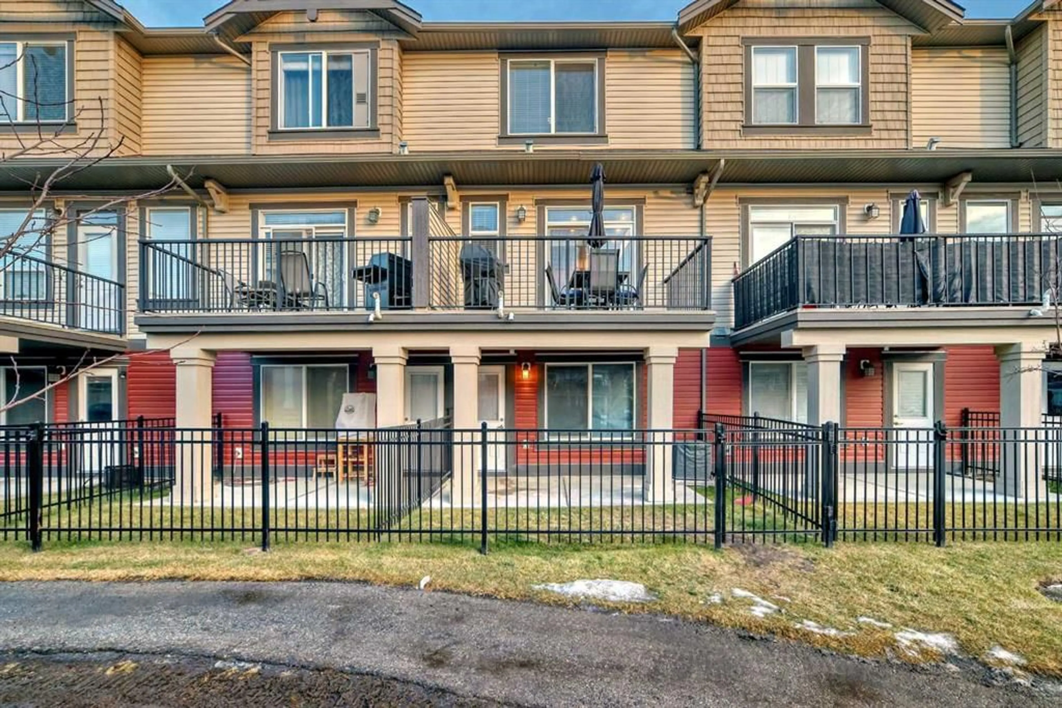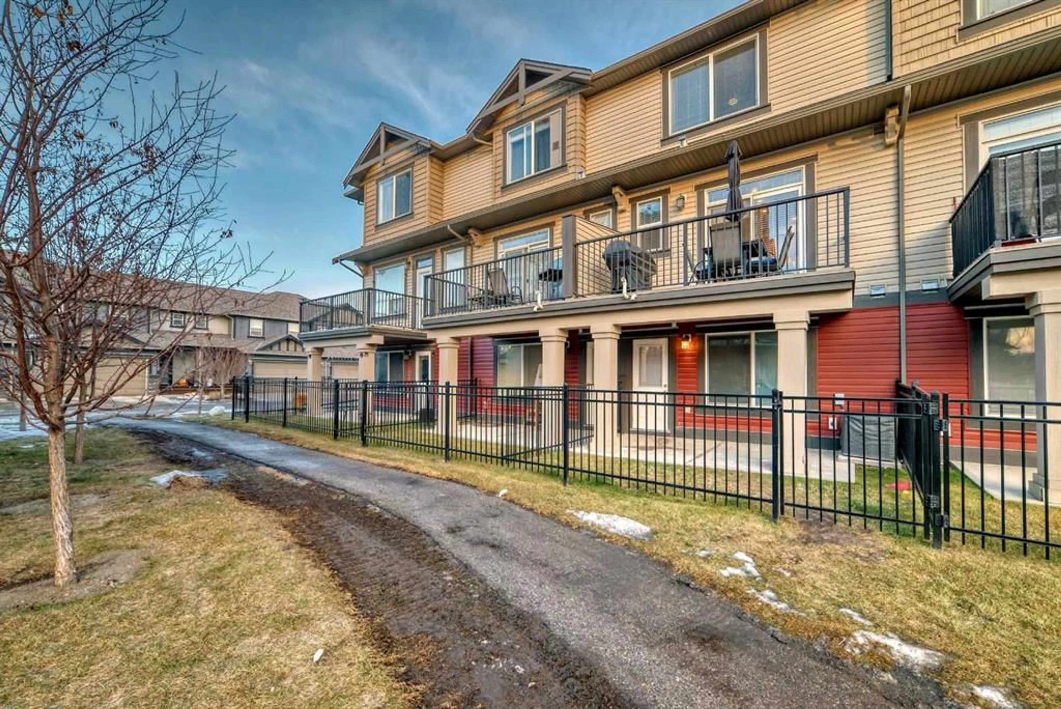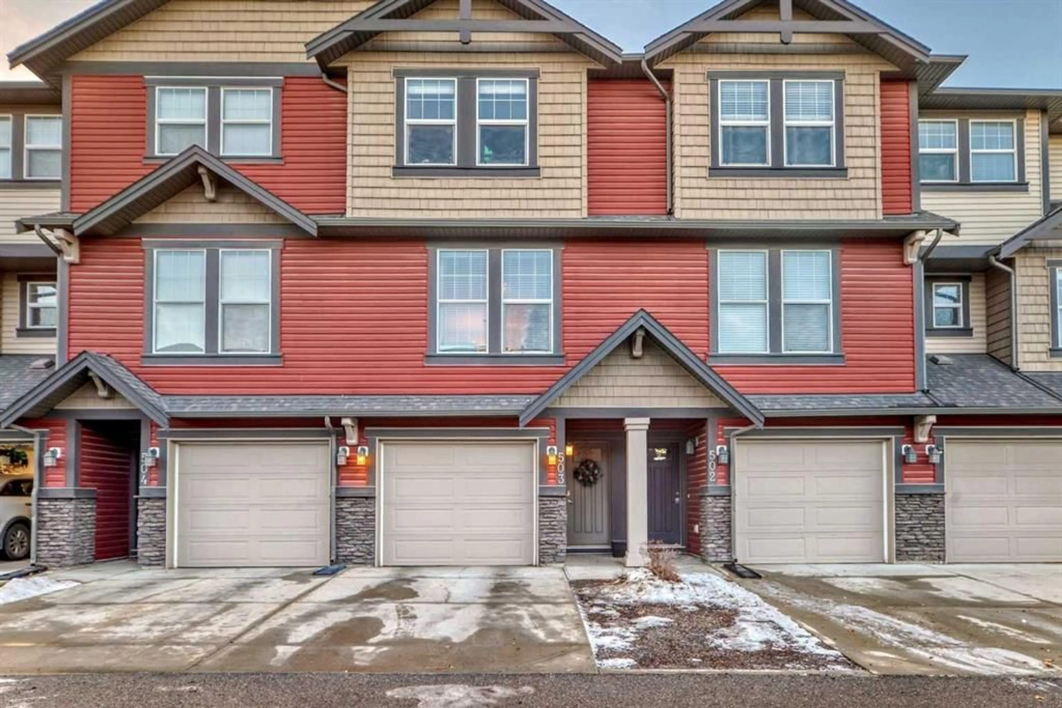1086 Williamstown Blvd #503, Airdrie, Alberta T4B 3T8
Contact us about this property
Highlights
Estimated ValueThis is the price Wahi expects this property to sell for.
The calculation is powered by our Instant Home Value Estimate, which uses current market and property price trends to estimate your home’s value with a 90% accuracy rate.Not available
Price/Sqft$349/sqft
Est. Mortgage$2,040/mo
Maintenance fees$279/mo
Tax Amount (2024)$2,414/yr
Days On Market1 day
Description
Welcome to 503-1086 Williamstown Blvd, a beautifully maintained 3-story townhouse located in the desirable neighborhood of Williamstown. With 1360 sq ft of thoughtfully designed living space, this home offers 3 spacious bedrooms, 2.5 bathrooms, and modern, open-concept living space. The main floor is enhanced with 9' ceilings, laminate flooring, and a kitchen that features granite countertops, stainless steel appliances, espresso cabinetry, large center island, a raised eating bar, and access to a West facing balcony with a BBQ line — perfect for year round gatherings. The adjacent dining room features a stunning feature wall, while the living room is highlighted by custom-built shelving and a cozy electric fireplace. The updated powder room on the main floor adds a touch of elegance with a new vanity, modern fixtures, and stylish gold wallpaper. Upstairs, the primary bedroom offers a serene retreat with ample space, a walk-in closet, and a newly renovated 4-piece ensuite with a beautiful new shower surround, bronze fixtures, and dual sinks. Two additional bedrooms and a 4-piece bathroom are also located on the upper level, along with a convenient stacked laundry. Enjoy the comfort of Central AC, ceiling fans in all bedrooms and the living room, and brand-new carpeting throughout the home. The bathrooms have been updated with new vinyl flooring, and fresh paint and new lighting brighten every room. The double attached tandem garage provides access to the front west-facing gated patio, a perfect space for pets or outdoor relaxation. Some homes in the area have even converted part of the garage into an office or flex room for added versatility. Located just across from Heron Crossing School (K-9), this home is nestled within a vibrant community with easy access to the Williamstown Environmental Reserve and its picturesque walking paths. With low condo fees, this townhouse offers the perfect balance of modern convenience, outdoor beauty, and family-friendly living.
Property Details
Interior
Features
Main Floor
Balcony
13`6" x 7`9"Dining Room
11`5" x 12`1"Living Room
15`3" x 13`10"Kitchen
11`5" x 14`7"Exterior
Features
Parking
Garage spaces 2
Garage type -
Other parking spaces 1
Total parking spaces 3

