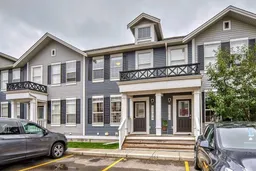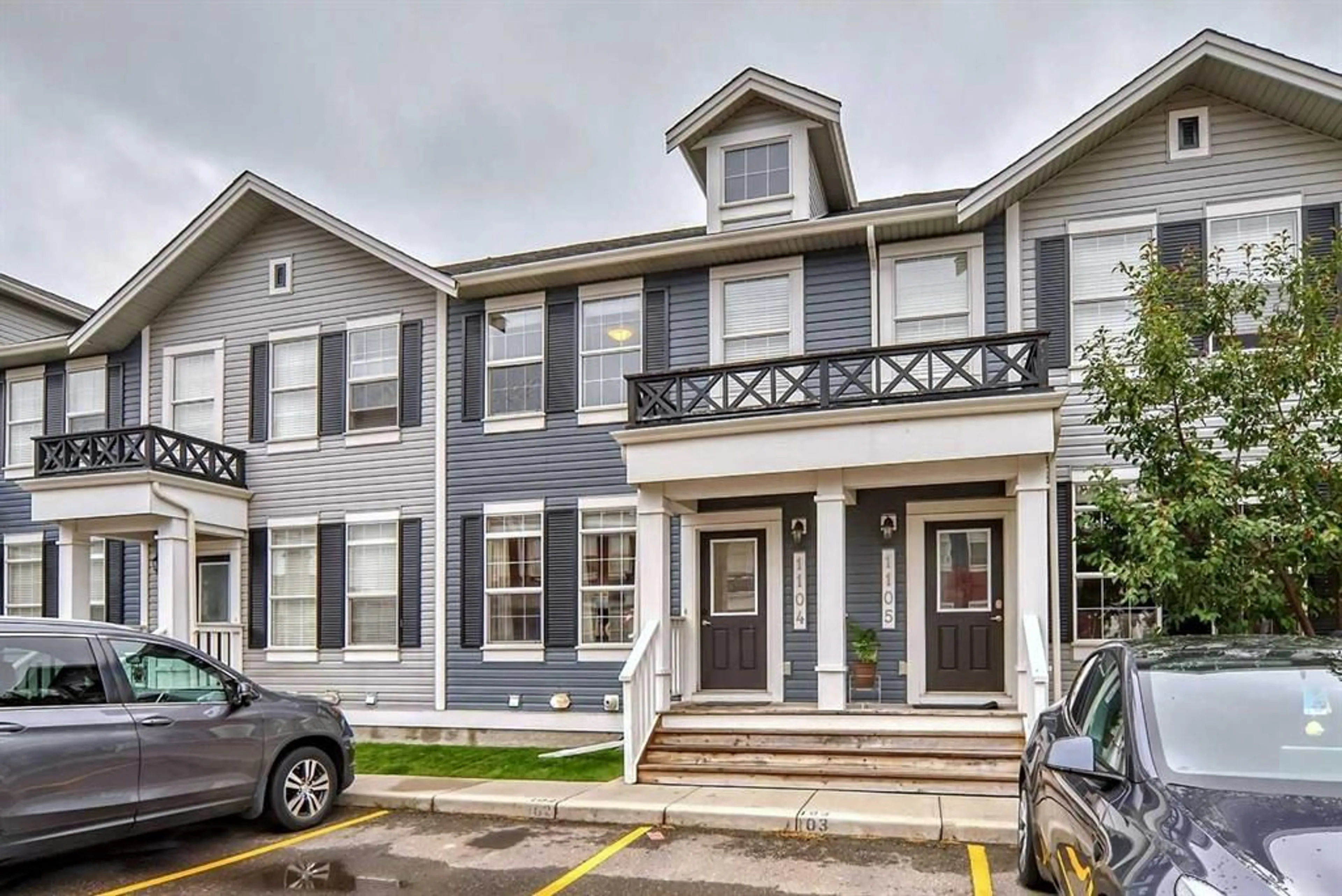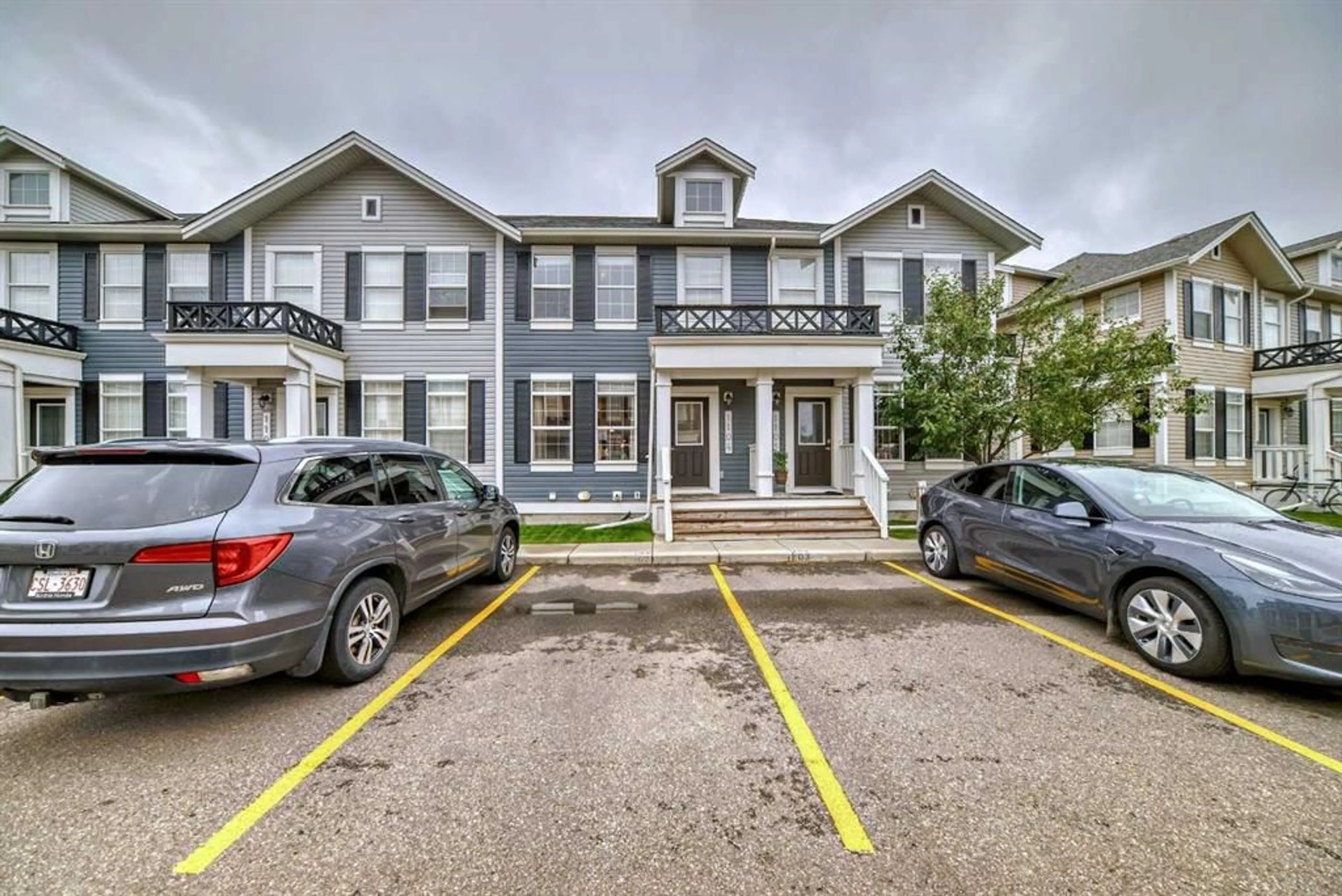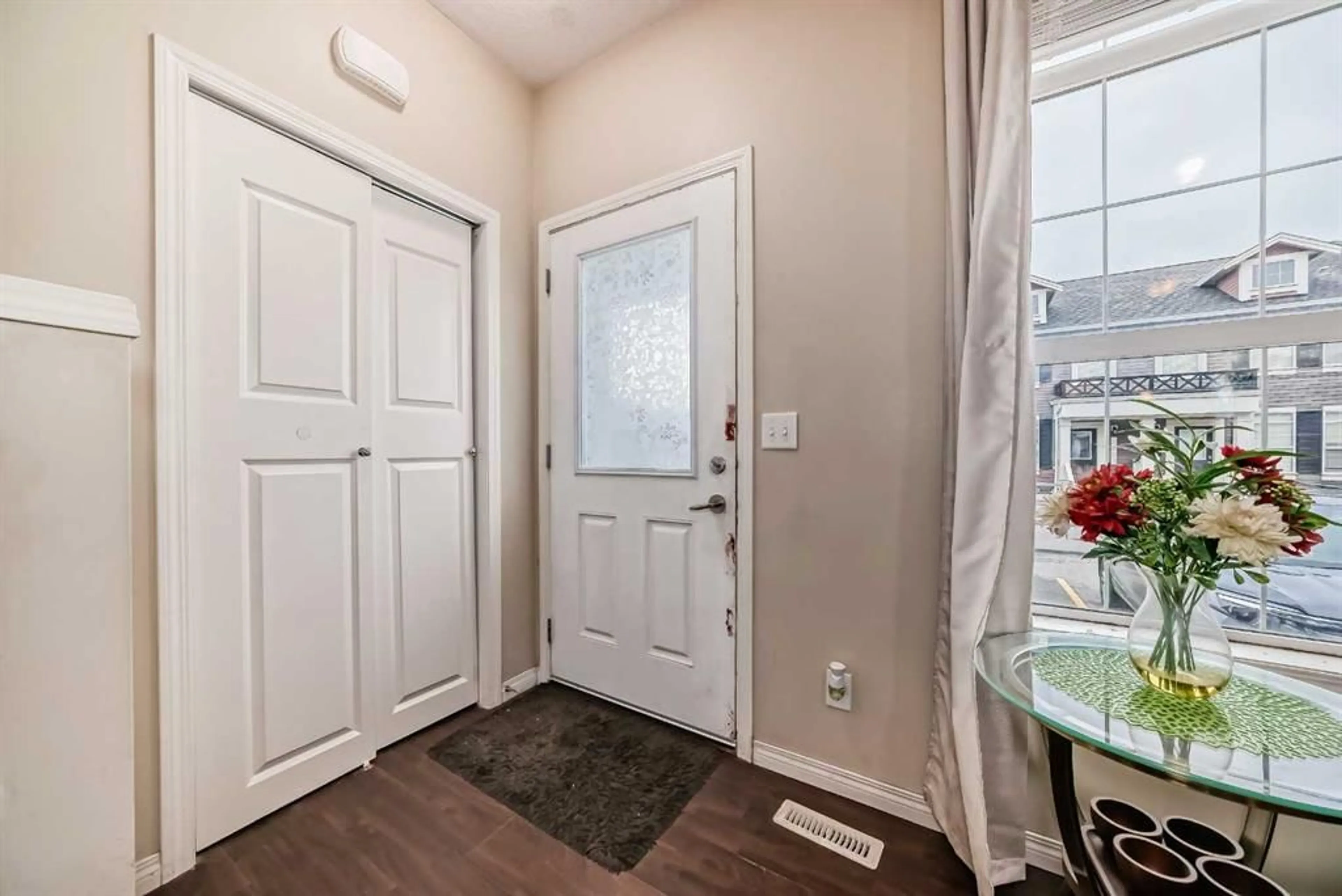1001 8 St #1104, Airdrie, Alberta T4B 0W2
Contact us about this property
Highlights
Estimated ValueThis is the price Wahi expects this property to sell for.
The calculation is powered by our Instant Home Value Estimate, which uses current market and property price trends to estimate your home’s value with a 90% accuracy rate.$405,000*
Price/Sqft$339/sqft
Est. Mortgage$1,718/mth
Maintenance fees$275/mth
Tax Amount (2024)$2,101/yr
Days On Market24 days
Description
Discover the perfect blend of comfort and convenience in this beautiful open-concept condo located in the desirable Trails of Williamstown. This clean and bright space is a nature lover’s dream, situated just steps away from a stunning nature reserve and an extensive network of walking paths, perfect for those who love to explore the outdoors. Step inside to find a welcoming kitchen that is not only functional but also stylish, boasting a sleek granite breakfast bar, a convenient corner pantry, and plenty of space for a cozy kitchen table. Whether you’re brewing your morning coffee or hosting a dinner party, this kitchen is sure to impress. From here, step out onto your private, south-facing back deck – a peaceful retreat where you can unwind, enjoy your favorite beverage, and watch the sunset paint the sky in vibrant hues. The spacious main living area features soaring 9-foot ceilings and beautiful laminate flooring, creating an airy ambiance that is both inviting and sophisticated. As you ascend to the upper level, you’ll find a generously sized master bedroom complete with a walk-in closet and a cheater door leading to the main bathroom. Two additional fair-sized bedrooms, all adorned with laminate flooring, provide ample space for guests, a home office, or your growing family. The partially finished basement adds even more appeal, featuring laminate flooring (with permits on file) and a legal bedroom, making it an ideal space for guests or an older child seeking extra privacy. A large window invites natural light, enhancing the inviting atmosphere. A fully finished three-piece bathroom offers added convenience, while abundant storage space completes this functional area. All that’s left to do is finish off the ceiling in the recreation and laundry room! This condo not only offers a fantastic living space but also the lifestyle you’ve been dreaming of. Don’t miss out on this incredible opportunity to call the Trails of Williamstown home!
Property Details
Interior
Features
Main Floor
Entrance
5`5" x 4`9"Living/Dining Room Combination
13`7" x 15`8"Kitchen
7`10" x 15`8"Pantry
4`1" x 4`0"Exterior
Features
Parking
Garage spaces -
Garage type -
Total parking spaces 2
Property History
 24
24


