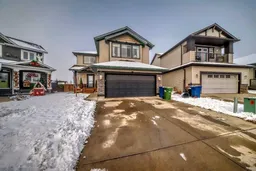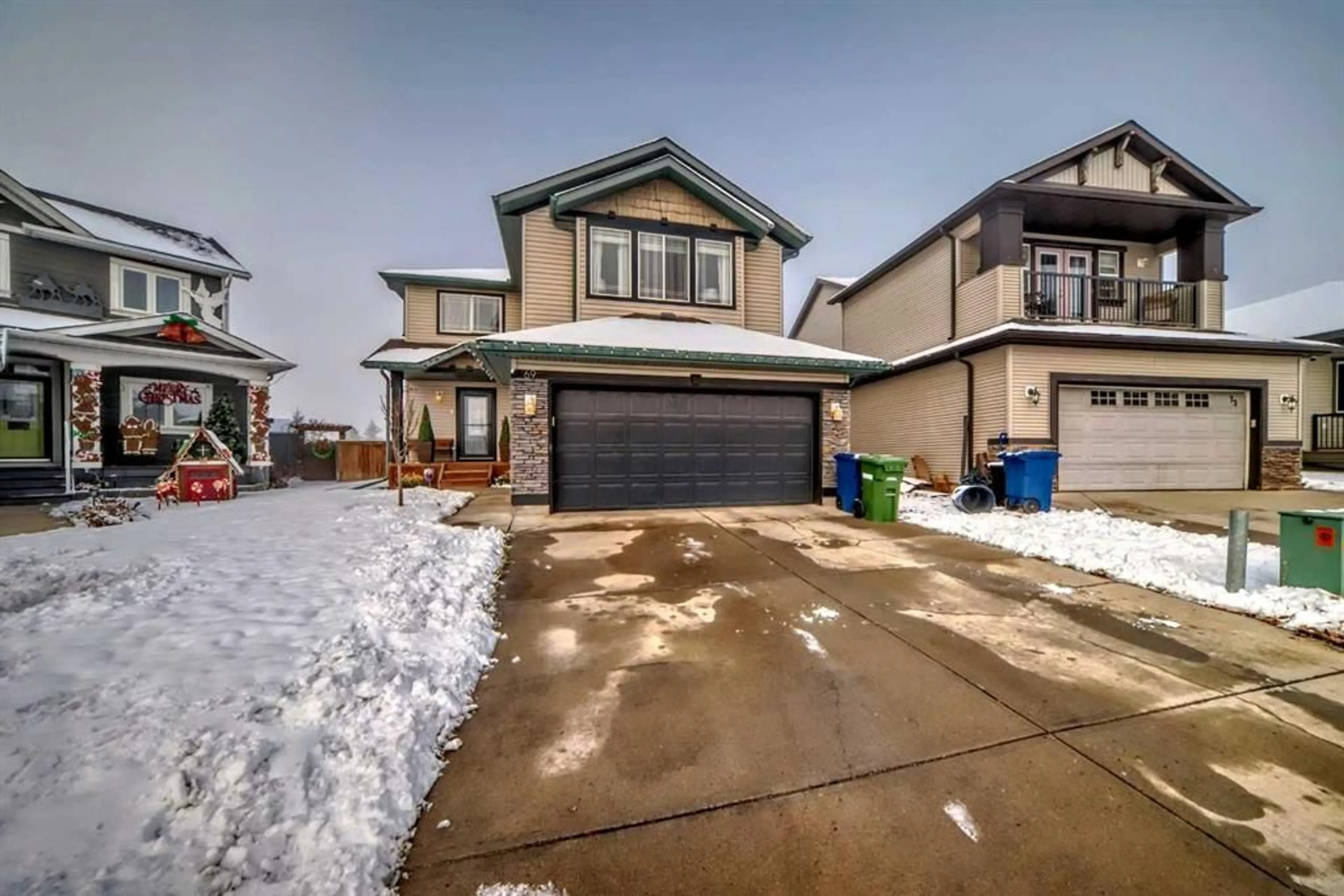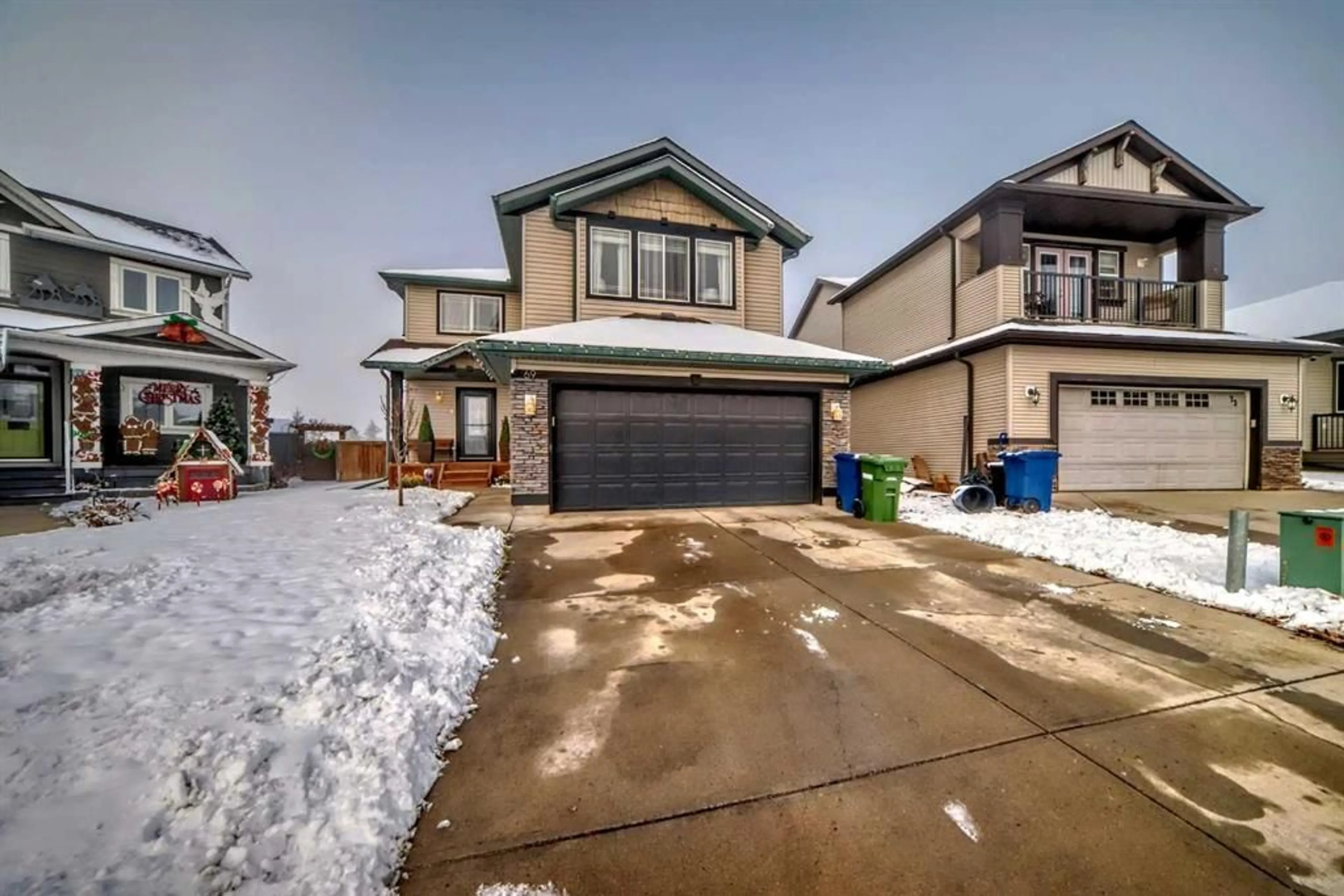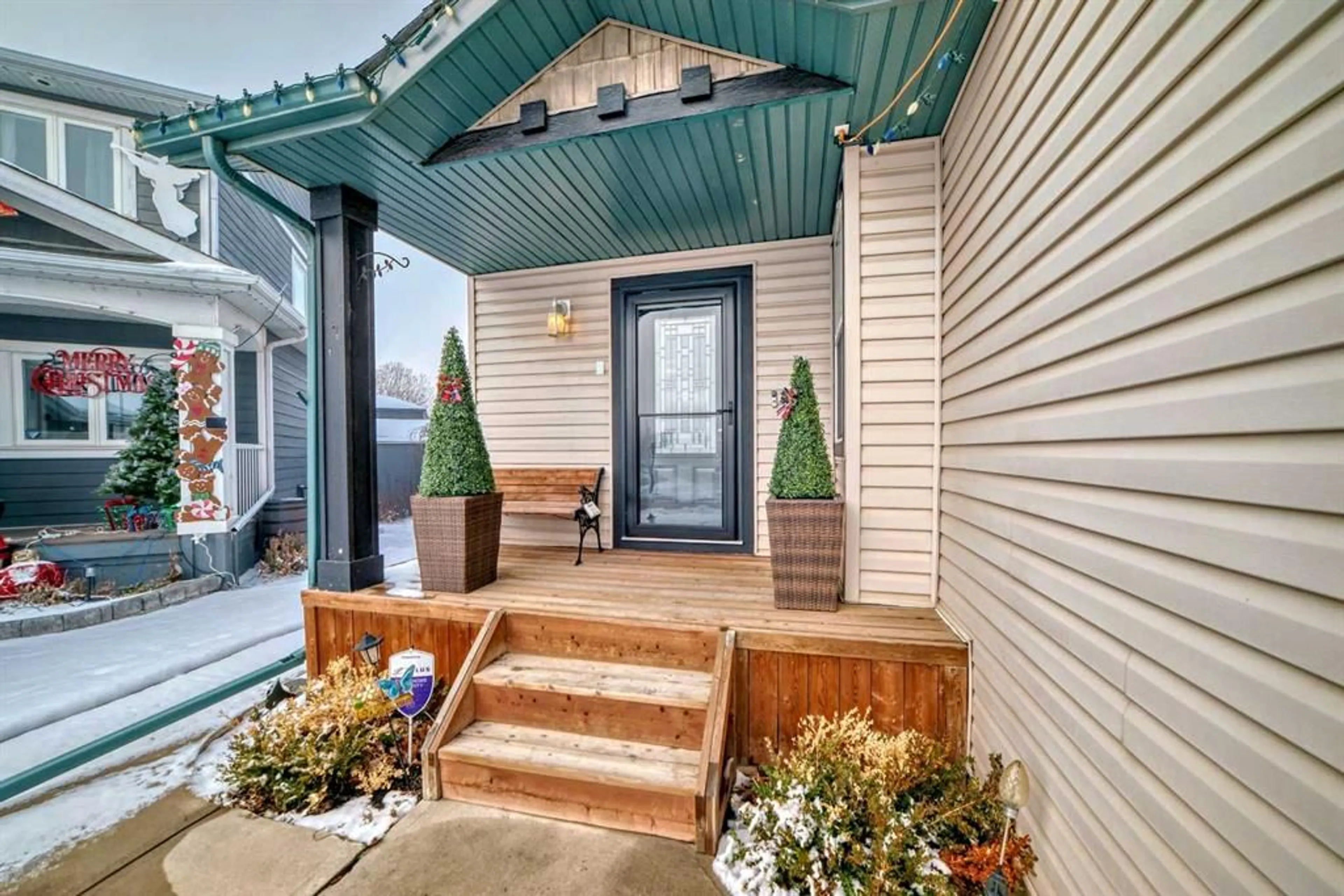69 Thornfield Close, Airdrie, Alberta T4A 2K7
Contact us about this property
Highlights
Estimated ValueThis is the price Wahi expects this property to sell for.
The calculation is powered by our Instant Home Value Estimate, which uses current market and property price trends to estimate your home’s value with a 90% accuracy rate.Not available
Price/Sqft$326/sqft
Est. Mortgage$2,834/mo
Tax Amount (2024)$3,935/yr
Days On Market1 day
Description
You must see this recently renovated 2 storey on one of the largest and most private yards in Airdrie. The main floor is bright and wide open with a great floorplan. The kitchen has newer white cabinets and drawers with soft close doors. The counters have white granite countertops. The undermount sink is in the corner and overlooks the backyard with its own window. There is a huge centre island with loads of extra storage cabinets & drawers. There is a corner walkin pantry as well. Off the kitchen is your dining area which overlooks the backyard and has a walkout to the massive deck. The Living area is a great size and is perfect for large family gatherings. There is a builtin wall entertainment system for your mounted TV. The main floor office is a good size and is private & quiet.On the way to your Double Attached Garage you will be impressed with the main floor laundry room with its feature wall and extra storage space. There is also a recently renod 2 pce bath just off the kitchen. The whole main floor has newer laminate flooring, freshly painted walls and updated light fixtures. Upstairs you will find a huge Bonus Room with large windows and is a wonderful space for your family to watch movies on the upcoming cold winter nights. The Master Bedroom has a walkin closet, ceiling fan and an impressive 5 piece ensuite with stand alone soaker tub, brand new stand up shower with extra nozzles and heavy glass doors. The vanity has his n hers double sinks and there is tiled floors. The two spare bedrooms are a decent size and share the main 4 piece bathroom. The basement is partially done with the wall studs installed and ready to be completed for a full bathroom, 4th bedroom,, storage and a rec room. The location is fantastic~ an easy walk to the schools and an easy drive out to the highway. The back yard is a massive feature with an incredible deck with privacy wall. Enough space for the kid to play for hours and out the back gate you will find walking paths fro miles, a pond and greespaces galore. This is a must see!!
Property Details
Interior
Features
Main Floor
Kitchen
10`5" x 14`0"Dining Room
7`8" x 9`1"Living Room
16`7" x 13`5"Office
9`0" x 9`9"Exterior
Features
Parking
Garage spaces 2
Garage type -
Other parking spaces 0
Total parking spaces 2
Property History
 50
50


