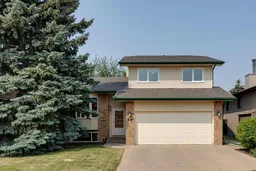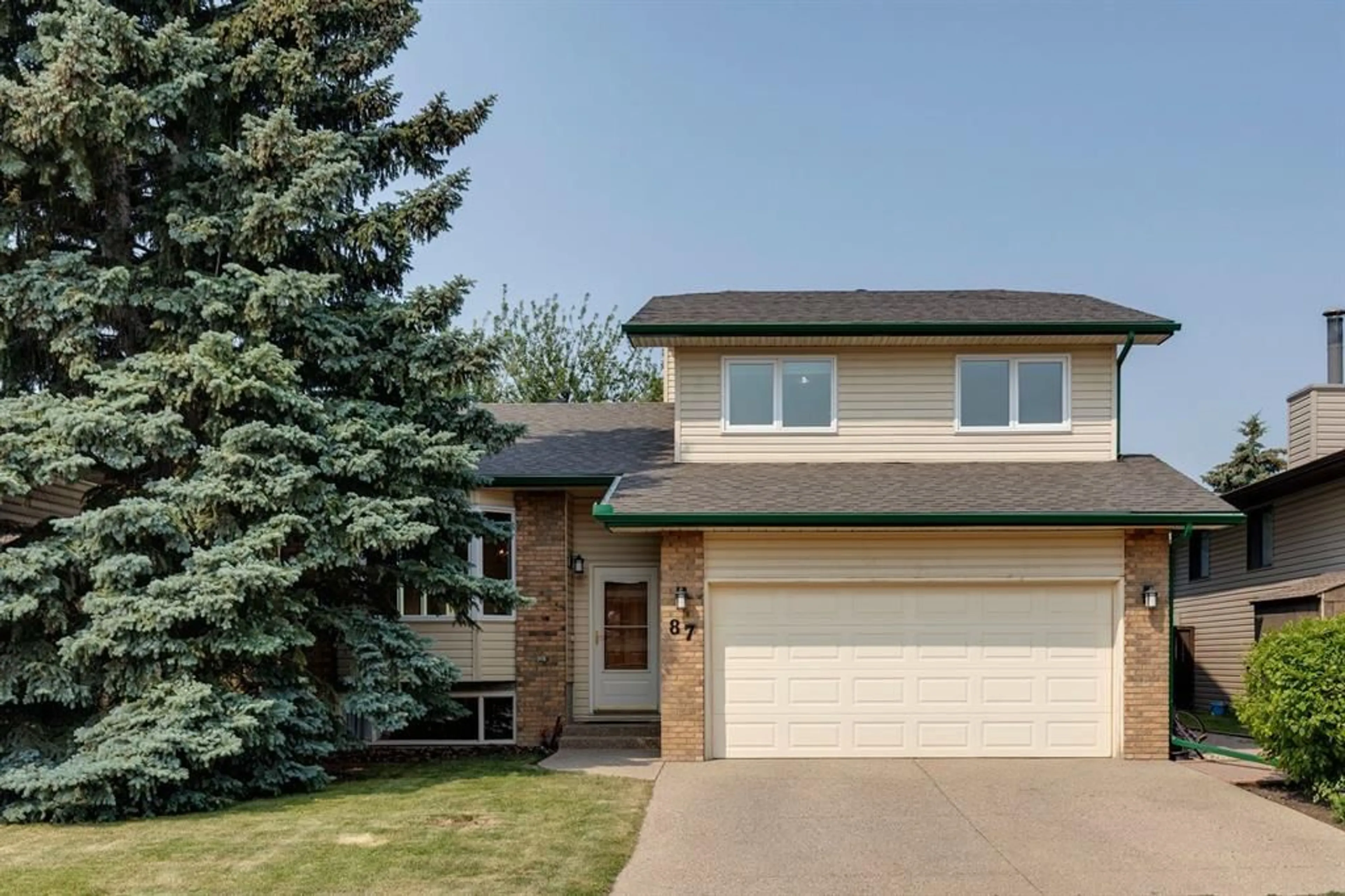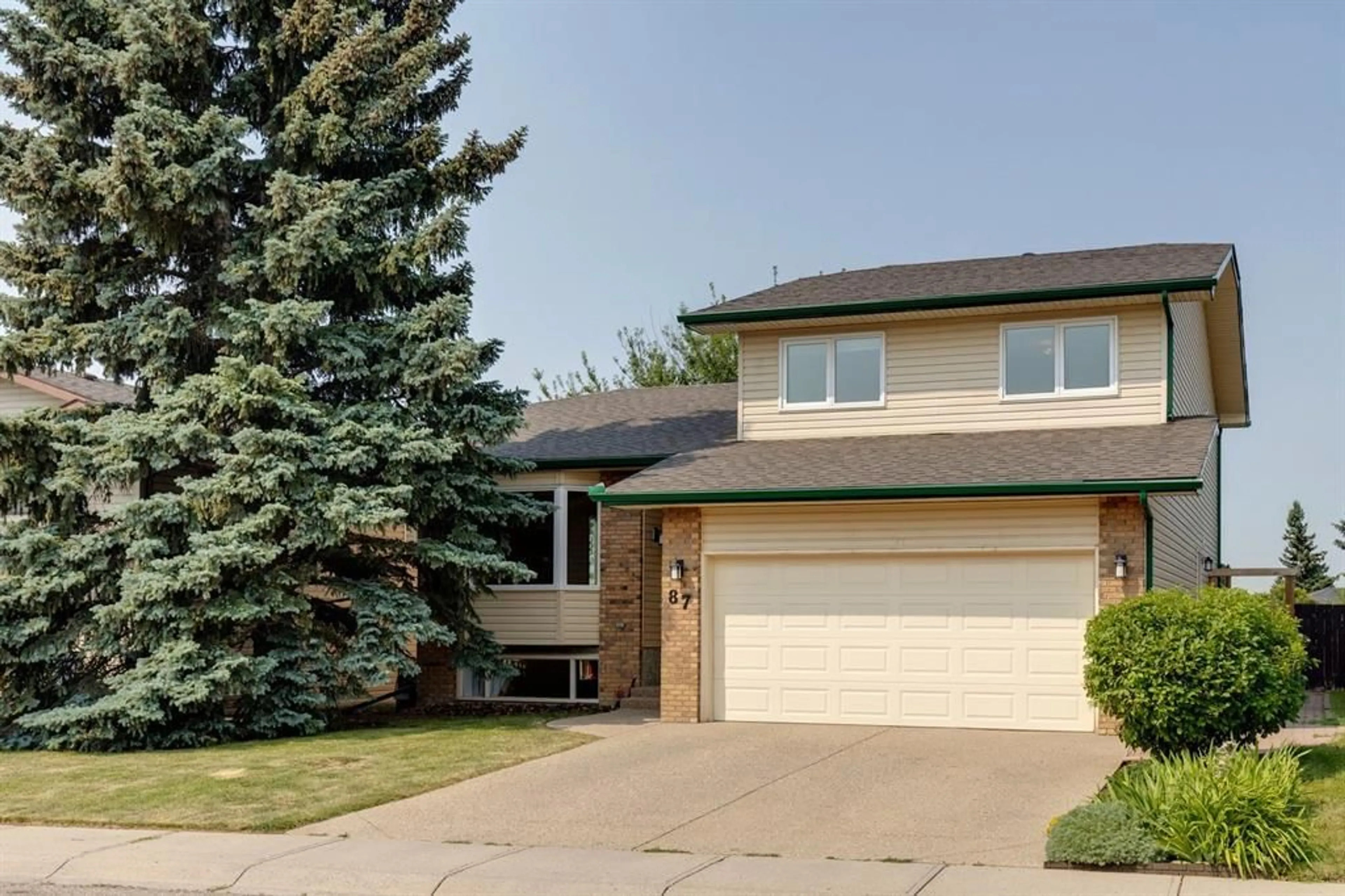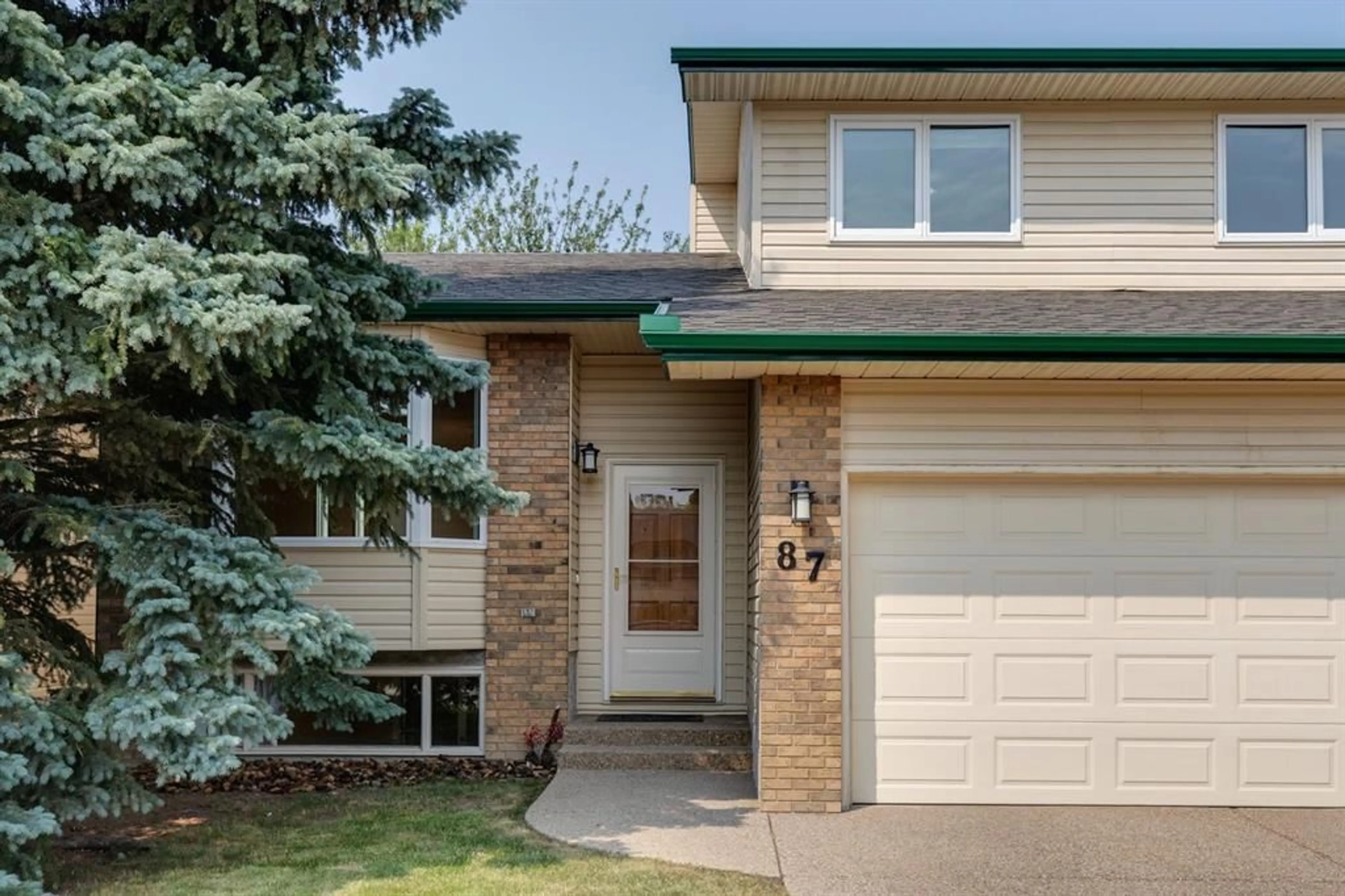87 Sandstone Cres, Airdrie, Alberta T4B 1T7
Contact us about this property
Highlights
Estimated ValueThis is the price Wahi expects this property to sell for.
The calculation is powered by our Instant Home Value Estimate, which uses current market and property price trends to estimate your home’s value with a 90% accuracy rate.$594,000*
Price/Sqft$299/sqft
Days On Market5 days
Est. Mortgage$2,405/mth
Tax Amount (2024)$3,171/yr
Description
LOOKING FOR SPACE? THIS LARGE, 4 BEDROOM, UPSCALE HOME IS PERFECT FOR THE GROWING FAMILY. Nestled in on a QUIET LOW-TRAFFIC STREET, a MASSIVE WEST BACKING LOT with MOUNTAIN VIEWS and in one of Airdrie’s most desirable MATURE neighborhoods of SUMMERHILL! Steps away from NOSE CREEK with loads of bike/walking paths and only steps away from a playground, tennis court and SCHOOLS. With a DOUBLE ATTACHED GARAGE & oversized EXPOSED AGGREGATE DRIVEWAY this IMMACULATE property will not disappoint. Greeted with high ceilings & loads of windows to ensure ample natural light floods throughout this bright 4-level-split. Beautiful entrance giving the living room/dining room that WOW FACTOR! Fully equipped kitchen with eating breakfast nook, loads of cabinets/counter space, and open to your second living room is perfect to watch your kids play out back or on the 3rd level as you prepare the home cooked meals. Access off your breakfast nook to your PRIVATE OASIS boasting a two-tier deck with privacy in mind & views of your spacious backyard. The upper level is host to a massive PRIMARY RETREAT (yes with mountain views) featuring a full ensuite & walk-in closet with built-in custom organization! Two more generous bedrooms & another full bathroom complete the upper nicely. The third level has a cozy second living room with WOOD BURNING BRICK FIREPLACE (with gas ignitor) & sunshine windows for added natural light. Access to the side yard with a separate man door, a convenient ½ bath and full laundry. Steps away on the lowest level your oldest child or favourite guest will find their hideaway with a 4th bedroom, HUGE REC ROOM & loads of storage space with a full crawl space with built-in storage shelving. This home is truly unique with over 2500 sq ft of living space your family will be sure to love! Newer shingles, newer furnace, new windows (most triple pane), REAR LANE ACCESS and custom retaining wall are just a few more attributes to note. Additional storage under the deck! Walking distance to all amenities & easy access out of town for the commuters. Book your private viewing today to appreciate what this property has to offer!
Property Details
Interior
Features
Main Floor
Kitchen With Eating Area
17`1" x 11`0"Dining Room
11`7" x 10`0"Living Room
17`4" x 12`0"Exterior
Features
Parking
Garage spaces 2
Garage type -
Other parking spaces 3
Total parking spaces 5
Property History
 42
42


