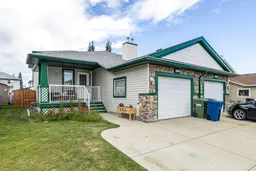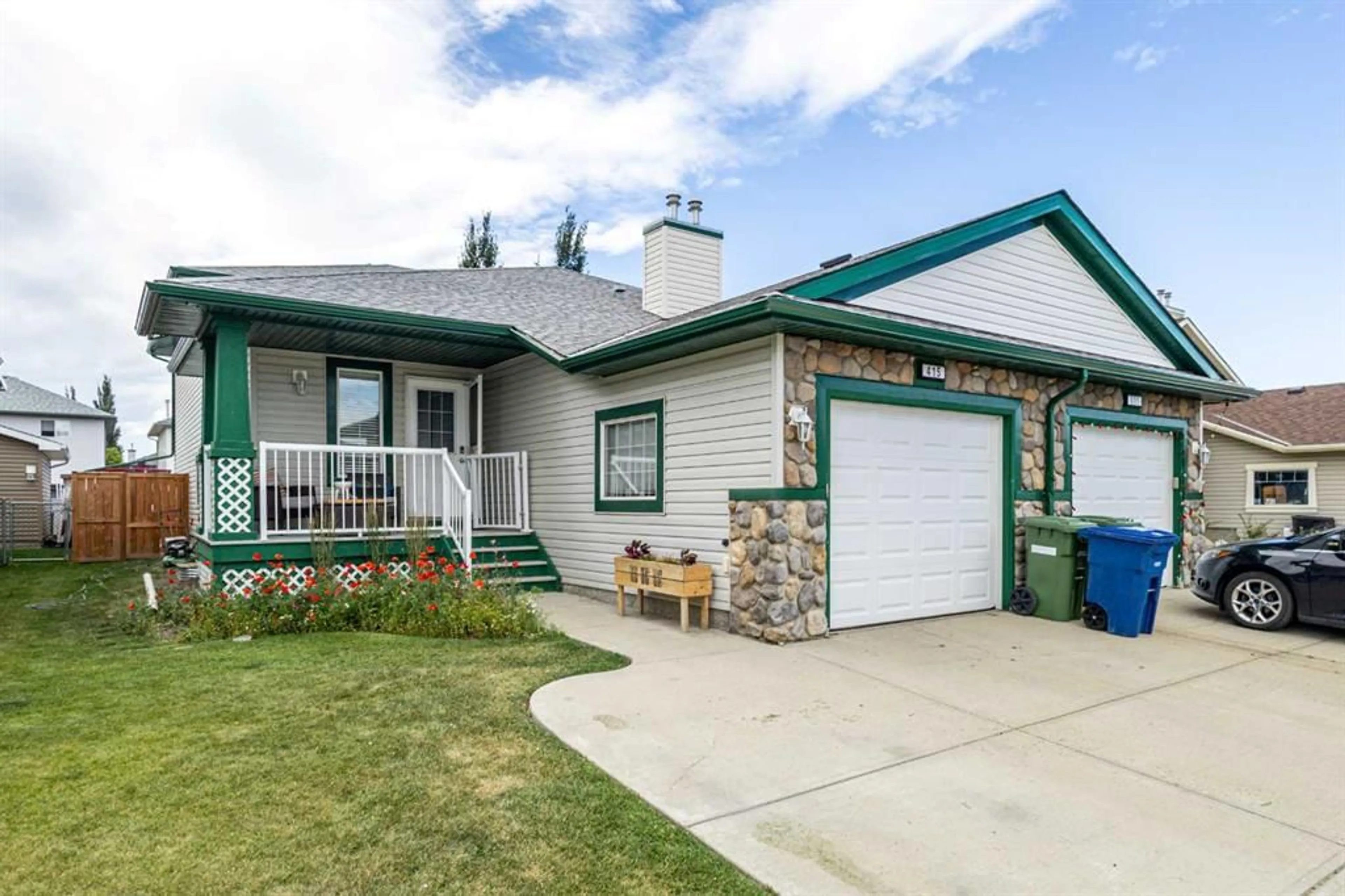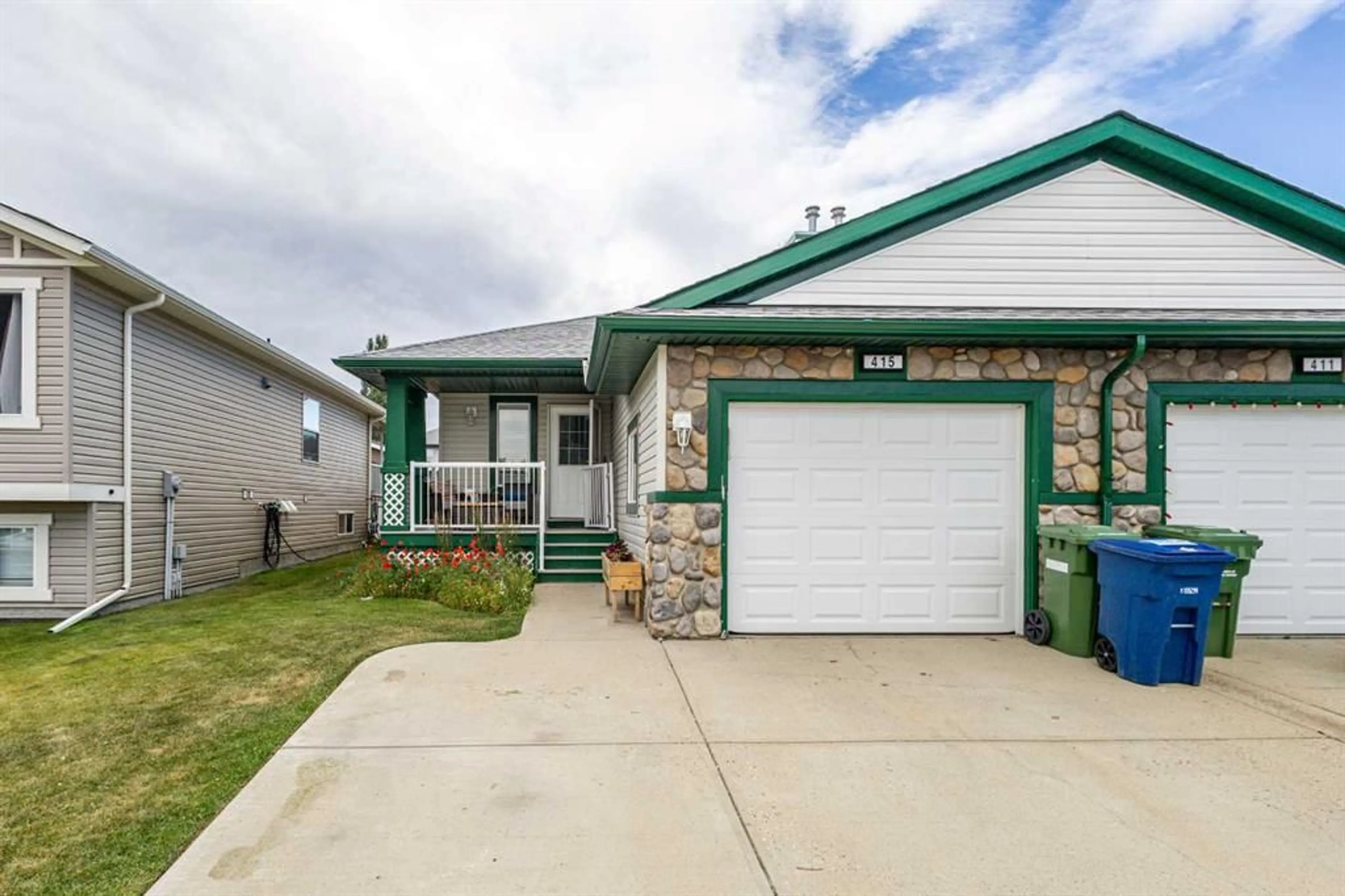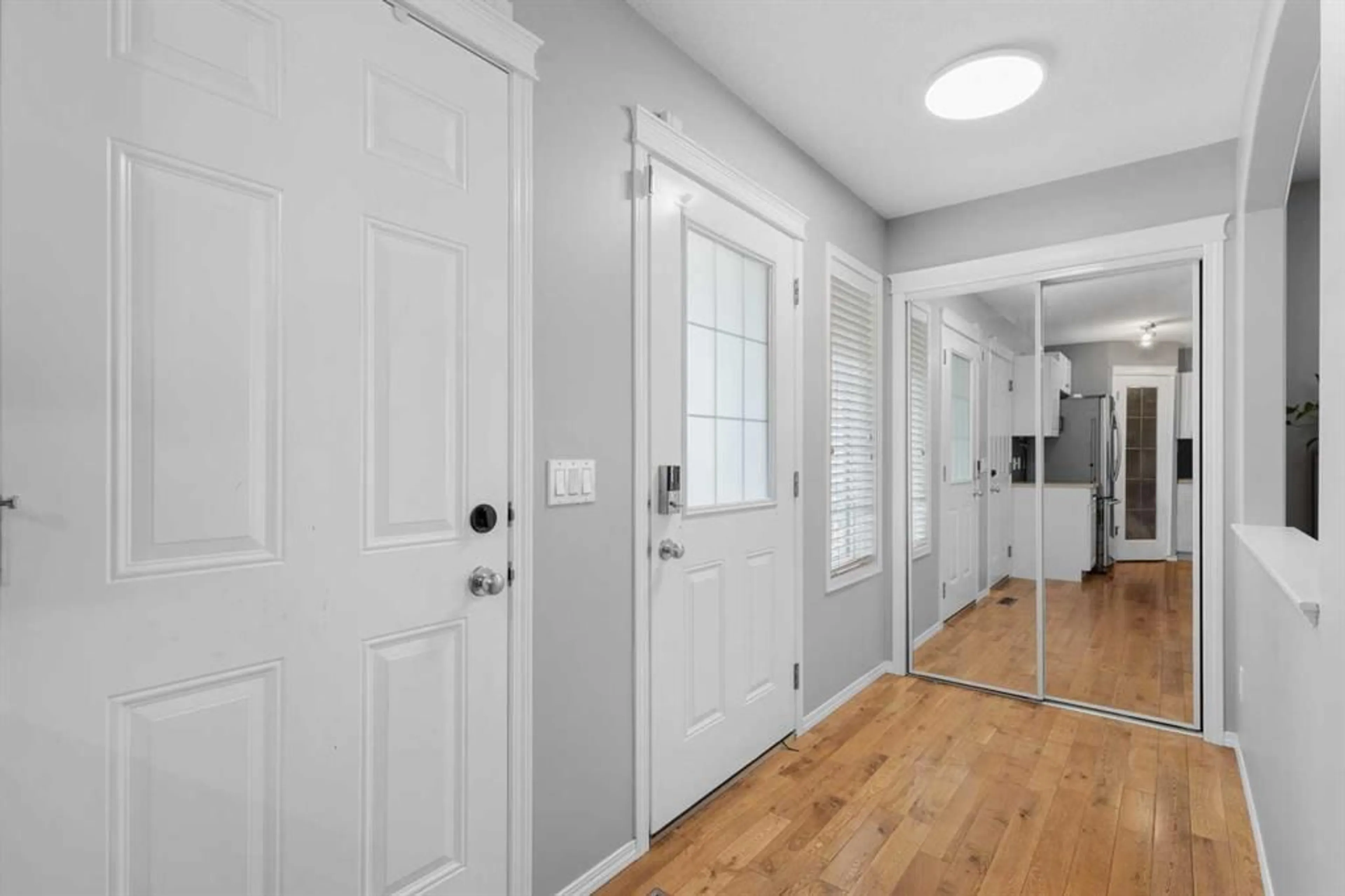415 Stonegate Rise, Airdrie, Alberta T4B 2X9
Contact us about this property
Highlights
Estimated ValueThis is the price Wahi expects this property to sell for.
The calculation is powered by our Instant Home Value Estimate, which uses current market and property price trends to estimate your home’s value with a 90% accuracy rate.$502,000*
Price/Sqft$305/sqft
Est. Mortgage$2,147/mth
Tax Amount (2024)$2,891/yr
Days On Market3 days
Description
Discover the perfect blend of space, comfort, and convenience in this bright and inviting south-facing 4-level split home. With a generous 2069 square feet of developed living space, this residence offers plenty of room for your family to grow. Modern and Spacious: This beautifully updated kitchen, refreshed in 2024. It boasts gleaming stainless-steel appliances that seamlessly blend style and functionality. The designer light fixtures add a touch of elegance. A new countertop completes the look, offering both durability and a stunning surface for all your cooking and entertaining needs. Comfortable Living Areas: The upper level boasts a master bedroom with elegant double glass French doors, a 3-piece ensuite, walk-in closet, and a 4-piece main bath. An additional well-sized bedroom completes this level. Family-Friendly Layout: The third level is designed for relaxation with a large family room, a cozy corner and easy access to the south-facing backyard. This level also includes a convenient half bath, laundry room, and a third bedroom. Outdoor Enjoyment: The backyard is perfect for entertaining or relaxing in your private outdoor space. The home is also equipped with proper 220-volt wiring, ready for a hot tub. Ample Storage: Deep closets in all three bedrooms and extra storage in the basement crawl space ensure you have room for everything you need. More updates: Newer roof, Hot water tank was replaced in 2021. New NEST doorbell camera and NEST smart thermostat. Convenient Location: With a single garage, double driveway, and proximity to paths, parks, schools, shopping, and restaurants, this home offers the ideal balance of comfort and accessibility. Walking distance to Starbucks, Superstore and plenty of other great shopping & restaurants and close to an elementary, middle & high school, with quick and easy access to Deerfoot, making commuting a breeze! And to top it all off, you’ll enjoy the bonus of having a great neighbor, adding to the charm and appeal of your new home. Don't miss this fantastic opportunity to own a home that checks all the boxes. Schedule a viewing today and see why you'll love living here!
Property Details
Interior
Features
Main Floor
Dining Room
10`2" x 12`4"Kitchen
12`0" x 19`8"Exterior
Parking
Garage spaces 1
Garage type -
Other parking spaces 2
Total parking spaces 3
Property History
 36
36


