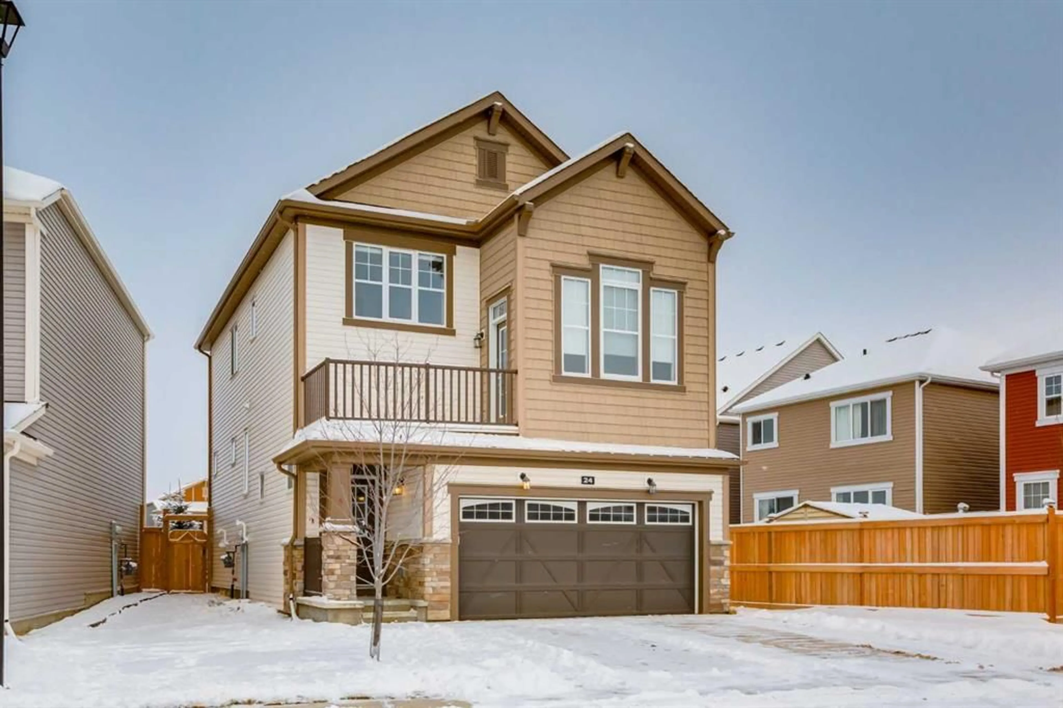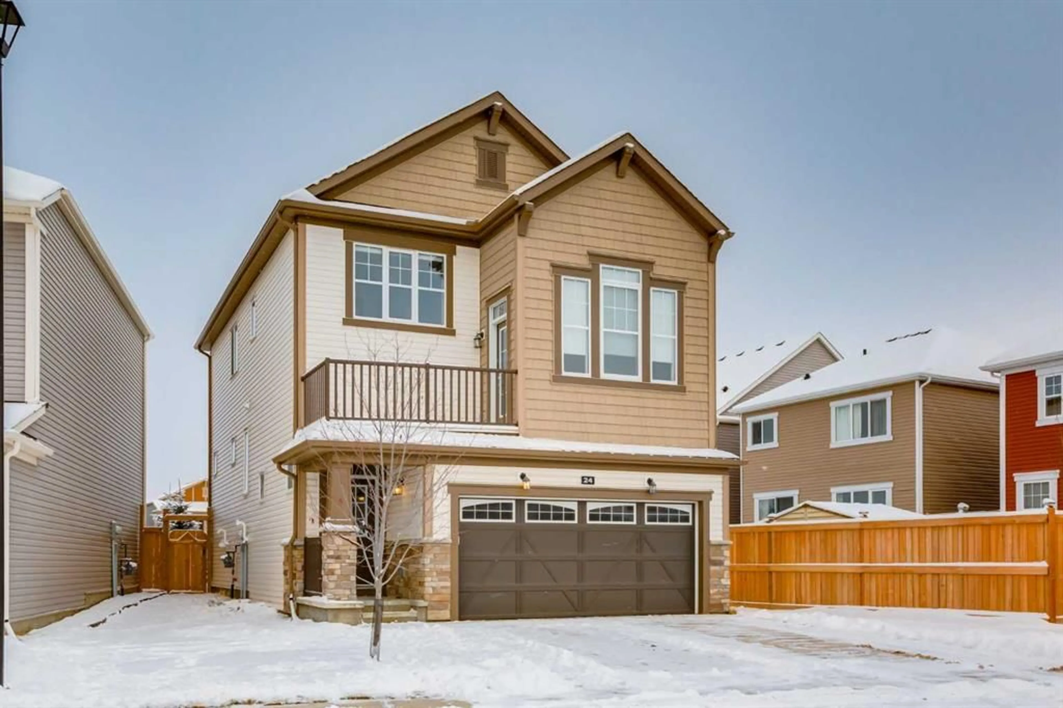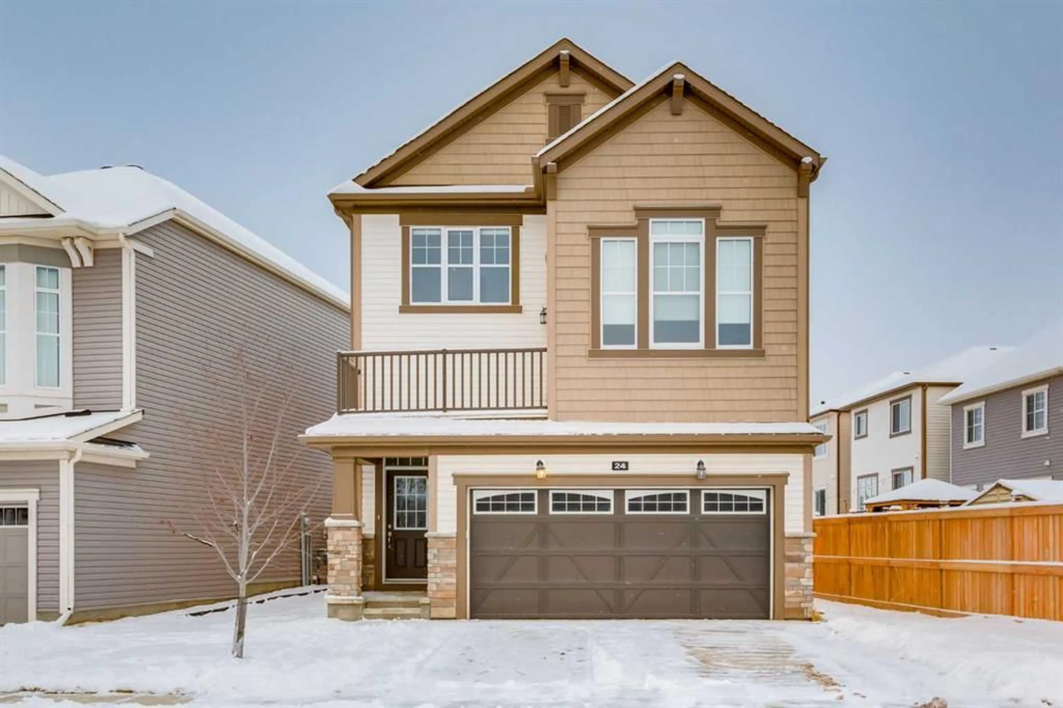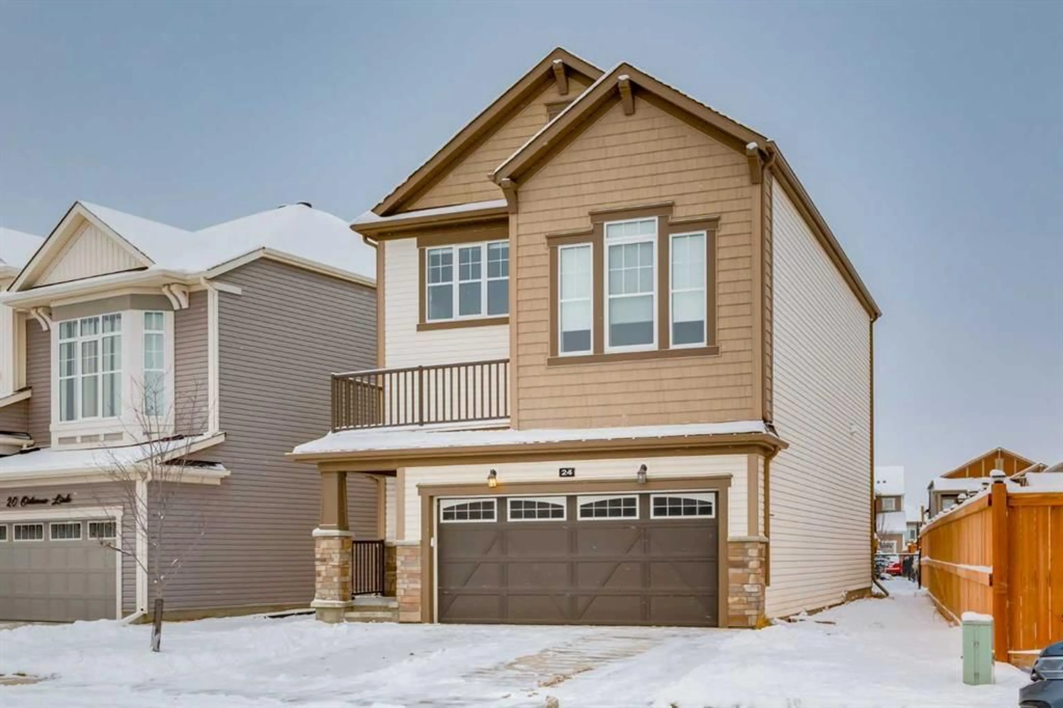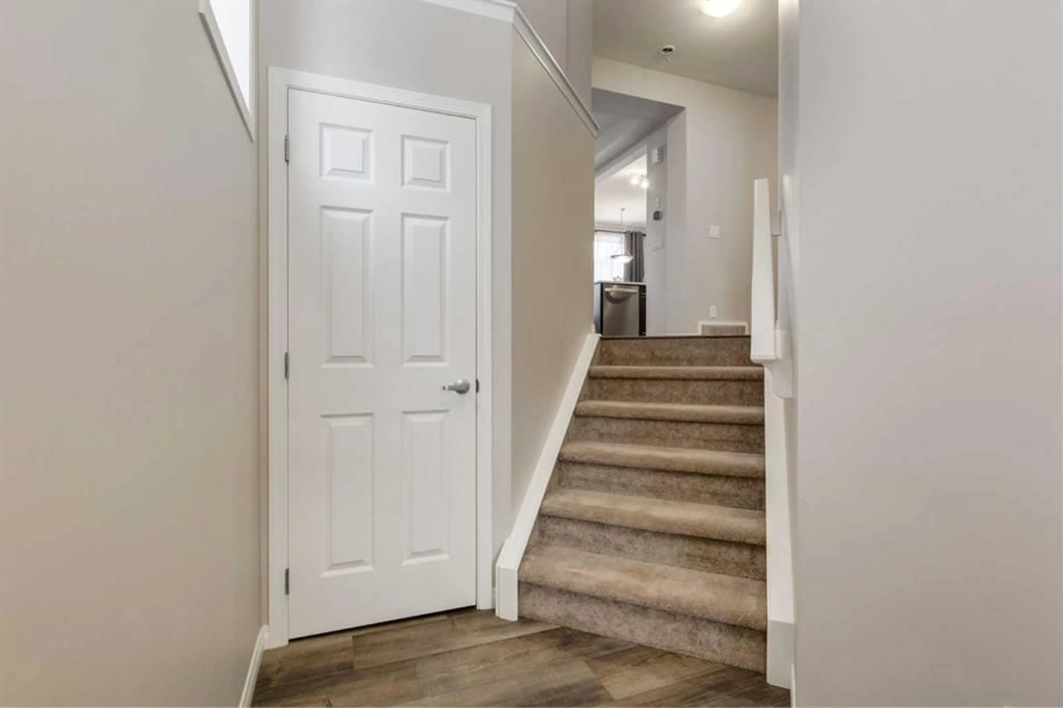24 Osborne Link, Airdrie, Alberta T3B 5G7
Contact us about this property
Highlights
Estimated ValueThis is the price Wahi expects this property to sell for.
The calculation is powered by our Instant Home Value Estimate, which uses current market and property price trends to estimate your home’s value with a 90% accuracy rate.Not available
Price/Sqft$354/sqft
Est. Mortgage$2,791/mo
Tax Amount (2024)$3,719/yr
Days On Market29 days
Description
Don’t miss the opportunity to own this exquisite home in the sought after family community of South Windsong! Perfectly situated backing onto a GREEN SPACE with a PARK, this property offers an ideal location. Upon entering, you are welcomed by a spacious foyer that leads to a bright and spacious living room with a gorgeous gas fireplace which seamlessly transitions into the dining and kitchen area. The heart of the home is the open concept gourmet kitchen, featuring an ISLAND with cabinetry, QUARTZ COUNTERTOPS, SUBWAY TILED BACKSPLASH, PANTRY, POT LIGHTS and STAINLESS STEEL APPLIANCES with the stove being gas. Through the patio door off the dining room, you'll discover your own oasis, with a fire pit and play park for the kids. The main floor is complete with a 2 piece powder room. The staircase leading upstairs takes you to an open, expansive BONUS room featuring its OWN BALCONY! Upstairs, the primary retreat awaits, complete with a walk in closet and a 5 piece ensuite featuring a huge soaker tub and separate shower. Two additional well proportioned bedrooms, a 4-piece bathroom, and convenient upstairs laundry complete the upper level. The lower level presents an opportunity for you to add your personal touches in the future. Located close to amenities, schools, walking paths and shopping plazas with easy access to 8th street and Cross Iron mall. This home should truly be experienced from within, book your private showing today!
Property Details
Interior
Features
Main Floor
Kitchen
11`7" x 9`4"Living Room
17`5" x 12`6"Dining Room
10`10" x 8`6"2pc Bathroom
5`0" x 4`8"Exterior
Features
Parking
Garage spaces 2
Garage type -
Other parking spaces 2
Total parking spaces 4

