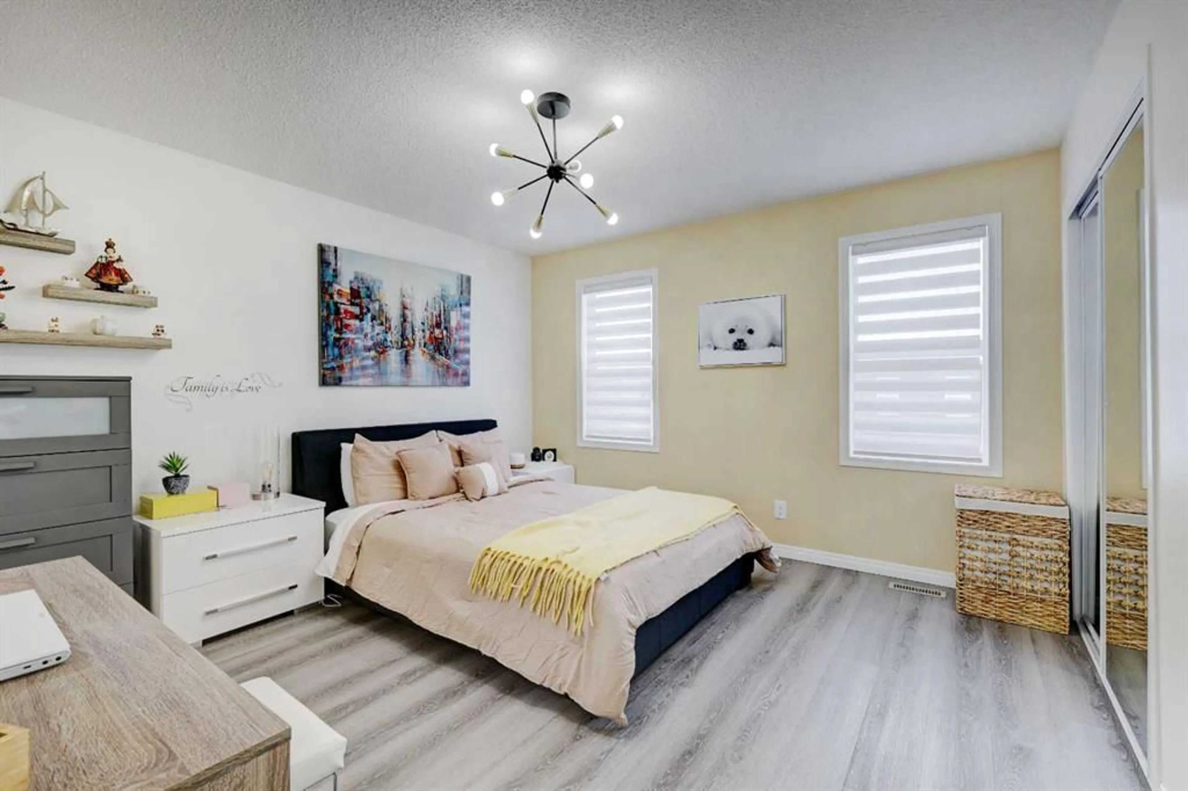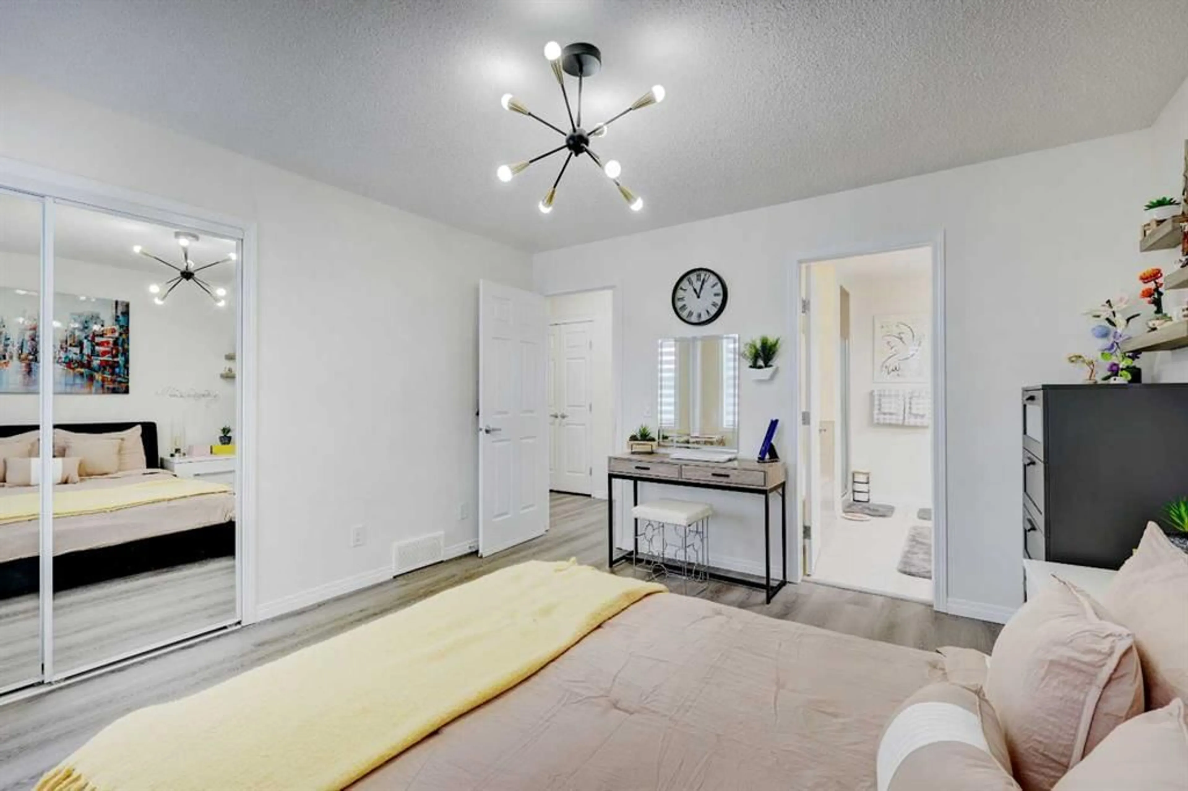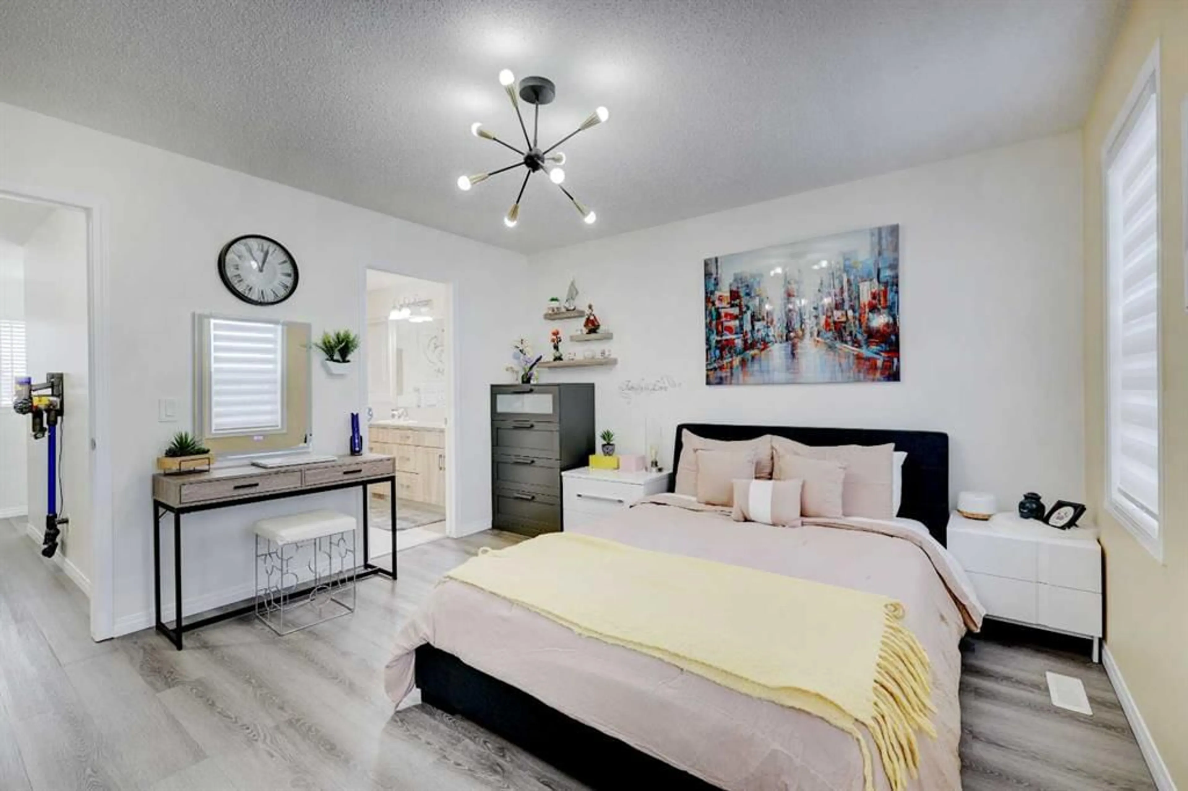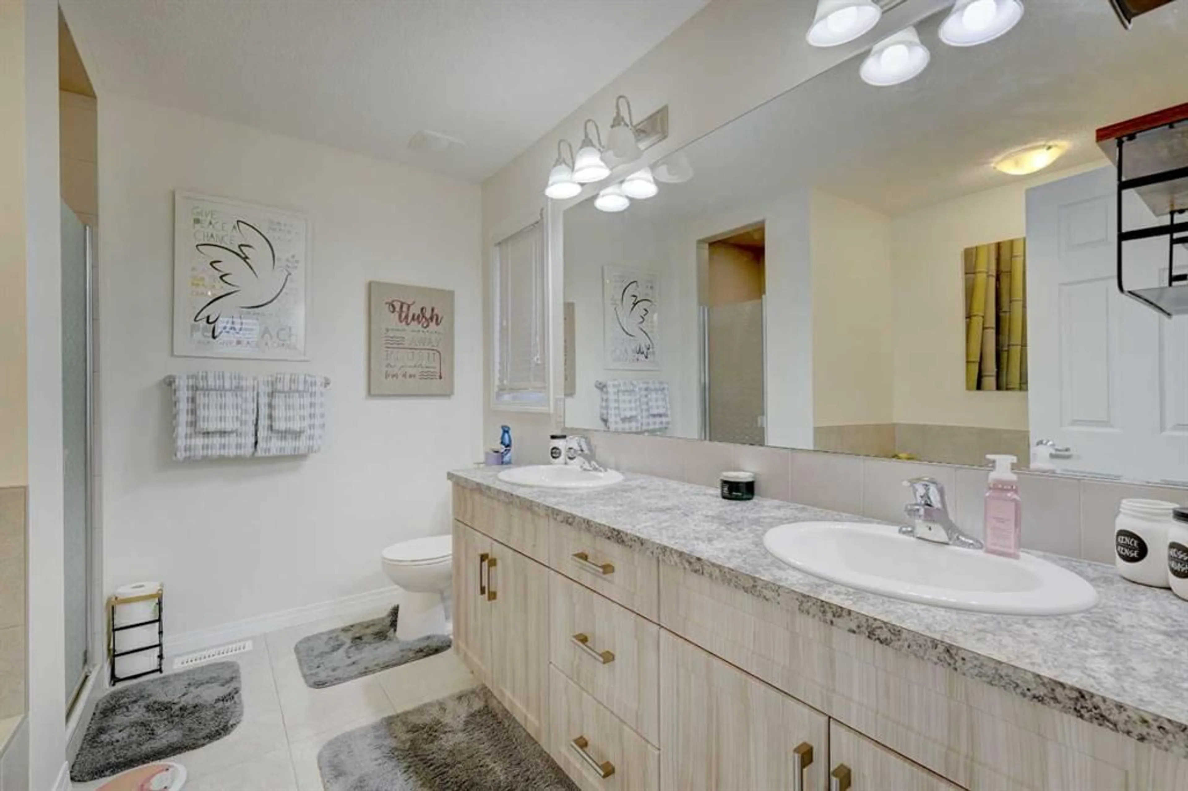122 Osborne Rise, Airdrie, Alberta T4B 4A1
Contact us about this property
Highlights
Estimated ValueThis is the price Wahi expects this property to sell for.
The calculation is powered by our Instant Home Value Estimate, which uses current market and property price trends to estimate your home’s value with a 90% accuracy rate.Not available
Price/Sqft$395/sqft
Est. Mortgage$2,491/mo
Tax Amount (2024)$3,120/yr
Days On Market3 days
Description
Welcome to this meticulously maintained home, showcasing an abundance of upgrades throughout. The gourmet kitchen features a spacious layout with an island, stunning quartz countertops, and stainless steel appliances, including a gas range for ultimate cooking precision. The main floor, second floor, and basement areas are complemented by durable vinyl plank and laminate flooring, creating a seamless flow throughout the home. The vinyl plank flooring on the second floor was recently installed in 2023. Upstairs, the primary retreat offers a private oasis, complete with a luxurious 5-piece ensuite, including a large soaker tub, separate shower, and double vanity sink. Two additional generously sized bedrooms share a well-appointed 4-piece bathroom. The fully finished basement adds even more living space, featuring a bedroom, a bonus room, a 4-piece bathroom, and a convenient washer and dryer. Pot lights throughout the home create a bright and inviting atmosphere. Ideally located near amenities, schools, walking paths, and shopping plazas, with easy access to 8th Street and Cross Iron Mall, this home offers both comfort and convenience.
Property Details
Interior
Features
Main Floor
2pc Bathroom
4`2" x 5`7"Dining Room
9`7" x 10`0"Foyer
5`8" x 11`0"Kitchen
12`10" x 12`7"Exterior
Features
Parking
Garage spaces 1
Garage type -
Other parking spaces 1
Total parking spaces 2




