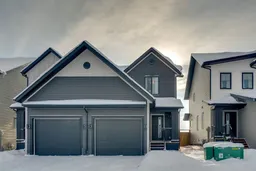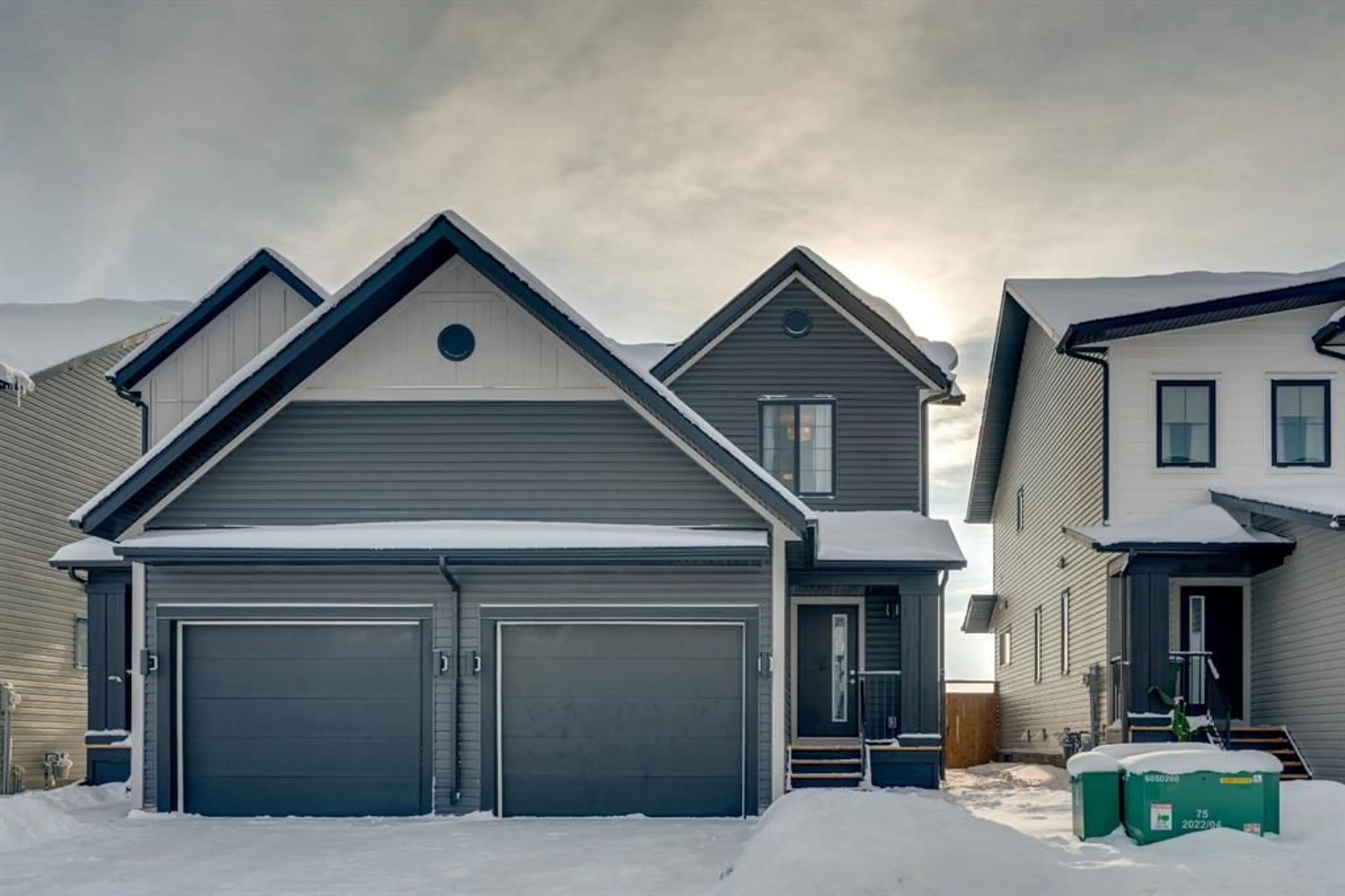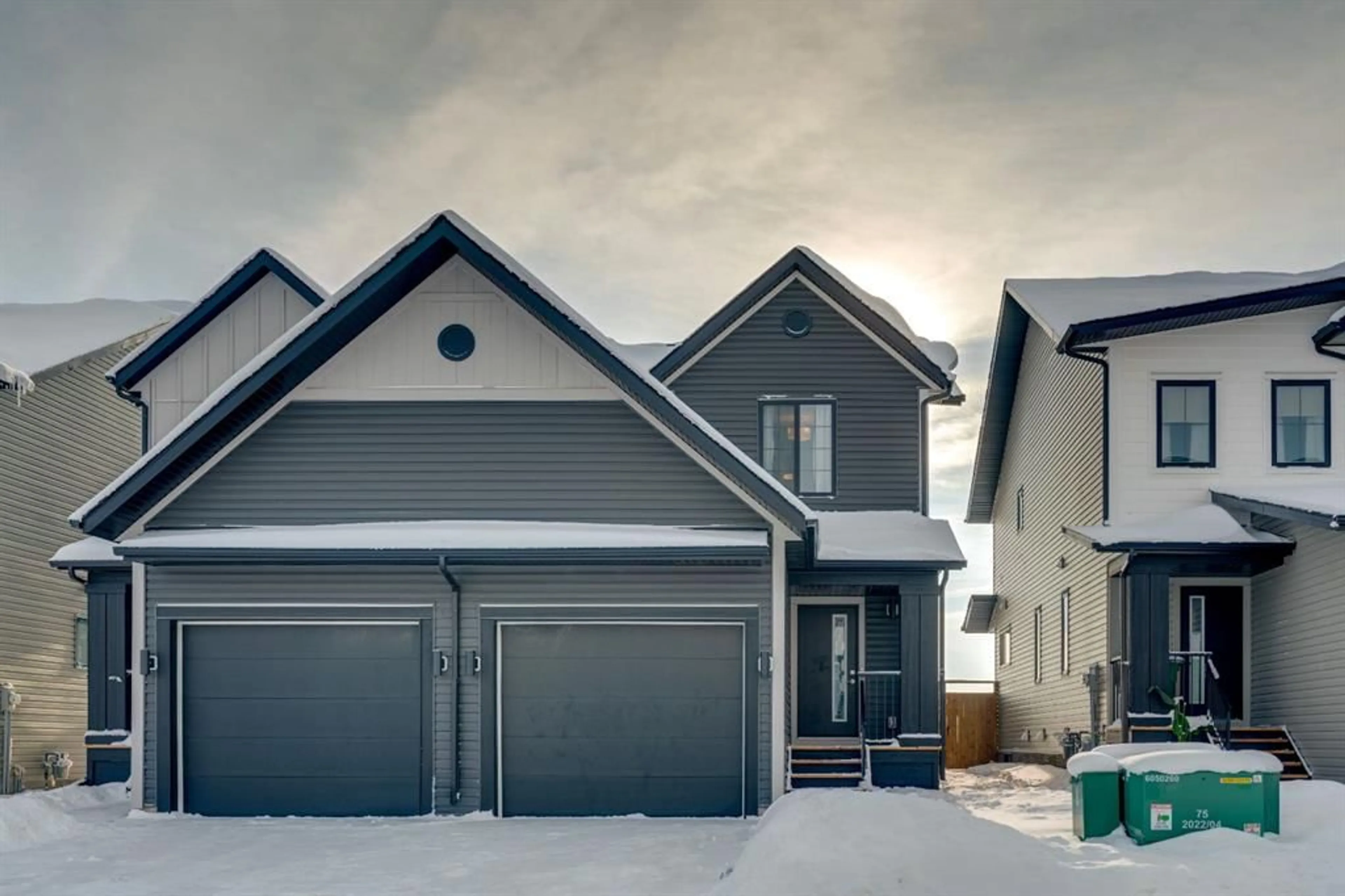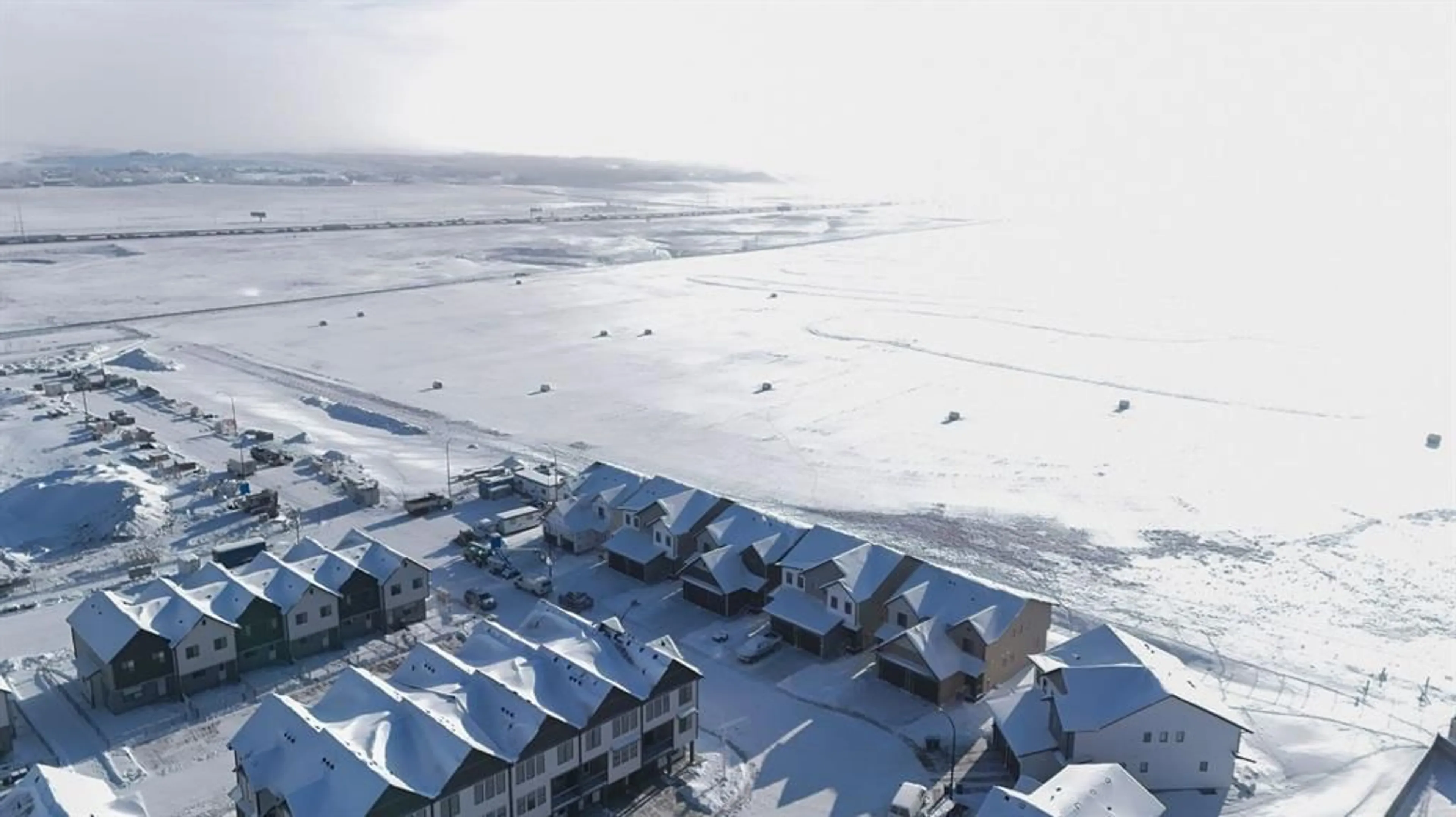816 South Point Heath, Airdrie, Alberta T4B4B3
Contact us about this property
Highlights
Estimated ValueThis is the price Wahi expects this property to sell for.
The calculation is powered by our Instant Home Value Estimate, which uses current market and property price trends to estimate your home’s value with a 90% accuracy rate.Not available
Price/Sqft$342/sqft
Est. Mortgage$2,405/mo
Tax Amount ()-
Days On Market1 day
Description
***Checkout the Cinematic Video Tour***Get ready to be impressed by this brand-new 3-bedroom, 2.5-bathroom semi-detached home backing onto serene farmland with stunning mountain views—an unbeatable combination of style, comfort, and value! This home features a front-attached single garage and is packed with upgrades that make it truly exceptional —a true standout in Airdrie’s market! Prepare to be wowed by the gourmet kitchen, with high-end appliances, a massive island, and quartz countertops throughout—a chef's paradise! The spacious dining and living areas are perfect for hosting family and friends. This home offers not only a front single garage for convenience but also backs onto peaceful farmland with mountain views, providing an idyllic setting for your private deck and fenced backyard. The master suite is a true sanctuary, complete with a large walk-in closet and an ensuite featuring dual sinks and a modern standing shower. The two additional bedrooms and a second bathroom ensure plenty of room for family and guests. The unfinished basement with bathroom rough-ins offers endless possibilities to customize your space. Located in one of Airdrie's best neighbourhoods, this home is just minutes from Deerfoot Trail, schools, playgrounds, shopping, grocery stores, restaurants, and much more. This beauty won’t last long—book your viewing today and make this exceptional home yours before it’s gone!
Property Details
Interior
Features
Main Floor
2pc Bathroom
7`9" x 3`2"Dining Room
13`10" x 6`4"Kitchen
15`0" x 13`5"Living Room
14`6" x 12`3"Exterior
Features
Parking
Garage spaces 1
Garage type -
Other parking spaces 1
Total parking spaces 2
Property History
 50
50


