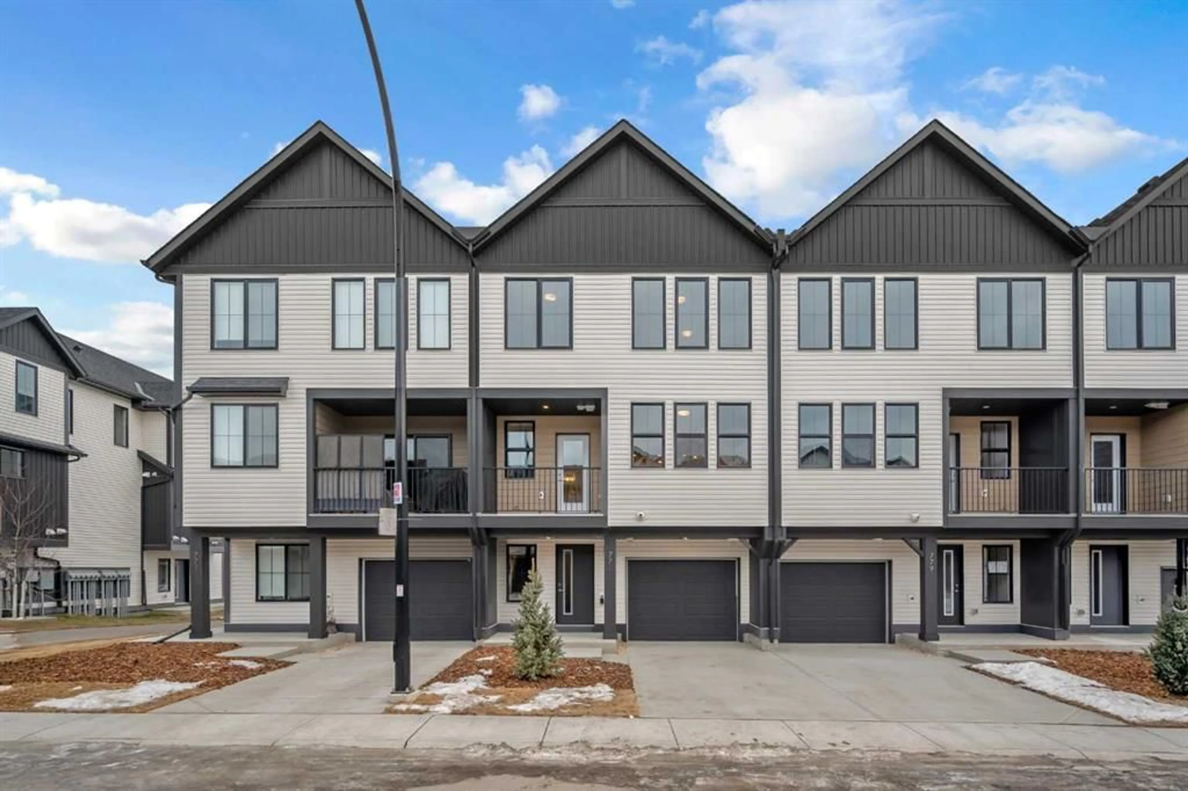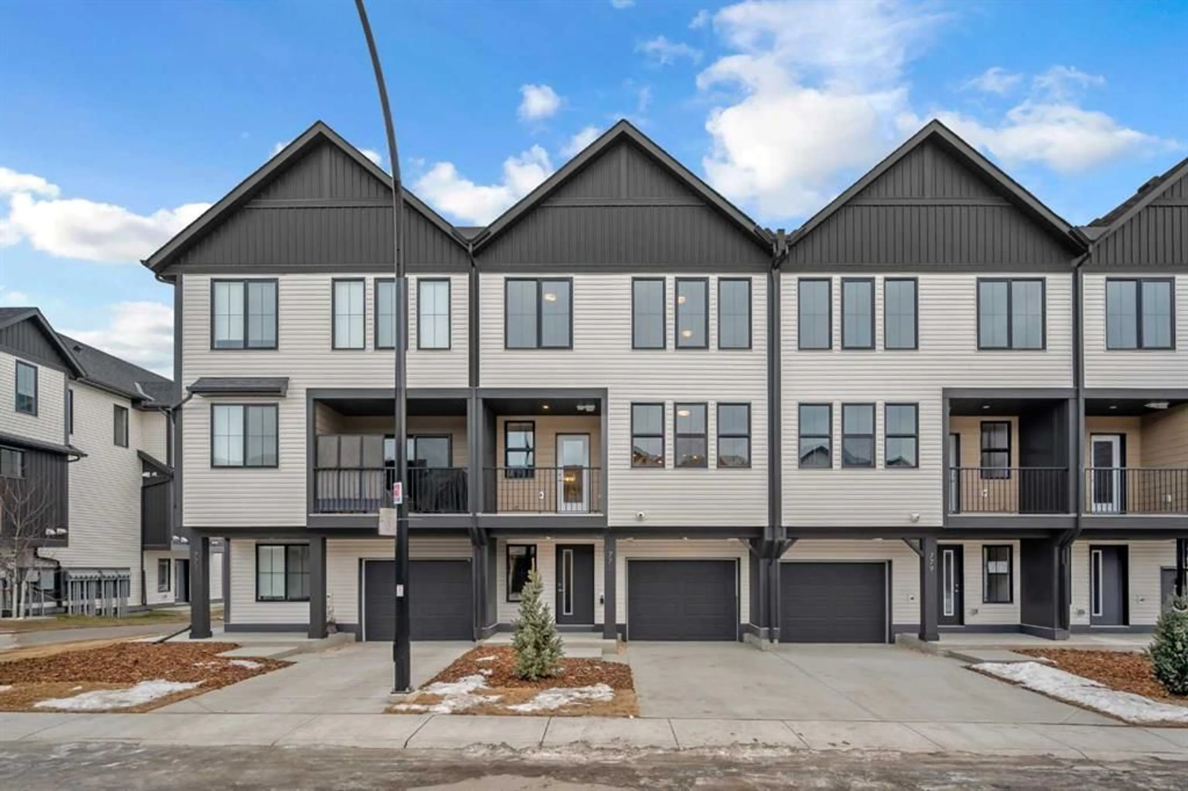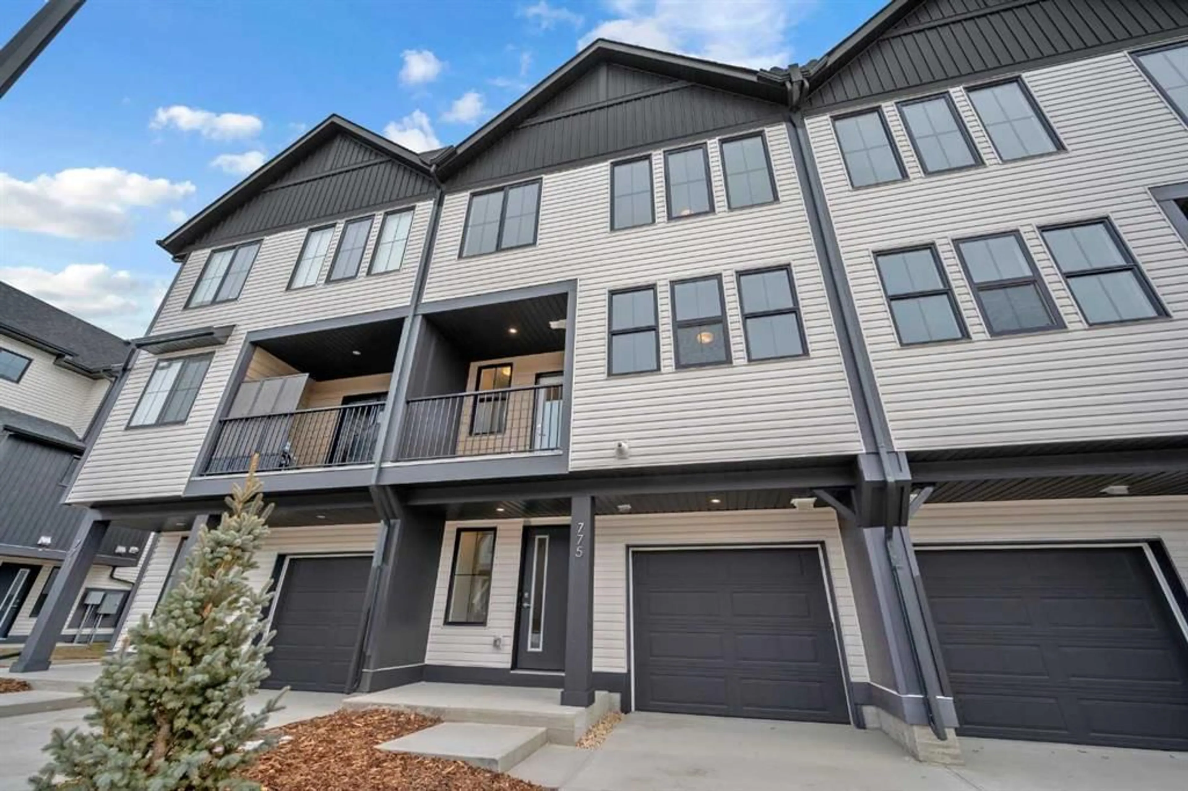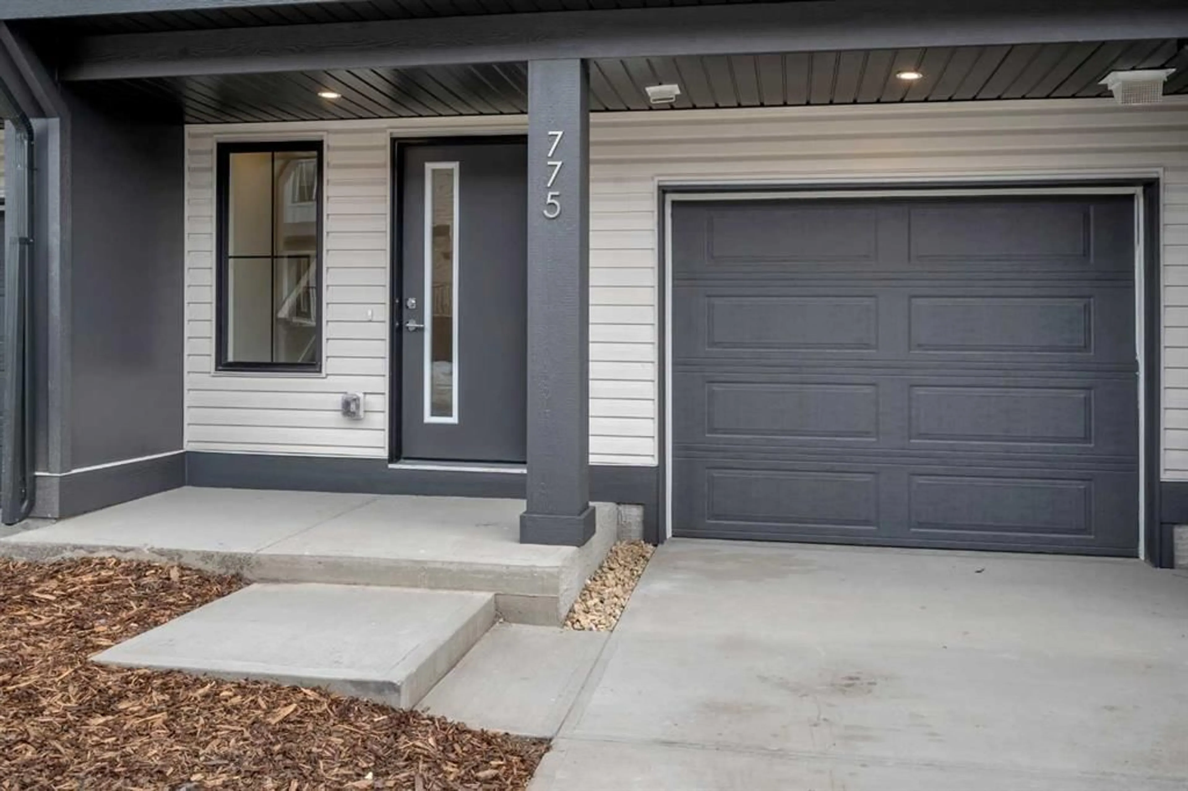775 South Point Heath, Airdrie, Alberta T4B 5M7
Contact us about this property
Highlights
Estimated ValueThis is the price Wahi expects this property to sell for.
The calculation is powered by our Instant Home Value Estimate, which uses current market and property price trends to estimate your home’s value with a 90% accuracy rate.Not available
Price/Sqft$344/sqft
Est. Mortgage$2,040/mo
Tax Amount (2024)-
Days On Market1 day
Description
NO CONDO FEE | 3 BED & 2.5 BATH | BRAND NEW | ATTACHED GARAGE Welcome to this brand-new, NO CONDO FEE townhouse featuring 3 bedrooms, and 2.5 bathrooms. This home blends modern contemporary, farmhouse, and craftsman styles. The main floor of this home features a welcoming foyer, providing an inviting entrance to the home. Completing this level is a spacious ATTACHED garage, perfect for vehicle storage and additional storage needs. Adjacent to the garage is a convenient utility room, offering space for household equipment and maintenance tools. The heart of the home is located on the second level, where you'll find an open-concept kitchen with modern appliances, ample counter space, and a functional layout. The kitchen seamlessly connects to a bright and airy living room, perfect for relaxing or entertaining guests. A cozy dining room nearby offers a space for family meals, while a conveniently located powder room adds practicality to this level. Upstairs, the private living quarters include three well-sized bedrooms. The primary bedroom boasts a luxurious ensuite bathroom, creating a personal retreat for relaxation. The other two bedrooms are ideal for family members or guests and are complemented by a full main bathroom. For added convenience, the laundry area is also located on this floor, streamlining household chores. This home is equipped with numerous amenities designed for comfort and ease of living. Features include central heating, energy-efficient fixtures, and ample natural light throughout. Situated in a desirable neighborhood, the property is close to schools, parks, the main highway, and shopping centers (Cross Iron Mall), making it an ideal choice for families and professionals alike. Contact your favourite Realtor for a showing today!
Upcoming Open Houses
Property Details
Interior
Features
Third Floor
Bedroom - Primary
12`0" x 14`8"4pc Ensuite bath
8`0" x 6`11"4pc Bathroom
8`0" x 4`11"Bedroom
12`0" x 11`4"Exterior
Features
Parking
Garage spaces 1
Garage type -
Other parking spaces 1
Total parking spaces 2
Property History
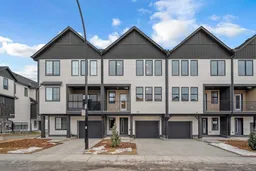 50
50
