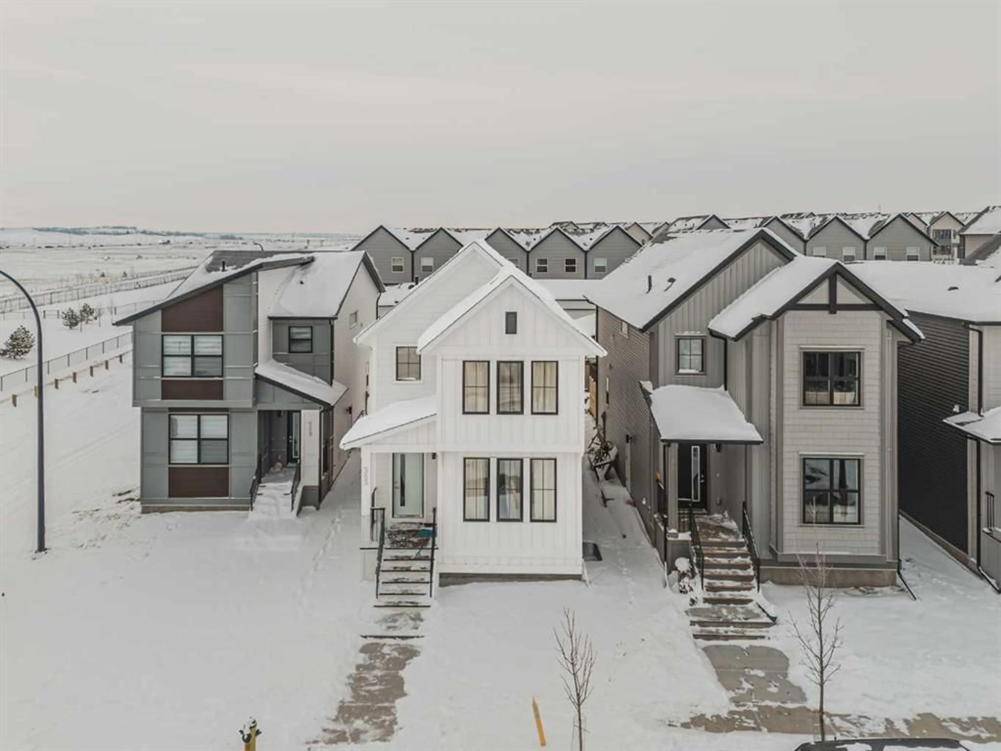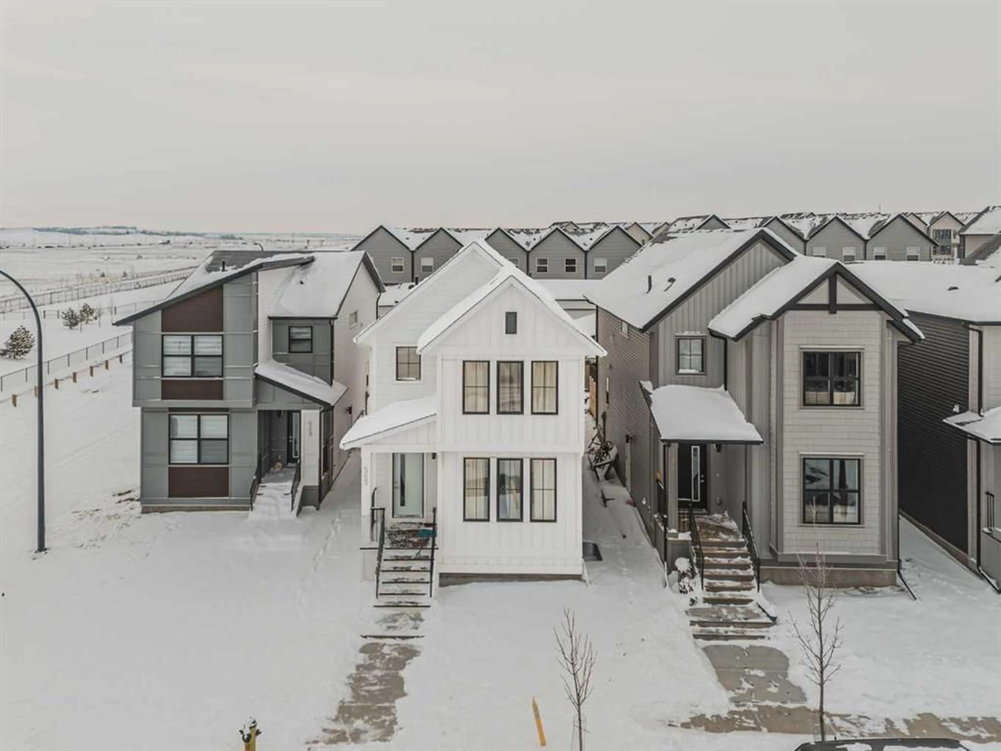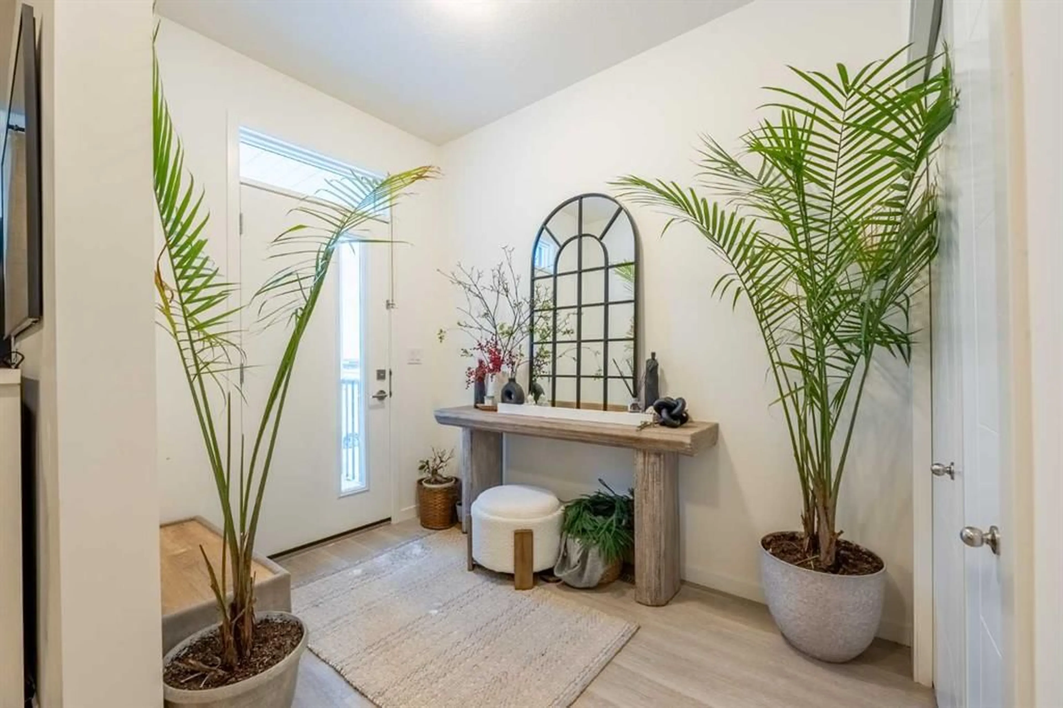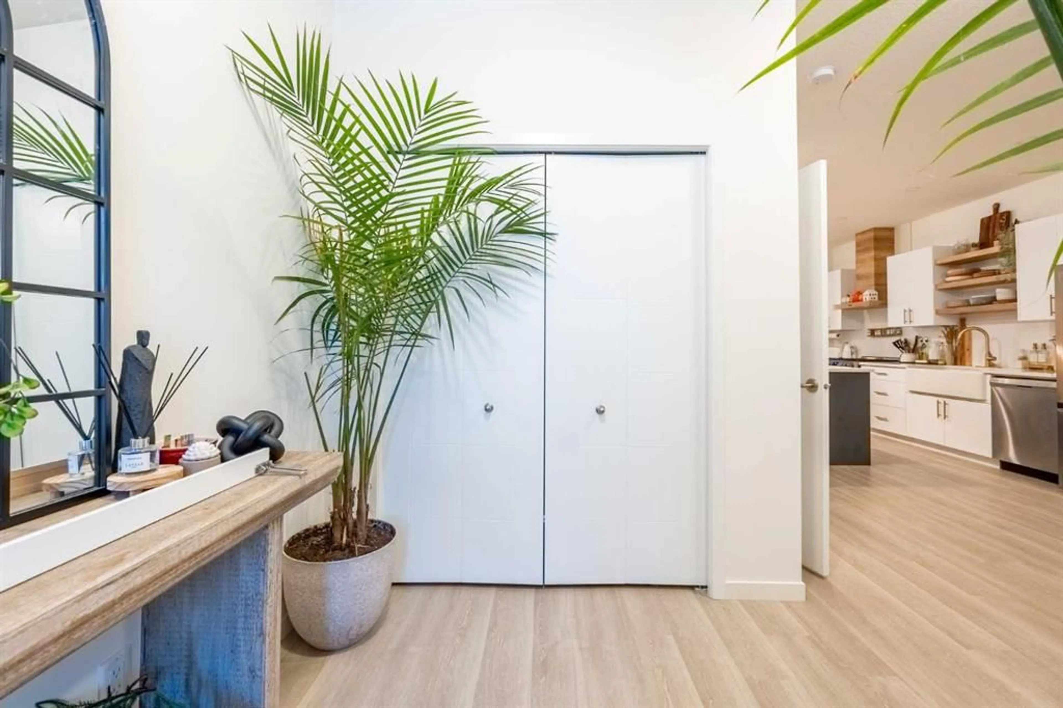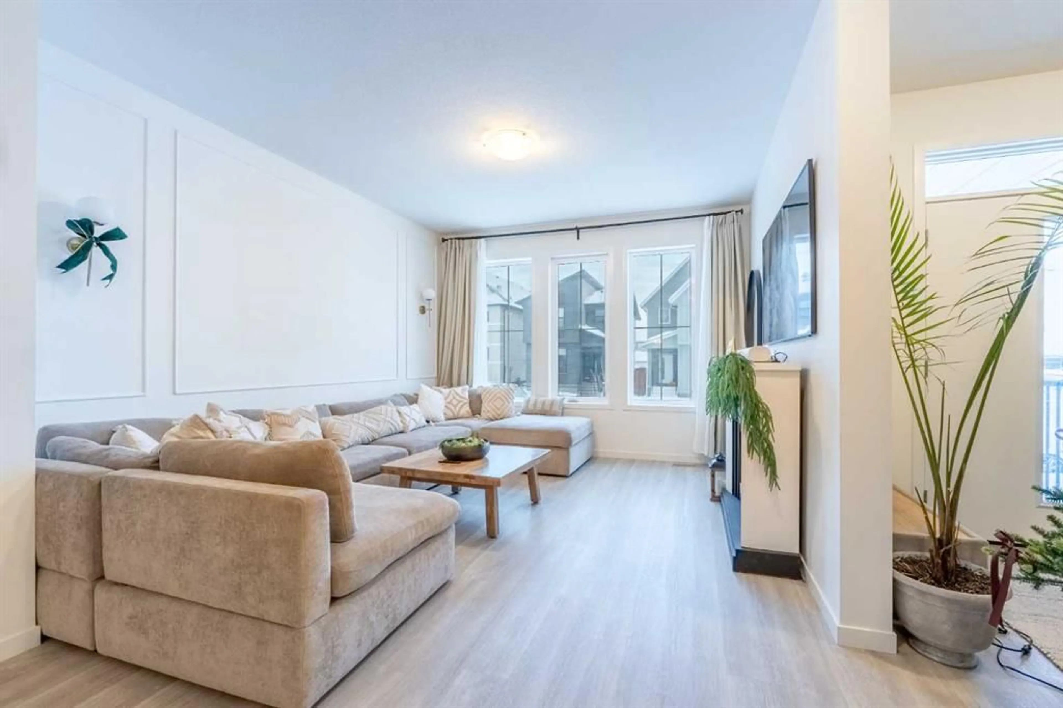565 Southpoint Pl, Airdrie, Alberta T4B 5H9
Contact us about this property
Highlights
Estimated ValueThis is the price Wahi expects this property to sell for.
The calculation is powered by our Instant Home Value Estimate, which uses current market and property price trends to estimate your home’s value with a 90% accuracy rate.Not available
Price/Sqft$354/sqft
Est. Mortgage$2,727/mo
Tax Amount (2024)$3,237/yr
Days On Market42 days
Description
Welcome to your dream home in the vibrant community of South Point, Airdrie. Built in 2023, this brand new, 1800 sq. ft. gem offers the perfect combination of modern design and everyday convenience. Ideally located near schools, parks, shopping, and transit, this home truly has it all. The stunning Farmhouse inspired exterior delivers exceptional curb appeal while the spacious open floor plan inside boasts 9 foot ceilings on the main floor and basement. A side entry door to the basement adds potential for future flexibility. Upstairs, you will find 3 bright bedrooms, a cozy bonus room, and a convenient laundry closet. The primary suite is a retreat with its vaulted ceiling, walk in closet and spa like ensuite featuring a double vanity, walk in shower, and elegant floor tile. Enjoy a chef’s kitchen equipped with upgraded appliances, including a gas range, chimney hood fan, and built-in microwave. The extended island, quartz countertops, and wide windows add a touch of luxury. Throughout the home, you will find tasteful feature walls and thoughtful upgrades. This beautifully designed and well maintained home is ready to welcome its new owners, do not miss out on this incredible opportunity! Book your showing today!
Property Details
Interior
Features
Main Floor
Foyer
7`0" x 8`10"Living Room
11`11" x 13`7"Kitchen
14`9" x 19`0"Dining Room
12`0" x 11`2"Exterior
Features
Parking
Garage spaces -
Garage type -
Total parking spaces 2
Property History
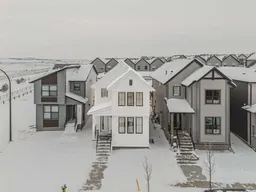 36
36
