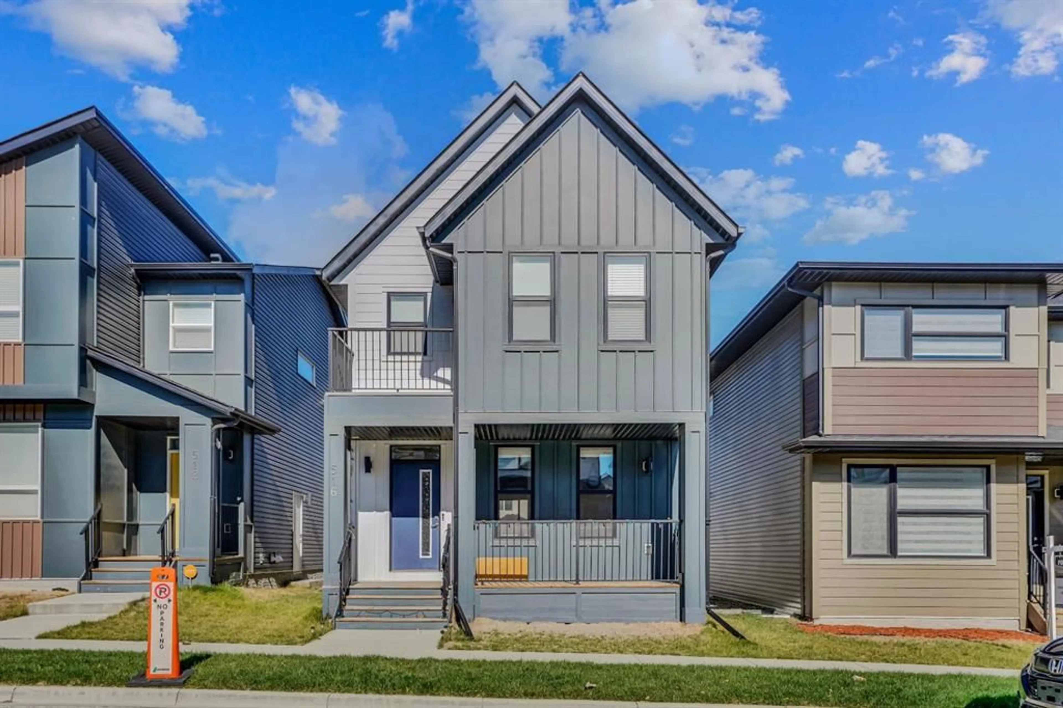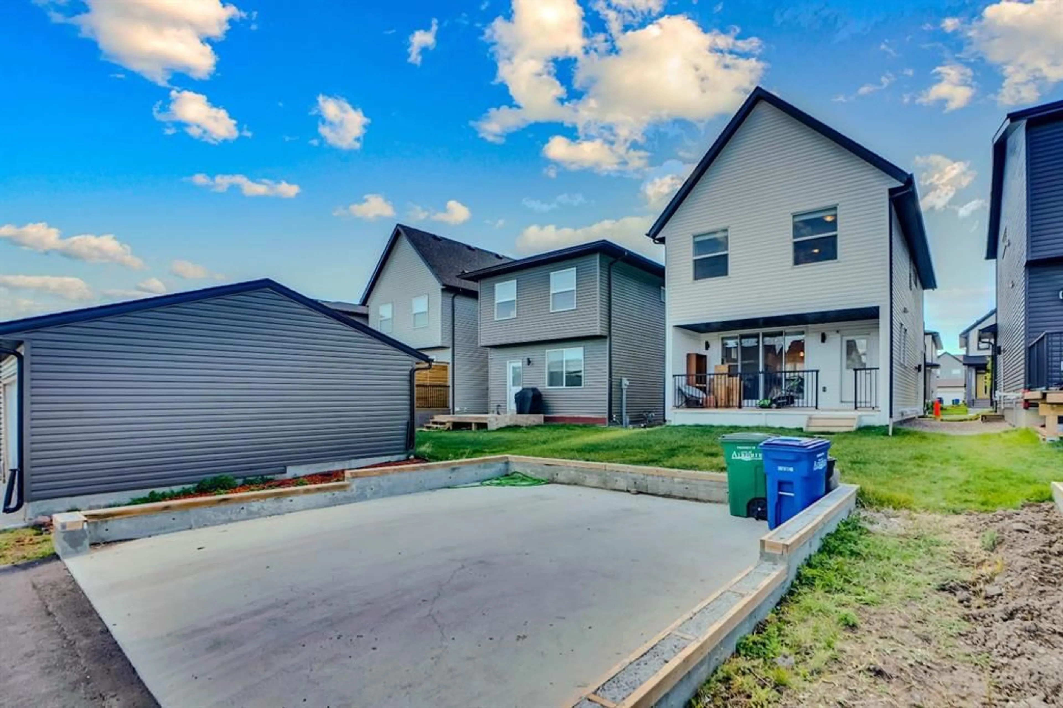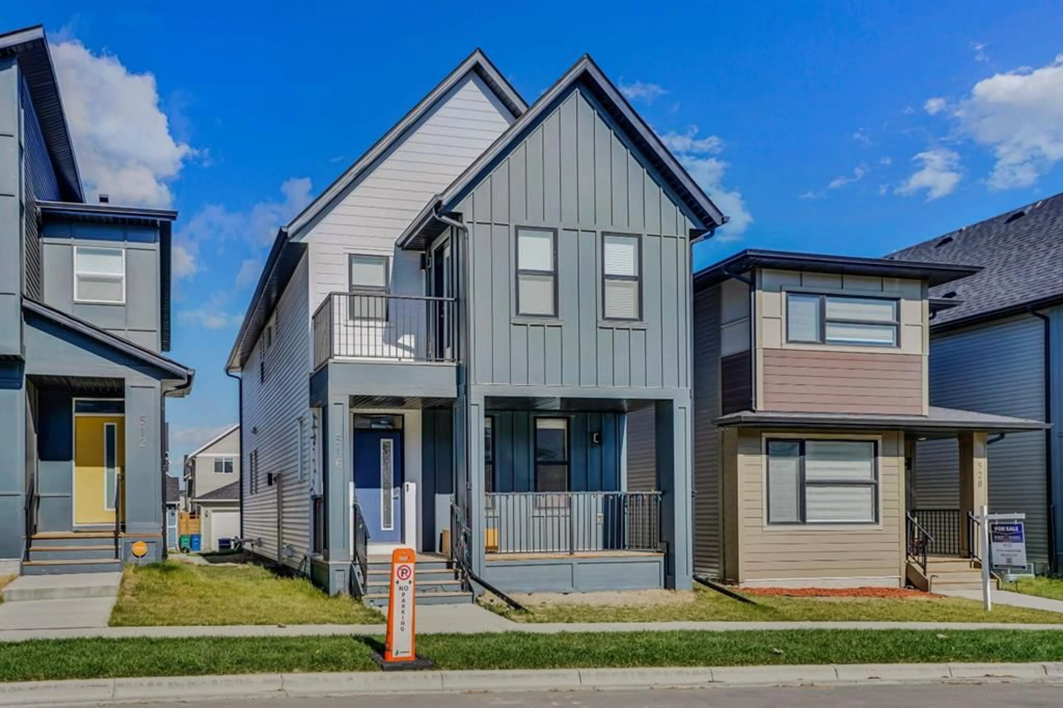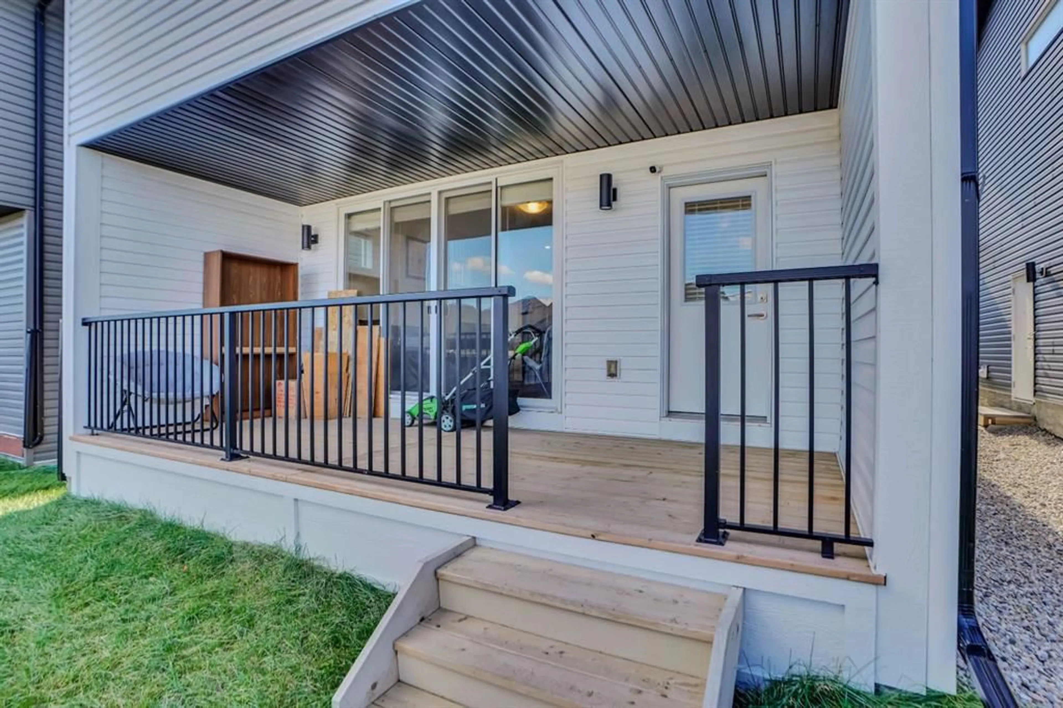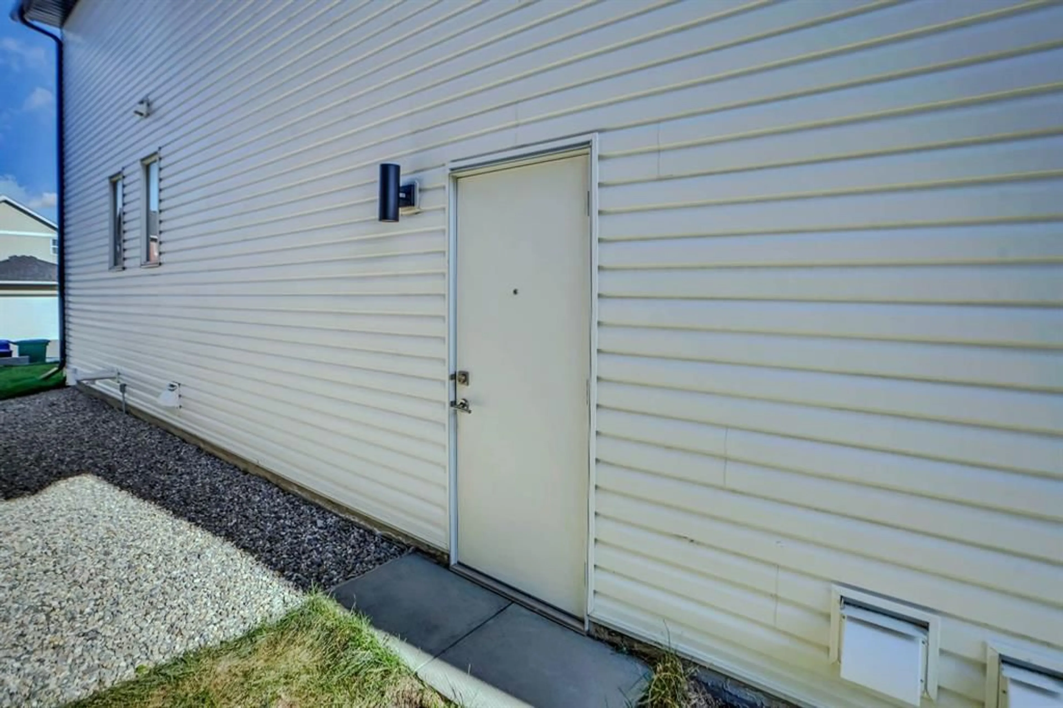516 South Point Place, Airdrie, Alberta T4B 0K2
Contact us about this property
Highlights
Estimated ValueThis is the price Wahi expects this property to sell for.
The calculation is powered by our Instant Home Value Estimate, which uses current market and property price trends to estimate your home’s value with a 90% accuracy rate.Not available
Price/Sqft$336/sqft
Est. Mortgage$2,692/mo
Tax Amount (2024)$3,361/yr
Days On Market78 days
Description
Welcome to this beautiful 2-storey home located in the serene community of South Point, Airdrie. This home comes with a separate side entrance, 9' ceilings on the main floor and basement, along with a spacious front porch and backyard deck with a natural gas line for BBQ hook up. This stylish detached home features 3 bedrooms, 2.5 bathrooms, and a total living space of 1,860 sq. ft with sleek modern finishes and an abundance of natural light. The main floor includes a spacious living room, an open-concept kitchen with quartz countertops, upgraded appliances, a large island, and a spacious dining area. The upper level features a luxurious primary bedroom with a vaulted ceiling, a 4-piece ensuite, a spacious walk-in closet, and an attached balcony overlooking the beautiful neighbourhood. There are two additional bedrooms, another full bathroom, and a versatile bonus room. Custom blinds have been installed throughout the home. This home is close to all amenities including a school, shopping centre, and easy access to Deerfoot Trail. Don't miss the opportunity of owning this beautiful home!
Property Details
Interior
Features
Main Floor
2pc Bathroom
4`8" x 5`6"Dining Room
15`0" x 13`1"Foyer
6`6" x 6`5"Kitchen
15`0" x 14`6"Exterior
Features
Parking
Garage spaces -
Garage type -
Total parking spaces 2

