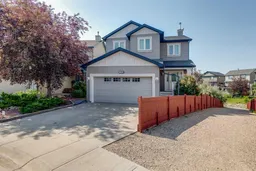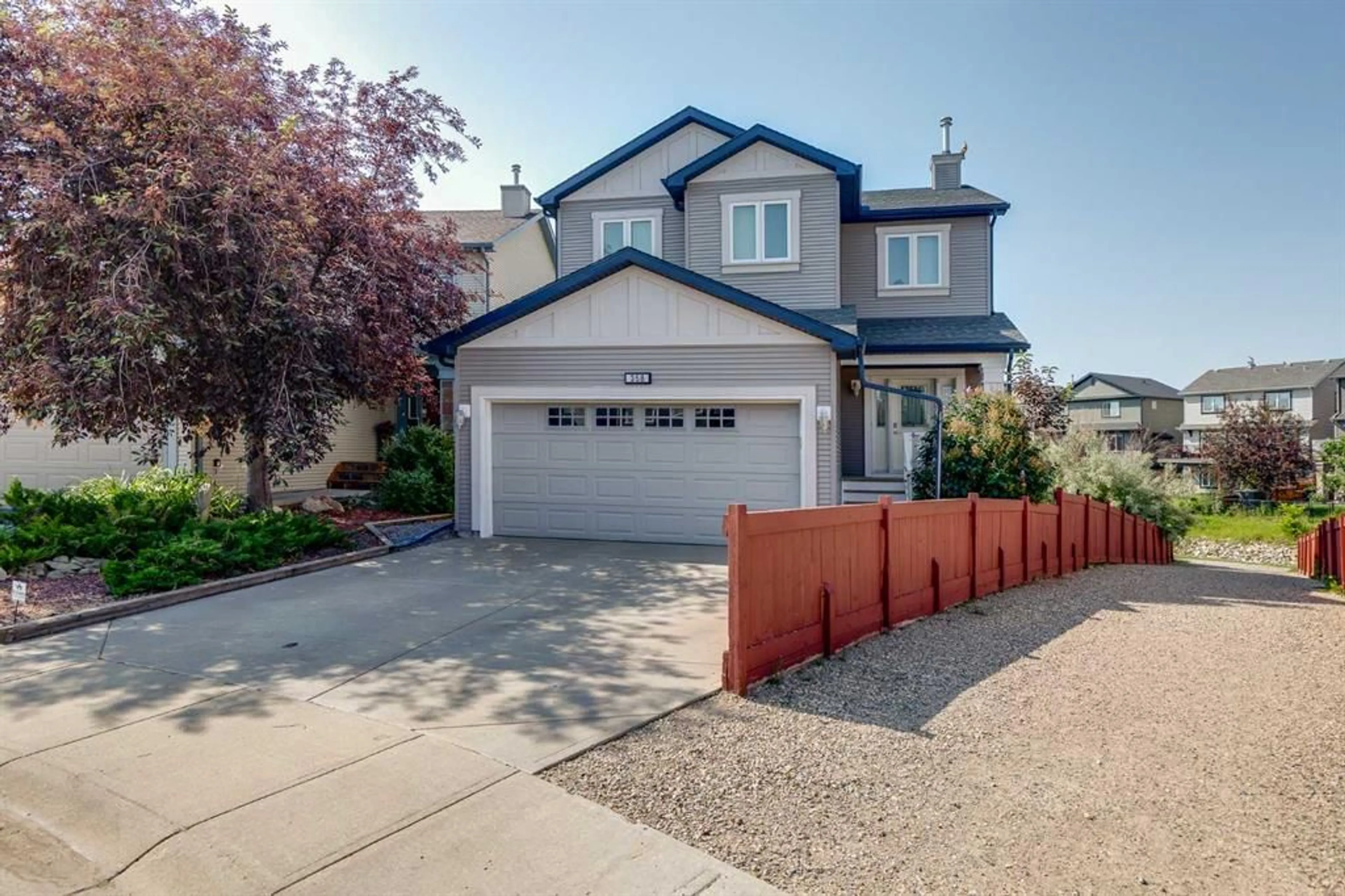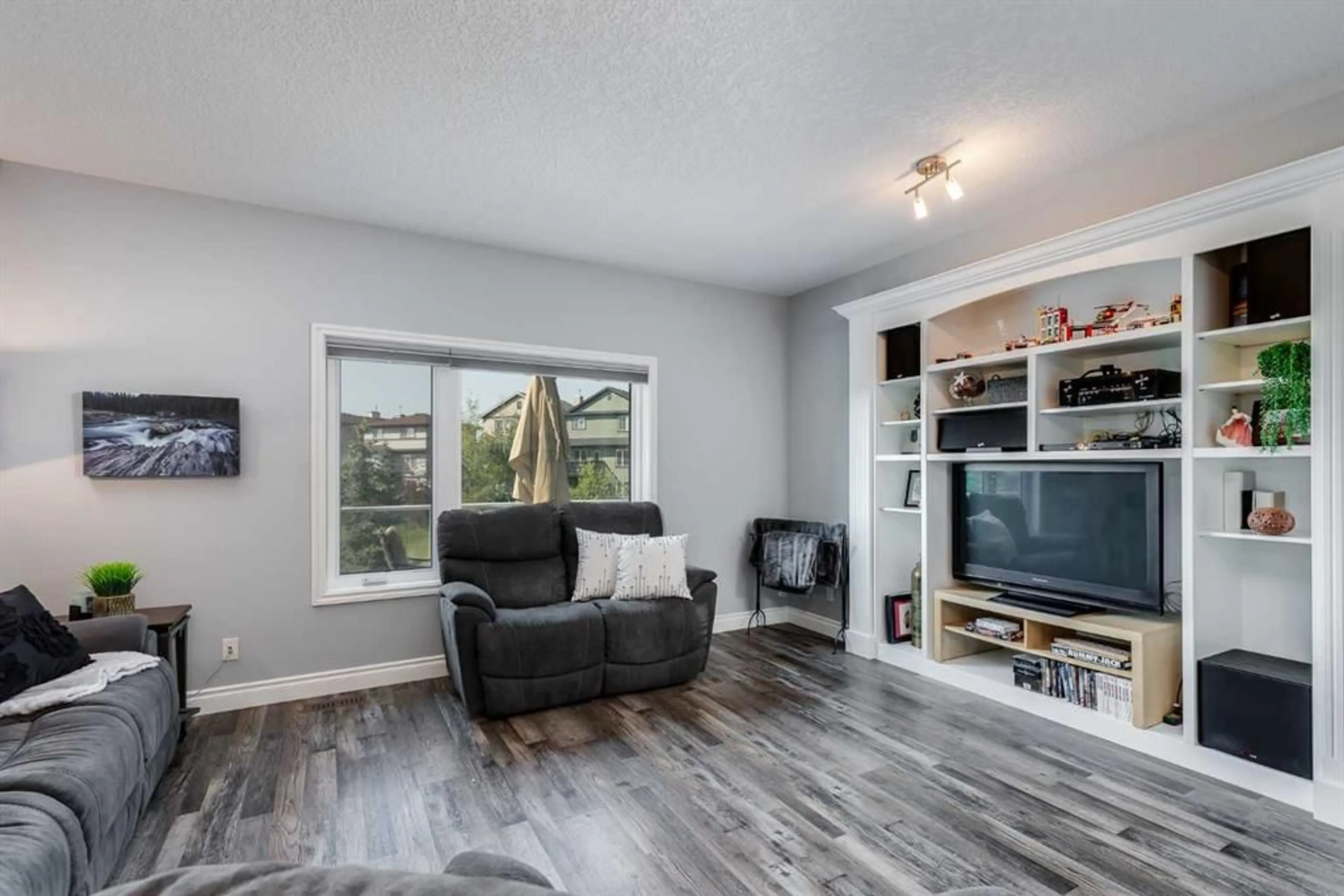358 Sagewood Gdns, Airdrie, Alberta T4B 3A5
Contact us about this property
Highlights
Estimated ValueThis is the price Wahi expects this property to sell for.
The calculation is powered by our Instant Home Value Estimate, which uses current market and property price trends to estimate your home’s value with a 90% accuracy rate.$738,000*
Price/Sqft$331/sqft
Days On Market8 days
Est. Mortgage$3,112/mth
Tax Amount (2024)$4,339/yr
Description
Fantastic opportunity to own this fully finished two-story walk-out with almost 3,000 sq ft of living space. The location is unbeatable, backing onto a pond and walking path, with the southwest sun offering endless ways to enjoy the summer. As you enter, you’ll find a flex-space with multiple uses, including a music room, reading area, or kids' playroom. Moving towards the back of the main floor, you'll discover a spacious living area with built-in shelving, a nice-sized eating area, and a kitchen with ample room for meal preparation. Natural light floods the home, inviting you to step out onto the back deck that spans the width of the house. Upstairs, you'll find three impressively sized bedrooms, including two large secondary rooms. The master suite is a sanctuary with abundant space, a great-sized walk-in closet, and an ensuite bathroom. The second full bathroom upstairs features dual sinks, perfect for the kids. The basement is complete with an open living area, a gas fireplace, the fourth bedroom, a full bath, and plenty of storage. The pie-shaped yard offers endless opportunities for playing sports with the kids or entertaining family and friends. Located on a quiet, family-friendly street and close to all necessary amenities, this home is a fantastic opportunity. Don’t miss out—call for a private showing today! Thanks for reading. Have a great day.
Property Details
Interior
Features
Main Floor
Kitchen
12`8" x 11`11"Dining Room
11`9" x 8`11"Living Room
17`6" x 14`2"Den
11`7" x 8`4"Exterior
Features
Parking
Garage spaces 2
Garage type -
Other parking spaces 2
Total parking spaces 4
Property History
 43
43

