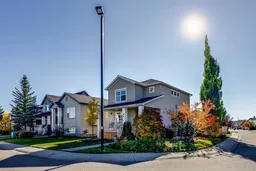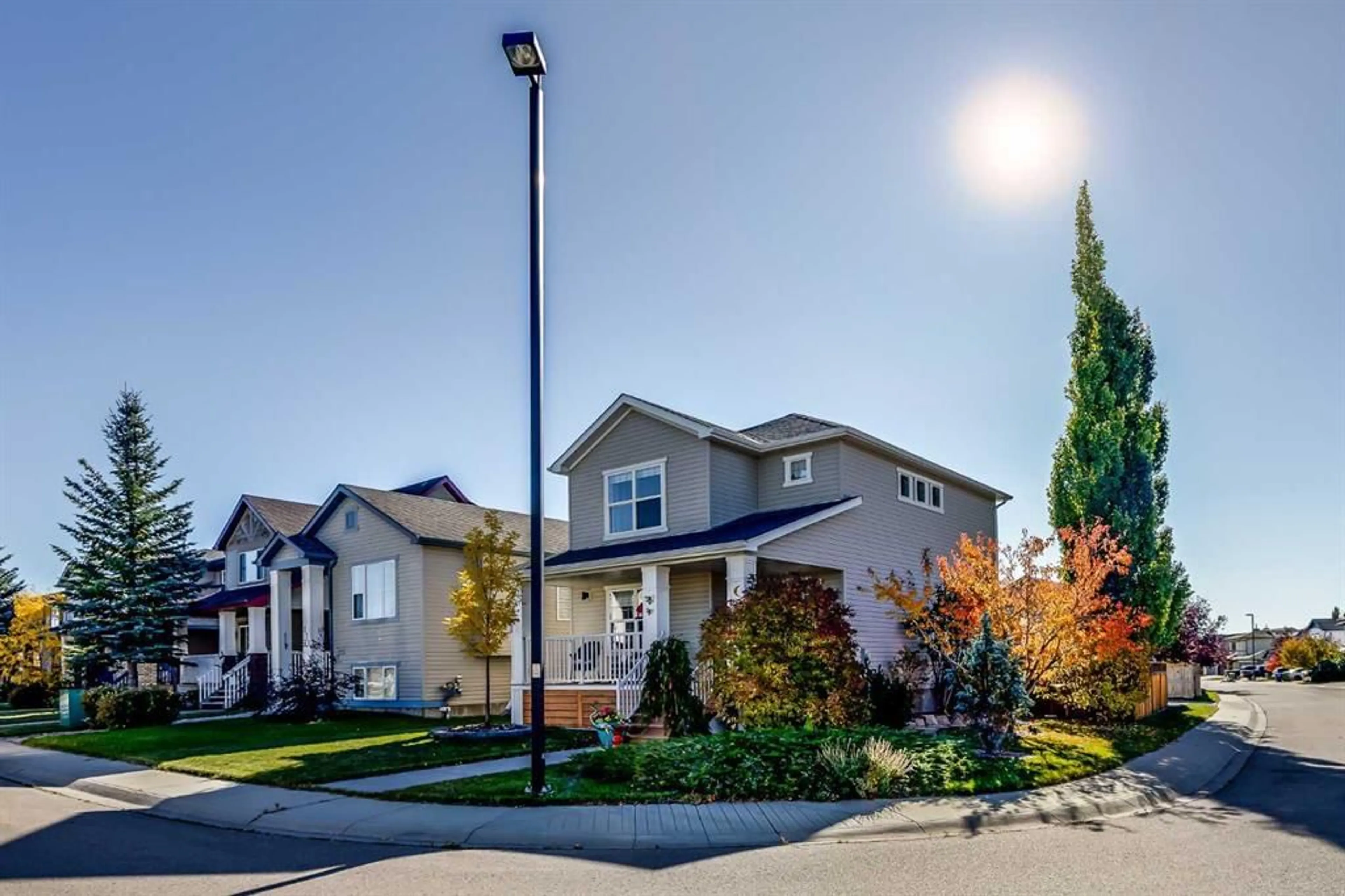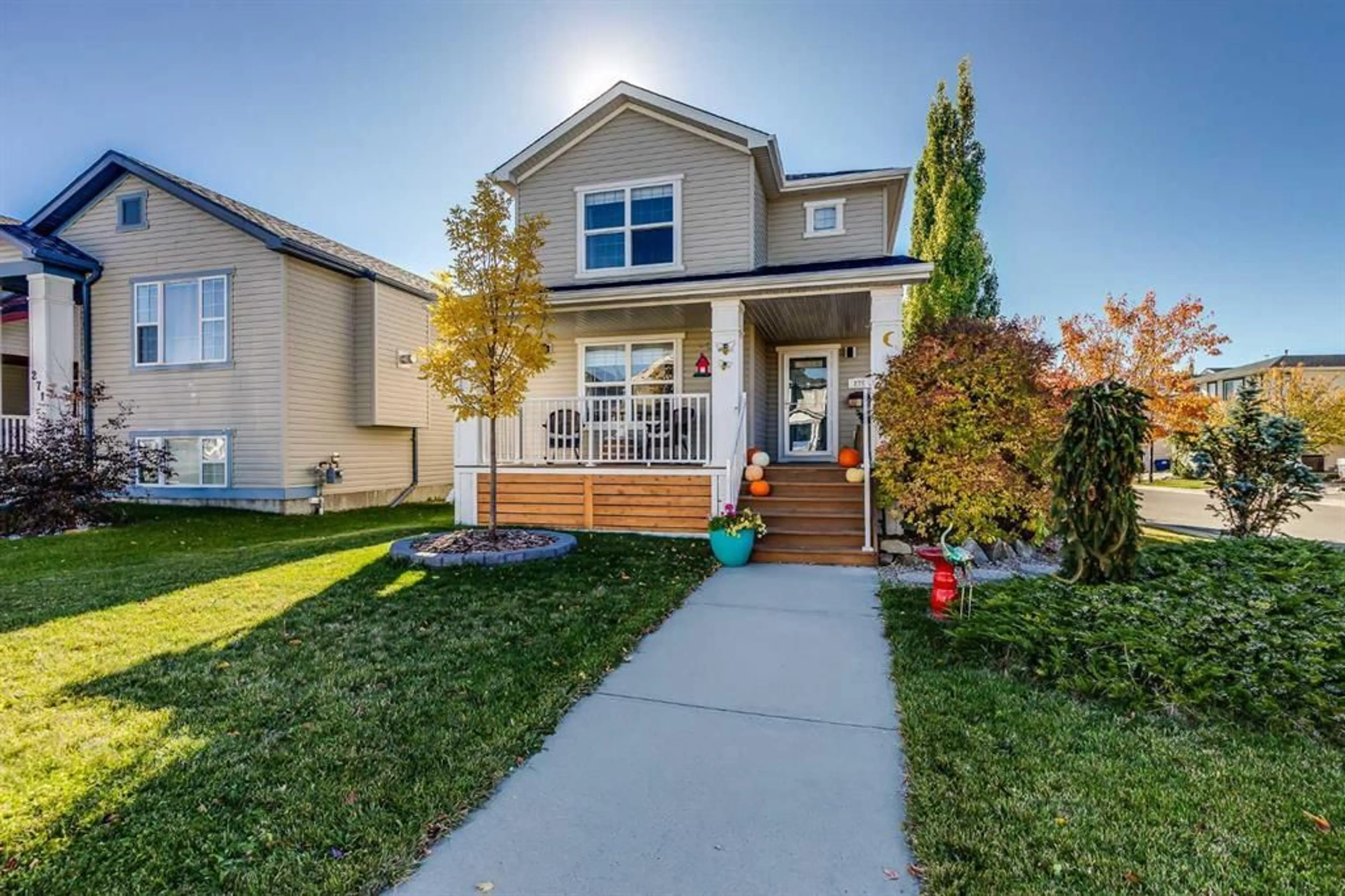275 Sagewood Gdns, Airdrie, Alberta T4B 3A4
Contact us about this property
Highlights
Estimated ValueThis is the price Wahi expects this property to sell for.
The calculation is powered by our Instant Home Value Estimate, which uses current market and property price trends to estimate your home’s value with a 90% accuracy rate.Not available
Price/Sqft$411/sqft
Est. Mortgage$2,615/mo
Tax Amount (2024)$3,198/yr
Days On Market27 days
Description
OPEN HOUSE Sun Nov 10th 11:00-1:00 pm. **MASSIVE PRICE ADJUSTMENT ON THIS BEAUTIFUL HOME** You have to see this Home to see how Beautiful it truly is! This GORGEOUS Home is Full of CHARM AND CHARACTER and has seen some EXTENSIVE RENOVATIONS valuing over $65,000. You will absolutely Fall in Love with this Home!! When you arrive, you will immediately notice the Beautiful Landscaping full of mature trees and shrubs, and the great Front Porch perfect to enjoy a cup of morning coffee. When you enter this Home, you are greeted by the comfortable and spacious Living Room that has a Large Front Window to enjoy the view. Coming into the NEWLY RENOVATED KITCHEN you will be impressed by the Abundance of Cabinetry that extends into the Dining area, the Oversized Island with Granite Countertop, Beautiful Backsplash tiling, Stainless Steel Appliances, Pot and Pan Drawers, Pantry, Potlights, and lovely Brushed Gold Fixtures and Hardware. The Dining area hosts a Large Table and has an amazing Window for Natural Light and views of the South facing yard. The Wooden Staircase with leads you to the Upper Level that has the Large Primary Bedroom with 4 pc Ensuite with refinished Cabinetry and Granite Countertop, and a Walk in Closet. The upper level also has Bedroom 2 which includes a Murphy Bed, Bedroom 3, the Full Bathroom with refinished Cabinetry and Granite Countertop, and the Laundry Room with a new Dryer. The Lower Level is NEWLY Renovated and features 9' Ceilings, a Large Recreation Room with a Fantastic Feature Wall with Custom Cabinetry, Electric Fireplace, and great Stone work with Mantle. There is plenty of Storage in the Utility Room, and even has a hidden area for an Office space / Playroom /or additional storage. This Beautiful Home has LAMINATE FLOORING THOUGHOUT - NO CARPETS except on stairwell, and is AIR CONDITIONED. The Fantastic SOUTH FACING Back Yard has a Large 2 tiered Deck with a Gazebo on the upper deck and the lower is very private making them a fantastic space to enjoy your Summer days. The Double Detached Garage fits a Full Sized Truck, has an Upgraded Lift Master door opener system, a 16' wide door, and 9' ceilings. The yard landscaping includes a Maple Tree, Lilac, Mini Blue Spruce, Swedish Aspens, and a New Prairie Spire Ash tree. There is also RV Parking with a Concrete Pad great for the RV or additonial Vehicle. This Home is close to 3 Schools, Transportation, and Walking Paths. It is such a Spectacular Home and has been loved by the Original Owners! Please watch the video tour on MLS or Realtor.ca
Upcoming Open House
Property Details
Interior
Features
Main Floor
Kitchen
14`5" x 12`10"Living Room
13`8" x 12`9"Dining Room
14`6" x 9`0"2pc Bathroom
0`0" x 0`0"Exterior
Features
Parking
Garage spaces 2
Garage type -
Other parking spaces 1
Total parking spaces 3
Property History
 34
34

