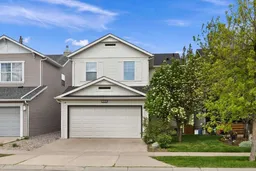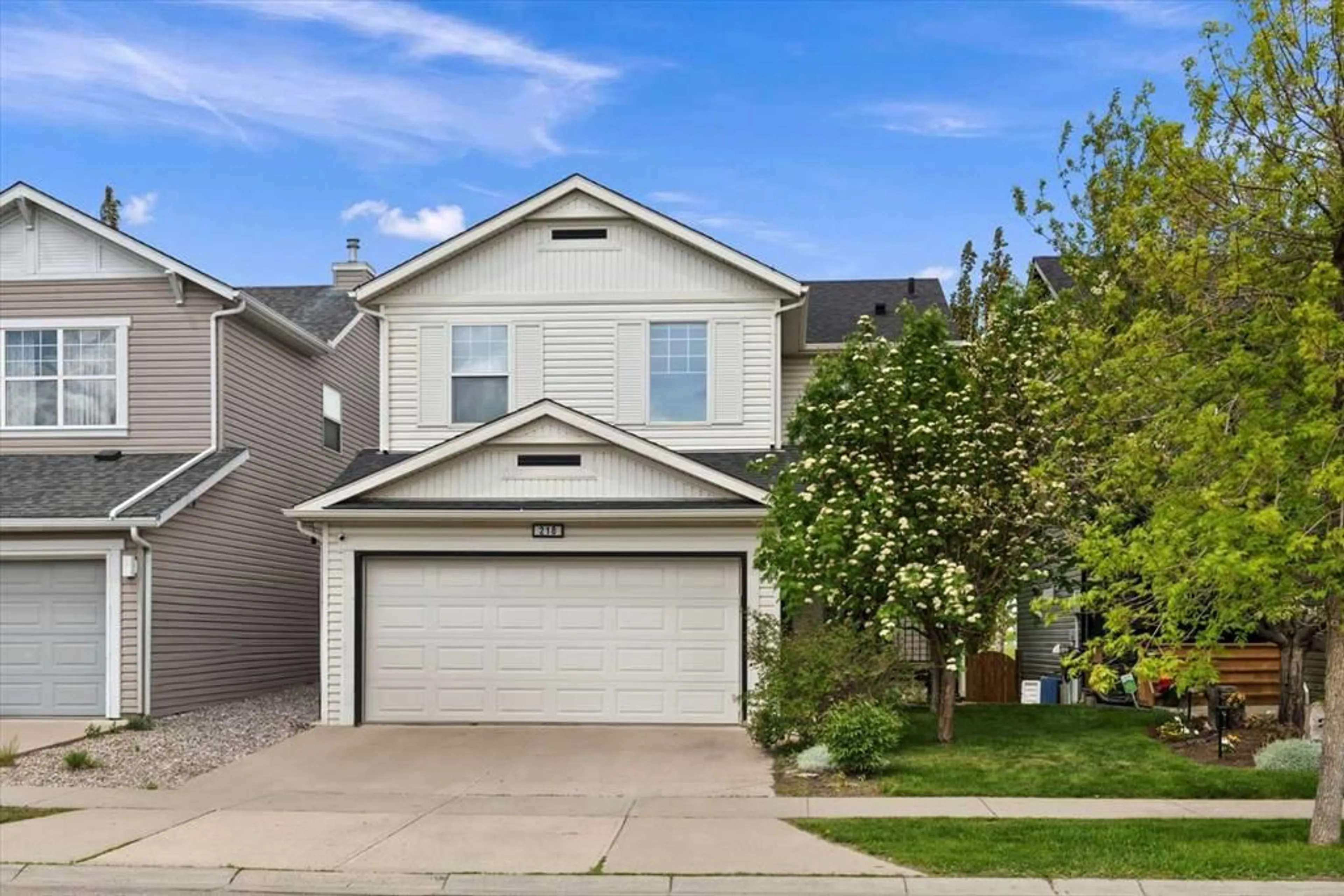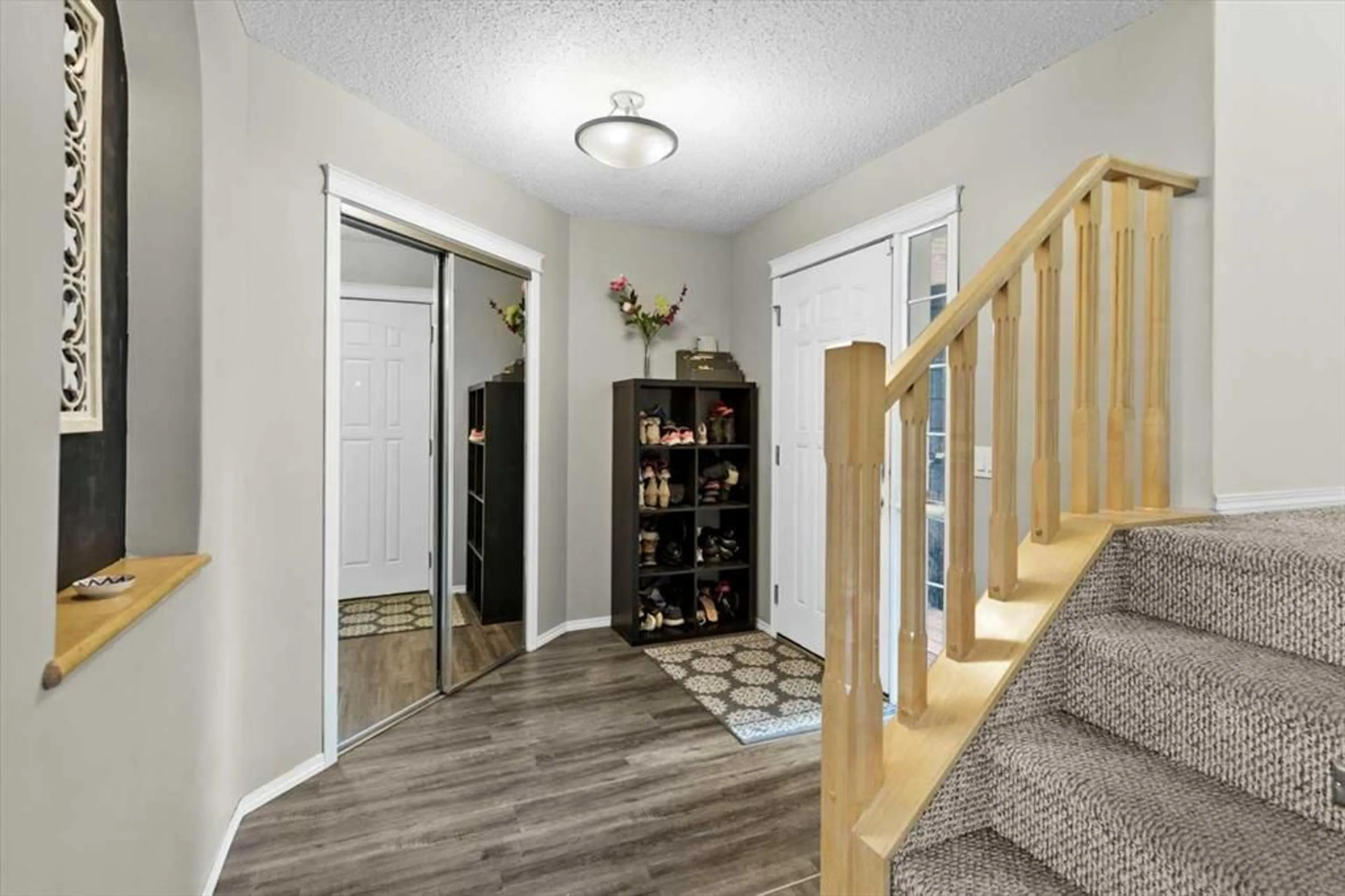218 Sagewood Dr, Airdrie, Alberta T4B 3B3
Contact us about this property
Highlights
Estimated ValueThis is the price Wahi expects this property to sell for.
The calculation is powered by our Instant Home Value Estimate, which uses current market and property price trends to estimate your home’s value with a 90% accuracy rate.$617,000*
Price/Sqft$351/sqft
Days On Market52 days
Est. Mortgage$2,662/mth
Tax Amount (2024)$3,288/yr
Description
OPEN HOUSE SATURDAY JULY. 27 1-3pm. Looking for a perfect family home? This stunning 5-bedroom plus Den, 3.5 Bathroom McKee-built beauty in Sagewood, has it all! Step inside to discover a perfectly flowing layout with over 2100 Square feet of developed living space. Walk into your spacious entryway with open floor concept, the living room, with its inviting gas fireplace, flows seamlessly into a well-appointed kitchen and dining area, perfect for hosting family and friends. The backyard is a true retreat with a new wrap-around back deck overlooking Monklands Fields where you can enjoy watching soccer games and your children play in the expansive green space. No neighbors behind makes for a relaxing and tranquil experience. Upstairs you will be greeted by a thoughtfully designed layout featuring a large bonus room separate from the bedrooms, perfect for entertainment or as a playroom. The master bedroom includes a walk in closet, and a luxurious ensuite with a soaker tub. Two other large bedrooms and a full bath complete the upper level. The fully developed lower level has 2 large bedrooms, another full bathroom and a flex room that could be used as a 6th bedroom, office, gym or den. Double attached garage, main floor laundry and plenty of storage complete this beautiful home. Just a short walk to schools, shopping and local amenities, the neighborhood of Sagewood is awaiting your arrival. Book today for your private showing.
Upcoming Open House
Property Details
Interior
Features
Basement Floor
Bedroom
12`2" x 11`8"Bedroom
8`11" x 12`2"4pc Bathroom
9`1" x 8`1"Office
8`8" x 13`3"Exterior
Features
Parking
Garage spaces 2
Garage type -
Other parking spaces 2
Total parking spaces 4
Property History
 39
39

