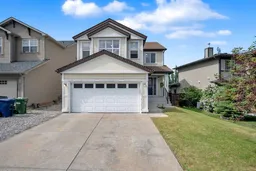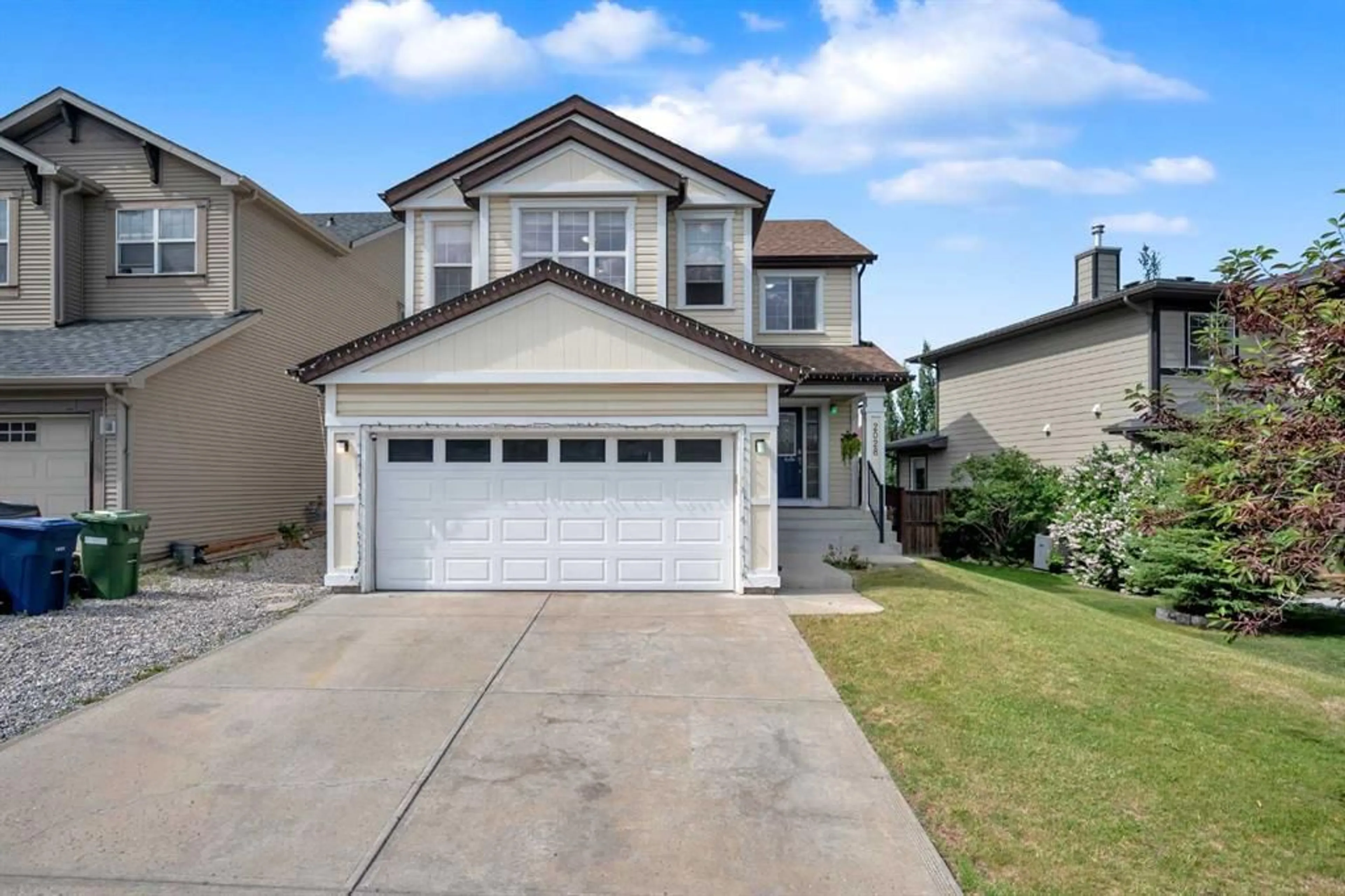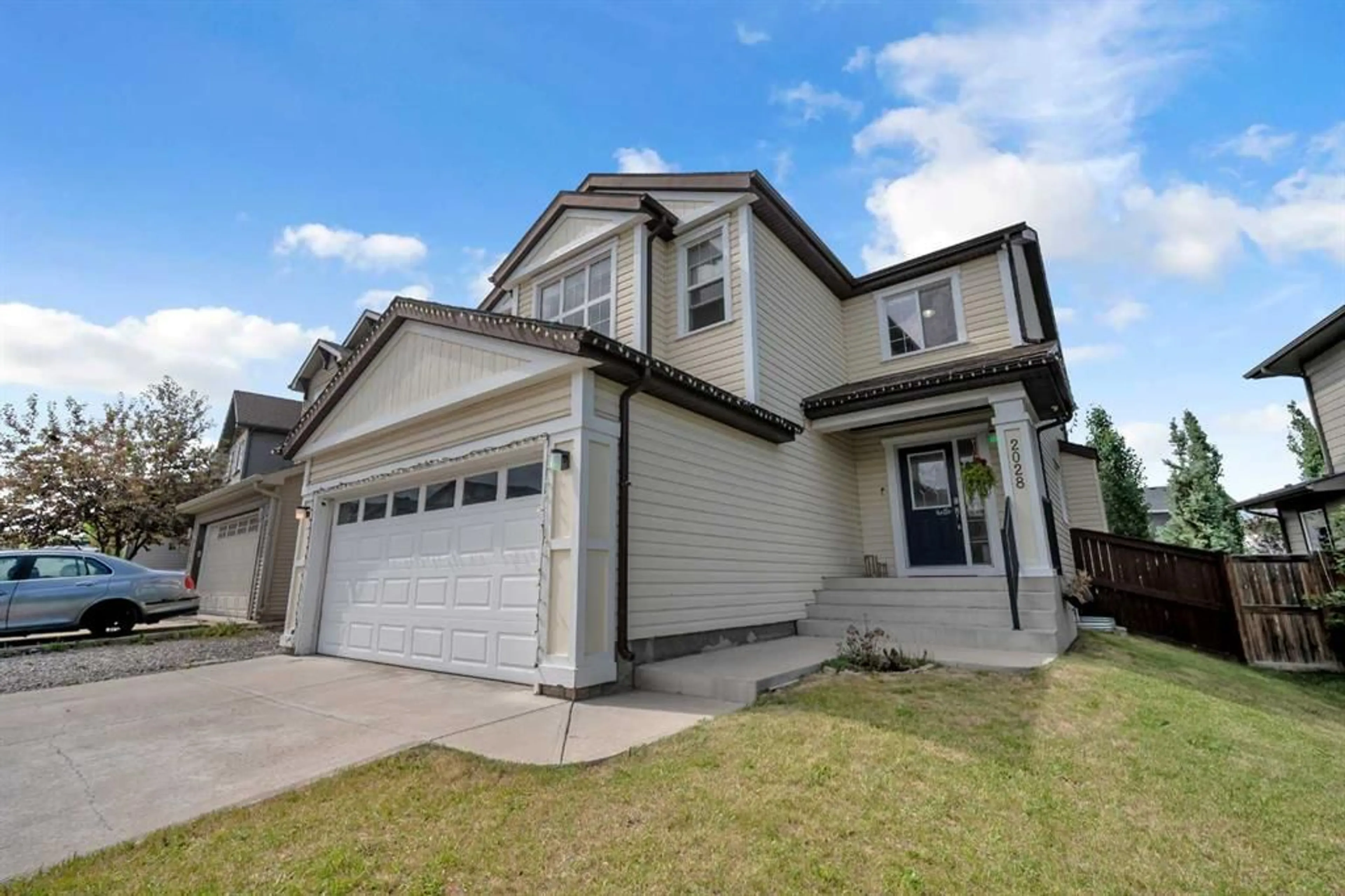2028 Sagewood Pt, Airdrie, Alberta T4B 2N9
Contact us about this property
Highlights
Estimated ValueThis is the price Wahi expects this property to sell for.
The calculation is powered by our Instant Home Value Estimate, which uses current market and property price trends to estimate your home’s value with a 90% accuracy rate.$635,000*
Price/Sqft$351/sqft
Days On Market16 days
Est. Mortgage$2,963/mth
Tax Amount (2023)$3,482/yr
Description
Welcome to this stunning family home in the desirable community of Sagewood, Airdrie. This property boasts a spacious lot over 4,700+ sqft with a front double car attached garage and over 2,700+ sqft of living space. Featuring 4 bedrooms and 3.5 bathrooms, the home offers ample room for a growing family. The fenced backyard ensures full privacy and includes a beautiful deck and a large play area for children. Sagewood is an excellent community with an elementary school just a 2-minute drive away, a junior high school also within 2 minutes, and a high school only 6 minutes away. The area offers easy connectivity with a bus stop just 3 minutes away, along with numerous amenities like Sobey's grocery store and various restaurants. The home itself sits on a generous 42 ft wide frontage and includes a wide concrete pad for extra parking. Step inside to a welcoming front porch that leads to an open-concept main floor featuring two dining spaces, a living room with a cozy fireplace, and large windows that flood the space with natural light. The modern kitchen is equipped with newer stainless steel appliances, a water line fridge, and a stone countertop island with a large pantry. A 2-piece washroom completes the main floor. The upstairs offers a bonus room with windows, an upstairs laundry, 3 bedrooms, and 2 full washrooms. The master bedroom is a retreat with a 5-piece spa ensuite and a walk-in closet. The fully developed basement includes a spacious recreational room, one full washroom, and one full bathroom. This home is perfect for families seeking comfort, privacy, and convenience.
Property Details
Interior
Features
Main Floor
2pc Bathroom
5`5" x 7`2"Foyer
8`8" x 7`5"Kitchen
11`3" x 11`10"Living Room
21`2" x 14`5"Exterior
Features
Parking
Garage spaces 2
Garage type -
Other parking spaces 2
Total parking spaces 4
Property History
 48
48

