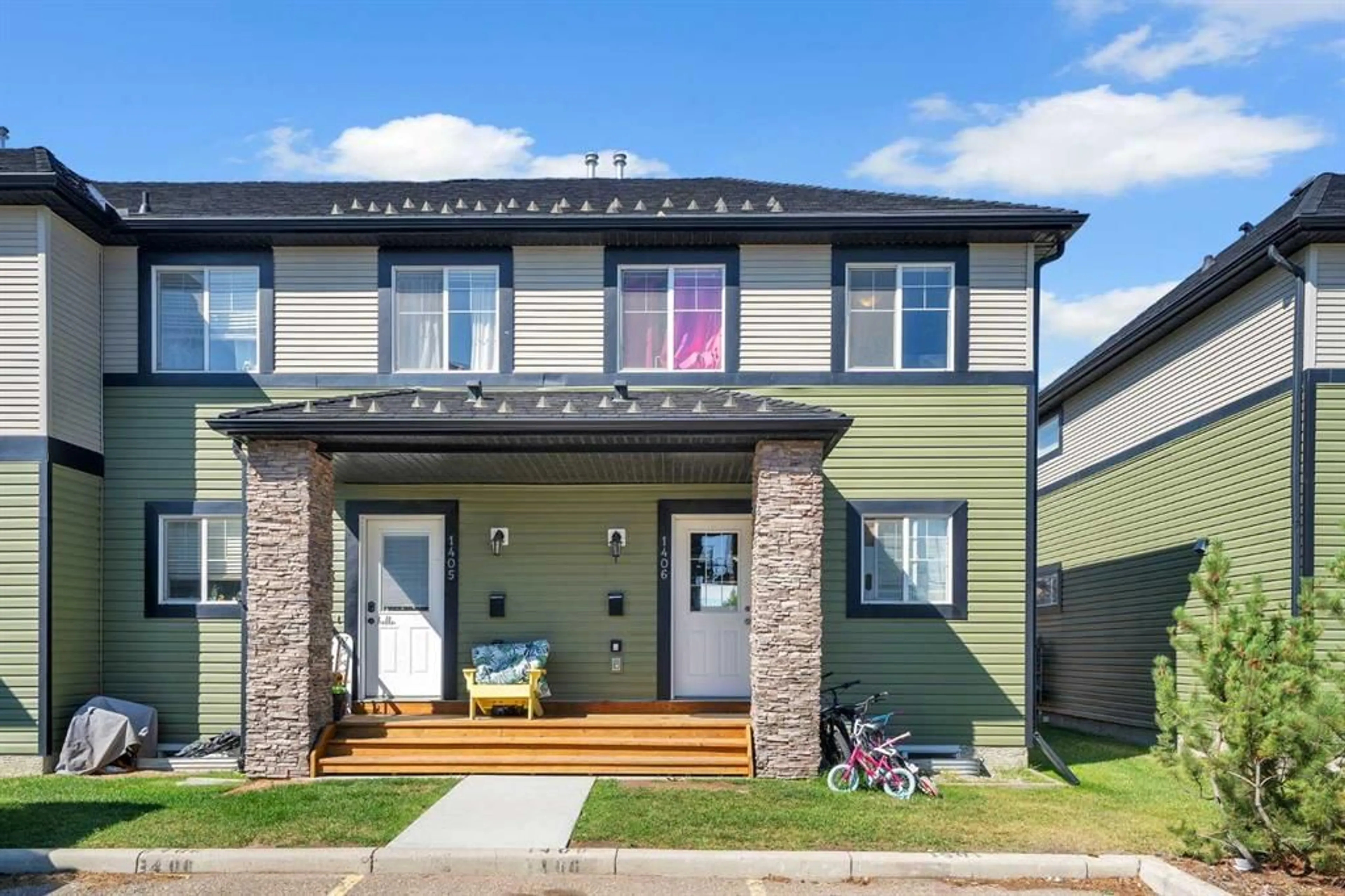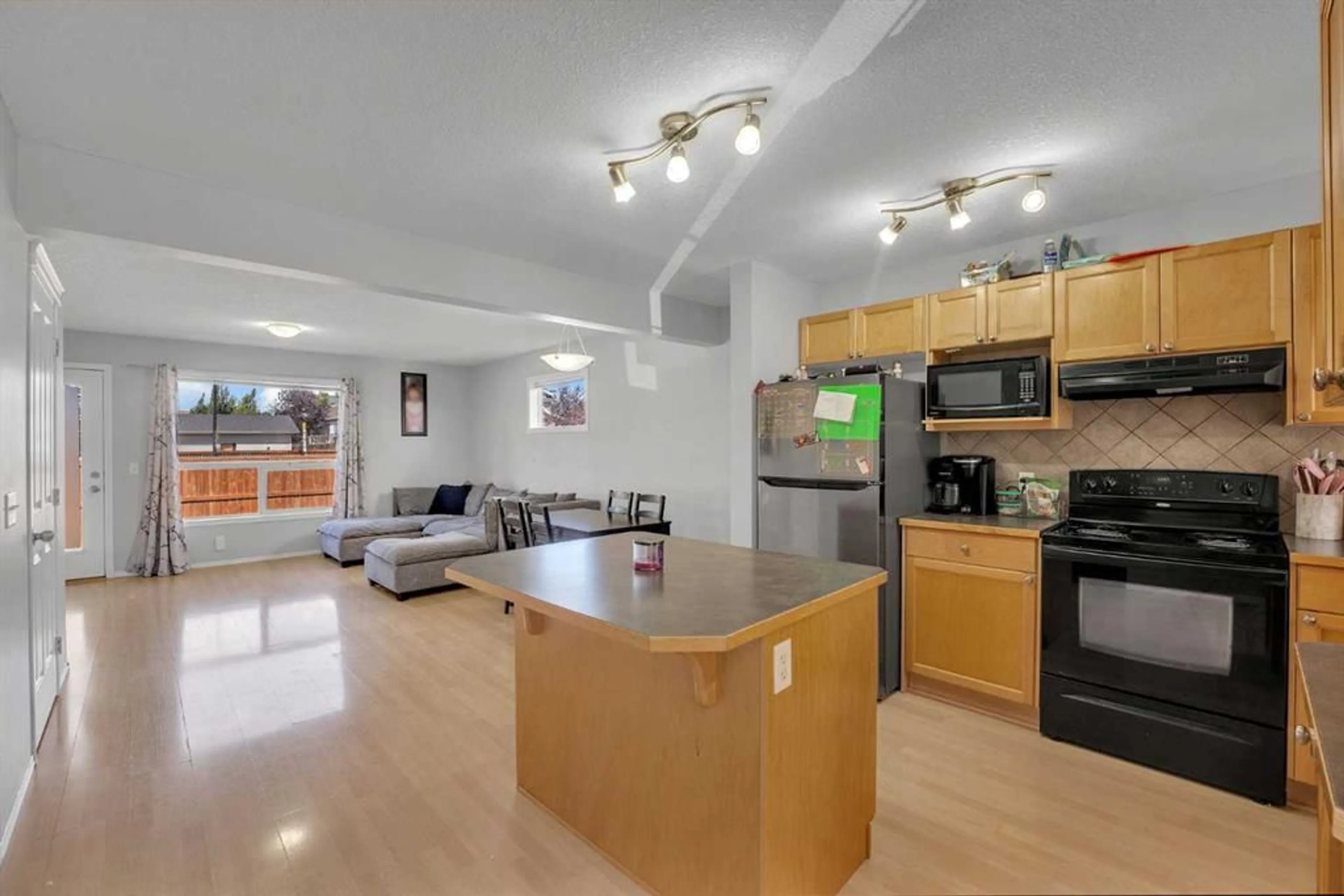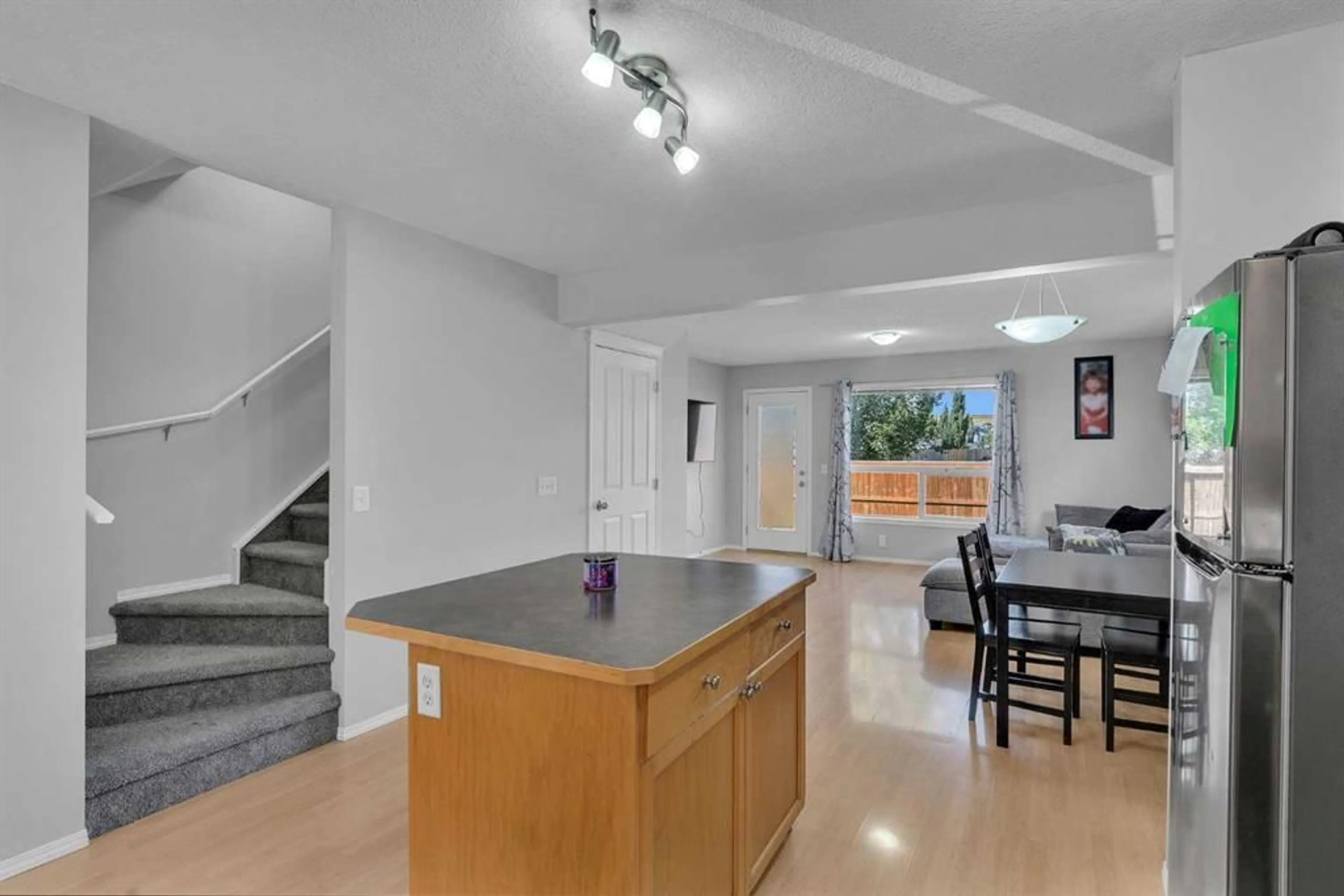140 Sagewood Blvd #1406, Airdrie, Alberta T4B3H5
Contact us about this property
Highlights
Estimated ValueThis is the price Wahi expects this property to sell for.
The calculation is powered by our Instant Home Value Estimate, which uses current market and property price trends to estimate your home’s value with a 90% accuracy rate.$381,000*
Price/Sqft$338/sqft
Est. Mortgage$1,589/mth
Maintenance fees$337/mth
Tax Amount (2024)$1,853/yr
Days On Market6 days
Description
Excellent END UNIT townhome with 3 SPACIOUS BEDROOMS upstairs | A FULLY FINISHED BASEMENT | OPEN CONCEPT Move in Ready living at a price you can finally afford! | WELL MAINTAINED COMPLEX | LOW MAINTENANCE FEE | BACKING ONTO GREENSPACE| Welcome home to this bright, spacious 2 storey end unit townhome with open concept floor plan and fully finished basement in Sagewood! Situated in a quiet complex, family-friendly neighborhood close to schools, parks and shopping. As you enter the Foyer you will notice the spacious kitchen complete with center island. The inviting living room is located next to the dining area. The well maintained, bright Sage condo unit is complete with laminate flooring, vinyl tile, neutral colored walls, newer carpet and large windows throughout providing plenty of natural light. Completing the main level is a 2 piece bathroom. Upstairs you will find a total of 3 bedrooms and a full bathroom, 2 good sized bedrooms with generous closet space. The primary bedroom features 2 large windows and wall to wall closets. The basement is fully finished with a large rec room that can be used as an office, media area, workout area or a combination. The laundry area and 3 piece bathroom with large standup corner shower complete the spacious sized basement. Located close to an extensive pathway system. This home comes with 2 assigned parking stalls right out your front door, and a semi-private backyard area! Updated Hot Water tank installed 2021. Don't let this one slip through your fingers and call your agent to book a showing today!
Property Details
Interior
Features
Main Floor
2pc Bathroom
Living Room
16`3" x 9`10"Kitchen
12`11" x 12`2"Exterior
Features
Parking
Garage spaces -
Garage type -
Total parking spaces 2
Property History
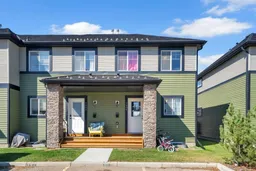 14
14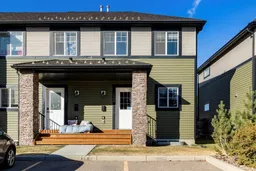 33
33
