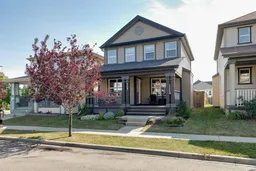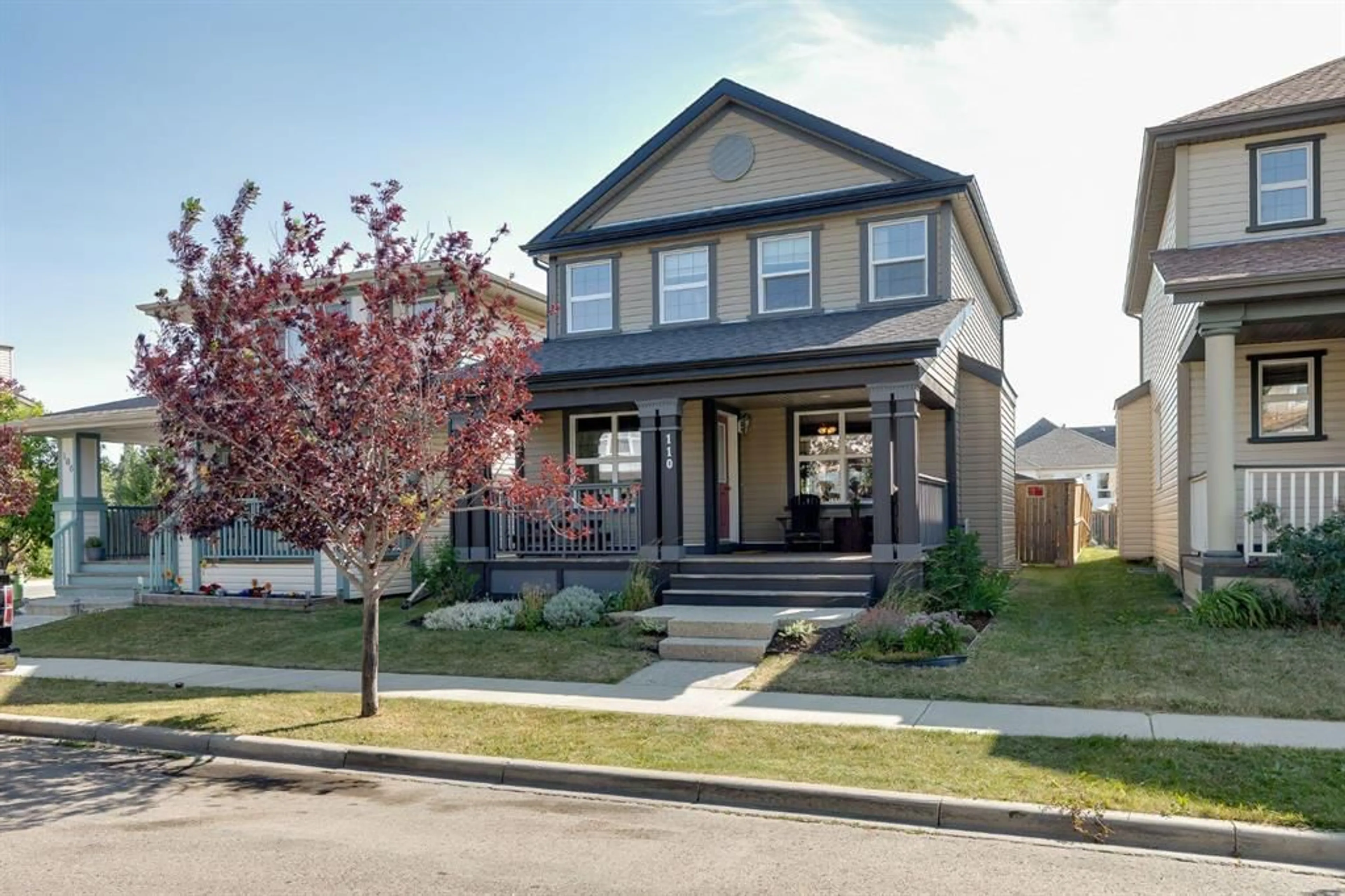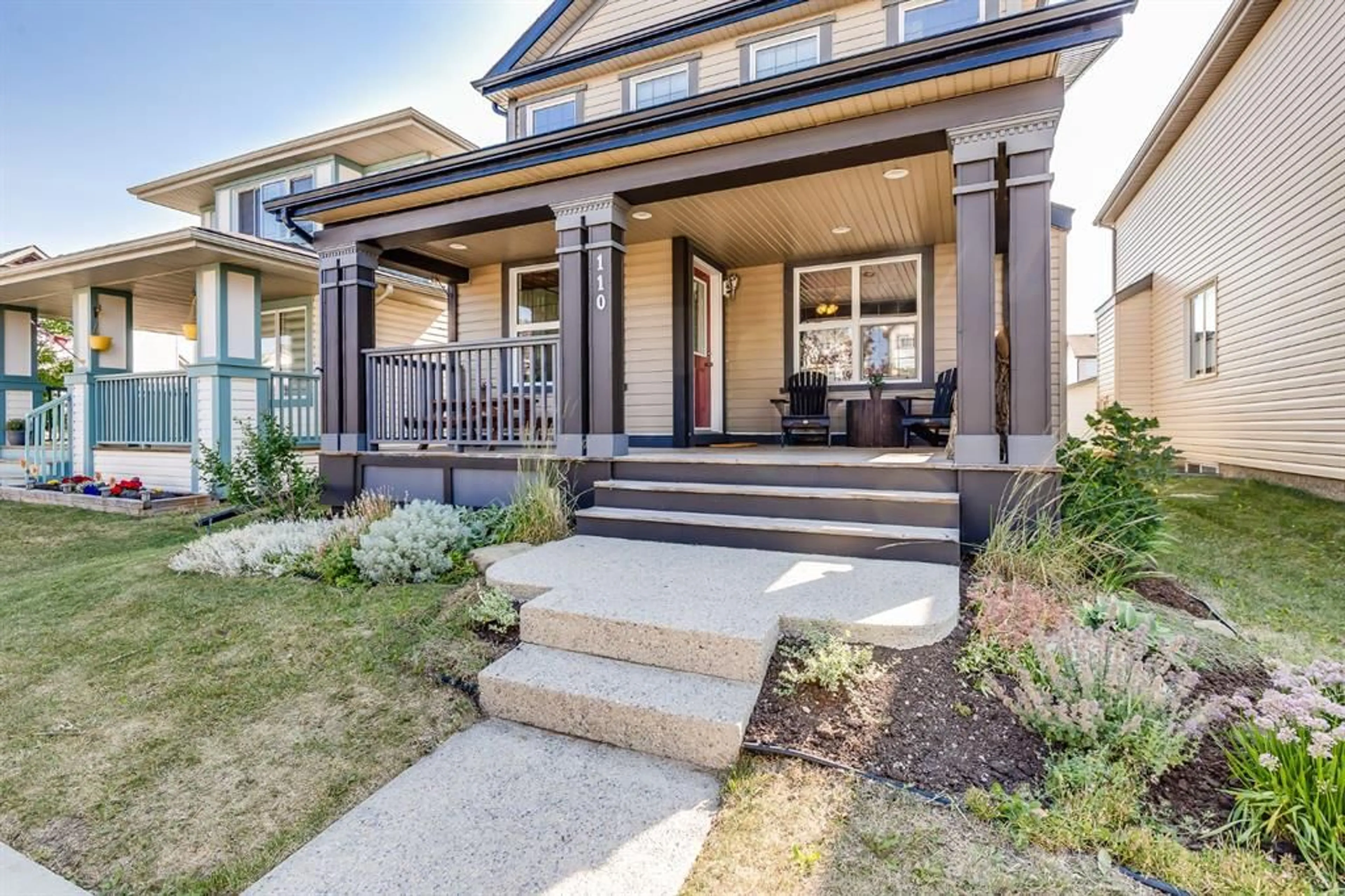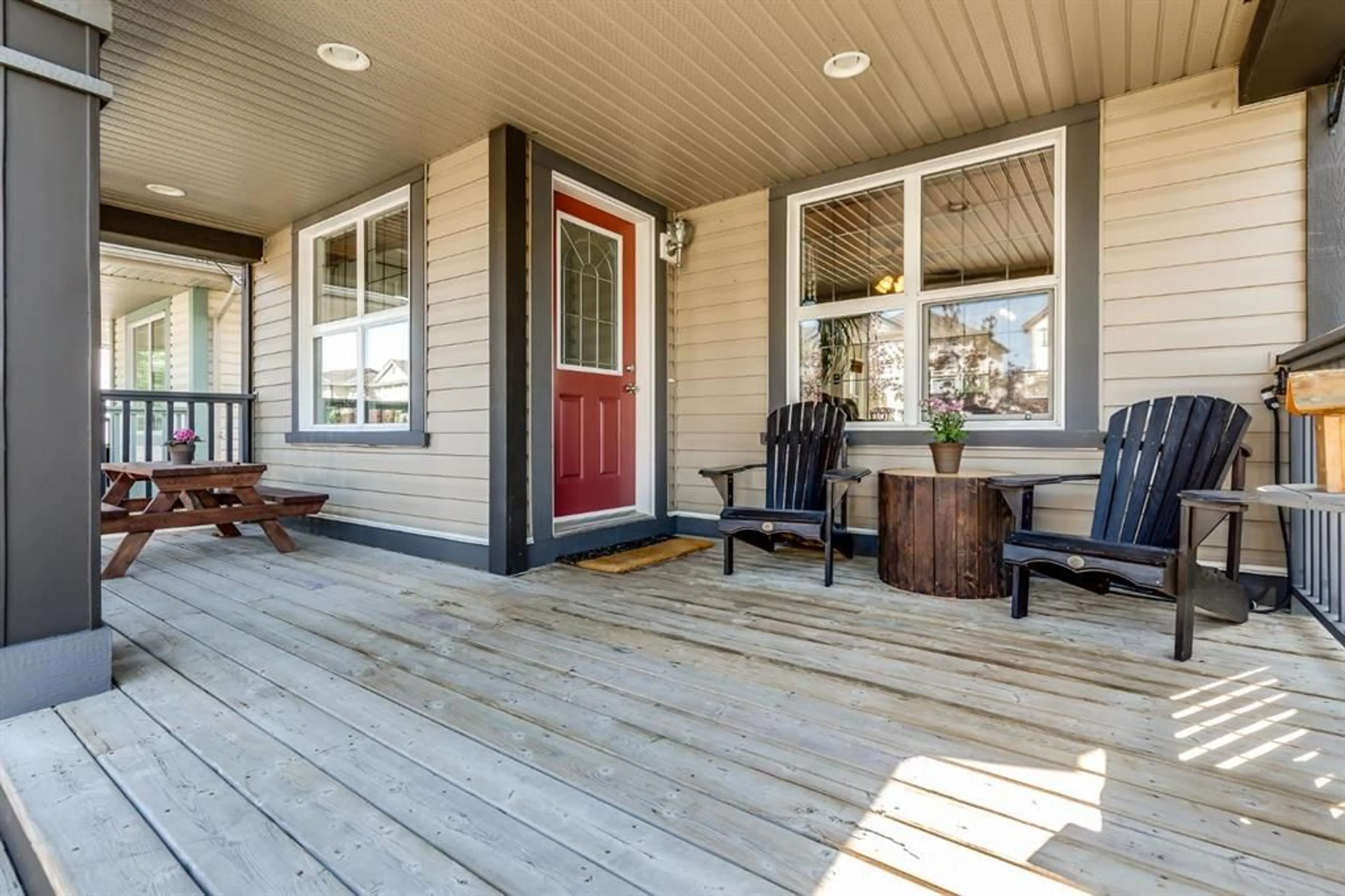110 Reunion Crt, Airdrie, Alberta T4B 0G9
Contact us about this property
Highlights
Estimated ValueThis is the price Wahi expects this property to sell for.
The calculation is powered by our Instant Home Value Estimate, which uses current market and property price trends to estimate your home’s value with a 90% accuracy rate.$575,000*
Price/Sqft$412/sqft
Days On Market7 days
Est. Mortgage$2,444/mth
Tax Amount (2024)$3,139/yr
Description
OPEN HOUSE - Sun Aug 11th 1-3 pm **This Fantastic Home has so much to offer and is a great Family Home or Investment Opportunity in the Community of Reunion. Upon arrival you are welcomed by a Huge Front Porch so you can enjoy those Summer Days. This Open Concept Home has Engineered Hardwood Flooring on Main, a Spacious Living Room that can fit Large Furniture, a Built in Desk area, and Great Windows for Natural Light. The Kitchen has Stainless Steel Appliances, an Island with extra storage, a Pantry, and Window over the sink to watch the kids play. The Dining area can hold a large table and has an oversized window with a great view of the yard. All the Bedrooms on the Upper level are great sizes. The Primary Bedroom has a walk-in closet and 4 pc Bathroom. 2 additional Bedrooms and Full Bath finish the Upper Level. The Lower Level has rough in plumbing for future bathroom and is unfinished. The Yard has lots of room for the kids to play, a Large deck with Pergola, a Gas Line for BBQ, and also has a Dog Run area with a Storage Shed. The Double Detached Garage is 21'2" x 19'6". New Hot Water Tank (2023), Vents Cleaned (2023), New Refrigerator (2023). This great home is located within walking distance to Herons Crossing K-8 School, and Walking Paths. Woodside Golf Course is closeby as well as public transportation. This Wonderful Home is ready for you to make it yours!
Upcoming Open House
Property Details
Interior
Features
Main Floor
Kitchen
16`11" x 13`4"Living Room
14`7" x 13`4"Dining Room
11`1" x 8`9"2pc Bathroom
Exterior
Features
Parking
Garage spaces 2
Garage type -
Other parking spaces 0
Total parking spaces 2
Property History
 25
25


