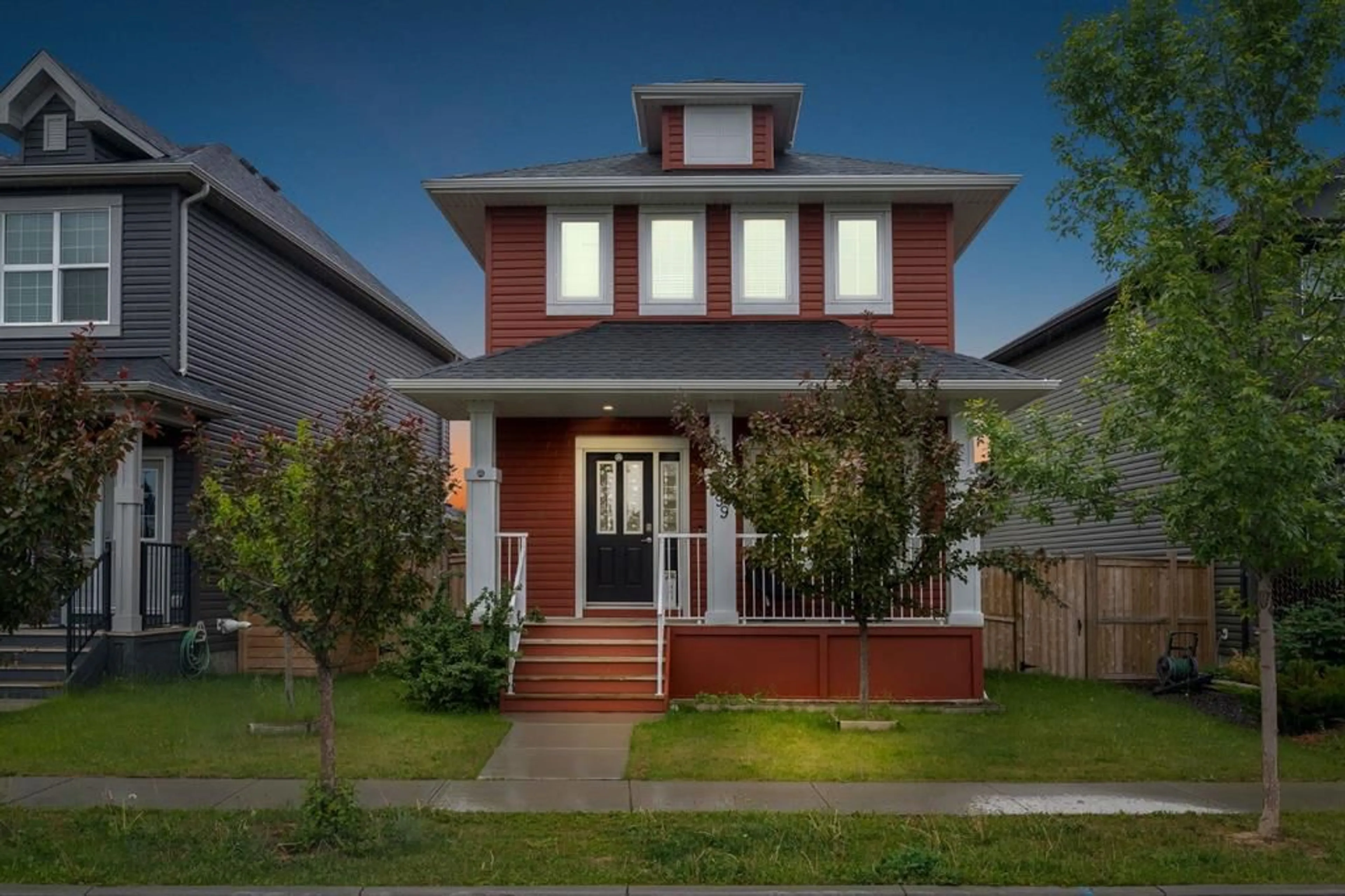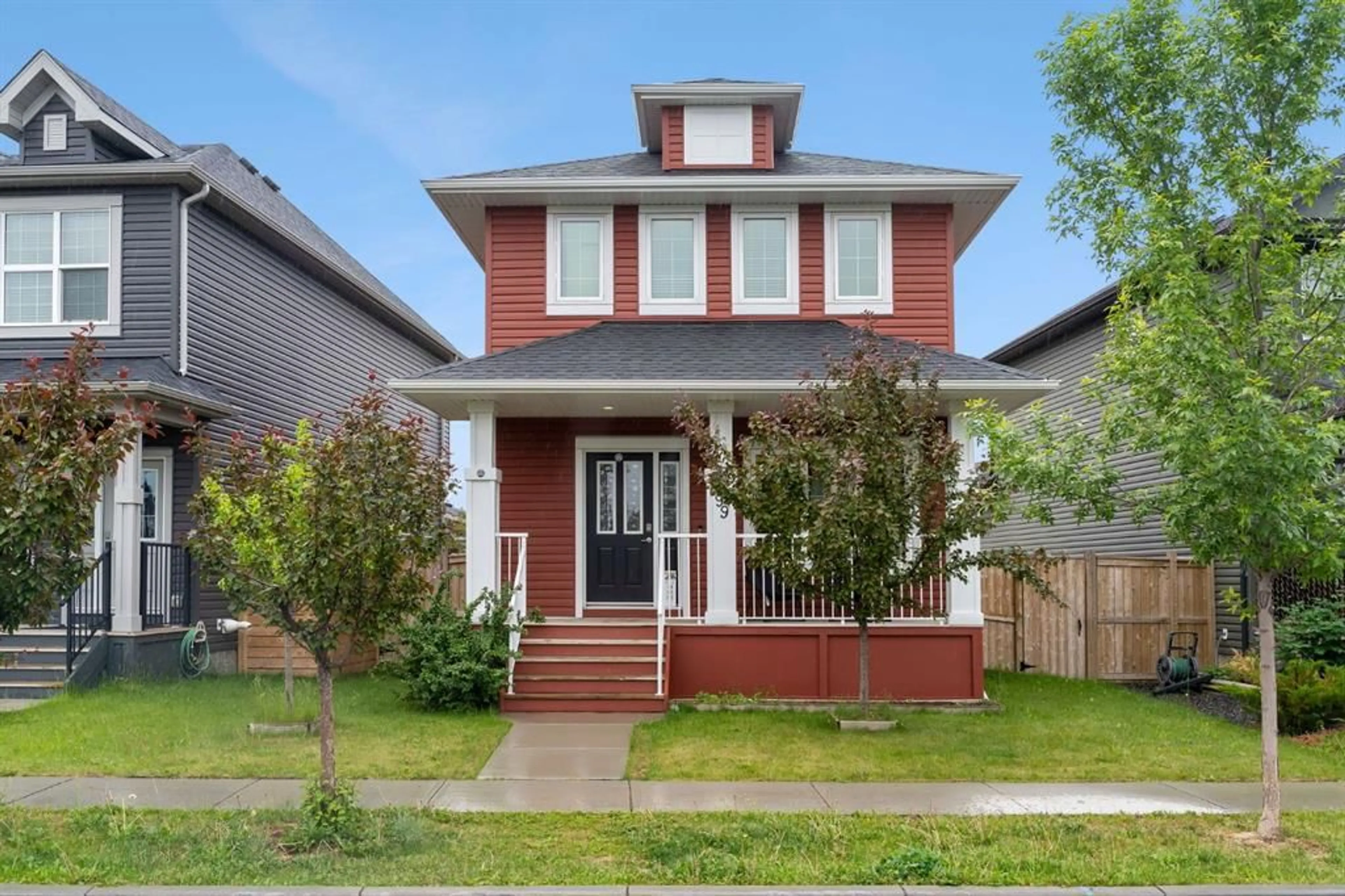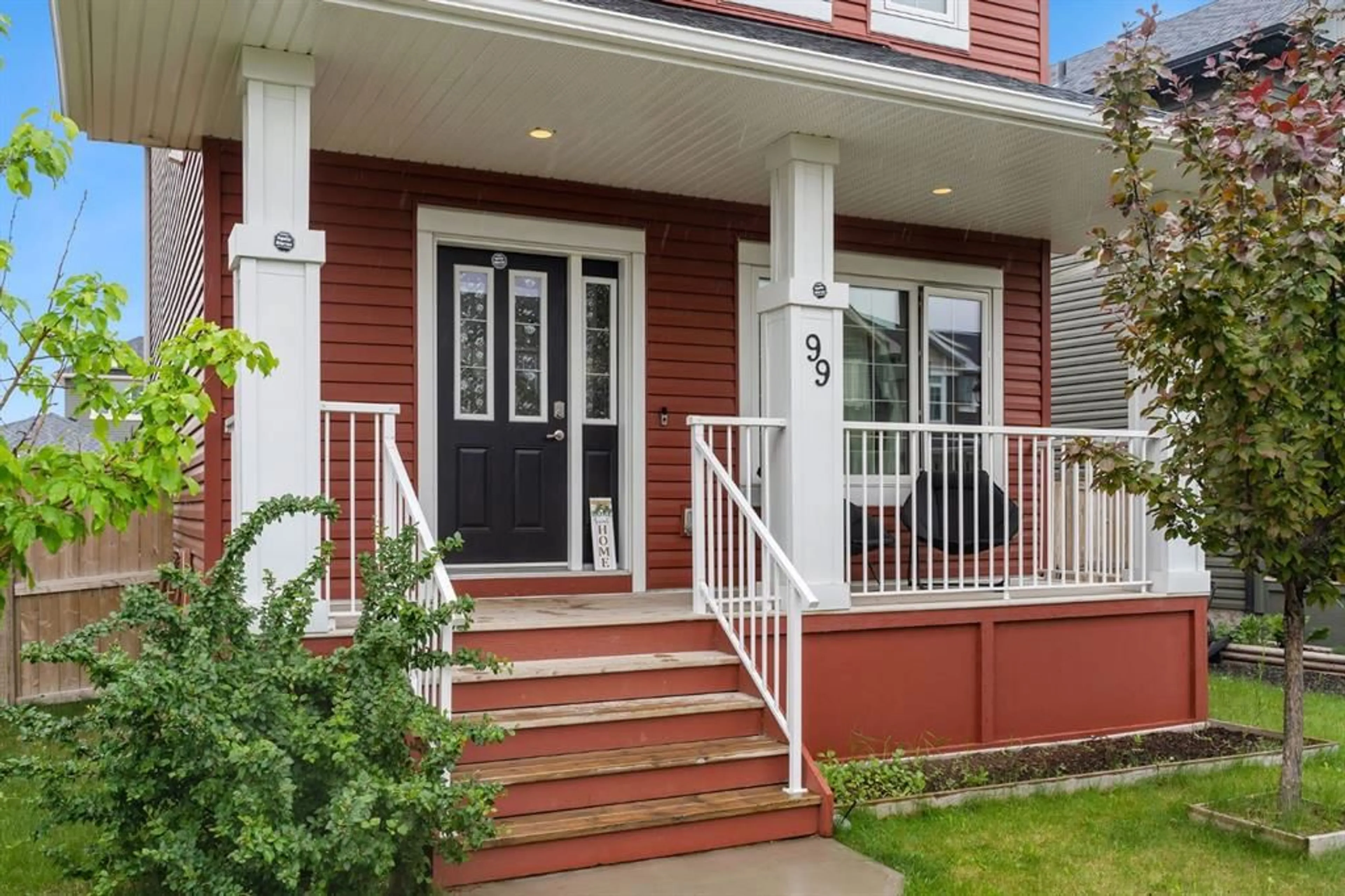99 Ravensmoor Manor, Airdrie, Alberta T4A0J7
Contact us about this property
Highlights
Estimated ValueThis is the price Wahi expects this property to sell for.
The calculation is powered by our Instant Home Value Estimate, which uses current market and property price trends to estimate your home’s value with a 90% accuracy rate.$575,000*
Price/Sqft$480/sqft
Days On Market28 days
Est. Mortgage$2,490/mth
Tax Amount (2024)$3,163/yr
Description
Welcome to this beautiful 4 bed 3.5 bath FULLY FINISHED DETACHED HOME. This home offered at an excellent price has great curb appeal in the heart of SE Airdrie and rocks an amazing location near schools, easy access in/out of Airdrie, walking/bike paths and with the Kings Heights commercial district at your fingertips. The main level kitchen/dining room shows great with light granite countertops, stainless steel appliances, white shaker style cabinets, a corner pantry, modern subway tile backsplash and has an OPEN CONCEPT layout connecting to the sunny deck/backyard, half bathroom and living room. The upper level greets you with the well laid out primary bedroom retreat that hosts a 3 piece ensuite bathroom. The 2nd and 3rd bedrooms (one of them is currently being used as a prayer room) are conveniently located next to the 2nd full bathroom. The fully finished basement hosts a family room that has a gas fireplace that is perfect for family movie nights - adjacent you'll find a wet bar with a wine fridge and full size stainless steel fridge as well! Down the hall you'll find the laundry room, the spacious 4th bedroom, another full bathroom and the furnace room. It's incredibly hard to find a fully finished 4 bed 3.5 bath home in Airdrie at this price point, this one must be viewed to fully appreciate!
Property Details
Interior
Features
Main Floor
2pc Bathroom
3`0" x 7`7"Dining Room
10`1" x 12`7"Kitchen
8`8" x 12`7"Living Room
11`0" x 16`5"Exterior
Features
Parking
Garage spaces -
Garage type -
Total parking spaces 2
Property History
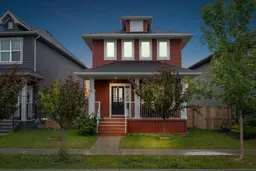 30
30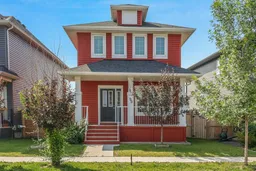 30
30
