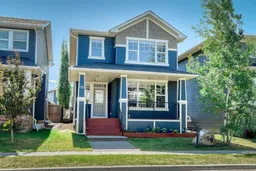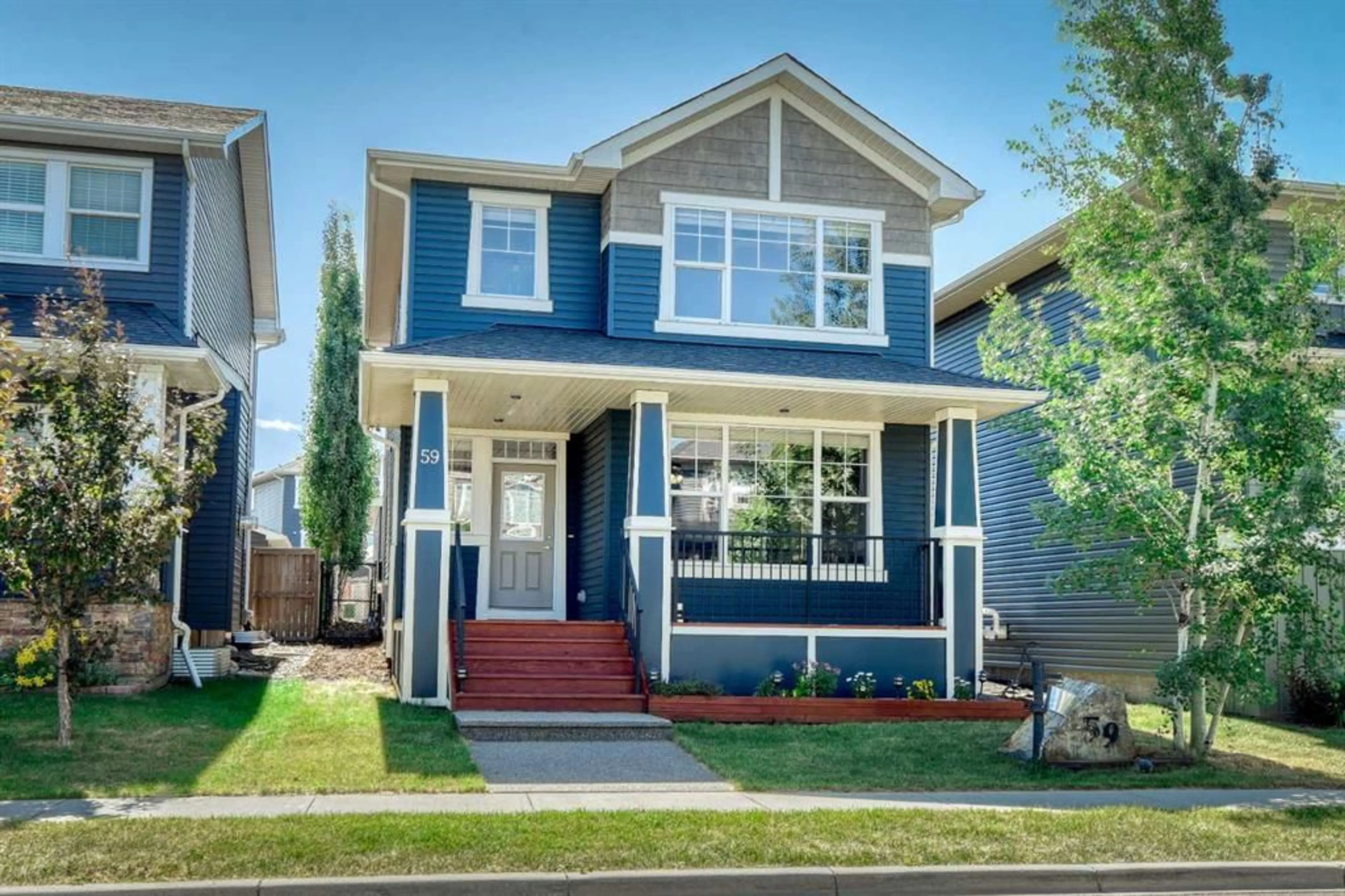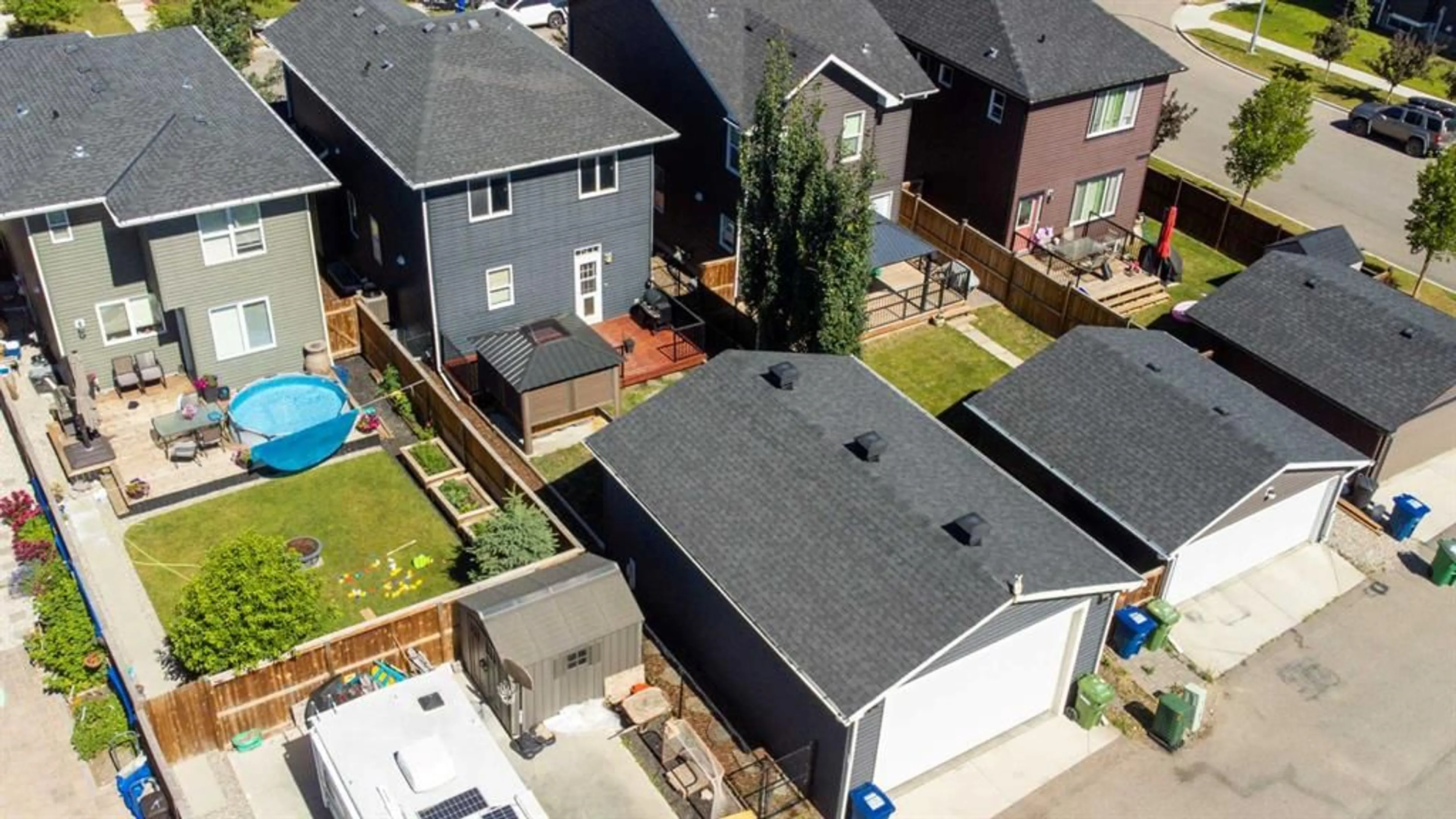59 Ravensmoor Manor, Airdrie, Alberta T4A 0G9
Contact us about this property
Highlights
Estimated ValueThis is the price Wahi expects this property to sell for.
The calculation is powered by our Instant Home Value Estimate, which uses current market and property price trends to estimate your home’s value with a 90% accuracy rate.$667,000*
Price/Sqft$419/sqft
Days On Market2 days
Est. Mortgage$2,791/mth
Tax Amount (2024)$3,654/yr
Description
Welcome to #59 Ravensmoor Manor SE in the sought-after community of Ravenswood, SE Airdrie! This gorgeous home boasts 3 spacious bedrooms and 2.5 spa-inspired bathrooms in 1,550 square feet of developed above grade living space! This spectacular property has a private, fully-fenced southeast-facing backyard with a mechanic’s/car-enthusiast’s dream garage (21’ wide X 29’ deep, 10 ft garage door height, insulated). This house is loaded with upgrades including: central air conditioning (~2017), extended cabinetry (floor-to-ceiling kitchen cabinetry, elaborate kitchen pantry cabinetry, custom dining room built-ins with beverage fridge, bathroom medicine cabinetry), stone countertops throughout (kitchen and bathrooms), stainless steel appliances (including a gas stove, new fridge with water/ice, new dishwasher), real hardwood flooring, tall 9 ft ceiling height (main floor and basement), knock down ceiling finish, newer hot water tank (~2017), front load washer and dryer (with steam functionality), dual vanities and separate tub-shower in the primary ensuite, 2 inch blinds window treatment package, and upstairs laundry room with storage! Out back in the fully fenced southeast-facing backyard you will find an oversized double detached garage (big enough to fit some RVs, and accessible via paved back-alley access), Arctic Spa hot tub with shuttered pergola surround, spacious wooden deck with natural gas BBQ hookup, and mature trees for added privacy! Near to all amenities: walking distance to public and french immersion schools and local parks/pathways, and only minutes to retail/shopping. This one won't last long - call now!
Property Details
Interior
Features
Main Floor
2pc Bathroom
5`8" x 5`0"Dining Room
12`7" x 7`10"Kitchen
12`5" x 11`9"Living Room
12`11" x 16`4"Exterior
Features
Parking
Garage spaces 2
Garage type -
Other parking spaces 0
Total parking spaces 2
Property History
 44
44

